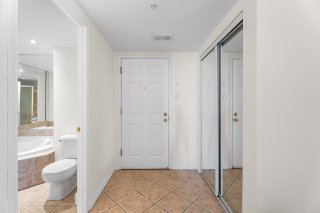7265 Av. de Beaufort
Montréal (Anjou), QC H1M
MLS: 25326692
2
Bedrooms
1
Baths
0
Powder Rooms
2003
Year Built
Description
Villa Latella - Spacious 2 bedroom corner unit condo, with garage located on the 9th floor with a western orientation. This spacious corner unit is extremely luminous w/ lots of windows allowing lots of natural light, Hardwood flooring redone in living room and dining room. Master bedroom with large walk-in. Separate laundry room. Central AC. Hot water tank (2023). Interior parking garage and storage space in garage Building very well administered w/ many owner occupants. Building is located in a cul-de-sac. Optimal location close to all services, malls, metro, bus, autoroutes and future prolongation of the Blue line (metro)
Welcome to the Villa Latella at 7265 Beaufort #907 in Anjou
Spacious 2 bedroom corner unit condo, with garage located
on the 9th floor with a western orientation.
The unit
- 9th floor corner unit
- over 1220 sq ft
- interior garage parking
- open concept living room, kitchen and dining room
- kitchen with granite countertops
- small dinette/breakfast area
- large bedrooms
- big walk-in with access to the bathroom
- separate and private laundry room
- central air-conditioning
- central vacuum
- upgraded hardwood flooring
- appliances inlcuded
- hot water tank changed in 2023
- storage locker in garage
The co-property
- Well-managed syndicate
- Little maintenance required
- Quiet and tranquil building
- Mostly owner occupied
Location
- Galleries d'Anjou
- Halles d'Anjou
- In proximity to many grocery stores, shops, bakeries,
drug stores, gyms and more
- Parks
- Bike paths
- Schools (French and English)
- Daycare centers
- Shopping mall within 5 mins walking distance
Public Transportation
- Bus: Armand-Bombardier (to Radisson), Beaubien (to
Beaubien), Belanger
- Metro: Radisson, futur blue line extension
- Train: Anjou, Rivière-des-Prairies
- Autoroute 40, Autoroute 25, Autoroute 440
- Pont A-25
- Street parking also available
Cadastre
Unit#907: 2926741 (1.121%)
Garage #59: 2926841 (0.163%)
Storage #8: 2926857 (0.023%)
Do not miss your chance to purchase a beautiful condo
located in an A-#1 area!
Book your visit today
| BUILDING | |
|---|---|
| Type | Apartment |
| Style | Detached |
| Dimensions | 0x0 |
| Lot Size | 0 |
| EXPENSES | |
|---|---|
| Co-ownership fees | $ 4200 / year |
| Municipal Taxes (2024) | $ 3589 / year |
| School taxes (2024) | $ 386 / year |
| ROOM DETAILS | |||
|---|---|---|---|
| Room | Dimensions | Level | Flooring |
| Living room | 17.9 x 11 P | AU | Wood |
| Kitchen | 11.7 x 5 P | AU | Ceramic tiles |
| Dining room | 10 x 16 P | AU | Wood |
| Dinette | 7 x 7 P | AU | Ceramic tiles |
| Laundry room | 8.8 x 7.1 P | AU | Ceramic tiles |
| Primary bedroom | 17.5 x 10.9 P | AU | Parquetry |
| Walk-in closet | 4.5 x 7 P | AU | Parquetry |
| Bedroom | 9.5 x 12.5 P | AU | Parquetry |
| Bathroom | 7.2 x 11 P | AU | Ceramic tiles |
| CHARACTERISTICS | |
|---|---|
| Heating system | Electric baseboard units |
| Water supply | Municipality |
| Heating energy | Electricity |
| Equipment available | Central vacuum cleaner system installation, Entry phone, Electric garage door, Central air conditioning |
| Easy access | Elevator |
| Garage | Attached, Heated, Fitted |
| Proximity | Highway, Cegep, Golf, Hospital, Park - green area, Elementary school, High school, Public transport, University, Bicycle path, Cross-country skiing, Daycare centre |
| Bathroom / Washroom | Adjoining to primary bedroom, Seperate shower |
| Parking | Garage |
| Sewage system | Municipal sewer |
| Window type | Crank handle |
| View | Panoramic |
| Restrictions/Permissions | Short-term rentals not allowed |
| Cadastre - Parking (included in the price) | Garage |
| Mobility impared accessible | Exterior access ramp |
| Available services | Indoor storage space |
Matrimonial
Age
Household Income
Age of Immigration
Common Languages
Education
Ownership
Gender
Construction Date
Occupied Dwellings
Employment
Transportation to work
Work Location
Map
Loading maps...




























































