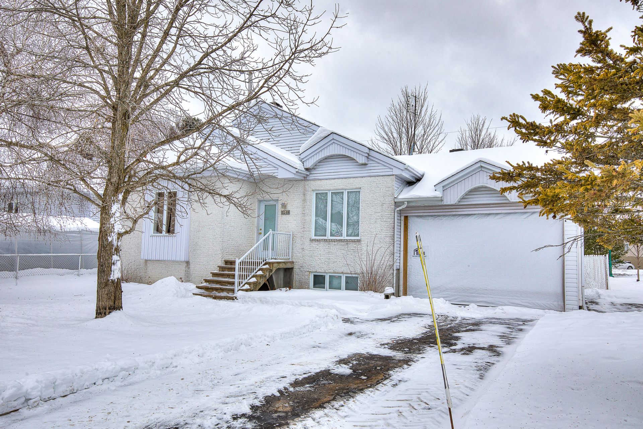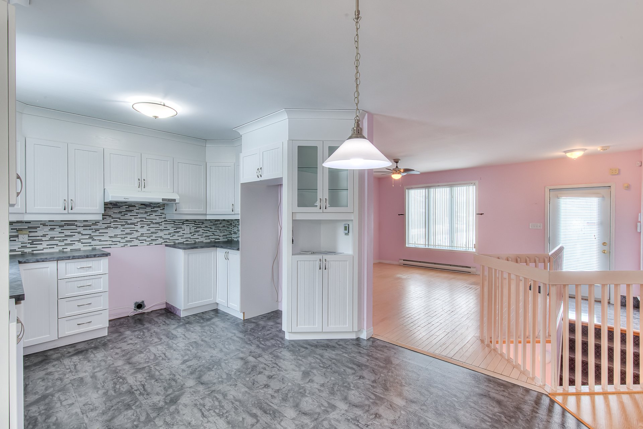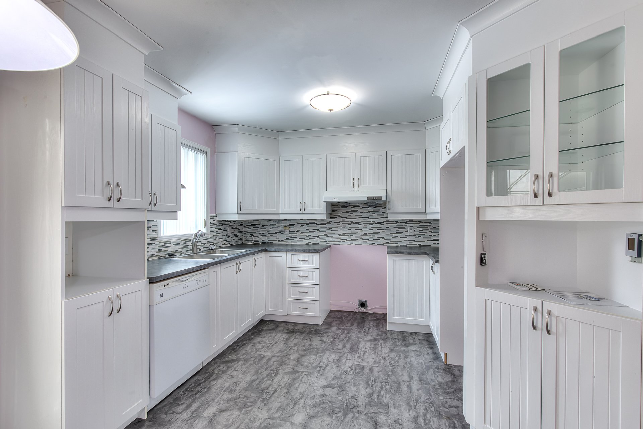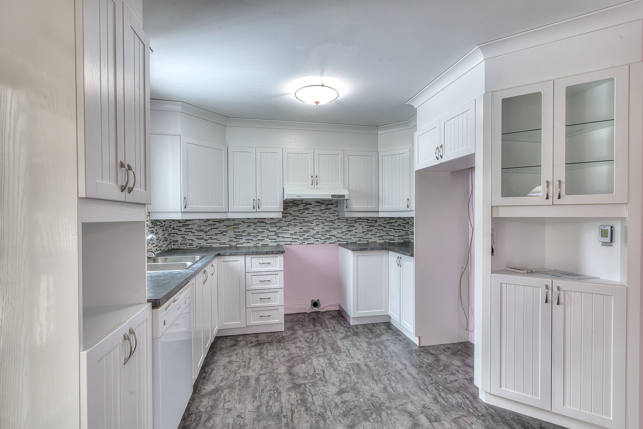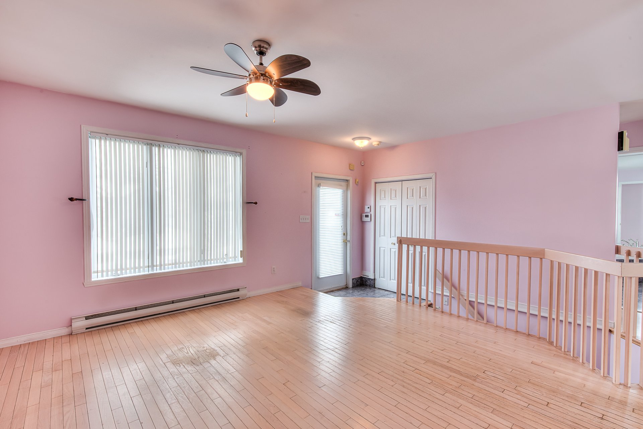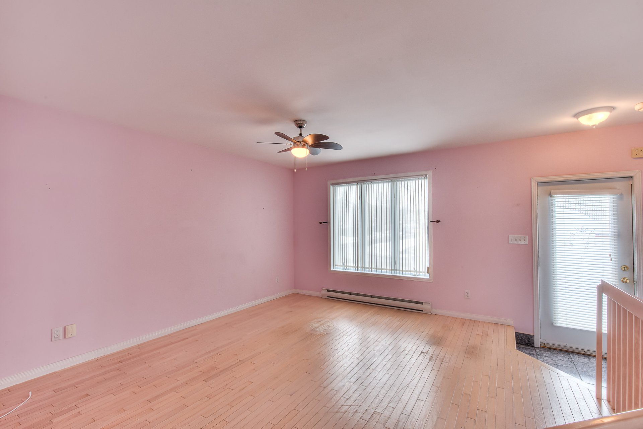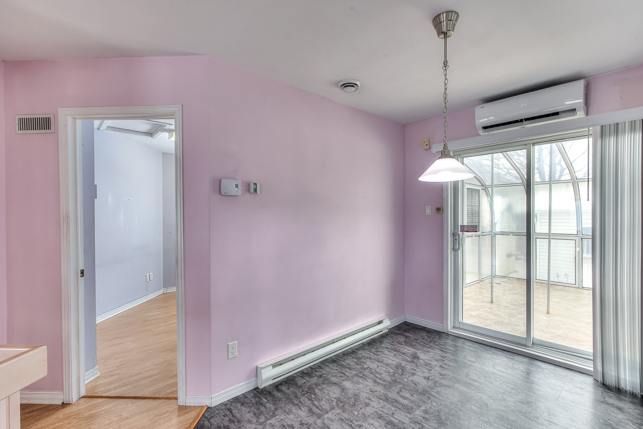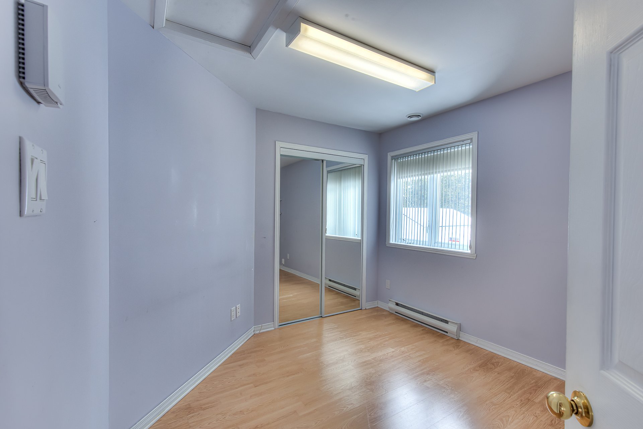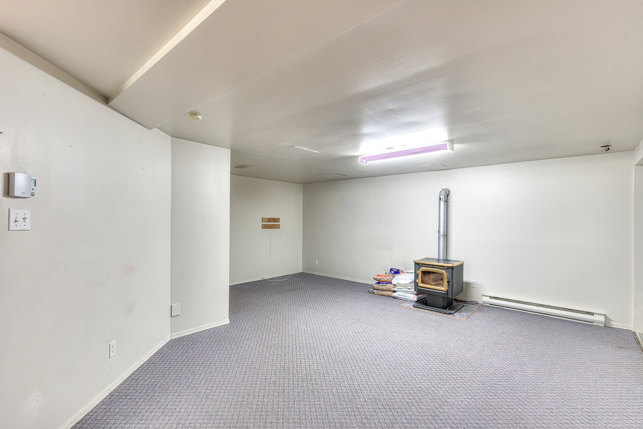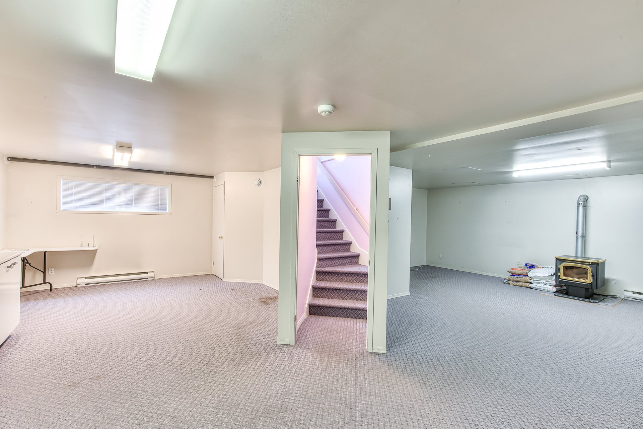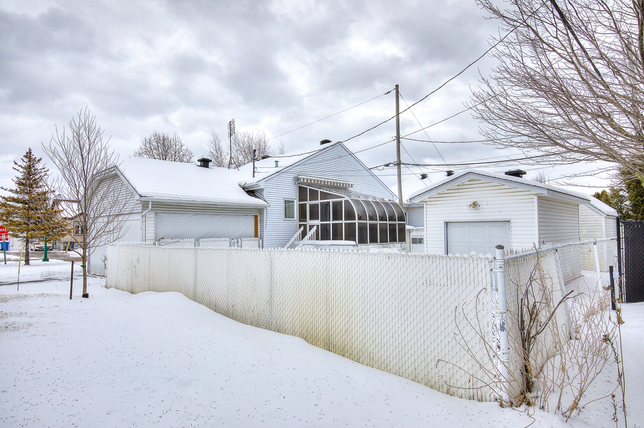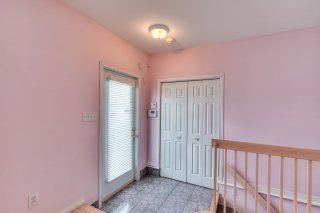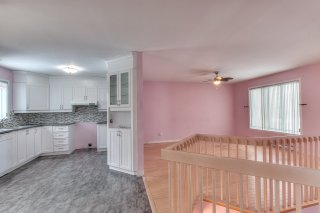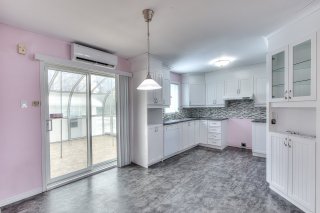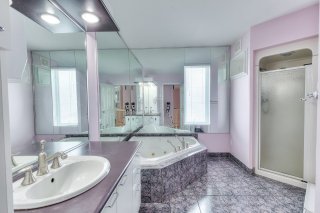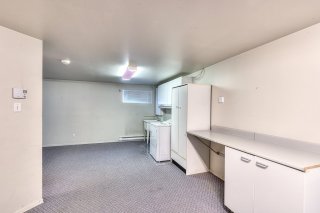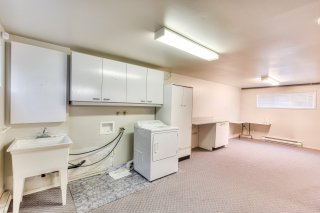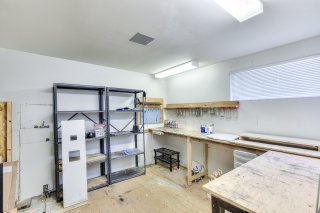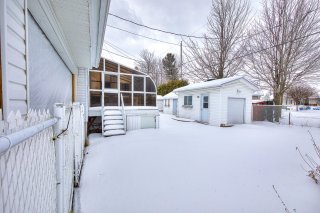7248 Rue du Limier
Terrebonne (La Plaine), QC J7M
MLS: 23898116
$499,900
3
Bedrooms
1
Baths
0
Powder Rooms
1995
Year Built
Description
Maison Plain-Pied à Vendre -- Confort et Potentiel
Découvrez cette charmante maison plain-pied offrant un
espace de vie chaleureux et fonctionnel. Elle dispose de
deux chambres à l'étage, avec la possibilité d'en aménager
une troisième au sous-sol selon vos besoins.
La cuisine a été entièrement rénovée avec des matériaux
modernes et une touche contemporaine, parfaite pour les
amateurs de cuisine. La salle de bain est équipée d'un bain
à remous, idéal pour des moments de détente.
Profitez d'un solarium 3 saisons, un espace lumineux pour
savourer la belle lumière naturelle tout au long de
l'année. À l'extérieur, vous trouverez une spacieuse cour
aménagée avec deux cabanons, parfaits pour le rangement de
vos équipements et outils.
Une maison offrant confort et potentiel -- à visiter sans
tarder !
| BUILDING | |
|---|---|
| Type | Bungalow |
| Style | Detached |
| Dimensions | 8.3x9.86 M |
| Lot Size | 496.4 MC |
| EXPENSES | |
|---|---|
| Municipal Taxes (2025) | $ 3577 / year |
| School taxes (2024) | $ 332 / year |
| ROOM DETAILS | |||
|---|---|---|---|
| Room | Dimensions | Level | Flooring |
| Living room | 14.7 x 14 P | Ground Floor | Wood |
| Kitchen | 10.8 x 9 P | Ground Floor | Flexible floor coverings |
| Dining room | 10.8 x 8.6 P | Ground Floor | Flexible floor coverings |
| Primary bedroom | 14.0 x 14.0 P | Ground Floor | Floating floor |
| Bedroom | 11.6 x 9.8 P | Ground Floor | Floating floor |
| Bathroom | 10.7 x 8 P | Ground Floor | Ceramic tiles |
| Family room | 11.6 x 12.6 P | Basement | Carpet |
| Workshop | 8 x 8 P | Basement | Other |
| Solarium | 12 x 12 P | Ground Floor | Flexible floor coverings |
| CHARACTERISTICS | |
|---|---|
| Carport | Attached |
| Driveway | Double width or more, Asphalt |
| Landscaping | Fenced |
| Heating system | Electric baseboard units |
| Water supply | Municipality |
| Heating energy | Electricity |
| Equipment available | Central vacuum cleaner system installation, Ventilation system, Wall-mounted heat pump |
| Foundation | Poured concrete |
| Hearth stove | Granule stove |
| Proximity | Highway, Park - green area, Elementary school, High school, Public transport, Bicycle path, Daycare centre |
| Bathroom / Washroom | Whirlpool bath-tub, Seperate shower |
| Basement | 6 feet and over, Finished basement, Separate entrance |
| Parking | In carport, Outdoor |
| Sewage system | Municipal sewer |
| Roofing | Asphalt shingles |
| Zoning | Residential |
Matrimonial
Age
Household Income
Age of Immigration
Common Languages
Education
Ownership
Gender
Construction Date
Occupied Dwellings
Employment
Transportation to work
Work Location
Map
Loading maps...
