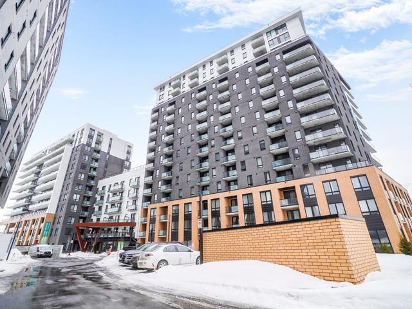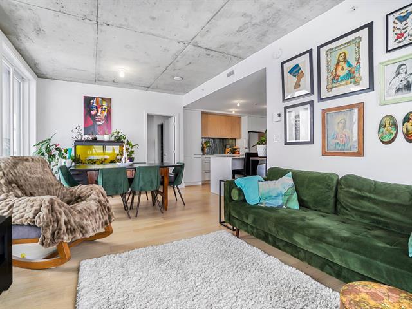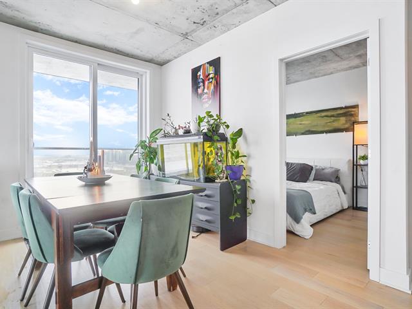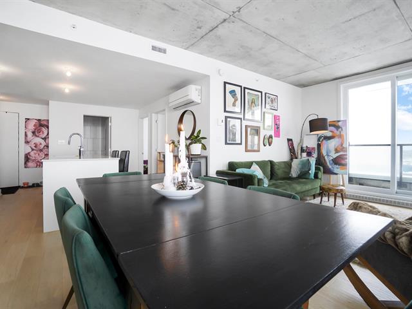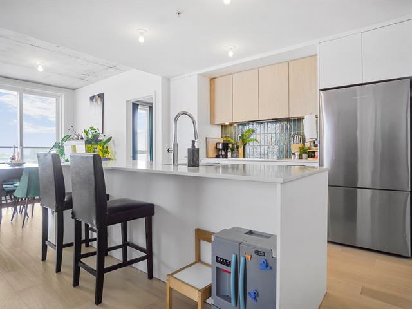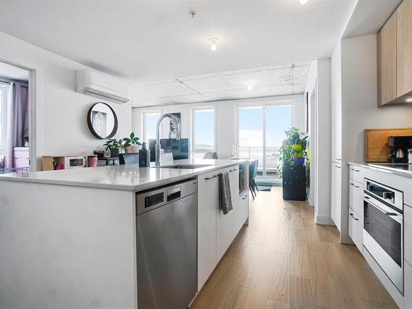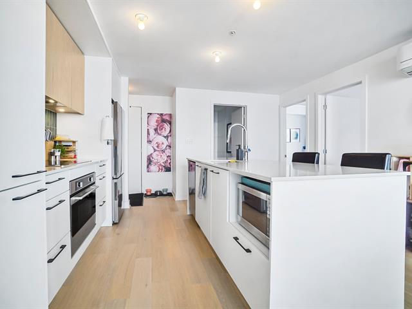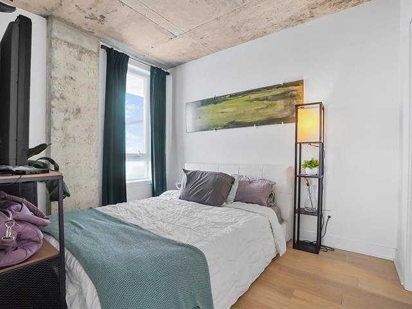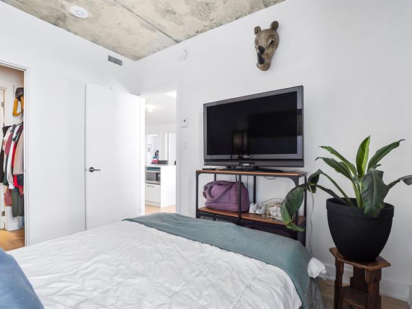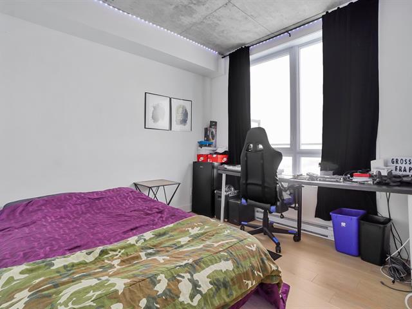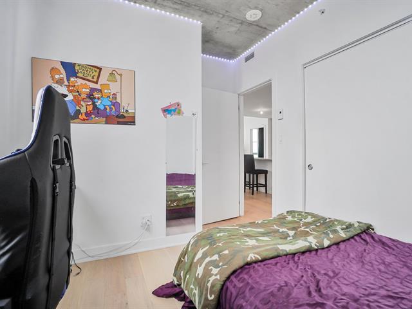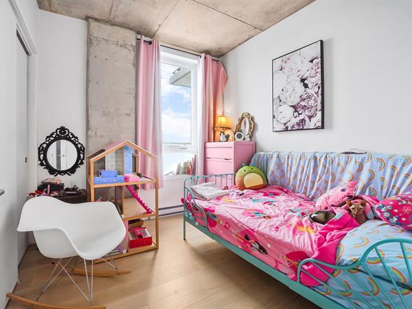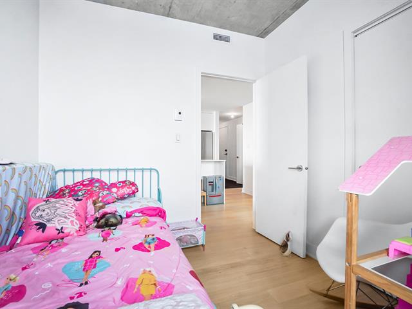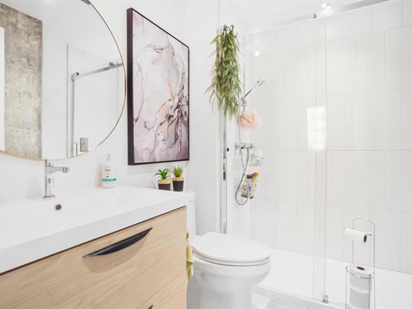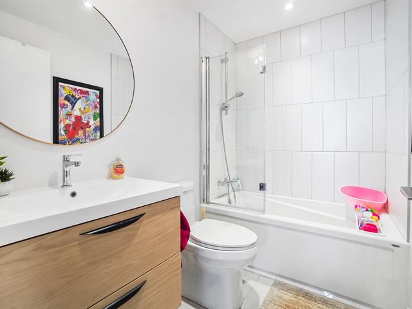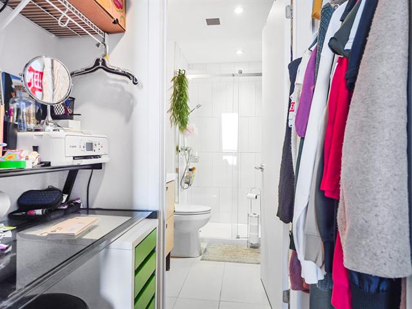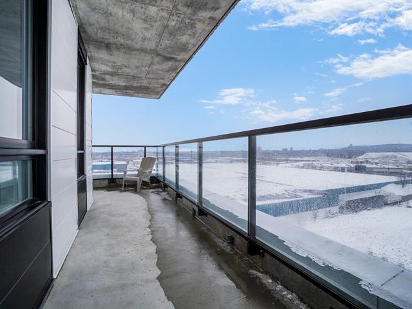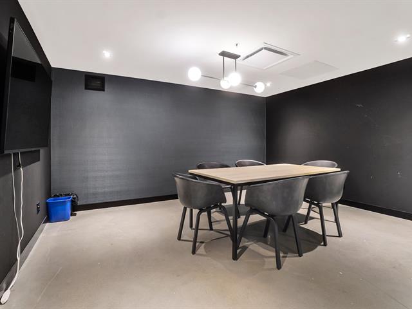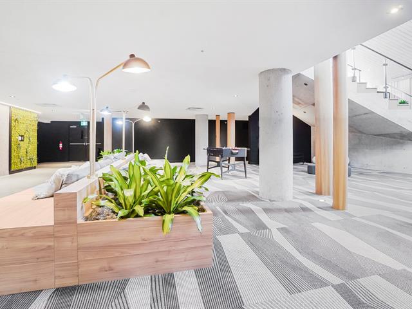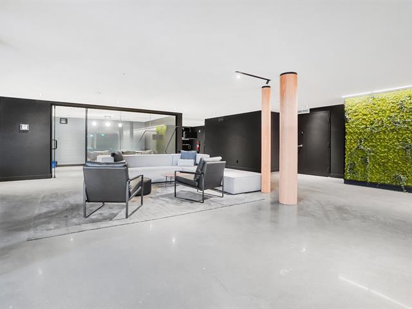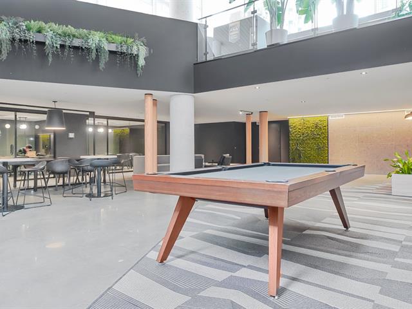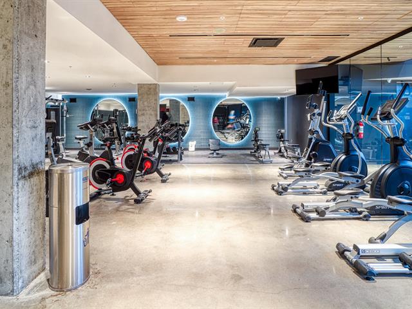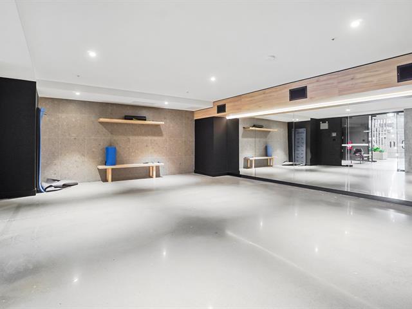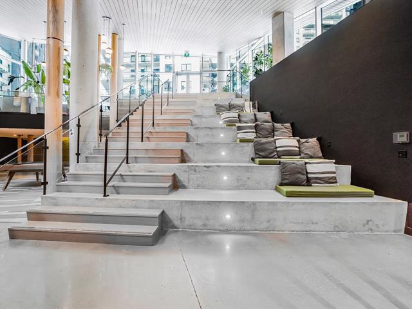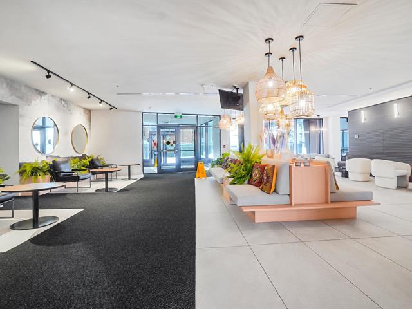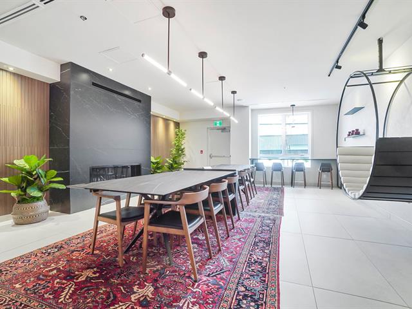Sunday, 1 June, 2025| 14:00 - 16:00
7227 Boul. Newman
Montréal (LaSalle), QC H8N
MLS: 20668983
$649,000
3
Bedrooms
2
Baths
0
Powder Rooms
2023
Year Built
Description
Step into refined living with this stunning, light-filled luxury condo located in one of Montreal's most desirable neighborhoods. Designed for both style and comfort, this home features expansive windows that flood the space with natural light, creating an airy and inviting ambiance. Set within an exclusive building nestled in a prime location with easy access to shopping, dining, and green spaces, this condo offers the perfect blend of tranquility and urban convenience. Residents also enjoy exceptional facilities and amenities in the common areas, enhancing the lifestyle with added comfort and leisure. Schedule a private tour today!
| BUILDING | |
|---|---|
| Type | Apartment |
| Style | Detached |
| Dimensions | 0x0 |
| Lot Size | 0 |
| EXPENSES | |
|---|---|
| Co-ownership fees | $ 4968 / year |
| Municipal Taxes (2024) | $ 3585 / year |
| School taxes (2024) | $ 495 / year |
| ROOM DETAILS | |||
|---|---|---|---|
| Room | Dimensions | Level | Flooring |
| Hallway | 3.7 x 12 P | AU | Wood |
| Living room | 11.3 x 20.6 P | AU | Wood |
| Kitchen | 12.5 x 13.6 P | AU | Wood |
| Primary bedroom | 10.1 x 8.1 P | AU | Wood |
| Bedroom | 11.4 x 9.5 P | AU | Wood |
| Bedroom | 9.5 x 8.4 P | AU | Wood |
| Walk-in closet | 3.2 x 5.9 P | AU | Wood |
| Bathroom | 7.6 x 5.1 P | AU | Ceramic tiles |
| Bathroom | 4.1 x 7.8 P | AU | Ceramic tiles |
| Laundry room | 5 x 6.9 P | AU | Ceramic tiles |
| CHARACTERISTICS | |
|---|---|
| Bathroom / Washroom | Adjoining to primary bedroom, Seperate shower |
| Proximity | Bicycle path, Daycare centre, Elementary school, High school, Highway, Hospital, Park - green area, Public transport |
| View | City, Panoramic |
| Heating system | Electric baseboard units |
| Heating energy | Electricity |
| Easy access | Elevator |
| Available services | Fire detector |
| Parking | Garage |
| Pool | Heated, Inground |
| Sewage system | Municipal sewer |
| Water supply | Municipality |
| Zoning | Residential |
| Equipment available | Ventilation system, Wall-mounted air conditioning |
