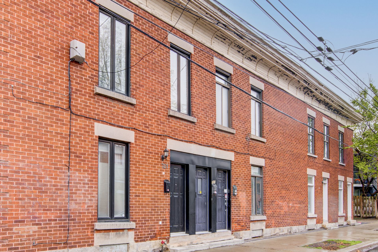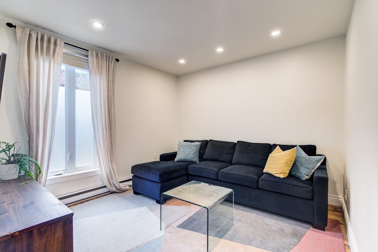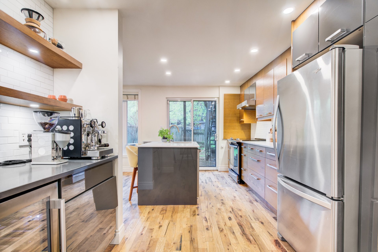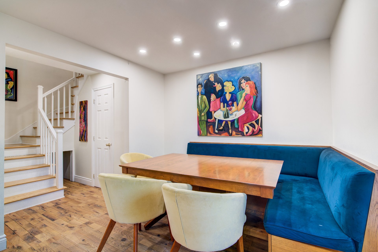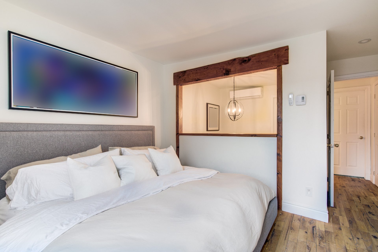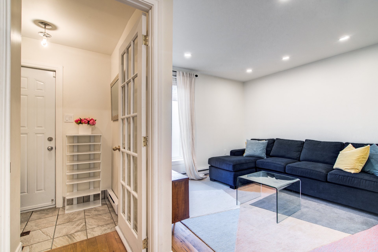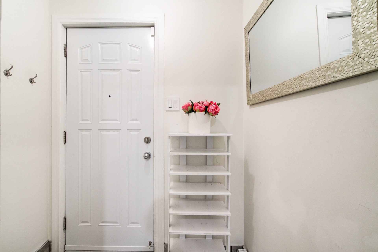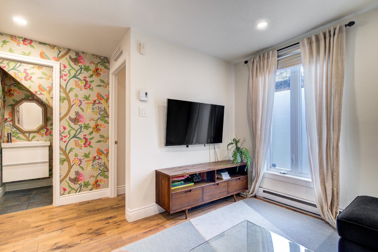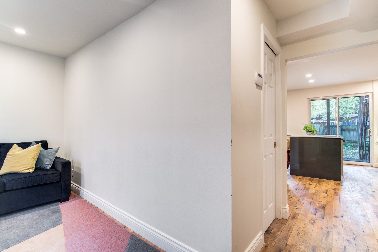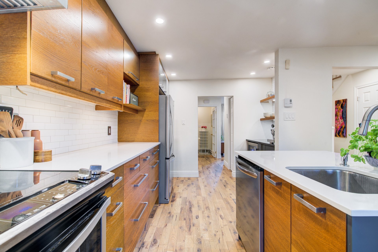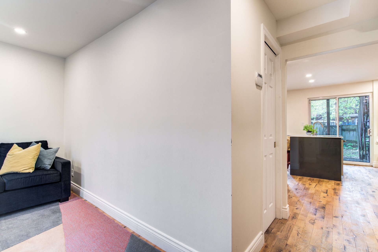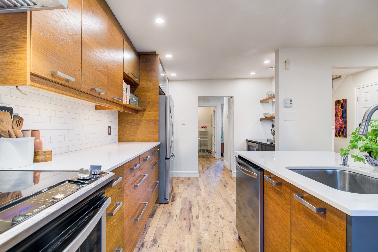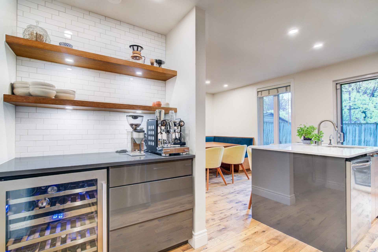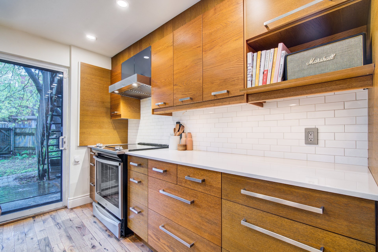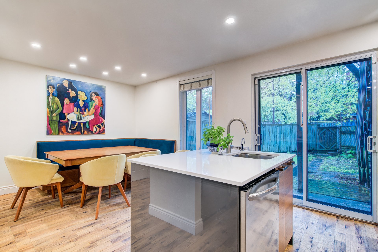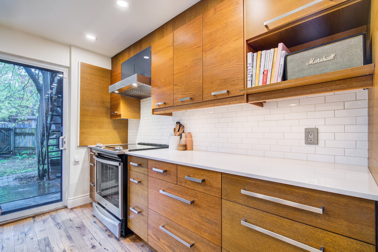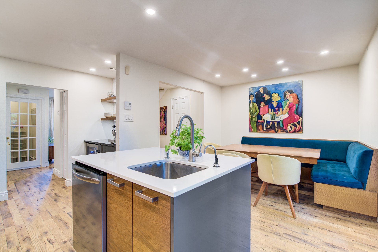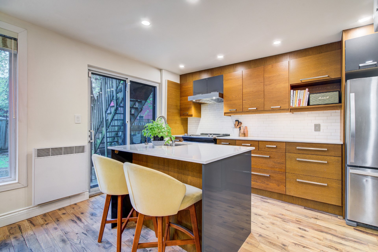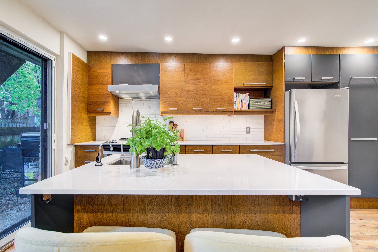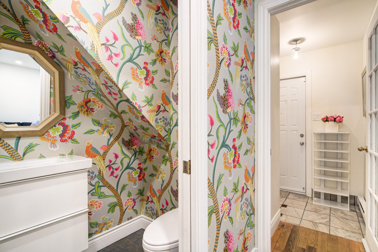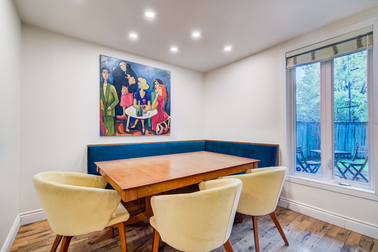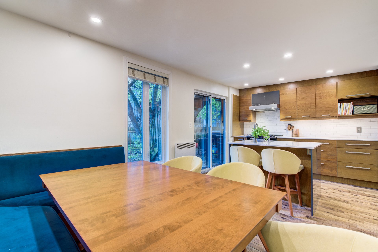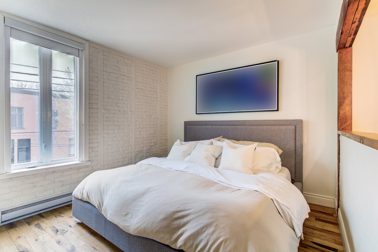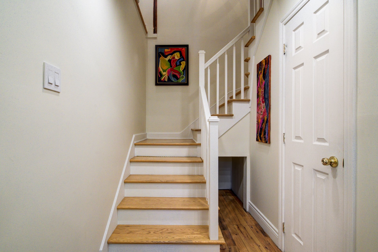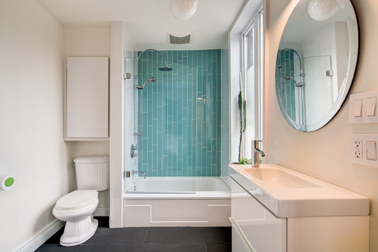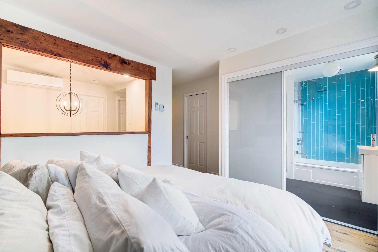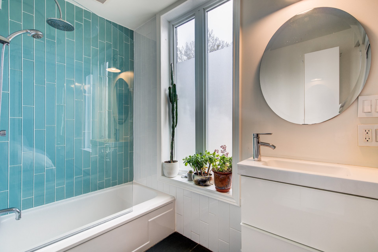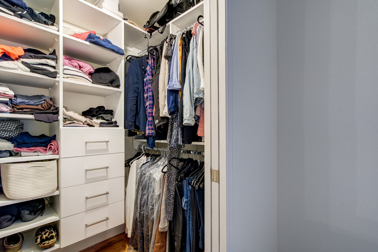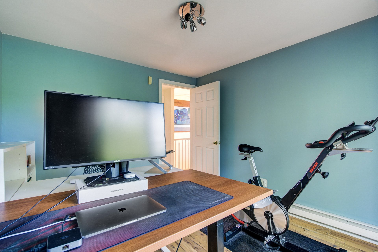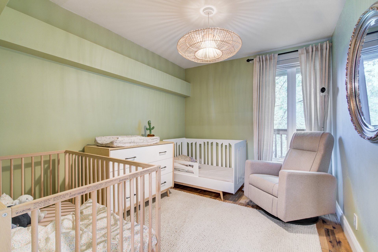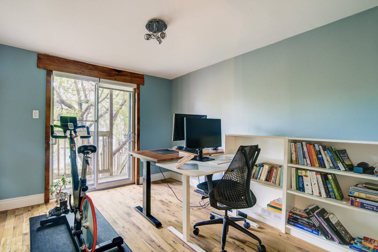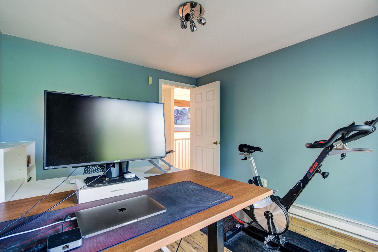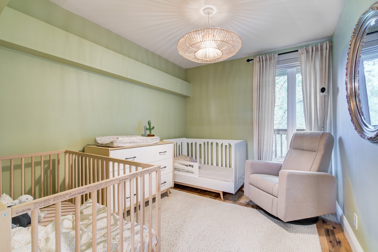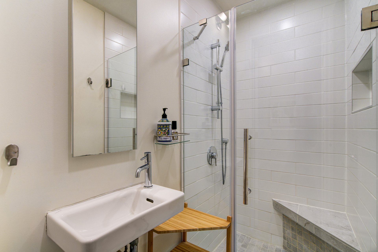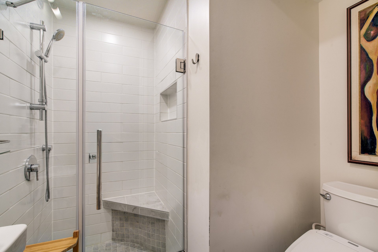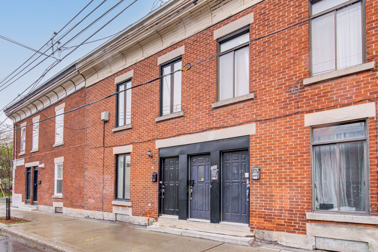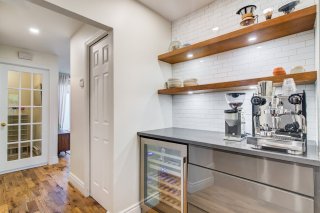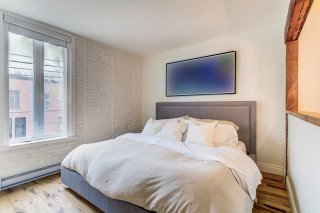721 Rue de Liverpool
Montréal (Le Sud-Ouest), QC H3K
MLS: 20725474
$849,000
3
Bedrooms
2
Baths
1
Powder Rooms
1900
Year Built
Description
Two-storey home ideally located in Pointe-Saint-Charles, facing a park with a playground and within walking distance of the Lachine Canal and Atwater Market. It offers 3 bedrooms, 2 full bathrooms, and a powder room. Kitchen with quartz countertops. Well-designed interior layout with a true office space, and a warm atmosphere thanks to exposed brick walls. Private backyard with a mature tree--perfect for enjoying outdoor living in the city. A true gem in a vibrant and rapidly growing neighborhood!
Welcome to 721 Liverpool
* The Home *
Main Floor:
Cozy living room
Kitchen with quartz countertops, central island with
breakfast bar. Access to the backyard
Adjacent dining room
A true office space
Powder room
Laundry room
Second Floor:
Three bedrooms
Two bathrooms
Primary suite with ensuite bathroom
* Additional Spaces *
Backyard with mature tree and cedar wood deck
* Features *
Recessed lighting
Wall-mounted heat pump
Rooftop redone in 2025
* The Neighborhood *
The popular Pointe-Saint-Charles neighborhood is bordered
by the Lachine Canal, offering year-round outdoor
activities and beautiful views of both nature and city
life! The area is filled with restaurants, local shops, new
businesses, and services. Atwater Market is nearby!
Charlevoix metro station is just steps away, providing easy
access to Downtown.
* Additional Notes *
A new certificate of location is on order
Virtual Visit
| BUILDING | |
|---|---|
| Type | Two or more storey |
| Style | Attached |
| Dimensions | 9.72x5.94 M |
| Lot Size | 93.2 MC |
| EXPENSES | |
|---|---|
| Energy cost | $ 1900 / year |
| Municipal Taxes (2025) | $ 5483 / year |
| School taxes (2025) | $ 670 / year |
| ROOM DETAILS | |||
|---|---|---|---|
| Room | Dimensions | Level | Flooring |
| Hallway | 5.7 x 6.4 P | Ground Floor | Ceramic tiles |
| Living room | 11.1 x 10.4 P | Ground Floor | Wood |
| Dining room | 10.6 x 9.10 P | Ground Floor | Wood |
| Kitchen | 10.7 x 15.3 P | Ground Floor | Wood |
| Washroom | 3.8 x 4.9 P | Ground Floor | Ceramic tiles |
| Laundry room | 3.9 x 3.1 P | Ground Floor | Ceramic tiles |
| Storage | 2.7 x 4.1 P | Ground Floor | Ceramic tiles |
| Storage | 2.7 x 9.0 P | Ground Floor | Wood |
| Primary bedroom | 12.4 x 14.6 P | 2nd Floor | Wood |
| Bathroom | 8.0 x 6.8 P | Ground Floor | Ceramic tiles |
| Walk-in closet | 4.3 x 7.9 P | 2nd Floor | Wood |
| Bedroom | 8.10 x 10.7 P | 2nd Floor | Wood |
| Bedroom | 9.8 x 10.6 P | 2nd Floor | Wood |
| Bathroom | 6.2 x 6.6 P | 2nd Floor | Ceramic tiles |
| CHARACTERISTICS | |
|---|---|
| Bathroom / Washroom | Adjoining to primary bedroom |
| Proximity | Bicycle path, Cegep, Daycare centre, Elementary school, High school, Highway, Hospital, Park - green area, Public transport |
| Heating system | Electric baseboard units |
| Heating energy | Electricity |
| Sewage system | Municipal sewer |
| Water supply | Municipality |
| Equipment available | Private yard, Wall-mounted heat pump |
| Zoning | Residential |
