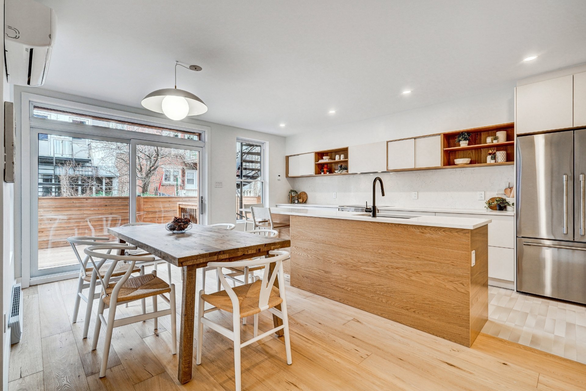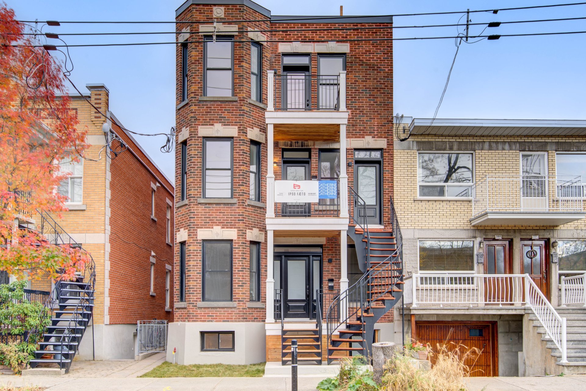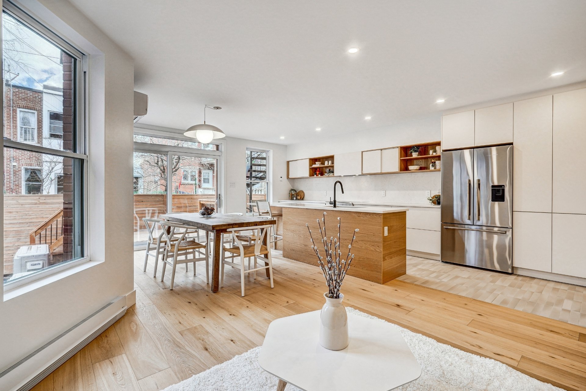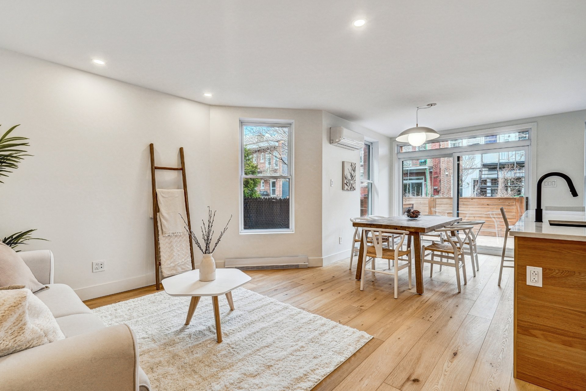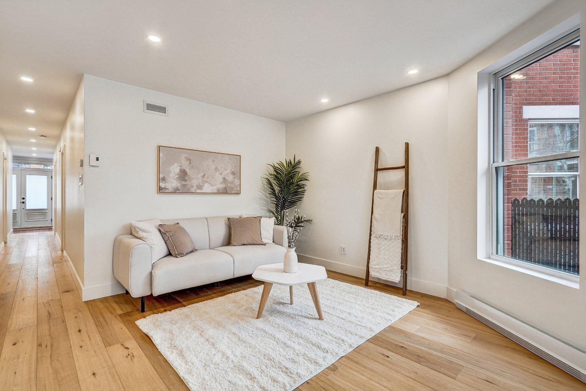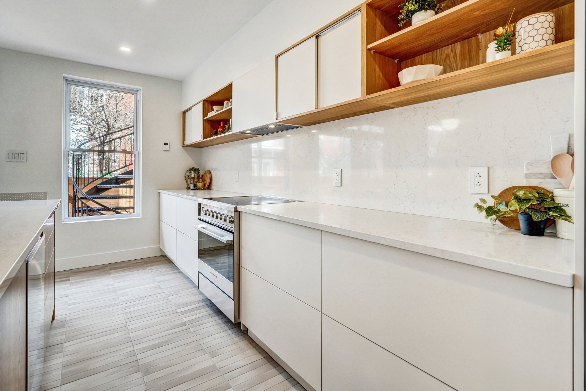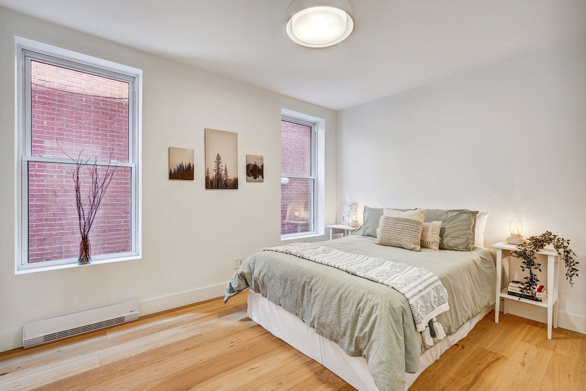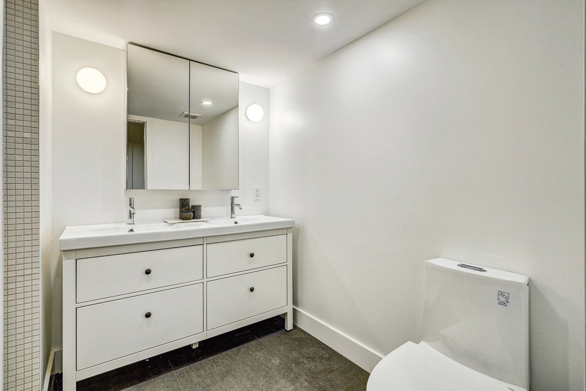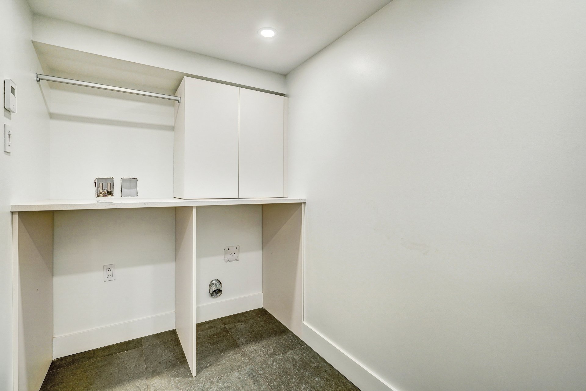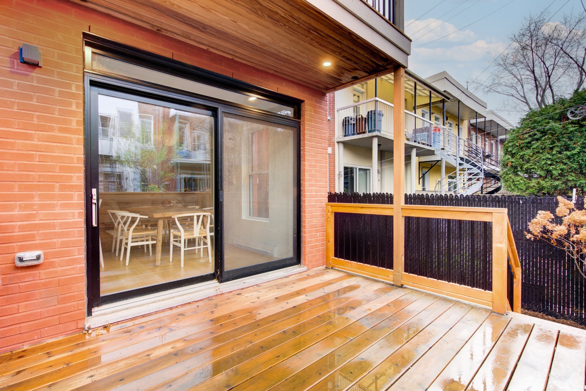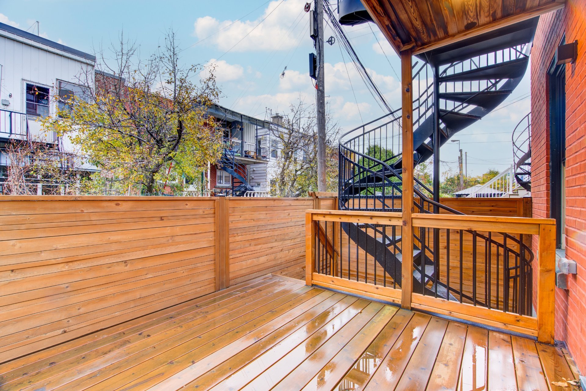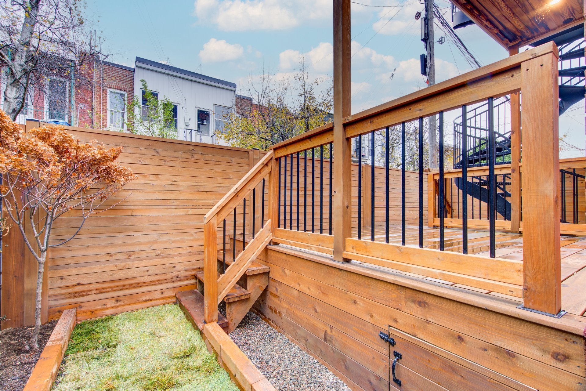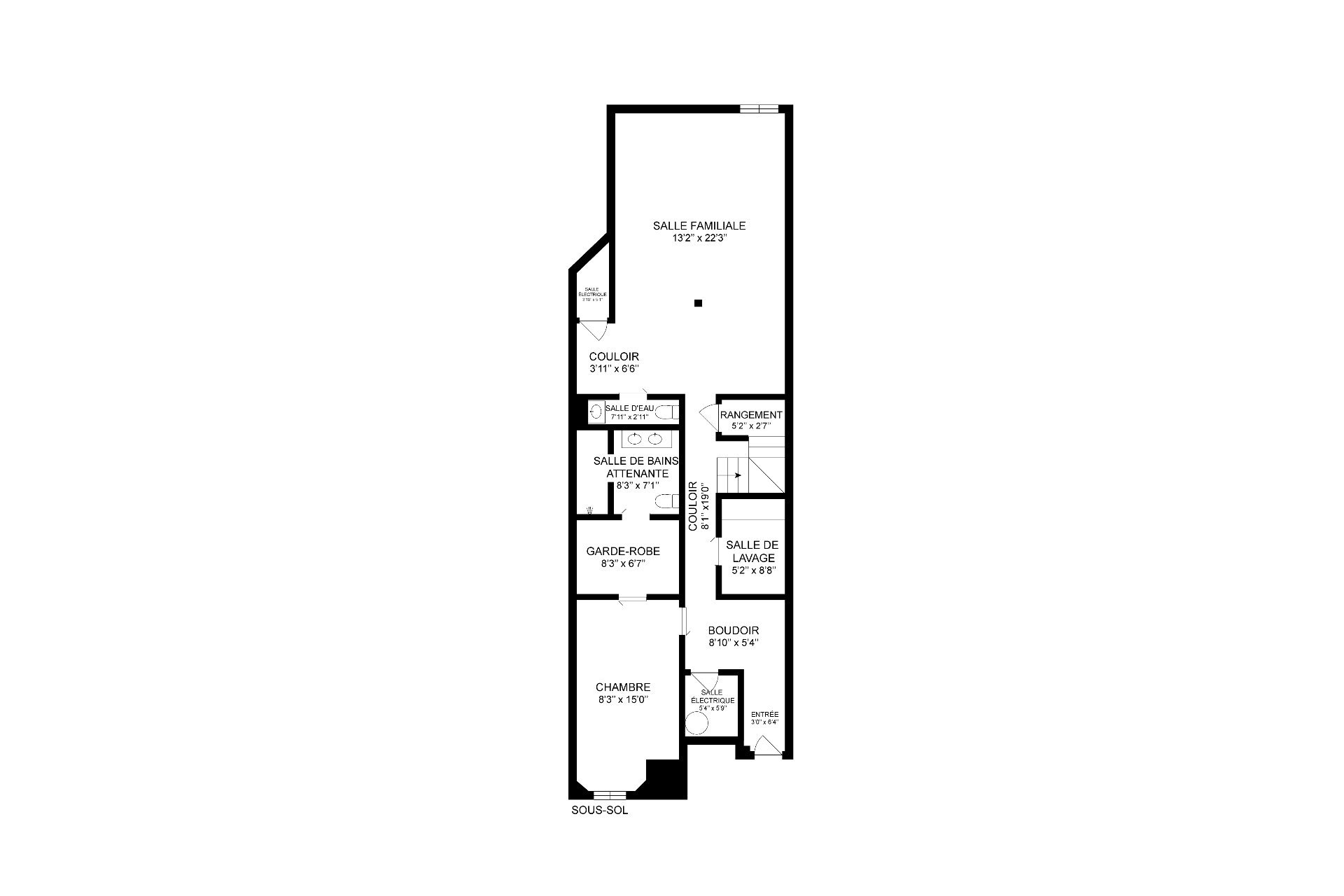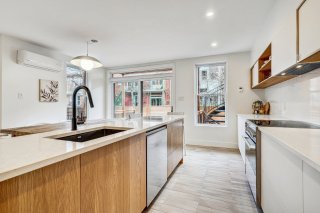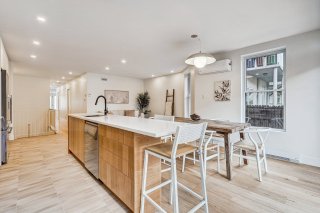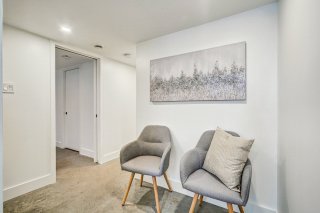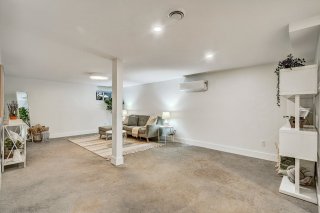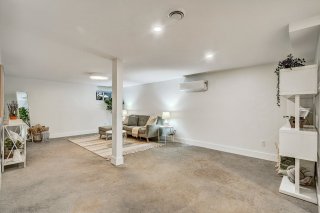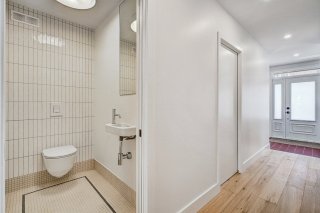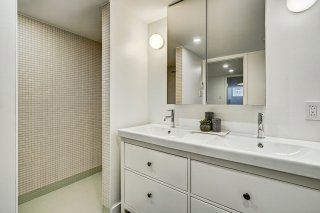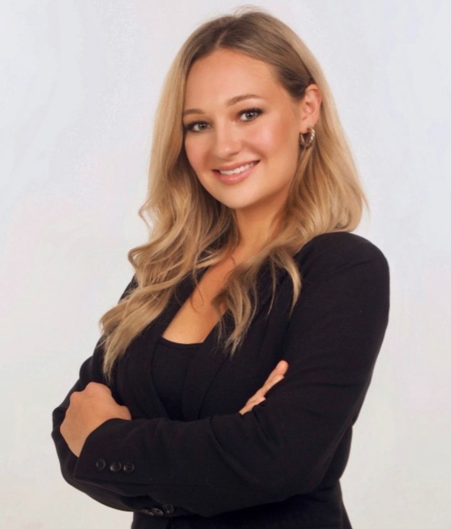7205 Av. Henri Julien
Montréal (Villeray, QC H2R
MLS: 27690382
$1,395,000
3
Bedrooms
2
Baths
2
Powder Rooms
1929
Year Built
Description
Unique condo with windows on three sides comprising the ground floor and basement for a total of 1850 square feet. Independent front access to the basement, ideal for a professional wishing to meet clients at home or simply for teenagers returning late at night! Dare to visit.
Construction Ipso Facto achievement. Unique product,
located on the ground floor of a triplex, come and discover
this magnificent condo. Renovated with care and designed by
the firm Catherine Catherine, don't settle for photos, dare
to visit!
Features:
- All ceramic floors are heated.
- The polished concrete slab of the basement is heated.
- Basement ceiling height: 7 feet.
- Oiled white oak floors.
- Doors and steel greenhouse powder-coated by Acier
Montréal.
- 18,000 BTU dual-head wall heat pump.
- High-end Quebec baseboards by Ouellet.
- Air exchanger.
- Technical specifications available upon request for all
work done, including:
- Underpinning work, addition of foundation and French
drain, excavated basement, extension at the rear, and
complete addition of a mezzanine.
- White elastomeric roofing - 2022.
- New electrical, new plumbing, insulation, etc.
**IMPORTANT**
- 20% down payment required.
- Caisse Desjardins du Coeur-de-l'Ile.
- Notary: Me Anne-Marie Villemaire.
- Taxes indicated are for the unit only.
- Condo fees represent fees for building insurance only.
| BUILDING | |
|---|---|
| Type | Apartment |
| Style | Semi-detached |
| Dimensions | 0x0 |
| Lot Size | 174.2 MC |
| EXPENSES | |
|---|---|
| Co-ownership fees | $ 2796 / year |
| Municipal Taxes (2025) | $ 2923 / year |
| School taxes (2025) | $ 546 / year |
| ROOM DETAILS | |||
|---|---|---|---|
| Room | Dimensions | Level | Flooring |
| Hallway | 11.11 x 5.6 P | Ground Floor | Ceramic tiles |
| Living room | 11.5 x 13.4 P | Ground Floor | Wood |
| Kitchen | 7.7 x 22.11 P | Ground Floor | Ceramic tiles |
| Dining room | 8.0 x 9.1 P | Ground Floor | Wood |
| Primary bedroom | 9.3 x 12.1 P | Ground Floor | Wood |
| Bedroom | 9.3 x 10.1 P | Ground Floor | Wood |
| Home office | 7.0 x 8.6 P | Ground Floor | Wood |
| Bathroom | 5.11 x 8.11 P | Ground Floor | Ceramic tiles |
| Washroom | 5.5 x 3.7 P | Ground Floor | Ceramic tiles |
| Hallway | 3.0 x 6.4 P | Basement | Concrete |
| Den | 8.10 x 5.4 P | Basement | Concrete |
| Family room | 13.2 x 22.3 P | Basement | Concrete |
| Bedroom | 8.3 x 15.0 P | Basement | Concrete |
| Bathroom | 8.3 x 7.1 P | Basement | Ceramic tiles |
| Washroom | 7.11 x 2.11 P | Basement | Ceramic tiles |
| Laundry room | 5.2 x 8.8 P | Basement | Ceramic tiles |
| Walk-in closet | 8.3 x 6.7 P | Basement | Concrete |
| Other | 3.10 x 5.10 P | Basement | Concrete |
| CHARACTERISTICS | |
|---|---|
| Basement | 6 feet and over, Finished basement, Separate entrance |
| Proximity | Bicycle path, Daycare centre, Elementary school, High school, Highway, Hospital, Park - green area, Public transport, Réseau Express Métropolitain (REM) |
| Heating system | Electric baseboard units, Radiant |
| Heating energy | Electricity |
| Sewage system | Municipal sewer |
| Water supply | Municipality |
| Landscaping | Patio |
| Zoning | Residential |
| Equipment available | Wall-mounted heat pump |
