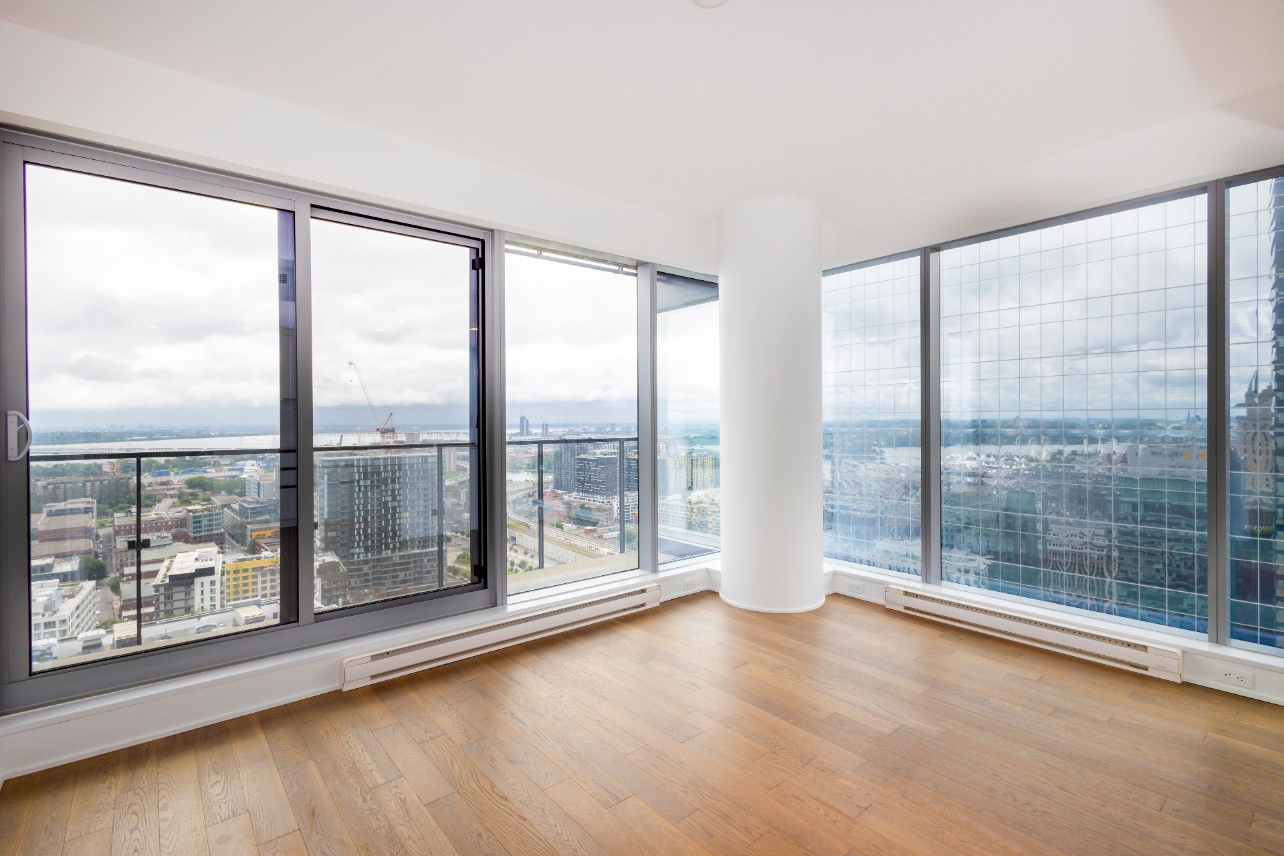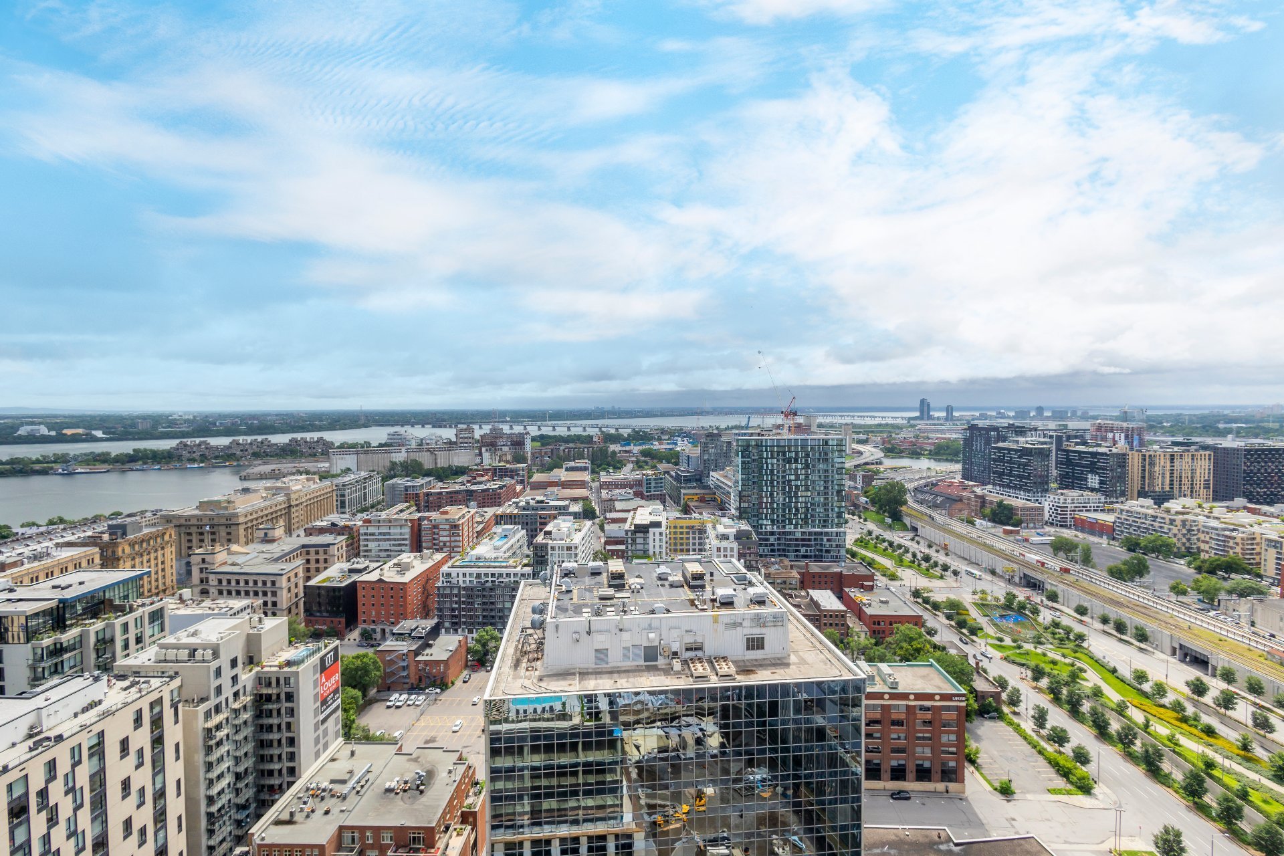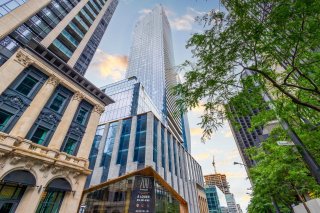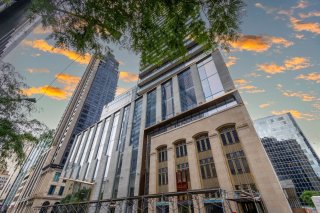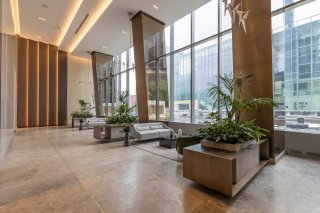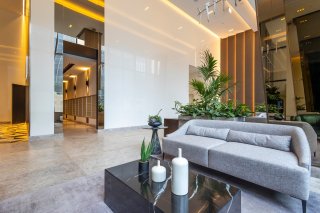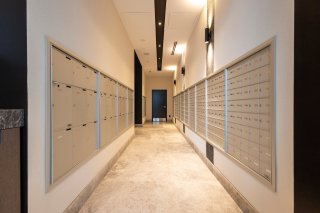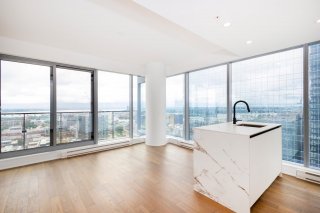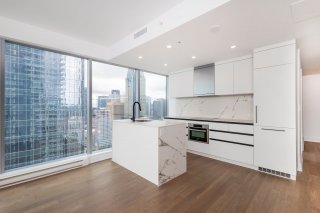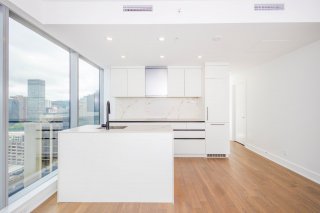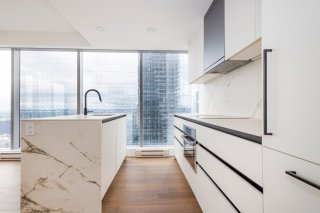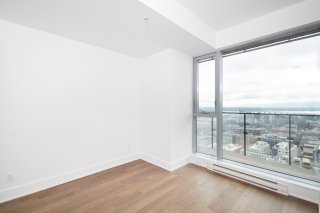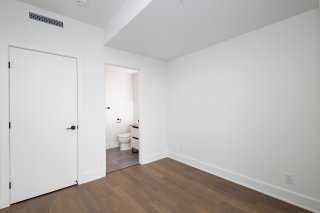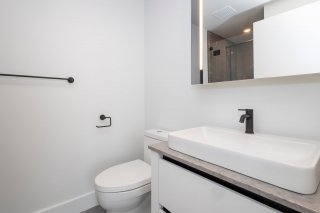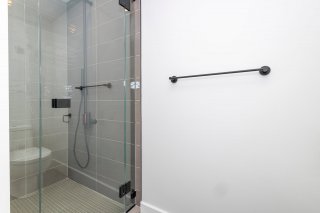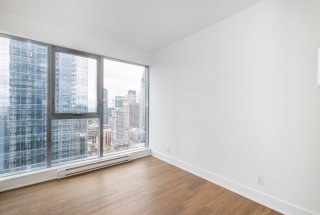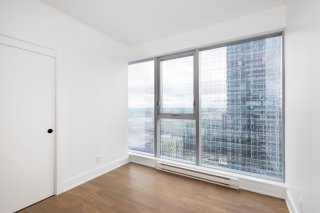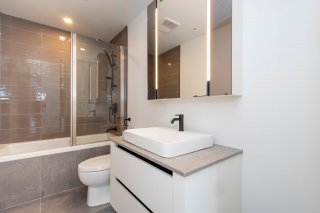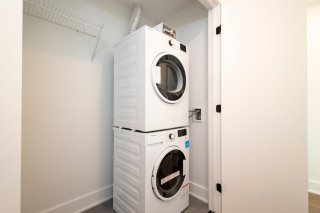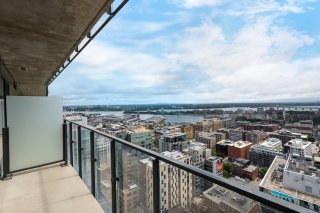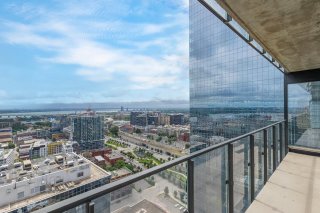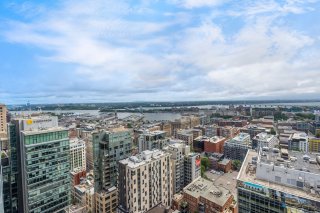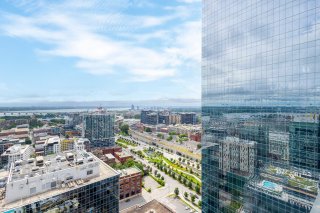720 Rue St Jacques
Montréal (Ville-Marie), QC H3C
MLS: 13151235
$979,000
2
Bedrooms
2
Baths
0
Powder Rooms
2022
Year Built
Description
This brand new 28th floor unit boasts modern finishings, 2 closed bedrooms, 2 full bathrooms, floor to ceiling windows. Facing South West overlooking Old Port. You can enjoy panoramic views of the Old Montreal and the St-Lawrence river. Residents will also enjoy 24 hours door service and over 10,000 sqft of luxurious amenities. Building amenities include indoor and outdoor pools, a fully equipped gym, a yoga room, an urban lounge, an elegant lobby, and much more Conveniently located between Old Montreal and downtown steps to the metro (orange line), groceries, train station and restaurants.
Welcome to Victoria Sur Le Parc condos at 720 St-Jacques
Street.
This brand new 28th floor unit boasts modern finishings, 2
closed bedrooms, 2 full bathrooms, floor to ceiling
windows. Currently rented. 60 day notice to tenant
This is one of the very few rental units where you can
enjoy panoramic views of the Old Montreal and the
St-Lawrence river
Residents will also enjoy 24 hours door service and over
10,000 square feet of luxurious amenities.
Building amenities include indoor and outdoor pools, a
fully equipped gym, a yoga room, an urban lounge, an
elegant lobby, and much more.
Conveniently located between Old Montreal and downtown
steps to the metro (orange line), groceries, train station
and restaurants.
Victoria sur le Parc is the absolute pinnacle of Montreal's
luxury condo towers and soars 57 stories. The beautiful
tower sits atop 10 floors of commercial spaces including
restaurants, professional, retail services and features a
rare underground connection to Metro Square Victoria and
the Underground City
| BUILDING | |
|---|---|
| Type | Apartment |
| Style | Detached |
| Dimensions | 0x0 |
| Lot Size | 0 |
| EXPENSES | |
|---|---|
| Co-ownership fees | $ 5724 / year |
| Other taxes | $ 0 / year |
| Water taxes | $ 0 / year |
| Municipal Taxes (2024) | $ 6702 / year |
| School taxes (2024) | $ 1 / year |
| Utilities taxes | $ 0 / year |
| ROOM DETAILS | |||
|---|---|---|---|
| Room | Dimensions | Level | Flooring |
| Primary bedroom | 9.7 x 11.1 P | AU | Wood |
| Living room | 14.1 x 10.3 P | AU | Wood |
| Kitchen | 10.0 x 7.6 P | AU | Wood |
| Bedroom | 10.9 x 9.0 P | AU | Wood |
| Bathroom | 9.7 x 4.11 P | AU | Ceramic tiles |
| Bathroom | 8.11 x 5.5 P | AU | Ceramic tiles |
| CHARACTERISTICS | |
|---|---|
| Mobility impared accessible | Adapted entrance |
| Proximity | Bicycle path, Cegep, Daycare centre, Elementary school, High school, Highway, Hospital, Park - green area, Public transport, Réseau Express Métropolitain (REM), University |
| Equipment available | Central air conditioning, Entry phone, Partially furnished, Sauna |
| View | City, Mountain, Panoramic |
| Heating system | Electric baseboard units |
| Heating energy | Electricity |
| Easy access | Elevator |
| Available services | Fire detector, Laundry room |
| Parking | Garage |
| Sewage system | Municipal sewer |
| Water supply | Municipality |
| Zoning | Residential |






