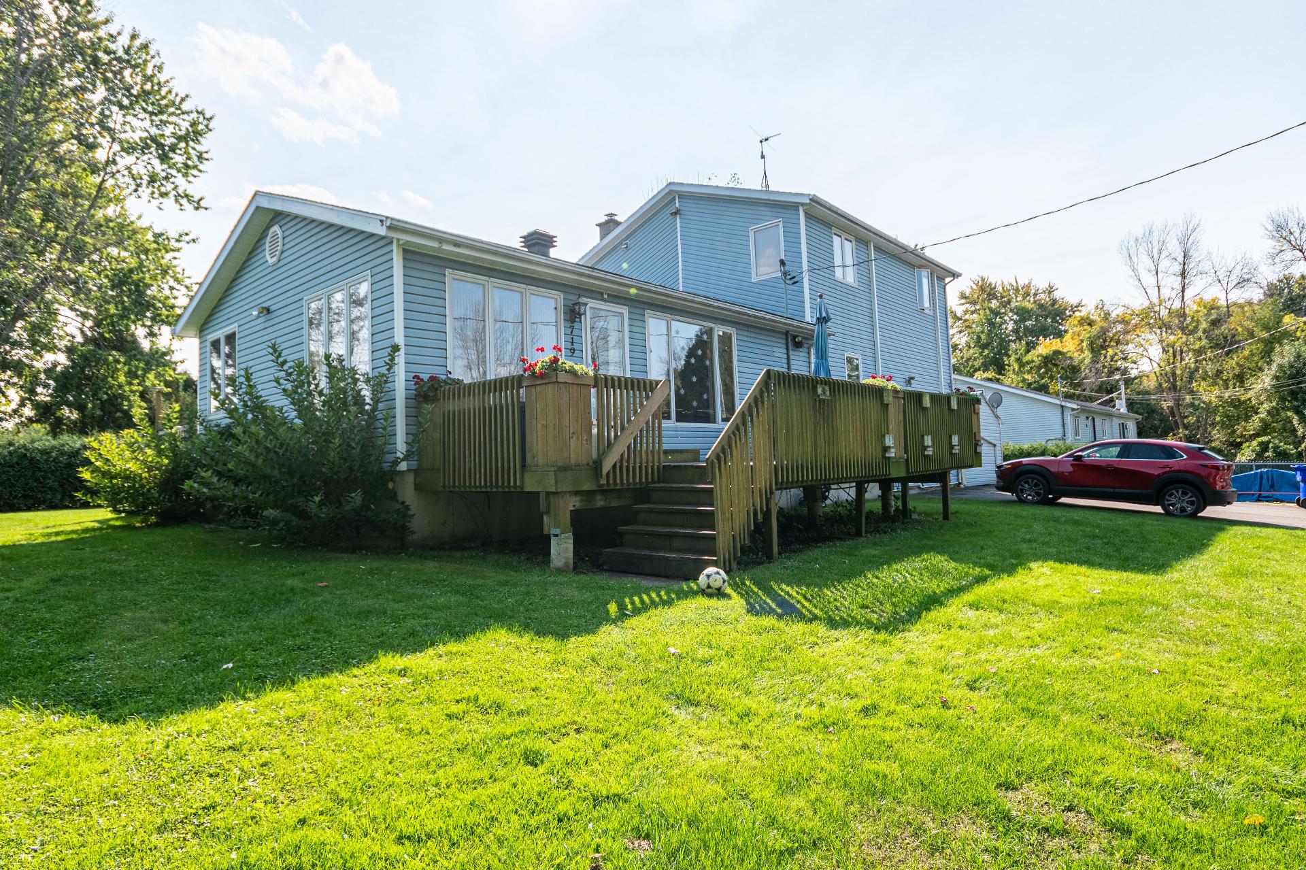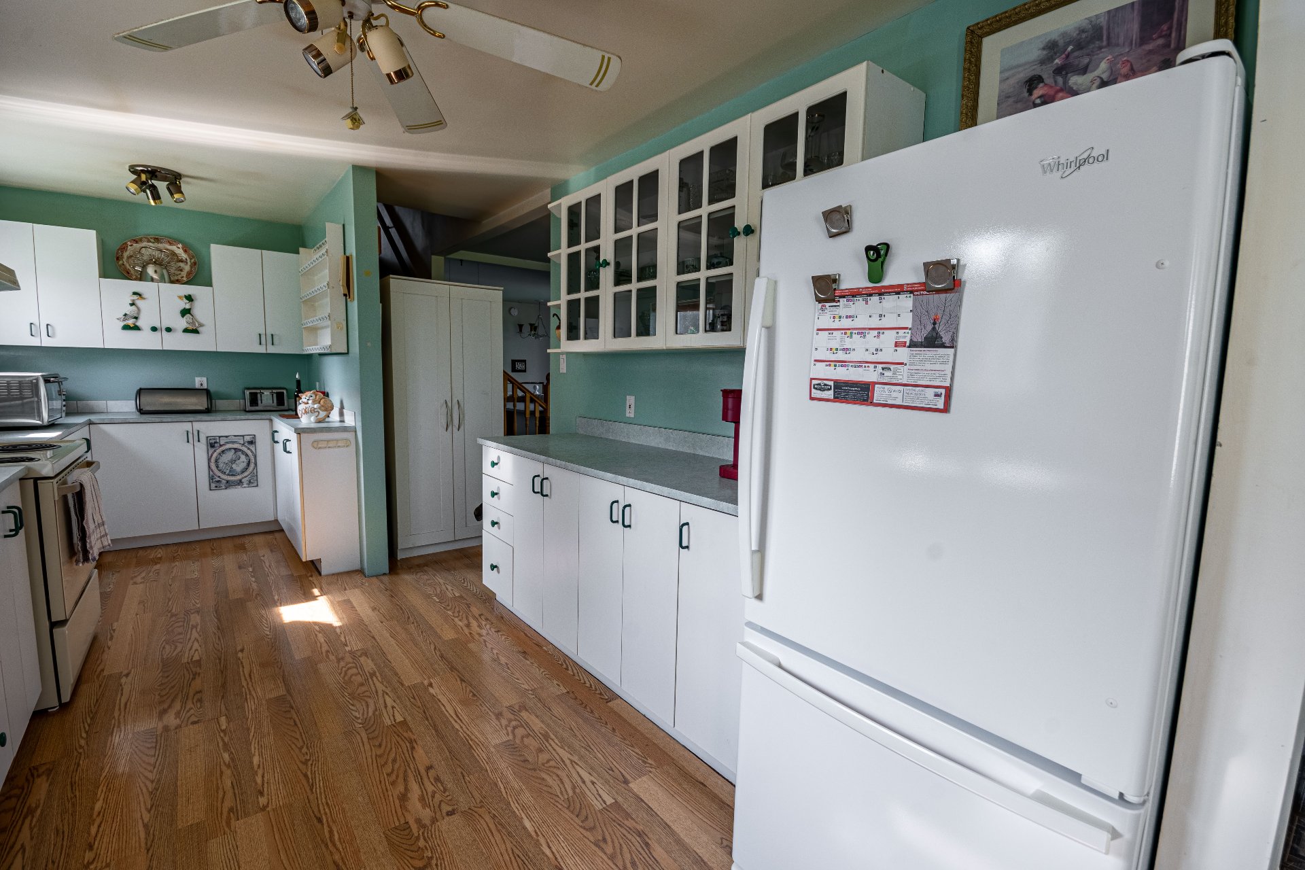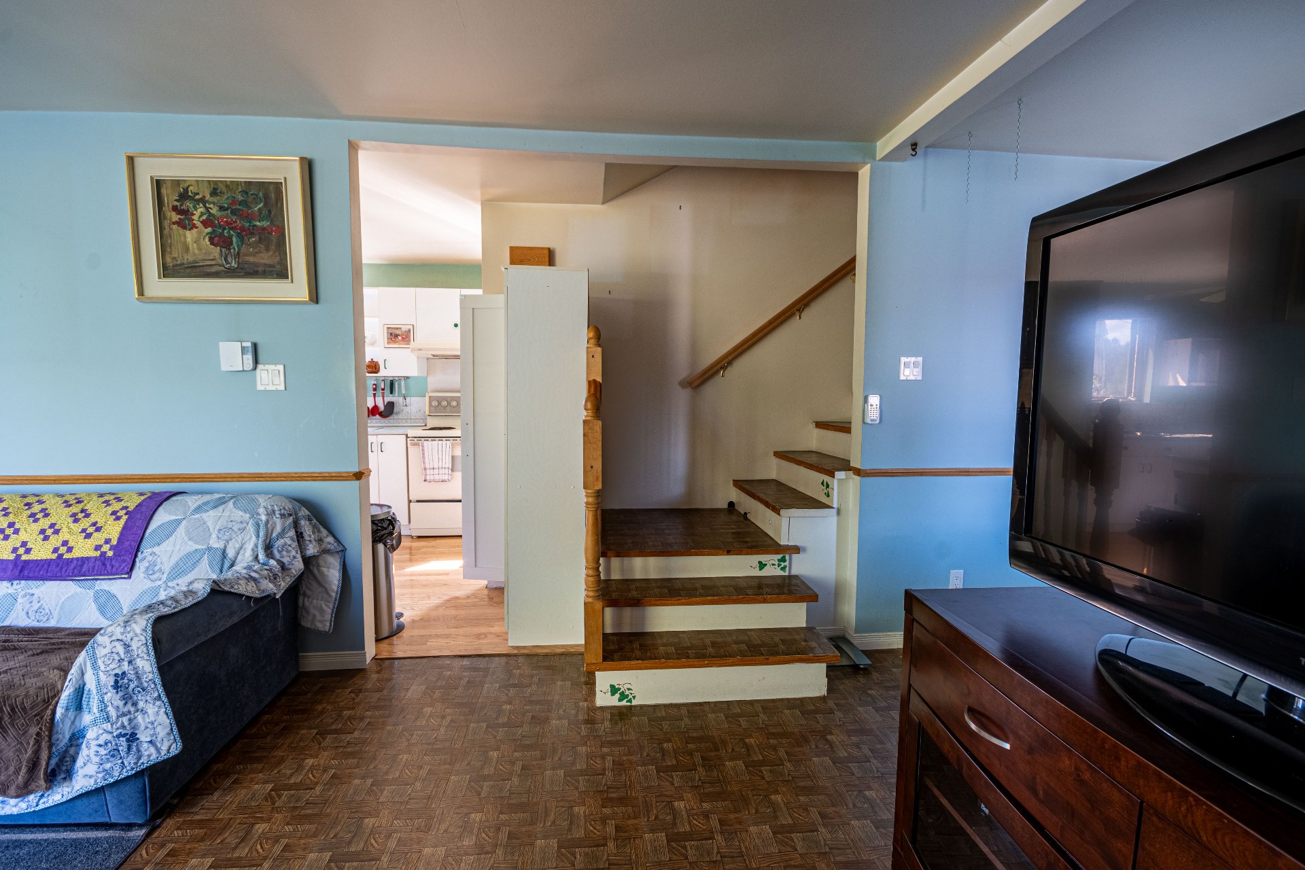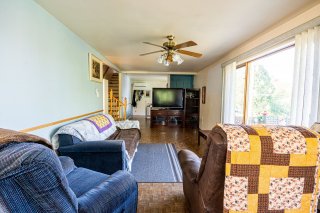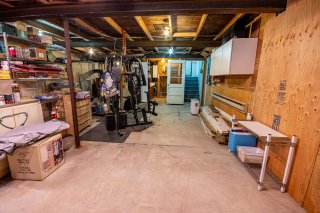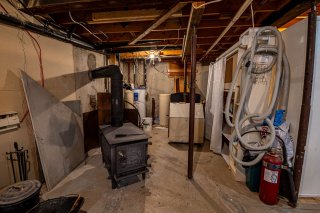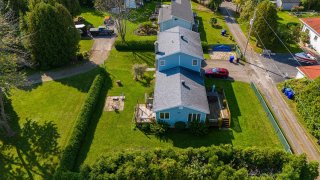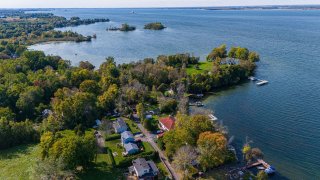719 31e Rue
Saint-Anicet, QC J0S
MLS: 28019403
2
Bedrooms
2
Baths
0
Powder Rooms
1960
Year Built
Description
Property in a quiet area with right of way to Lac St-François! 2 bedrooms, large kitchen with plenty of storage. Dining area and dining room or very large dining room that can accommodate parents and friends, 2 bathrooms, one with laundry room. Huge basement (20.1 ft. X 40.7 ft.) to finish; possibility of adding a bedroom, office, family room, workshop or other according to your needs. Fully landscaped yard bordered by hedges, front and back terrace allowing you to enjoy the beautiful nature on a lot of more than 10,000 sq. ft. Shed and garage.
This property is located a few minutes from the municipal
beach and Route 132. Close to all services: elementary
schools, parks, bike paths, golf course, campground,
Archaeological Site Interpretation Center Droulers,
blueberry fields, orchards, retail stores, restaurants and
more. 15 minutes from the United States border (New York
State) and the city of Salaberry-de-Valleyfield.
A certificate of location has been ordered.
| BUILDING | |
|---|---|
| Type | Two or more storey |
| Style | Detached |
| Dimensions | 6.81x14.27 M |
| Lot Size | 947.8 MC |
| EXPENSES | |
|---|---|
| Municipal Taxes (2024) | $ 1867 / year |
| School taxes (2024) | $ 175 / year |
| ROOM DETAILS | |||
|---|---|---|---|
| Room | Dimensions | Level | Flooring |
| Kitchen | 18.3 x 9.6 P | Ground Floor | Floating floor |
| Dining room | 21 x 11.1 P | Ground Floor | Linoleum |
| Living room | 11.0 x 11.1 P | Ground Floor | Linoleum |
| Other | 11.7 x 5.9 P | Ground Floor | Ceramic tiles |
| Hallway | 3.8 x 5.9 P | Ground Floor | Ceramic tiles |
| Primary bedroom | 13.9 x 21 P | 2nd Floor | Linoleum |
| Bedroom | 12.9 x 8.8 P | 2nd Floor | Carpet |
| Bathroom | 12.9 x 6.0 P | 2nd Floor | Ceramic tiles |
| Family room | 20.1 x 40.7 P | Basement | Concrete |
| CHARACTERISTICS | |
|---|---|
| Landscaping | Fenced, Land / Yard lined with hedges, Landscape |
| Cupboard | Melamine |
| Heating system | Electric baseboard units |
| Water supply | Artesian well |
| Heating energy | Electricity |
| Windows | Wood |
| Foundation | Poured concrete |
| Hearth stove | Wood burning stove |
| Garage | Attached, Single width |
| Siding | Vinyl |
| Distinctive features | Water access |
| Proximity | Highway, Golf, Park - green area, Elementary school, Bicycle path |
| Bathroom / Washroom | Seperate shower |
| Basement | Unfinished |
| Parking | Outdoor, Garage |
| Sewage system | Septic tank |
| Window type | Crank handle |
| Roofing | Asphalt shingles |
| Topography | Flat |
| Zoning | Residential |
| Equipment available | Wall-mounted air conditioning, Wall-mounted heat pump |
| Driveway | Asphalt |
