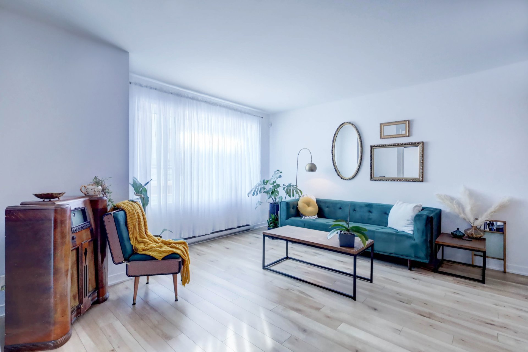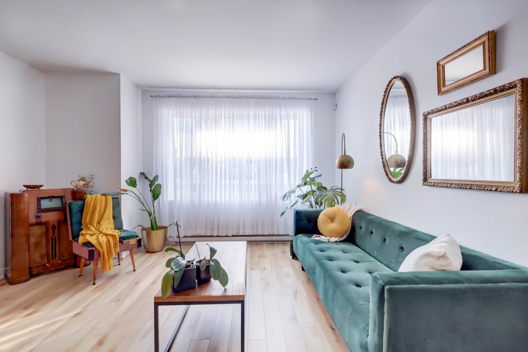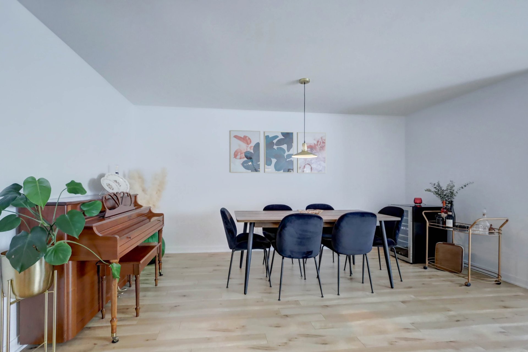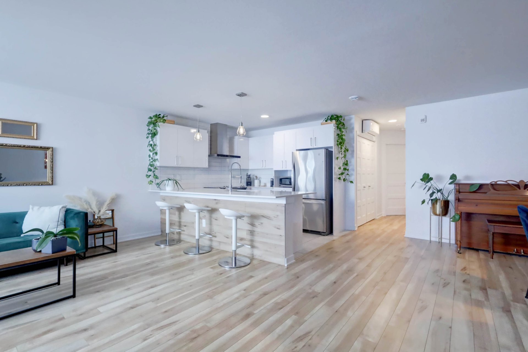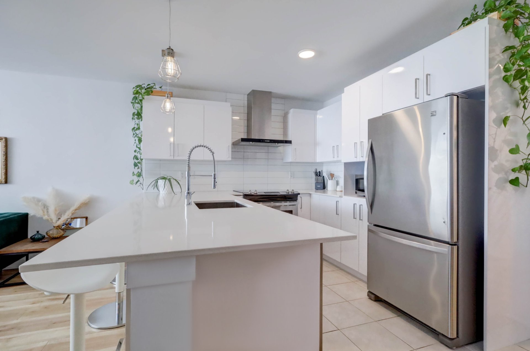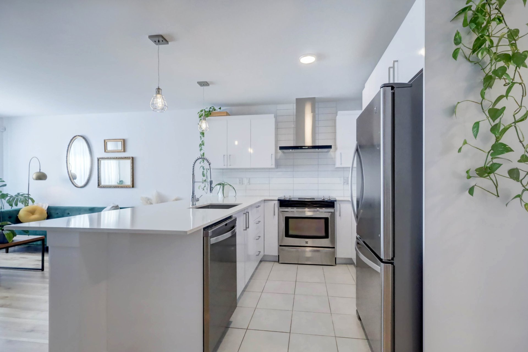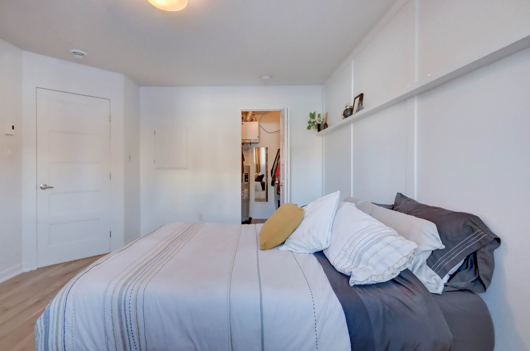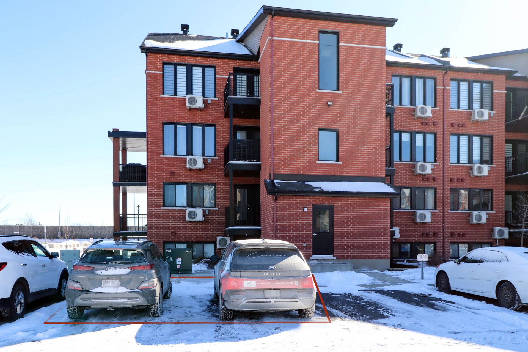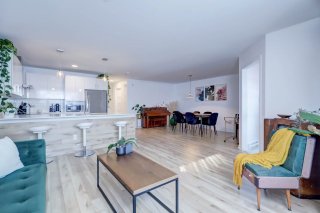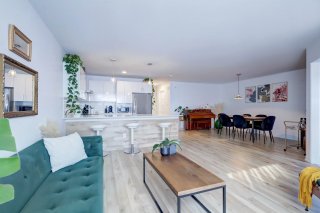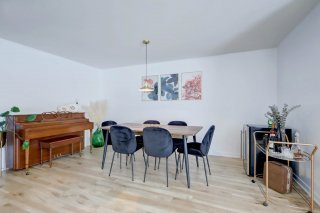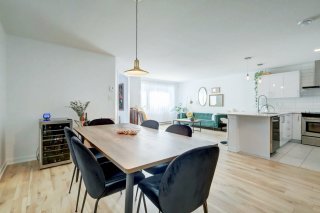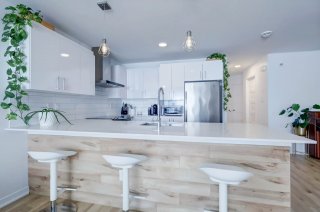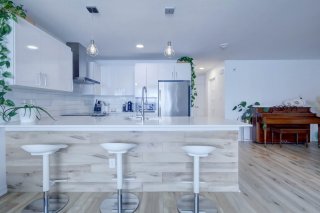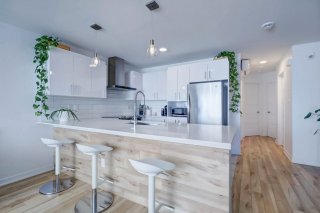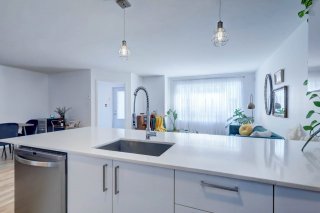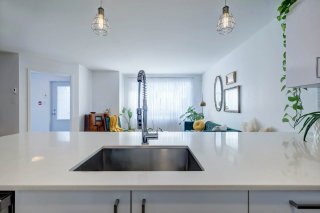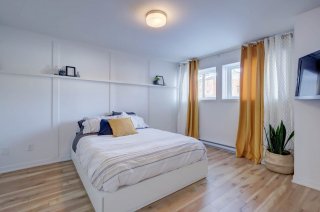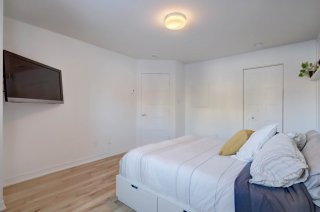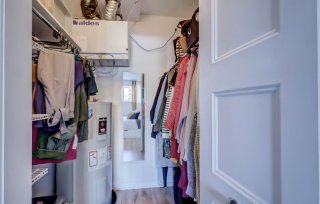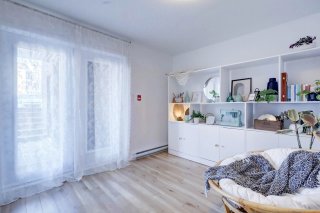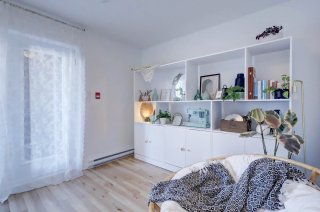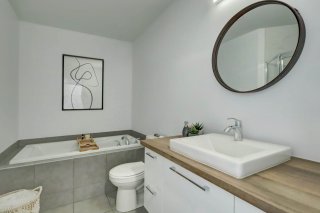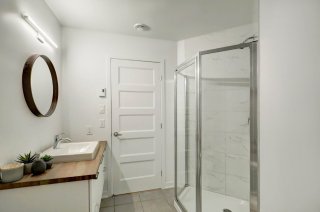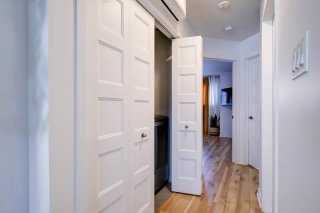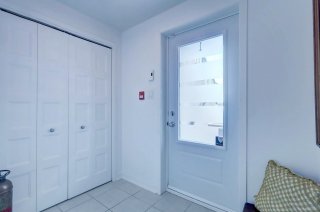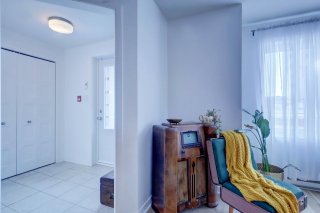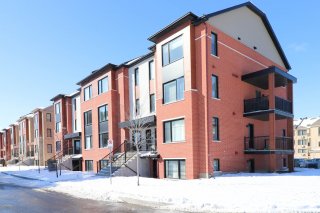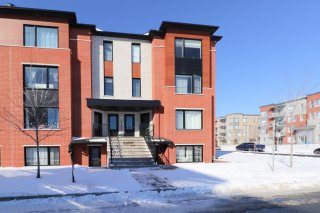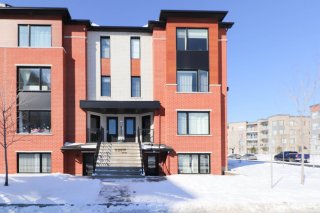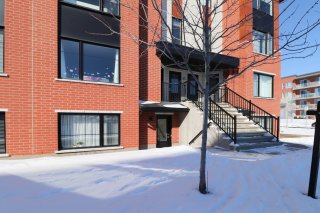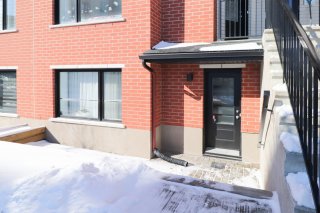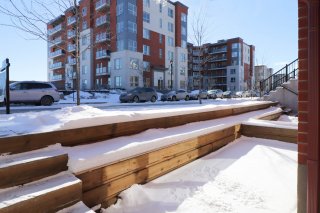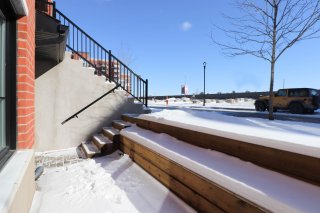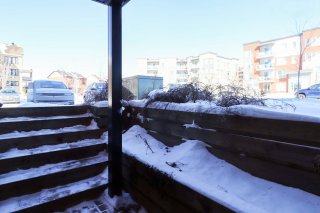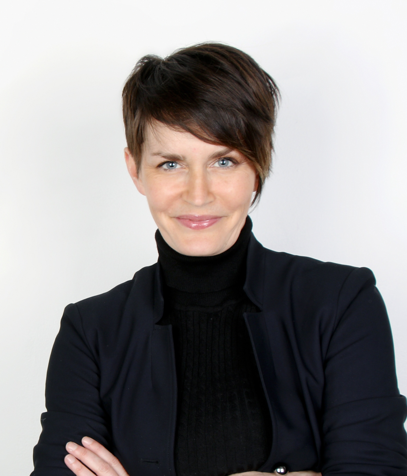7150 Rue de Lunan
Brossard, QC J4Y
MLS: 19728033
2
Bedrooms
1
Baths
0
Powder Rooms
2019
Year Built
Description
Welcome to this 2-bedroom condo offering an exceptional quality of life. On the ground floor, it stands out with two terrace spaces, one at the back for tranquility, the other at the front for enjoying the fresh air to the fullest. Built in 2019, with modern finishes and a bright open concept, it facilitates commuting and access to local amenities. Additionally, two parking spaces provide added comfort.
Welcome to this stunning 2-bedroom condo that offers you an
exceptional quality of life. Nestled on the ground floor,
this real estate gem stands out with its two terrace spaces
-- one at the back for moments of tranquility, and the
other at the front for enjoying the fresh air to the
fullest.
Built in 2019, this residence boasts all the advantages of
recent construction, featuring modern finishes and
high-quality amenities. The open-concept layout creates a
warm and bright atmosphere, perfect for daily living and
relaxation.
The location, close to essential services and highways,
provides unparalleled convenience, making your daily
commute easier and ensuring easy access to all local
amenities. Whether you're looking for your first home, a
practical pied-à-terre, or an investment property, this
condo will certainly meet all your expectations.
Furthermore, you'll enjoy the added comfort of two parking
spaces.
**The seller's broker informs the buyer, who is not
represented by a broker, that he represents the seller and
advocates for their interests. He does not represent or
advocate for the buyer's interests. We recommend the buyer
to be represented by a broker of their choice. If the buyer
still chooses not to be represented, the seller's broker
informs that they will be treated fairly.
Fair treatment: Providing objective information about all
relevant facts in the transaction, as well as the rights
and obligations of all parties involved, whether
represented by a broker or not.**
| BUILDING | |
|---|---|
| Type | Apartment |
| Style | Semi-detached |
| Dimensions | 7.1x13.35 M |
| Lot Size | 0 |
| EXPENSES | |
|---|---|
| Energy cost | $ 870 / year |
| Co-ownership fees | $ 2808 / year |
| Municipal Taxes (2024) | $ 1701 / year |
| School taxes (2023) | $ 198 / year |
| ROOM DETAILS | |||
|---|---|---|---|
| Room | Dimensions | Level | Flooring |
| Hallway | 7.2 x 5.2 P | RJ | Ceramic tiles |
| Living room | 13.3 x 12.9 P | RJ | Floating floor |
| Dining room | 15.8 x 10.3 P | RJ | Floating floor |
| Kitchen | 9.10 x 9.5 P | RJ | Ceramic tiles |
| Bathroom | 9.11 x 5.7 P | RJ | Ceramic tiles |
| Primary bedroom | 14.7 x 11.10 P | RJ | Floating floor |
| Walk-in closet | 5.1 x 5.9 P | RJ | Floating floor |
| Bedroom | 10.10 x 9.10 P | RJ | Floating floor |
| CHARACTERISTICS | |
|---|---|
| Heating system | Electric baseboard units |
| Water supply | Municipality |
| Heating energy | Electricity |
| Windows | PVC |
| Proximity | Highway, Hospital, Park - green area, Elementary school, High school, Public transport, University, Bicycle path, Daycare centre, Réseau Express Métropolitain (REM) |
| Bathroom / Washroom | Seperate shower |
| Parking | Outdoor |
| Sewage system | Municipal sewer |
| Zoning | Residential |
| Equipment available | Wall-mounted air conditioning |
| Driveway | Asphalt |
| Restrictions/Permissions | Short-term rentals not allowed, Pets allowed with conditions |
