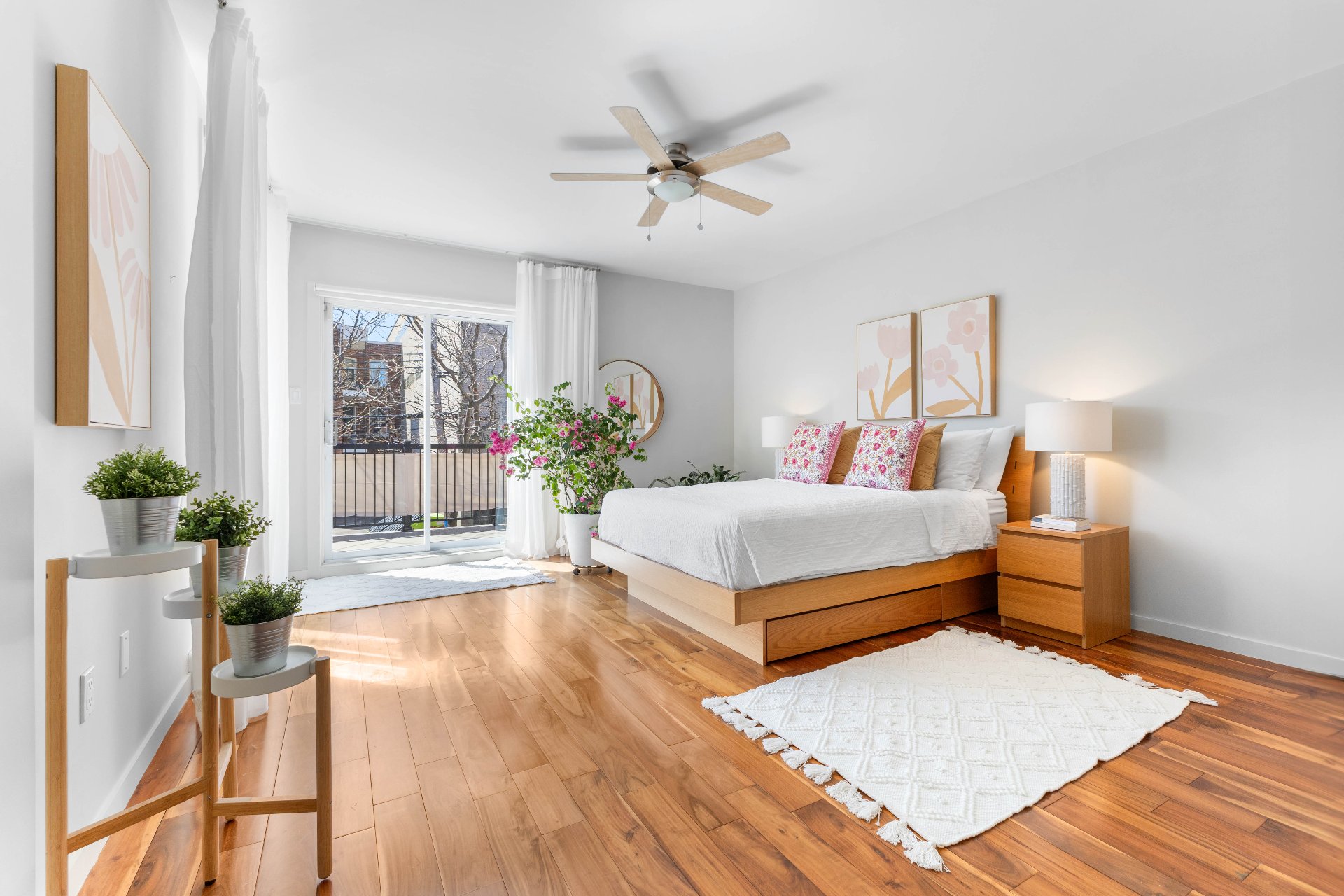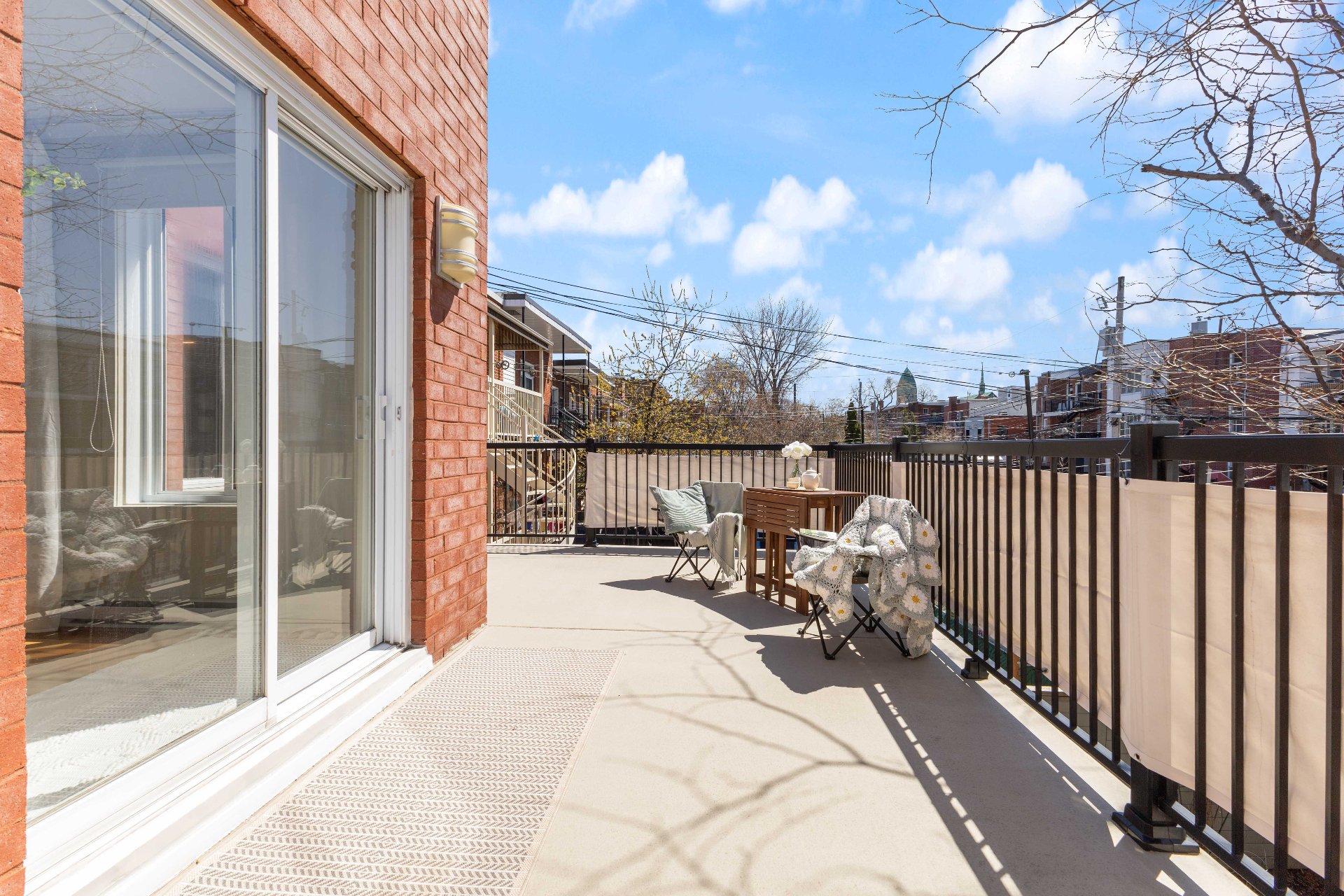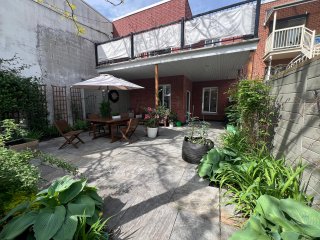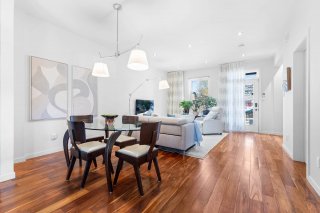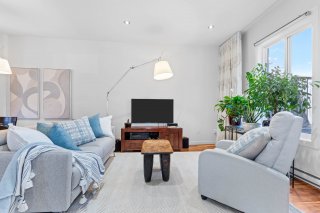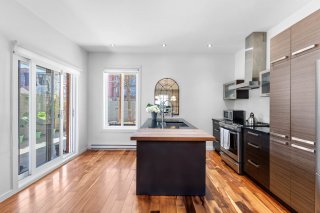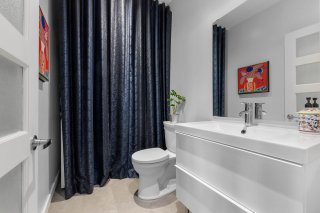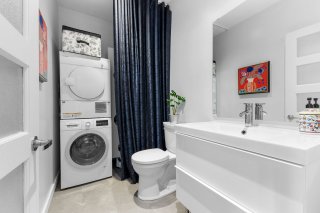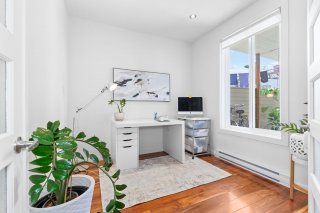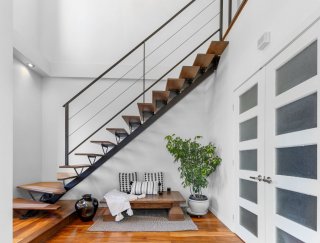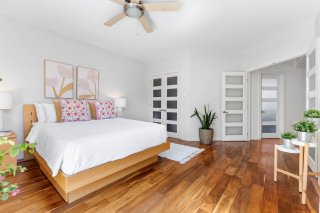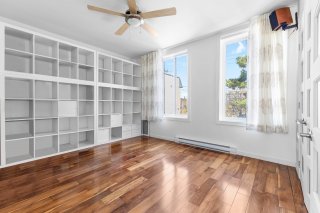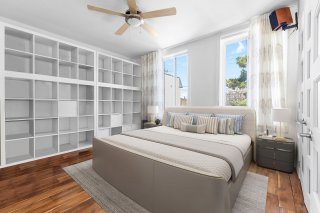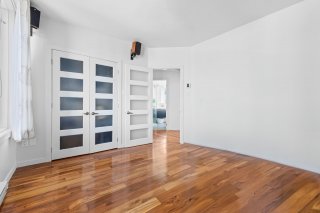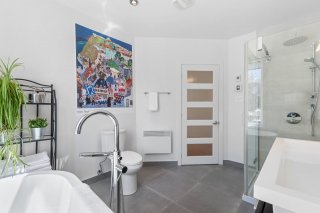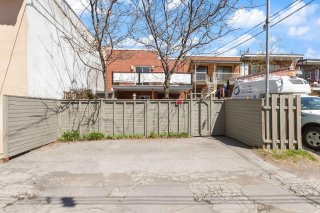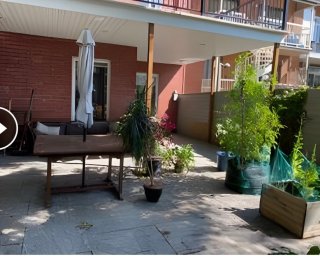7138Z Rue De La Roche
Montréal (Rosemont, QC H2S
MLS: 11970926
$1,175,000
3
Bedrooms
1
Baths
1
Powder Rooms
1910
Year Built
Description
Elegant and immaculate property with PARKING located in Rosemont's charming Petite Patrie! Converted from a duplex in 2010, the roof, electricity, plumbing and finishings have all been redone. 2 spacious, light-filled bedrooms on 2nd floor, plus a small office on main floor, open-plan living spaces, huge backyard and a nice setback from the street. Cultural and recreational activities abound; good local schools, library, pool, Marché J-T, and JT & Fabre subways are all nearby. This trouble-free home also has the potential to add an additional level or a rear extension. Please refer to MLS#25653390 for the single family listing. Thank you!
This is not an offer or promise to sell that could bind the
seller to the buyer, but an invitation to submit promises
to purchase.
-Lively community-oriented neighbourhood filled with young
families and entrepreneurs. La Petite Patrie offers lots of
services, daycare, CPE, good schools, culture and
recreation center, summer day camps, swimming pool,
library, etc. The Promenade St-Hubert, a few steps away,
has a multitude of shops of all kinds and is in the midst
of gentrification.
-Marché Jean Talon and La Petite Italie are within walking
distance (about 10-15 minutes).
-Métro Jean Talon and Métro Fabre are a 7-minute walk away.
-Parking for six communauto cars in front of the house.
-A new bike path will soon be under construction on Jean
Talon and Bélanger. There is a bike path on rue Christophe
Colomb leading to downtown and to boulevard Gouin.
Seller knows of no major problems with this house, she
simply prefers peace of mind so has chosen to sell with no
legal warranty of quality.
Please refer to the Seller Declaration for more
information.
This is not an offer or promise to sell that could bind the
seller to the buyer, but an invitation to submit promises
to purchase.
| BUILDING | |
|---|---|
| Type | Apartment |
| Style | Attached |
| Dimensions | 30x25 P |
| Lot Size | 2773.86 PC |
| EXPENSES | |
|---|---|
| Co-ownership fees | $ 12 / year |
| Municipal Taxes (2024) | $ 6757 / year |
| School taxes (2023) | $ 813 / year |
| ROOM DETAILS | |||
|---|---|---|---|
| Room | Dimensions | Level | Flooring |
| Living room | 13.7 x 19.3 P | Ground Floor | Wood |
| Dining room | 13.7 x 19.3 P | Ground Floor | Wood |
| Kitchen | 13.7 x 11.3 P | Ground Floor | Ceramic tiles |
| Home office | 8.11 x 8.8 P | Ground Floor | Wood |
| Washroom | 8.11 x 4.10 P | Ground Floor | Ceramic tiles |
| Other | 8.3 x 11.7 P | Ground Floor | Wood |
| Hallway | 8.3 x 4.11 P | 2nd Floor | Wood |
| Primary bedroom | 13.7 x 15.0 P | 2nd Floor | Wood |
| Bedroom | 12.10 x 11.0 P | 2nd Floor | Wood |
| Bathroom | 8.11 x 11.4 P | 2nd Floor | Ceramic tiles |
| CHARACTERISTICS | |
|---|---|
| Landscaping | Fenced, Patio |
| Heating system | Electric baseboard units |
| Water supply | Municipality |
| Heating energy | Electricity |
| Equipment available | Alarm system, Wall-mounted air conditioning |
| Windows | PVC |
| Siding | Brick |
| Proximity | Highway, Hospital, Park - green area, Elementary school, High school, Public transport, Bicycle path, Daycare centre |
| Basement | Unfinished, Low (less than 6 feet) |
| Parking | Outdoor |
| Sewage system | Municipal sewer |
| Window type | Crank handle |
| Zoning | Residential |
| Roofing | Elastomer membrane |
| Driveway | Asphalt |












