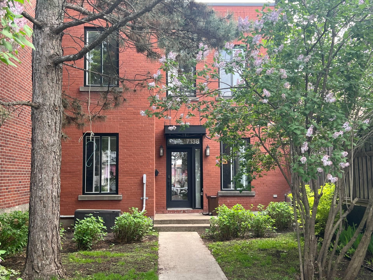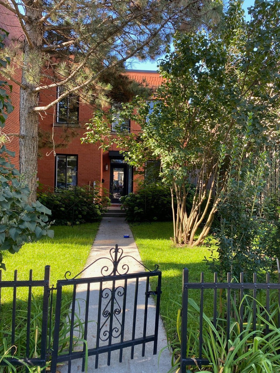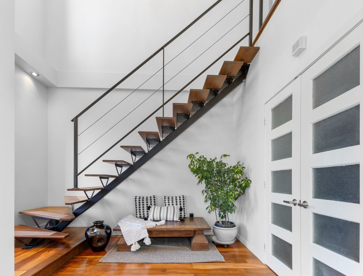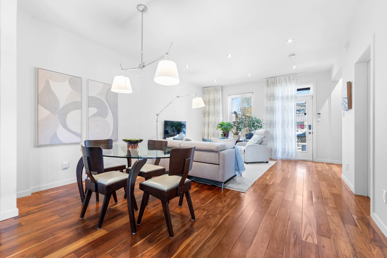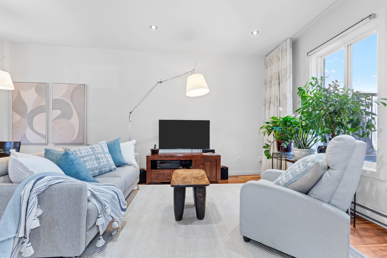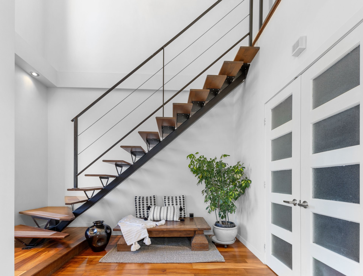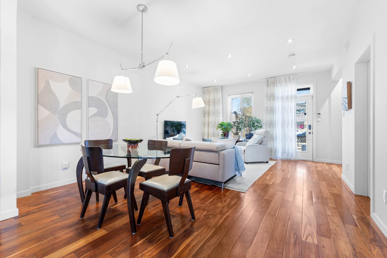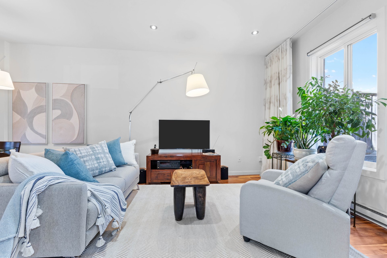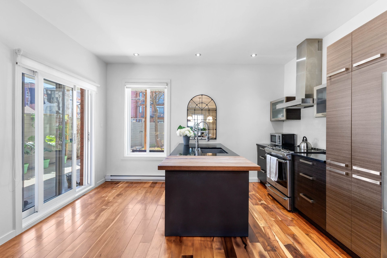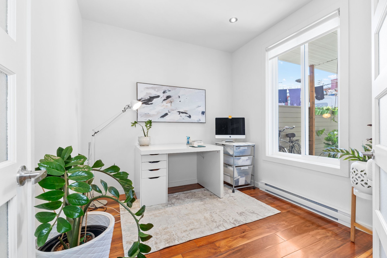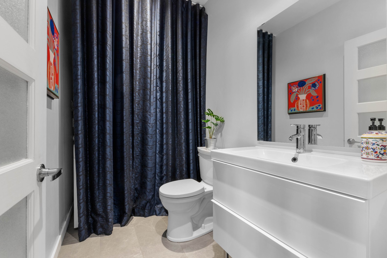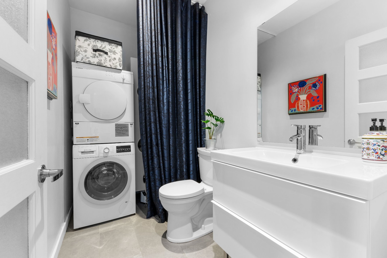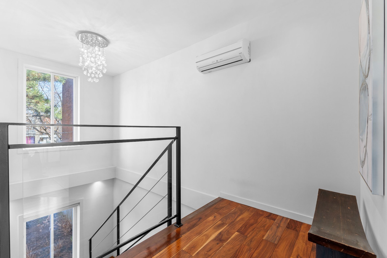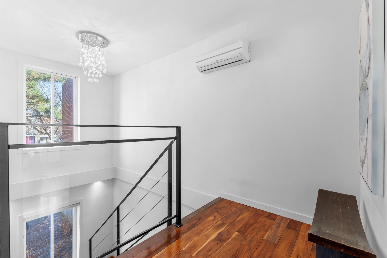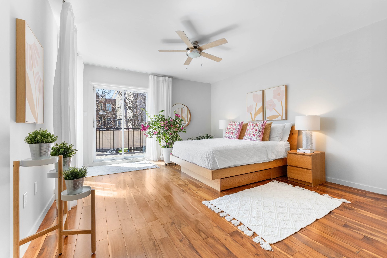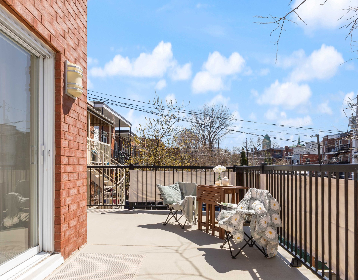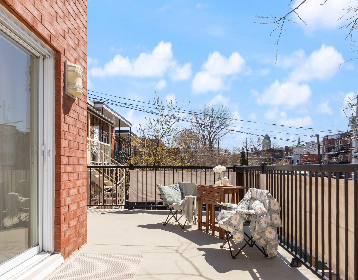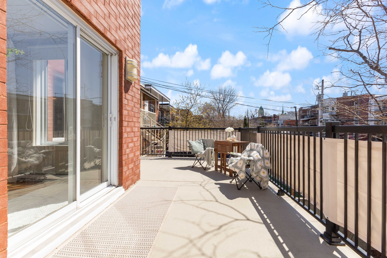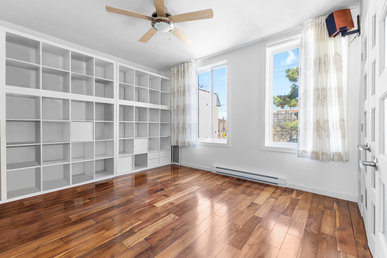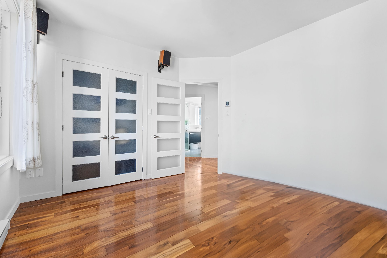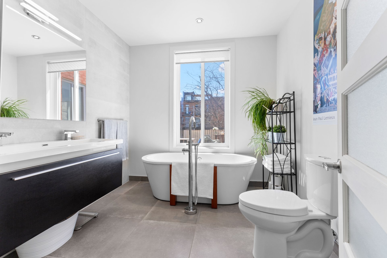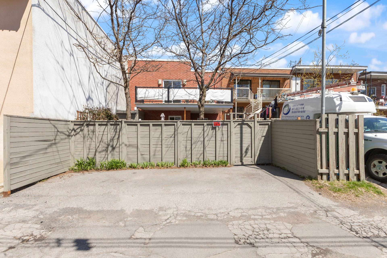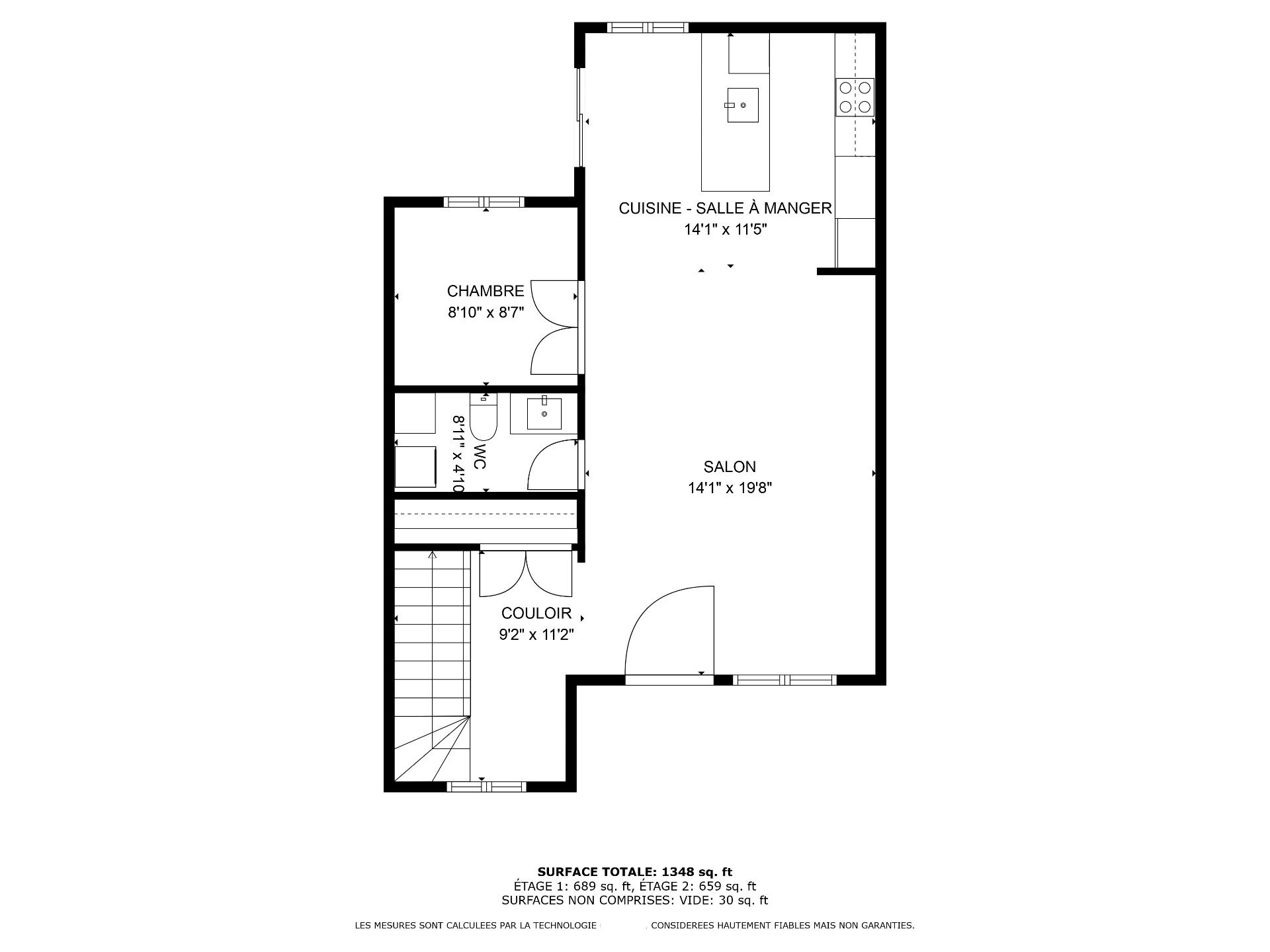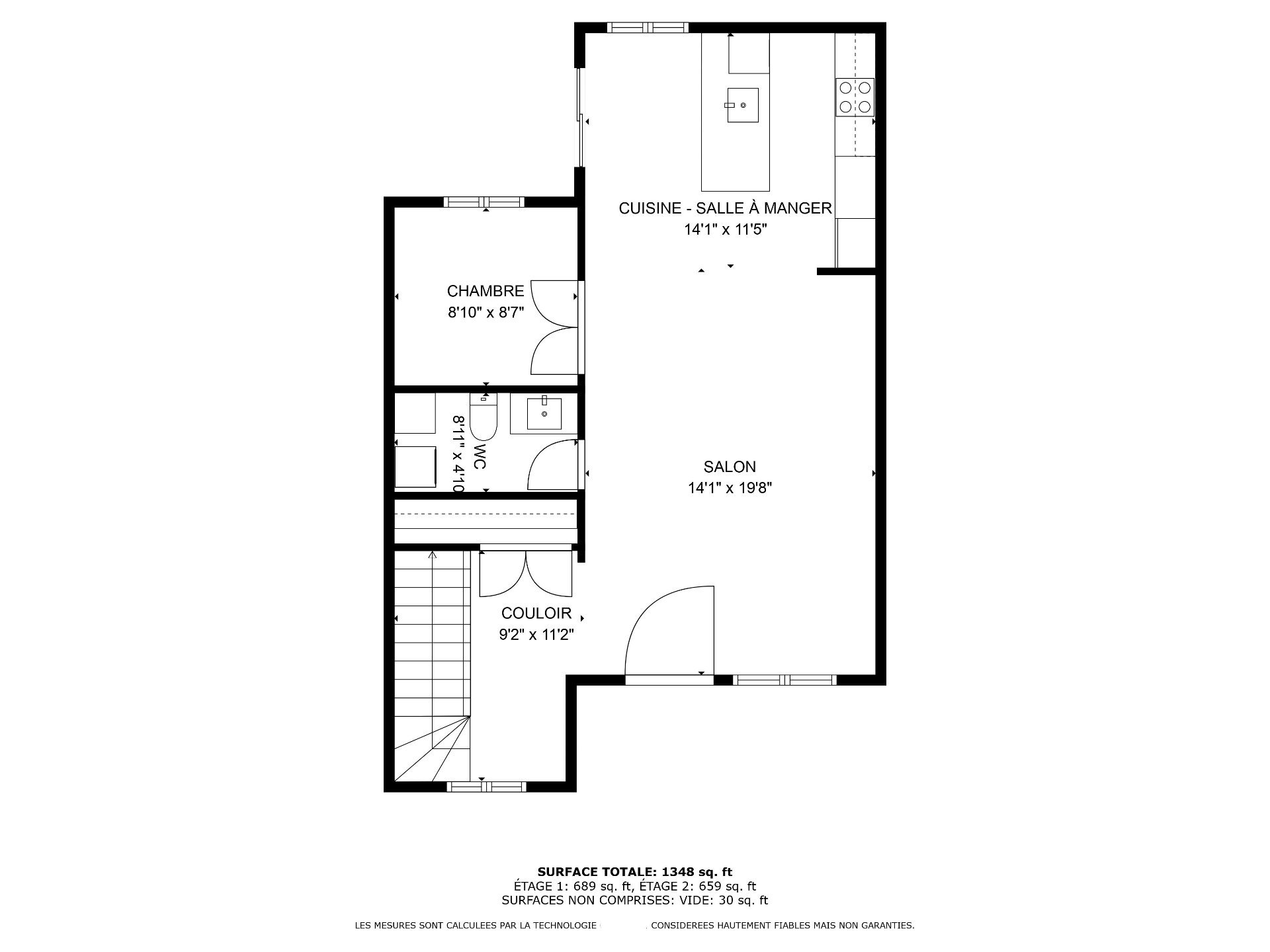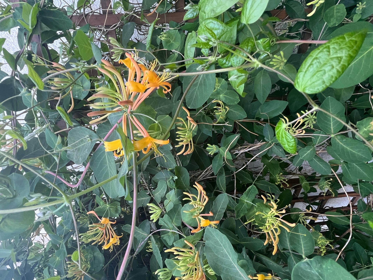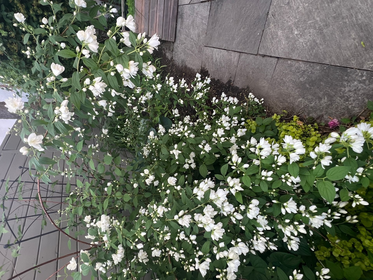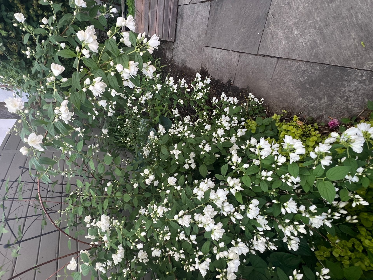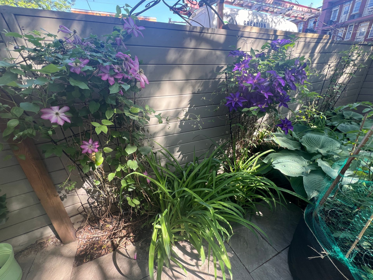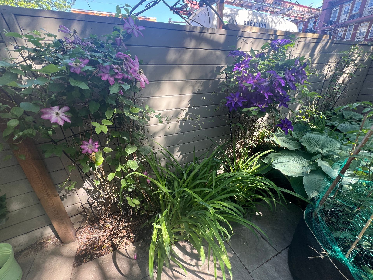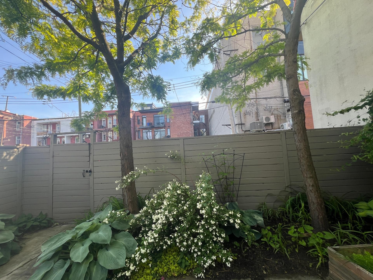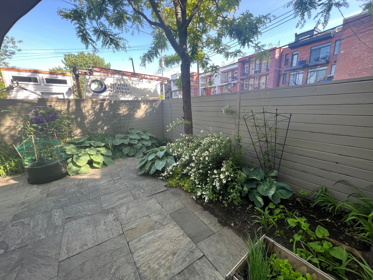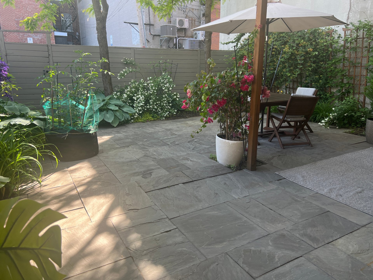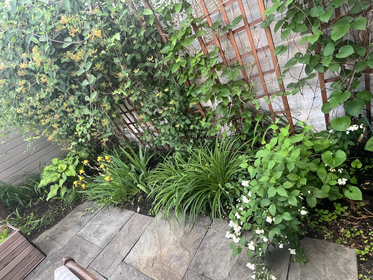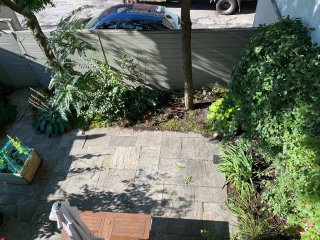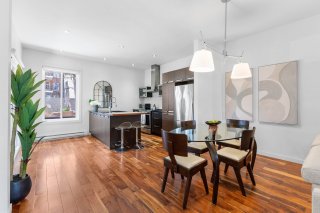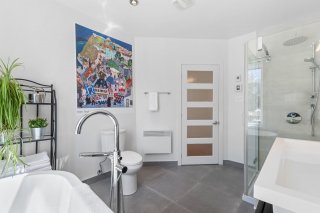Description
Lush green oasis with private parking in the heart of Petite Patrie. Fully renovated in 2010 and impeccably maintained ever since, this 2 bdrm + office cottage is the perfect solution for folks wanting the privacy of a home at the price of a condo. Located within walking distance of well known Villeray and Rosemont eateries, the JT market and two metros, this area offers a sense of community and ease of living. Planning to eventually create a family? This versatile home can be expanded in 3 different ways, ask to see our studies and plans. Schools, pools, library and parks are all just a stone's throw away. See addenda.
D14.4 SUMMARY OF WORK
Invoices available for amounts shown except for 2011.
2010 MAJOR RENOVATION
Transformation of duplex into single-family home
Elastomer roof
Complete plumbing
Complete electricity
Internet wiring (blue wiring) throughout house
Front and rear brick siding (installed in winter, some
efflorescence)
New foundation at rear
Structural reinforcement above floor
Interior finishing, including bathrooms and kitchen
2011
Backyard landscaping, addition of fence, parking lot
asphalt etc. approx $15000-$20000
2013
Siding: Replacement of northwest roughcast wall with
concrete block wall $8800
2014
Wall-mounted air conditioning $4093
2017
Rear balcony fiberglass floor replacement, 2017 $9655
Replacement of exterior faucet (broken)
2020
Addition of exhaust system in crawl space
Water inlet (the part in the house)+
Camera test of the main drain to the street + changed drain
(part of the house)
Changed drain (part in house). TTL $3002
2021
Office ceiling (insurance)
Bathroom floor (insurance)
Extras: underfloor heating, wall tiles, shower faucets,
powder room flooring and cabinet. $16,414
2024
Drawer and door fronts above kitchen sink $2500
Air conditioning service
Order to replace fogged thermos on 3 windows and a mosquito
screen (installation
will be done in August, 2024) $2293
Opportunity! Immaculate home for sale with 2 beautiful
yards and PARKING. Located in charming Petite Patrie, this
home was converted from a duplex in 2010 and renovated A-Z.
2 bright and spacious bedrooms on the 2nd floor an office
on the main floor, open-plan living spaces, a huge backyard
and a generous setback from the street. Gastronomic,
cultural and recreational activities abound; good local
schools, library, pool, Marché J-T, and JT & Fabre metros
plus a Communauto parking area are all nearby.
-A new bike path will soon be under construction on Jean
Talon and Bélanger. There's a bike path on rue Christophe
Colomb leading to downtown and to boulevard Gouin.
Buyer must do their own verifications and diligence with
the City of Montreal regarding property extensions,
research done by the seller's architect may no longer be
fully accurate.
This does not constitute an offer or promise to sell which
may bind the seller to the buyer, but an invitation to
submit promises to purchase.
Sold without legal warranty of quality, at buyer's risk.
