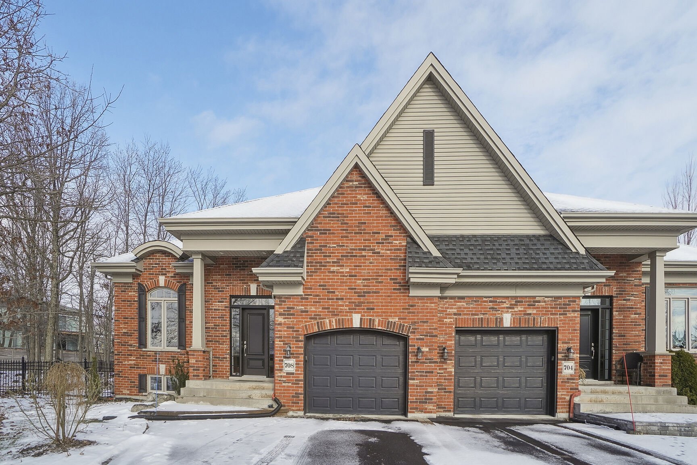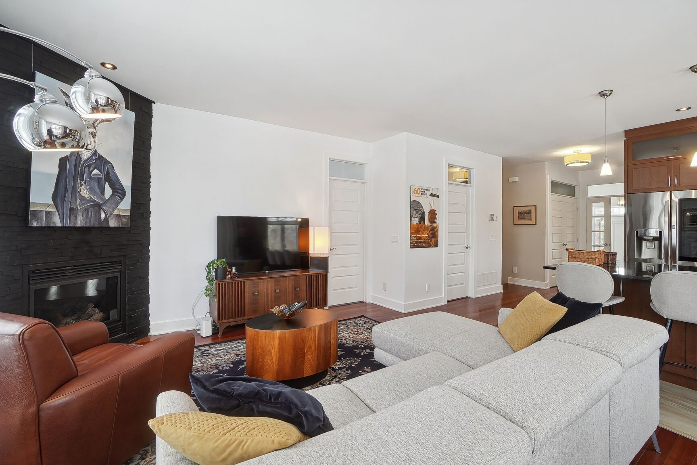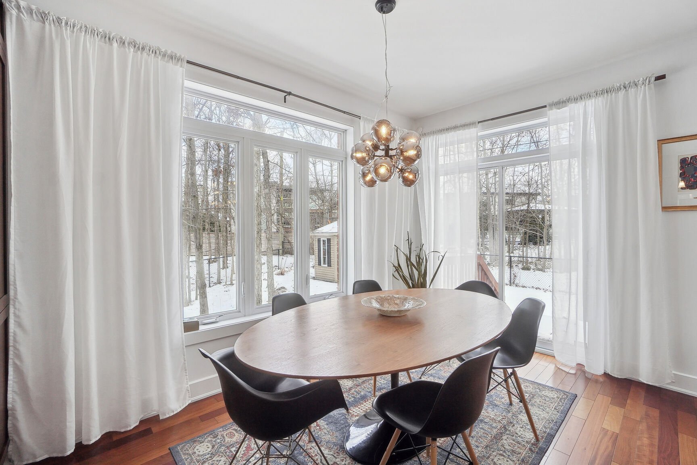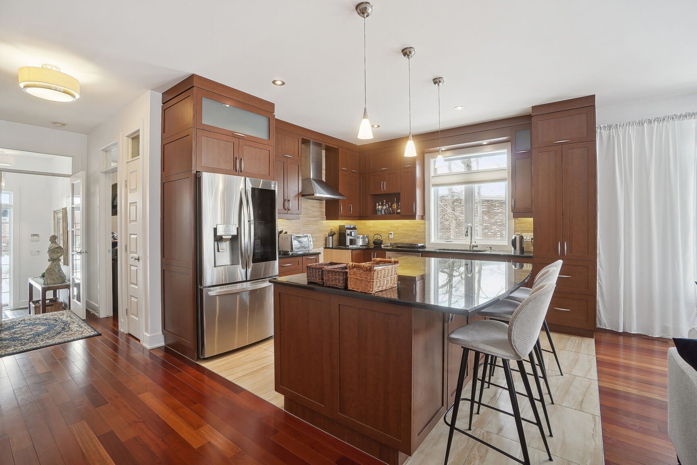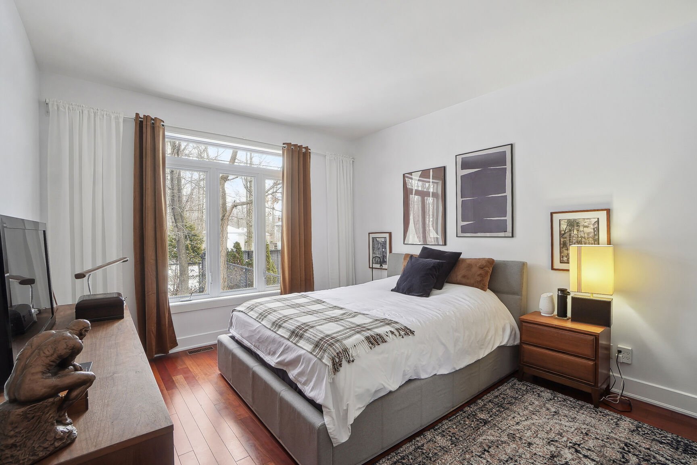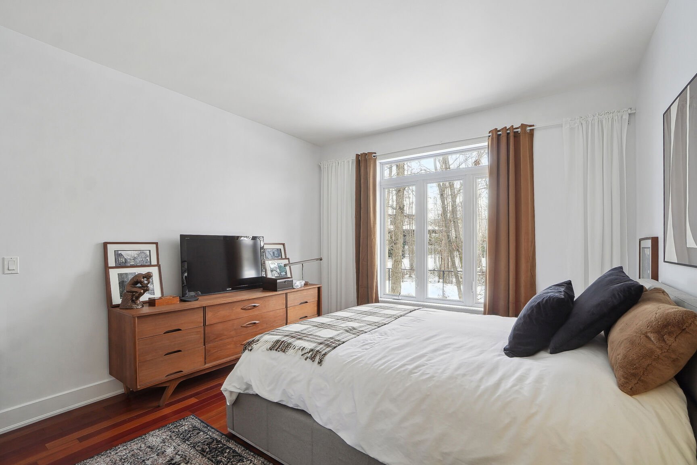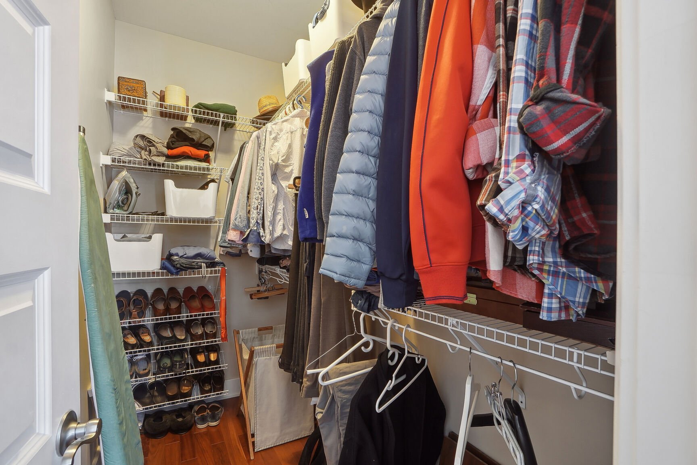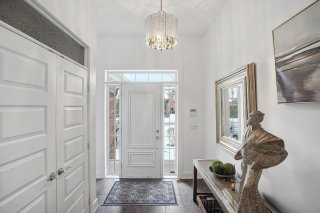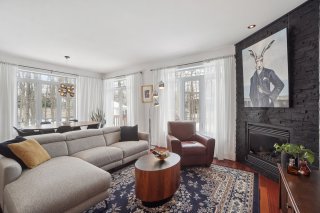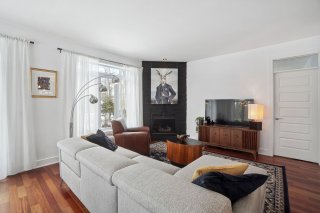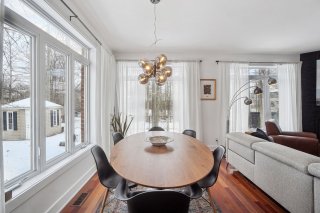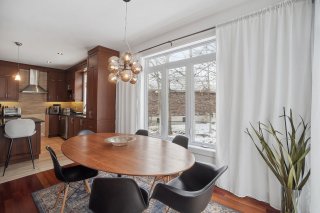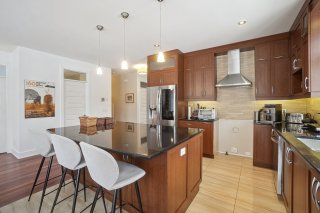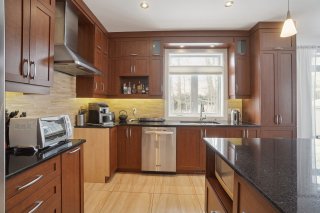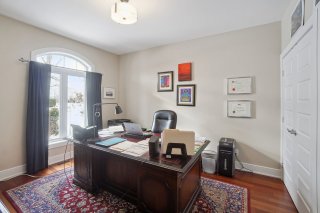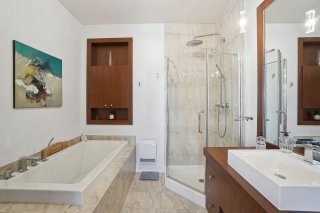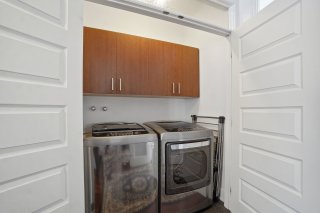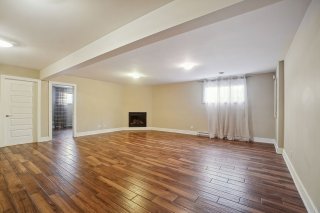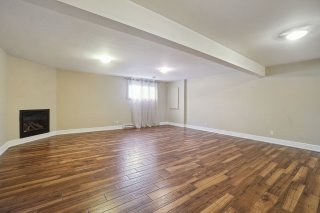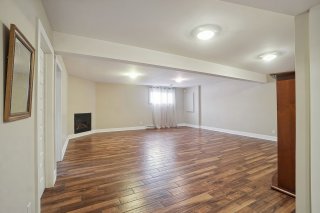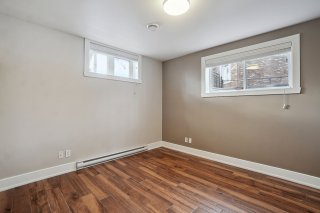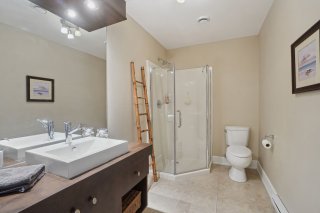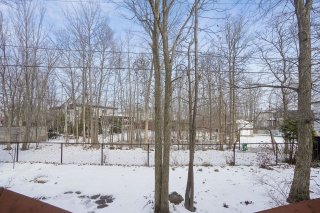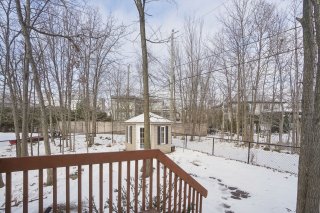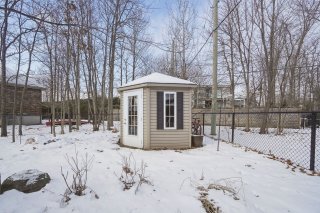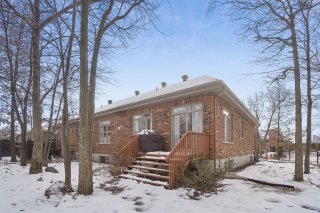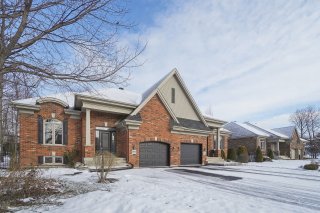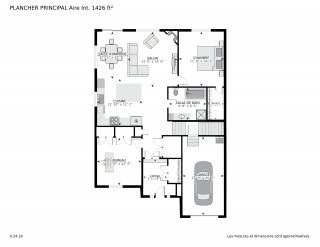708 Rue des Noisetiers
Boucherville, QC J4B
MLS: 24244349
4
Bedrooms
2
Baths
0
Powder Rooms
2010
Year Built
Description
Rare and impeccable semi-detached, single storey, all brick, in the quiet and sought-after area of Boisé de Boucherville. The kitchen, dining room and living room share a warm space overlooking the backyard with a view of a wooded lot. Natural gas fireplace in the living room for more comfort. Two good-sized bedrooms, a full bathroom as well as the washer-dryer area add to the space. In the basement, large family room with a fireplace, 2 good-sized bedrooms, a bathroom with shower, storage space adjacent to the 2nd bedroom and under the staircase, technical room. Continued in the addendum...
On the ground floor, large closed vestibule, 9-foot
ceilings, Jatoba hardwood flooring and staircase leading to
the basement.
Kitchen: numerous cabinets, double sink with garbage
disposal, very large granite lunch counter island measuring
56" x 79".
Garage with mezzanine equipped with a freight elevator and
washing tank.
Natural gas heating and water heater, humidifier and
central air conditioning.
Magnificent land with several mature trees, perennials and
shrubs. Fenced courtyard, natural stone-style paved terrace
and shed.
All located in a very peaceful environment.
Flexible occupancy.
Virtual Visit
| BUILDING | |
|---|---|
| Type | Bungalow |
| Style | Semi-detached |
| Dimensions | 10.61x14.8 M |
| Lot Size | 6157.94 PC |
| EXPENSES | |
|---|---|
| Municipal Taxes (2023) | $ 3836 / year |
| School taxes (2023) | $ 546 / year |
| ROOM DETAILS | |||
|---|---|---|---|
| Room | Dimensions | Level | Flooring |
| Hallway | 6.3 x 9.5 P | Ground Floor | Ceramic tiles |
| Living room | 13 x 14.6 P | Ground Floor | Wood |
| Dining room | 7.11 x 12.3 P | Ground Floor | Wood |
| Kitchen | 11.10 x 12.2 P | Ground Floor | Ceramic tiles |
| Bedroom | 11.8 x 14.3 P | Ground Floor | Wood |
| Walk-in closet | 4.2 x 8.3 P | Ground Floor | Wood |
| Bedroom | 11.6 x 12.4 P | Ground Floor | Wood |
| Bathroom | 9.8 x 8.5 P | Ground Floor | Ceramic tiles |
| Laundry room | 3.6 x 5.7 P | Ground Floor | Ceramic tiles |
| Family room | 21 x 22.4 P | Basement | Ceramic tiles |
| Bedroom | 11.2 x 15 P | Basement | Ceramic tiles |
| Bedroom | 11 x 11.9 P | Basement | Ceramic tiles |
| Bathroom | 11.2 x 5.8 P | Basement | Ceramic tiles |
| Storage | 8.3 x 9.7 P | Basement | Concrete |
| Other | 5.2 x 6.1 P | Basement | Concrete |
| CHARACTERISTICS | |
|---|---|
| Driveway | Double width or more, Asphalt |
| Landscaping | Fenced |
| Cupboard | Wood |
| Heating system | Air circulation, Electric baseboard units |
| Water supply | Municipality |
| Heating energy | Electricity, Natural gas |
| Equipment available | Central vacuum cleaner system installation, Other, Alarm system, Ventilation system, Electric garage door, Central air conditioning, Central heat pump |
| Hearth stove | Gaz fireplace |
| Garage | Attached, Heated, Single width |
| Siding | Brick |
| Distinctive features | Wooded lot: hardwood trees |
| Proximity | Highway, Cegep, Golf, Hospital, Park - green area, Elementary school, High school, Public transport, University, Bicycle path, Daycare centre |
| Bathroom / Washroom | Other, Seperate shower |
| Basement | 6 feet and over, Finished basement |
| Parking | Outdoor, Garage |
| Sewage system | Municipal sewer |
| Roofing | Asphalt shingles |
| Topography | Flat |
| Zoning | Residential |
