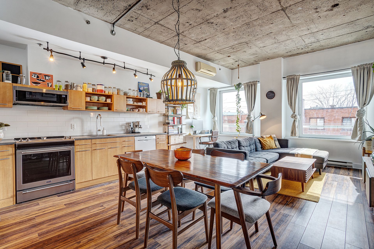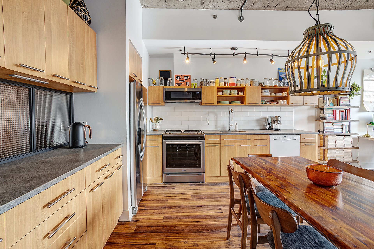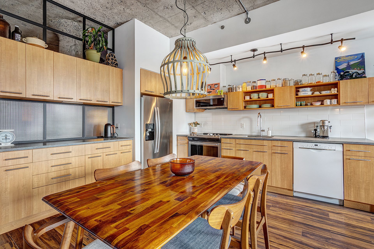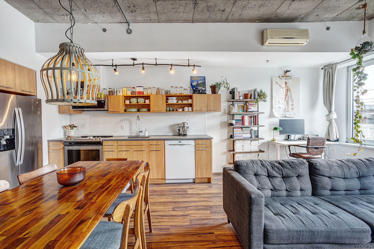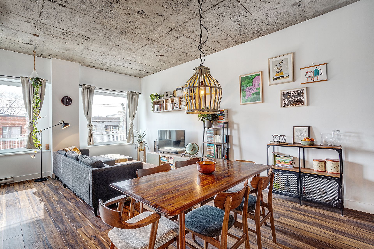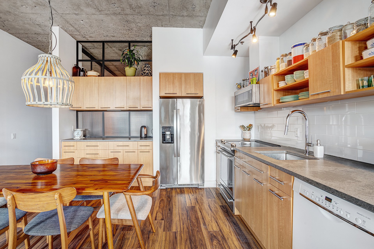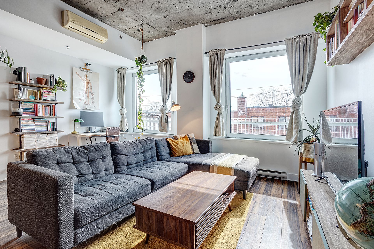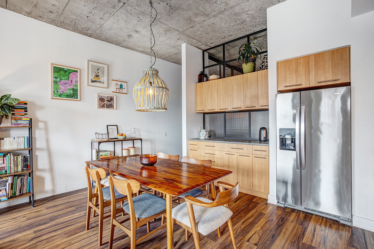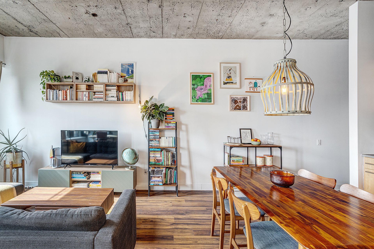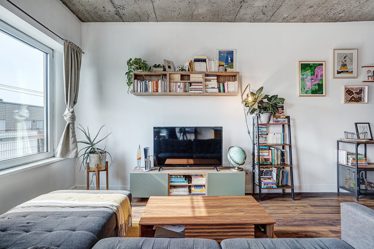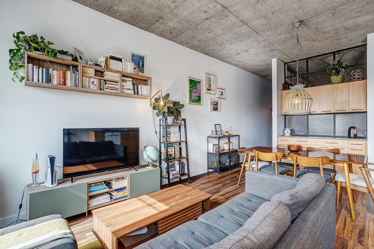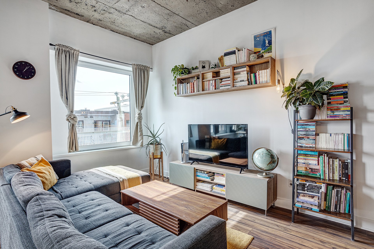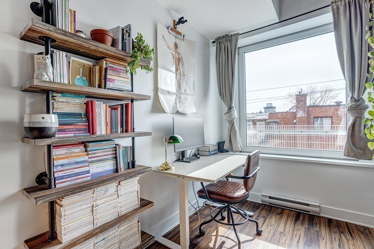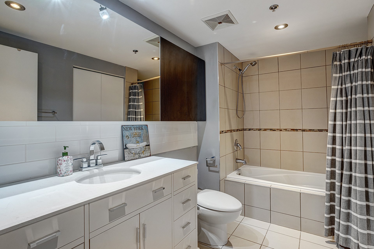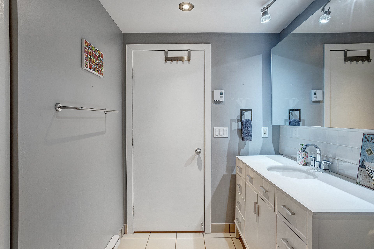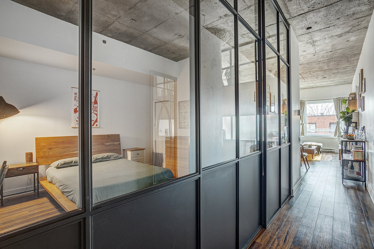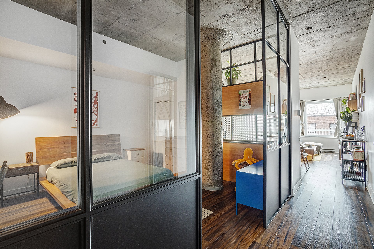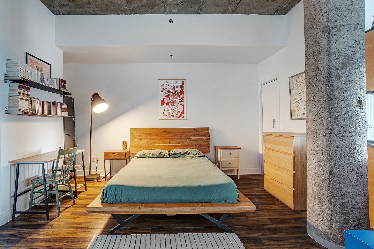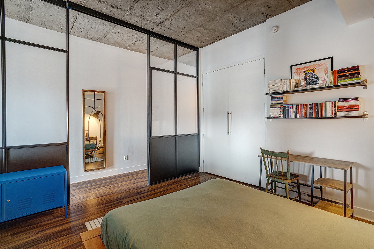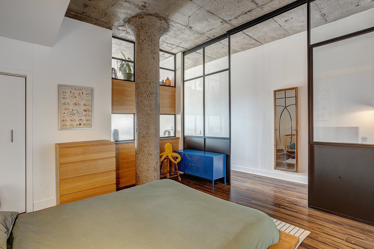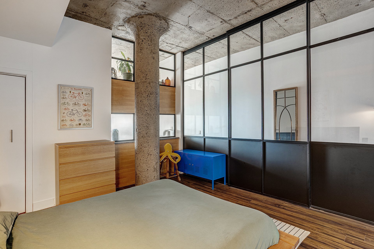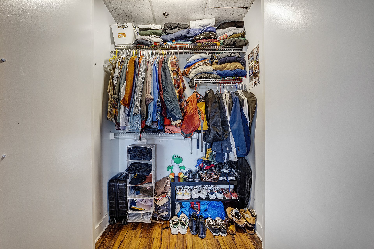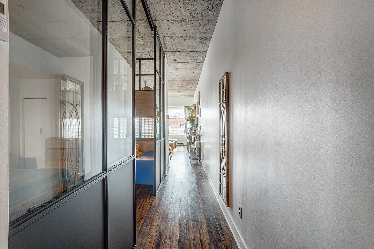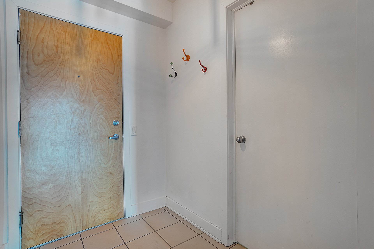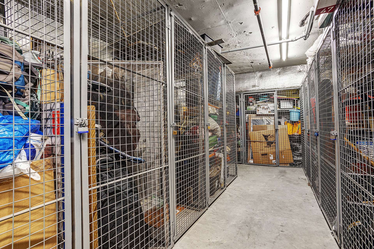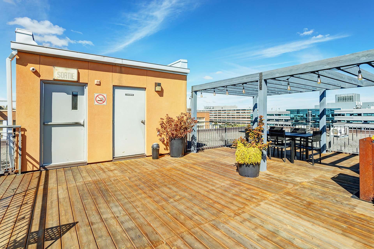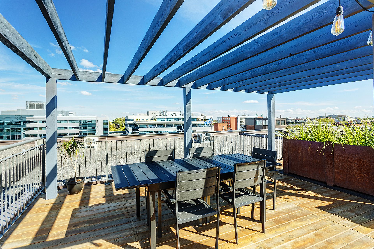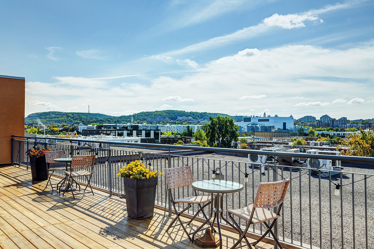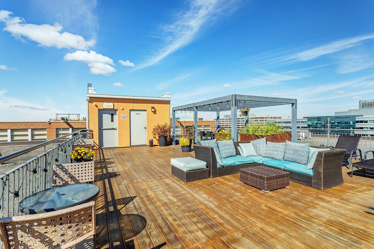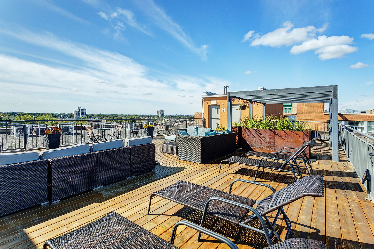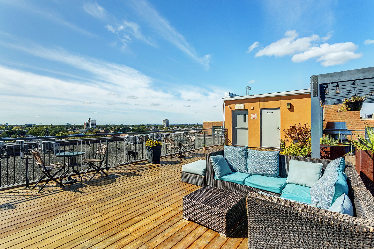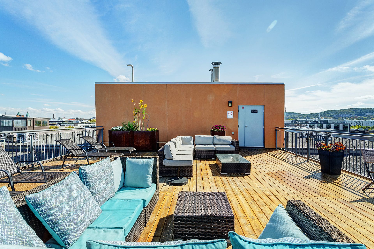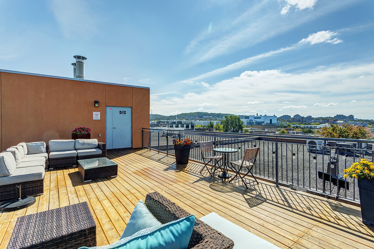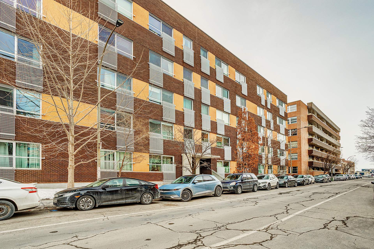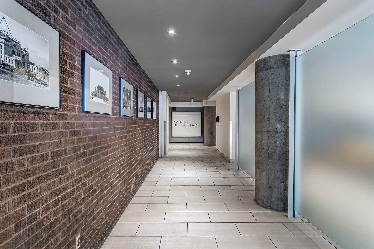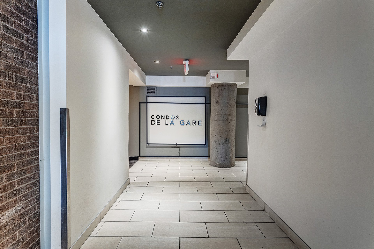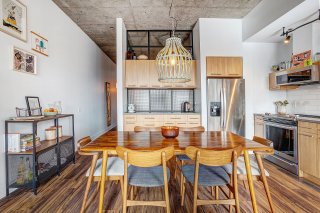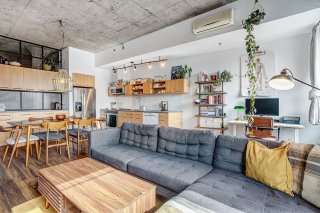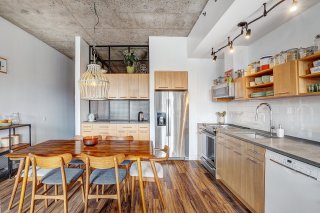7060 Rue Hutchison
Montréal (Villeray, QC H3N
MLS: 13266576
1
Bedrooms
1
Baths
0
Powder Rooms
1949
Year Built
Description
Former textile factory transformed into a residential building in Parc-Extension. This stylish loft boasts an open-concept design with expansive windows that flood the space with natural light. The kitchen is both functional and elegant, featuring quartz countertops and ample storage. The spacious bedroom includes a double-door closet. Residents also have access to a shared rooftop terrace, perfect for relaxation and city views.
7060 Rue Hutchison, Suite 312
Former textile factory transformed into a residential
building in Parc-Extension, just minutes from Jarry Park,
Jean-Talon Market, and the train station. This stylish loft
boasts an open-concept design with expansive windows that
flood the space with natural light. The kitchen is both
functional and elegant, featuring quartz countertops and
ample storage. The spacious bedroom includes a double-door
closet. Residents also have access to a shared rooftop
terrace, perfect for relaxation and city views.
Proximity:
-Highways (15, 40) -- 10 min (drive)
-Exo (Gare Parc) -- 6 min (walk)
-Metro (Parc) -- 4 min (walk)
-Stores, restaurants & services: Maxi, Rachelle Béry
grocery store, Marché Jean-Talon, Pâtisserie Saint Martin,
Parma Café, Pizzeria NO.900, Segreta Pizza, Juliette &
Chocolat, PA Supermarché, Rockland Centre, Marché Central,
Costco Wholesale -- 15 min (drive)
-Parks & sports facilities: Jarry Park (10 min walk),
Mount-Royal Park (20 min by bus), Anytime --Fitness (within
walking distance)
-Schools: École Barthélemy-Vimont, Sainte-Cécile Elementary
School, École secondaire Lucien-Pagé, Ahuntsic College,
ÉNAP, Université de Montréal -- 40 min (by public transit)
-Hospitals & Clinics: Jewish General Hospital, CHU
Sainte-Justine, Jean-Talon Hospital, CLSC Parc-Extension --
20 min (drive)
Virtual Visit
| BUILDING | |
|---|---|
| Type | Apartment |
| Style | Detached |
| Dimensions | 0x0 |
| Lot Size | 0 |
| EXPENSES | |
|---|---|
| Energy cost | $ 330 / year |
| Co-ownership fees | $ 3876 / year |
| Municipal Taxes (2025) | $ 2230 / year |
| School taxes (2024) | $ 255 / year |
| ROOM DETAILS | |||
|---|---|---|---|
| Room | Dimensions | Level | Flooring |
| Bedroom | 15.3 x 12.4 P | 3rd Floor | Other |
| Bathroom | 10.6 x 5.9 P | 3rd Floor | Ceramic tiles |
| Other | 16.1 x 13.2 P | 3rd Floor | Other |
| Living room | 11.1 x 9.1 P | 3rd Floor | Other |
| Home office | 10.4 x 6.9 P | 3rd Floor | Other |
| Other | 6.4 x 5.0 P | 3rd Floor | Ceramic tiles |
| CHARACTERISTICS | |
|---|---|
| Windows | Aluminum |
| Proximity | Bicycle path, Cegep, Daycare centre, Elementary school, High school, Highway, Hospital, Park - green area, Public transport, University |
| Siding | Brick |
| View | City |
| Heating system | Electric baseboard units |
| Heating energy | Electricity |
| Easy access | Elevator |
| Equipment available | Entry phone, Wall-mounted air conditioning |
| Available services | Fire detector, Roof terrace |
| Topography | Flat |
| Sewage system | Municipal sewer |
| Water supply | Municipality |
| Zoning | Residential |
| Window type | Tilt and turn |
