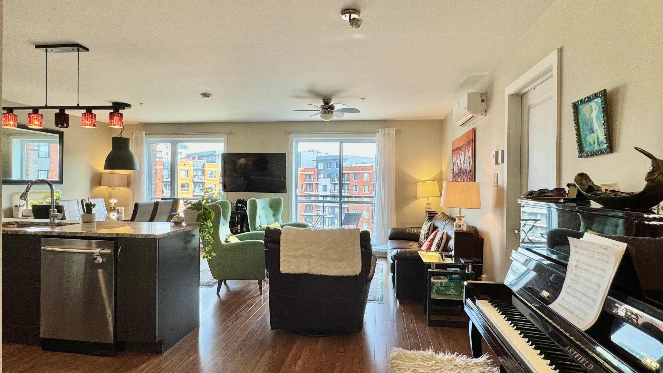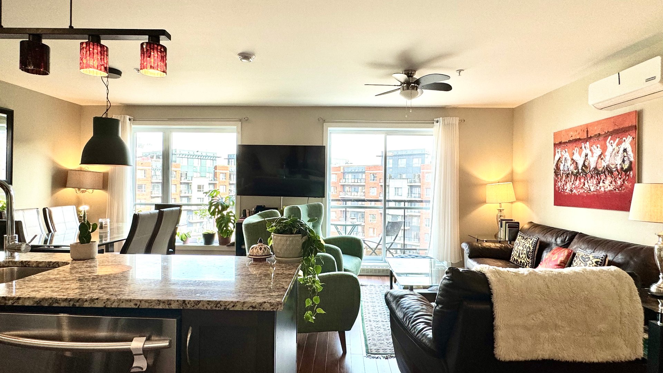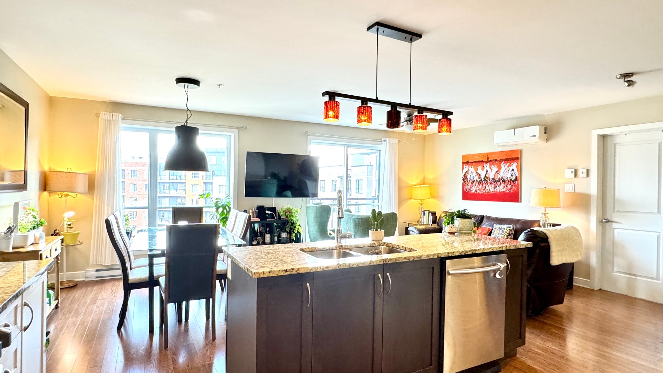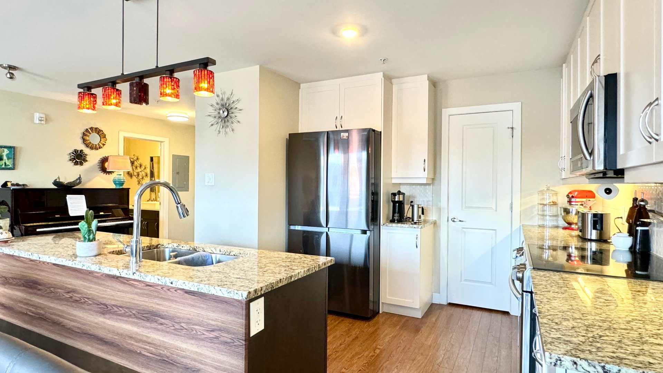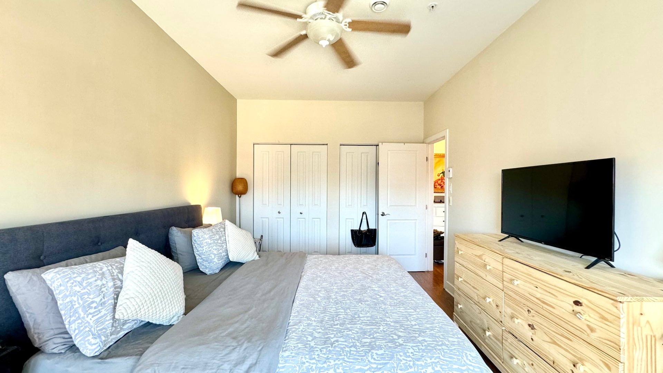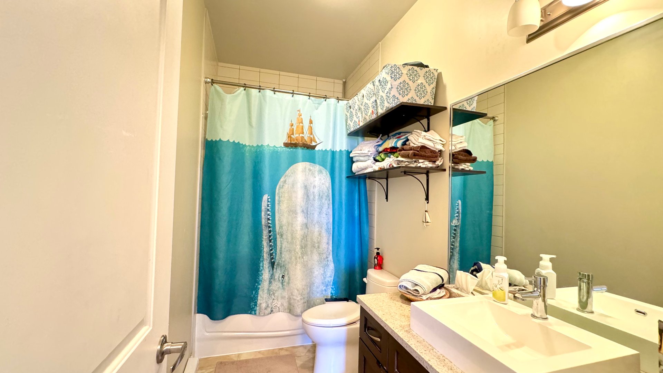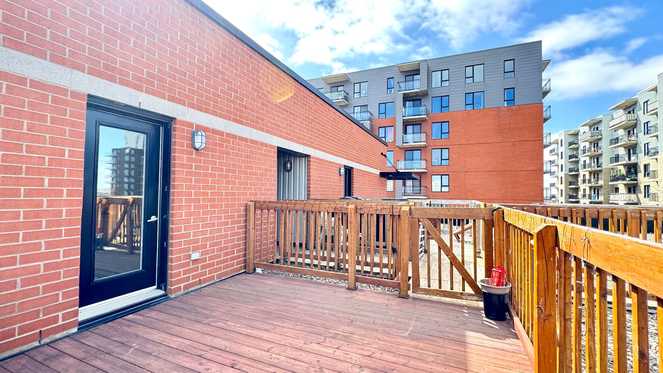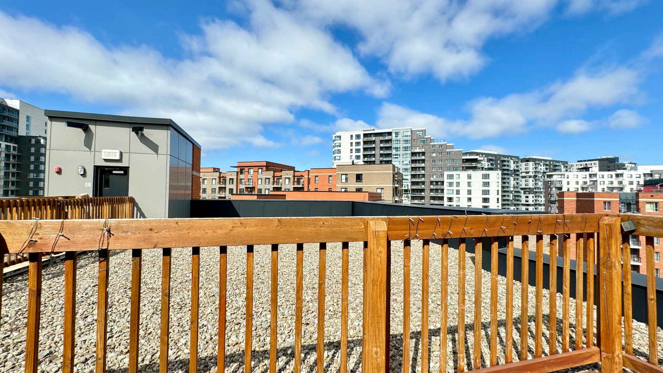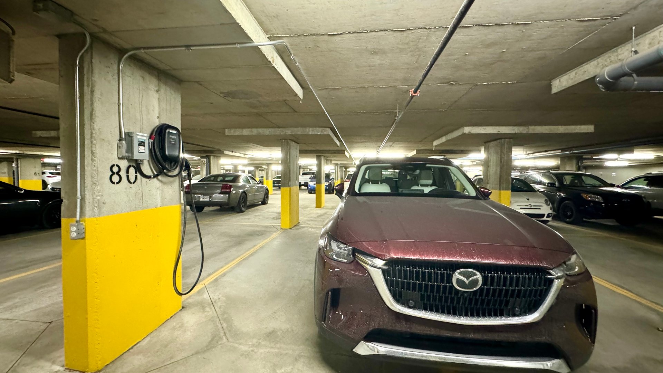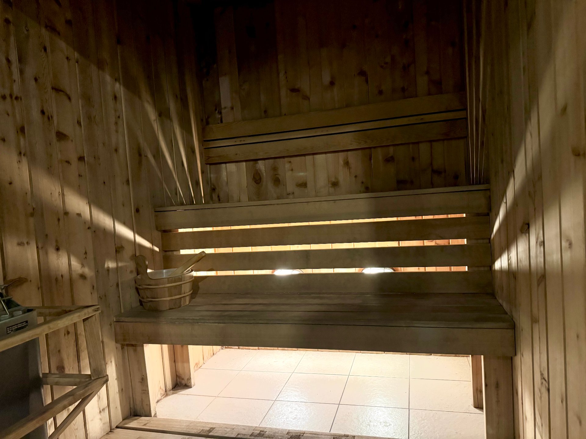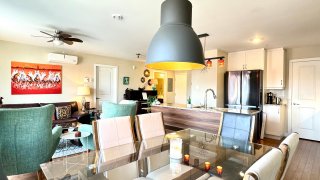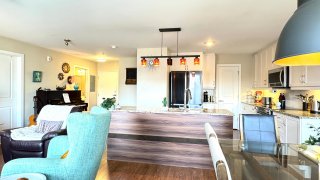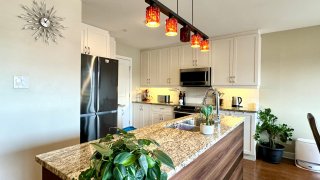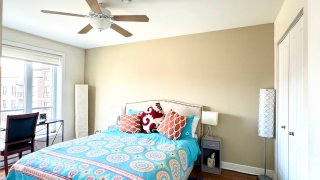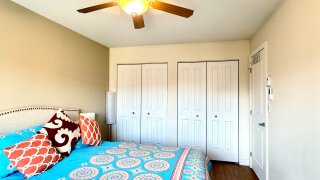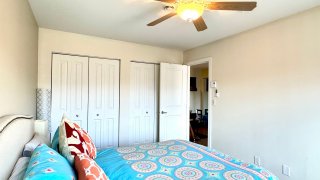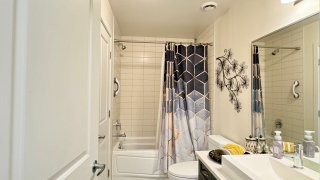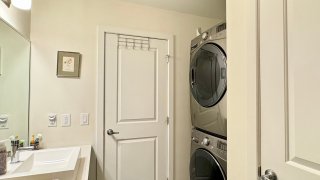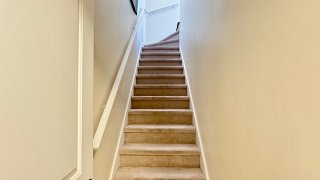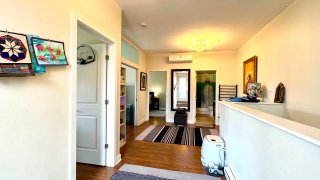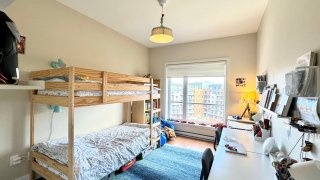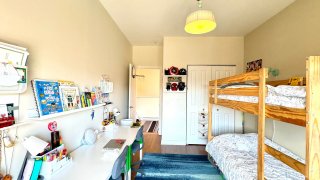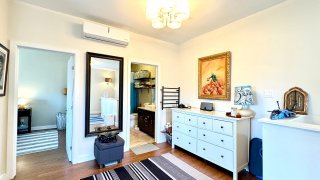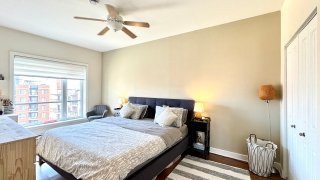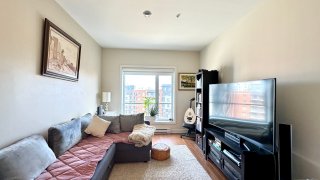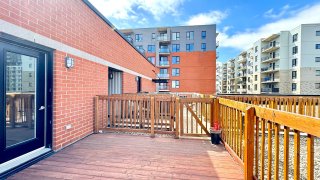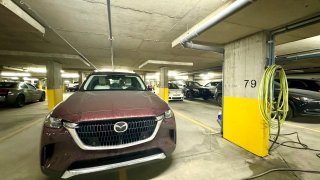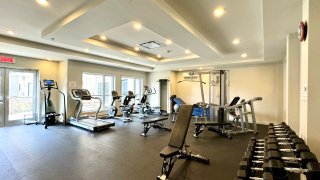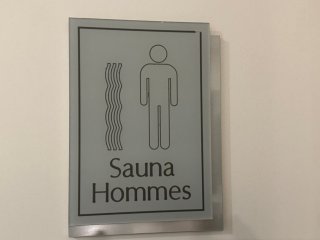7020 Rue Allard
Montréal (LaSalle), QC H8N
MLS: 13351788
$3,850/M
4
Bedrooms
2
Baths
0
Powder Rooms
2014
Year Built
Description
OPUS Condominium - Spacious Two-Level Condo with Intimate
Terrace
Experience ultimate comfort in this beautiful condo
spanning over 1517 square feet, located in the prestigious
OPUS Condominium. With 3 bedrooms, 2 bathrooms, and an
open-concept layout, this space offers a welcoming and
modern atmosphere to meet all your needs.
Key Features:
Area: Over 1500 square feet spread across 2 levels,
providing ample space for living and relaxation.
Bedrooms: 3 spacious bedrooms offering comfort and privacy
for all family members.
Bathrooms: 2 full bathrooms, finished with quality
materials and contemporary design.
Intimate Terrace: Enjoy a private terrace on the 7th floor,
perfect for outdoor relaxation and social gatherings.
Family Room: A large family room, ideal for entertainment
and social gatherings.
Amenities and Services:
1 included garage for your vehicle, offering convenience
and security with a charging station Level II.
Additional storage unit to meet your storage needs.
Access to building amenities including a pool and gym for
an active and healthy lifestyle.
Ideal Location:
The OPUS Condominium is strategically located near all
essential amenities, including public transportation,
shops, schools, and more. You'll be minutes away from
Angrignon metro station, highways, primary and secondary
schools, daycares, hospitals, parks, bike paths, and
shopping centers, providing easy access to everything you
need on a daily basis.
Don't miss this unique opportunity to live in a spacious
and modern condo, offering an exceptional urban lifestyle.
Contact us today to schedule a visit and make this space
your next home.
| BUILDING | |
|---|---|
| Type | Apartment |
| Style | Detached |
| Dimensions | 0x0 |
| Lot Size | 0 |
| EXPENSES | |
|---|---|
| N/A |
| ROOM DETAILS | |||
|---|---|---|---|
| Room | Dimensions | Level | Flooring |
| Living room | 10 x 10 P | AU | Wood |
| Dining room | 10 x 10 P | AU | Wood |
| Kitchen | 12 x 10 P | AU | Wood |
| Bedroom | 13 x 10 P | AU | Wood |
| Bathroom | 10 x 5 P | AU | Ceramic tiles |
| Other | 12 x 8 P | AU | Wood |
| Bedroom | 10 x 10 P | AU | Wood |
| Primary bedroom | 16 x 10 P | AU | Wood |
| Family room | 21 x 10 P | AU | Wood |
| Bathroom | 10 x 5 P | AU | Wood |
| Other | 12 x 12 P | AU | Wood |
| CHARACTERISTICS | |
|---|---|
| Cupboard | Wood |
| Heating system | Electric baseboard units |
| Water supply | Municipality |
| Equipment available | Entry phone, Sauna, Ventilation system, Electric garage door, Wall-mounted air conditioning, Partially furnished |
| Easy access | Elevator |
| Windows | PVC |
| Garage | Fitted, Single width |
| Distinctive features | Private street |
| Pool | Heated, Indoor |
| Parking | Garage |
| Sewage system | Municipal sewer |
| Zoning | Residential |
| Restrictions/Permissions | Smoking not allowed, Short-term rentals not allowed, No pets allowed |
| Option of leased parking | Garage |
