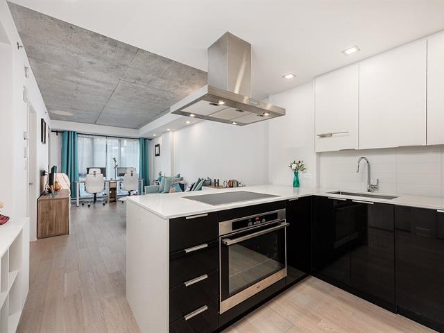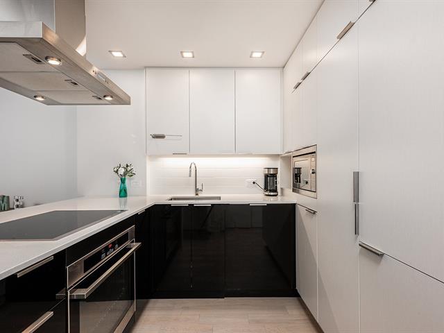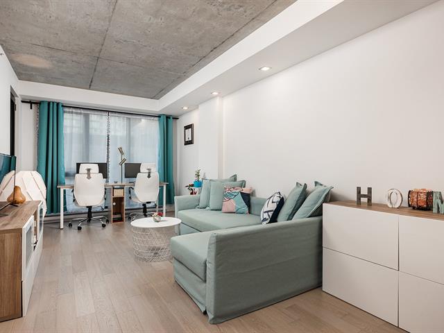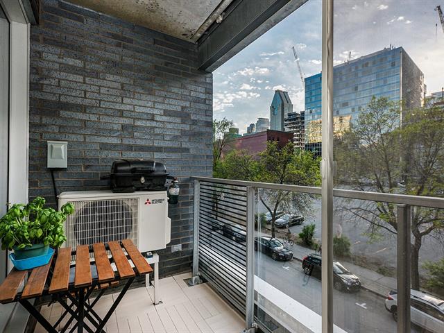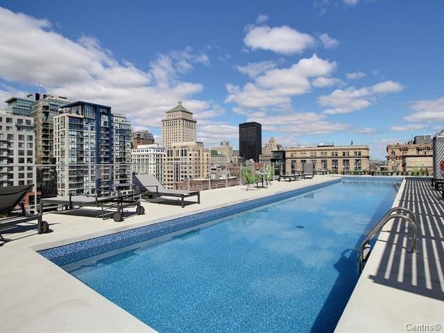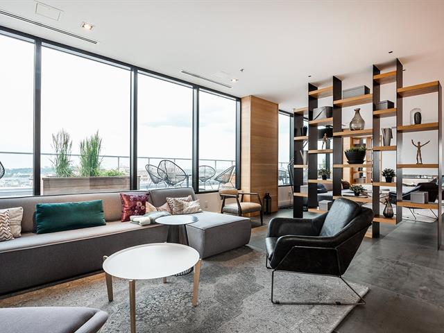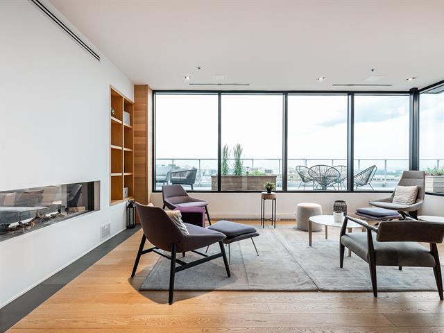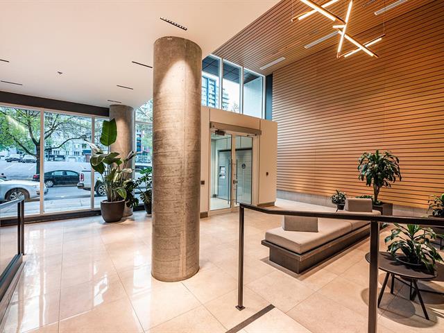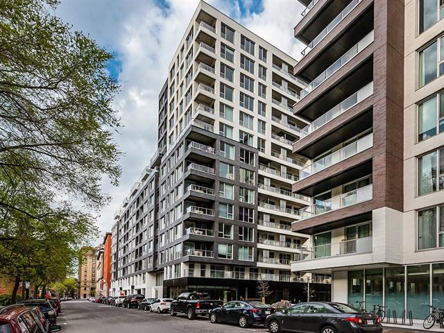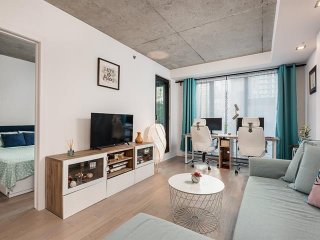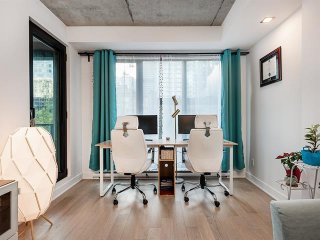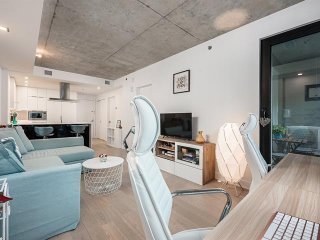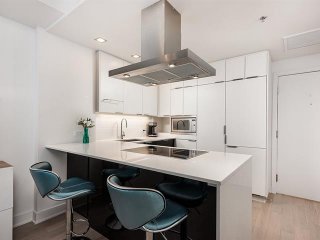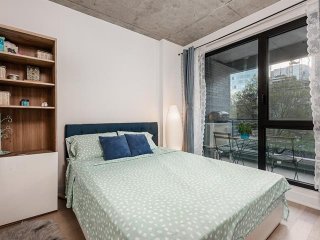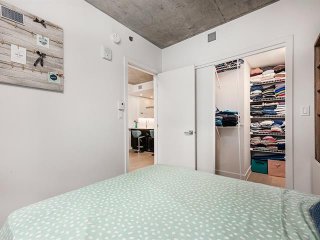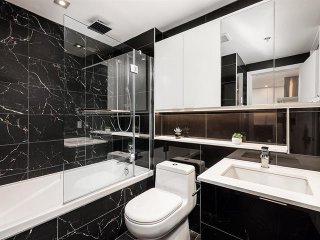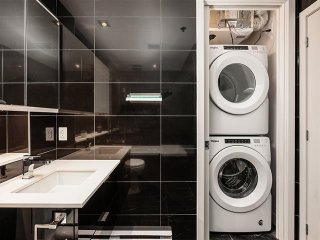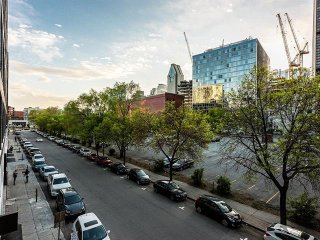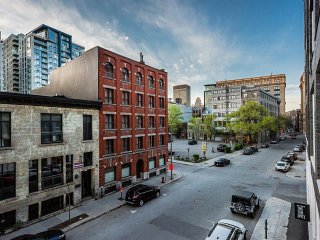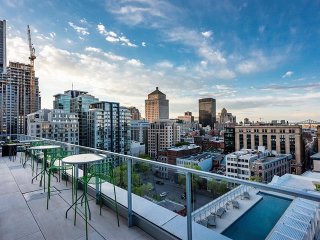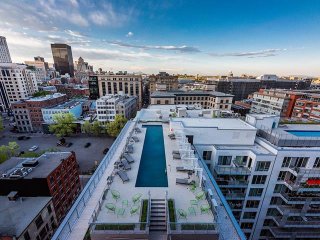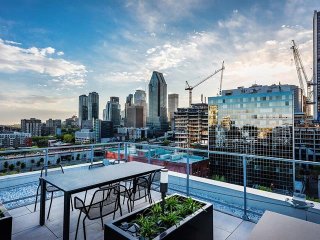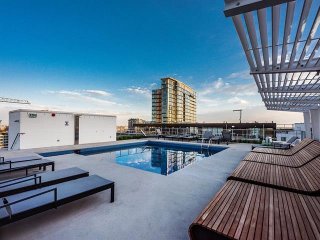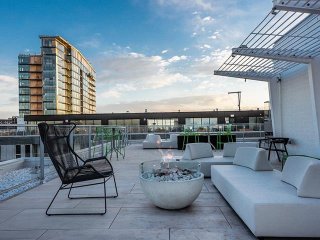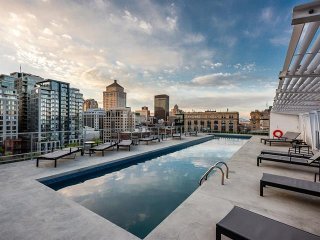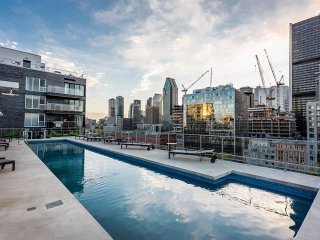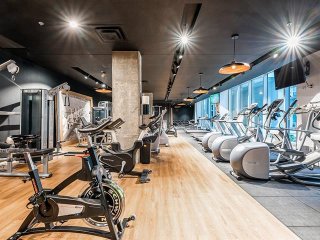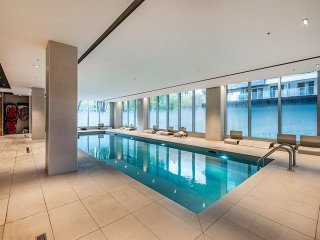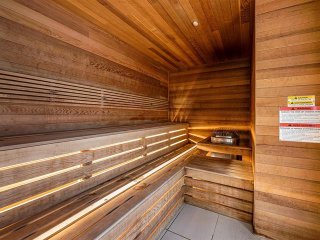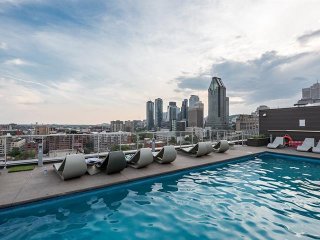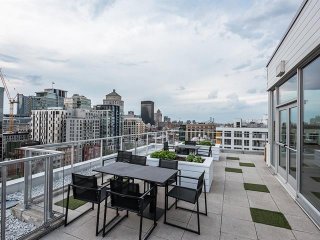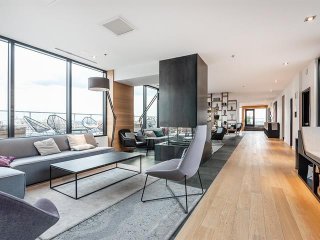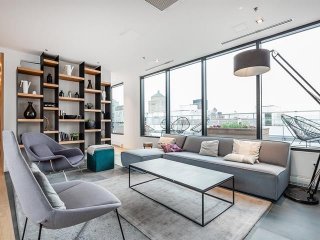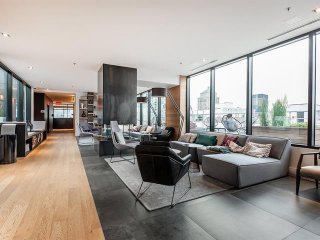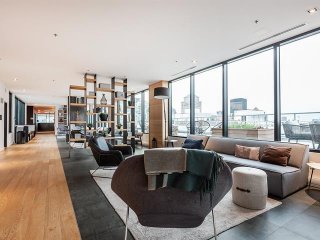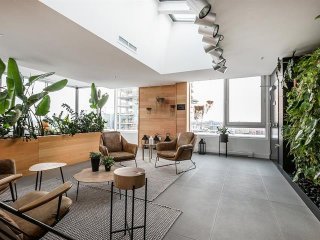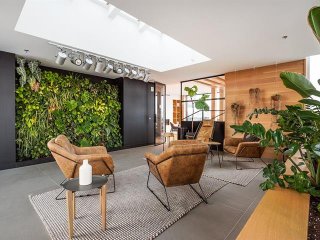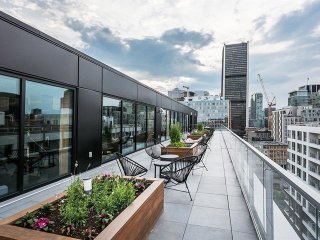Description
Discover this exceptional 516 sq.ft. condo at 700 St-Paul West, ideally located at the crossroads of Griffintown and Old Montreal. On the 3rd floor, enjoy superior soundproofing and tranquility. An elegant bedroom, modern bathroom and upscale kitchen with quartz countertop await you. The balcony offers an unobstructed view of St-Paul Street, and the windows flood the space with natural light. Built-in closets and walk-in closets, a storage unit and 1 garage included. A 5-minute walk from Square-Victoria metro station and 12 minutes from Central Station. Easy access to Champlain and Victoria bridges. Quick occupancy is also possible.
Quick occupancy is also possible!
Welcome to Prével's 21st district! Discover this
exceptional 516-square-foot condo at 700 St-Paul West,
ideally located at the convergence of Griffintown and Old
Montreal, in the heart of the multimedia district. Enjoy
the proximity of numerous boutiques, cafés and restaurants,
as well as all the activities offered by Old Montreal and
downtown.
Located on the 3rd floor, this unit offers superior
soundproofing, guaranteeing appreciable tranquility in the
midst of city life. Admire an elegant bedroom, a modern
bathroom and a kitchen with high-end finishes, including
quartz countertop, cooktop and built-in oven.
The main room opens onto a balcony offering unobstructed
views of St-Paul Street. Full-length windows flood the
space with natural light, highlighting the concrete
ceilings for a modern, industrial aesthetic.
Built-in closets in the wardrobes ensure optimal storage,
adding to the functionality of this well-designed space.
This unit also includes additional screened storage and a
garage.
Don't hesitate to seize the opportunity to make this your
home in the heart of the action.
LOCATION & ACCESSIBILITY
The project is close to downtown.
It's also close to the Griffintown-Bernard-Landry REM
station.
The Square-Victoria metro station is less than a 5-minute
walk away.
Central Station can be reached in just 12 minutes.
The location offers easy access to the Champlain and
Victoria bridges, as well as to major road arteries.
COMMON AREAS AND SHARED SERVICES
Spacious rooftop terrace with seating and tables, 2 BBQ
areas and 2 outdoor in-ground pools.
Conference room with panoramic views and kitchenette.
Urban chalet with breathtaking city views.
Indoor garden and relaxation area.
Three outdoor dining areas.
Dedicated bicycle parking.
Training room.
In-ground indoor pool, spa and sauna.
