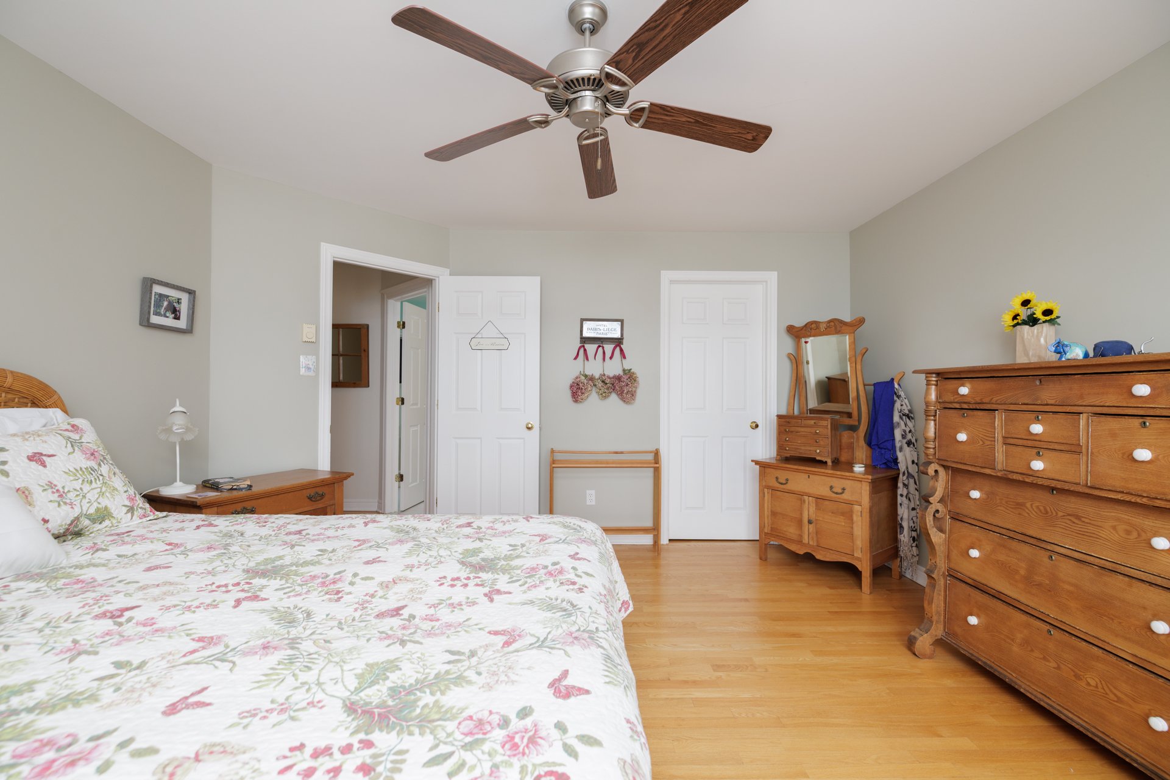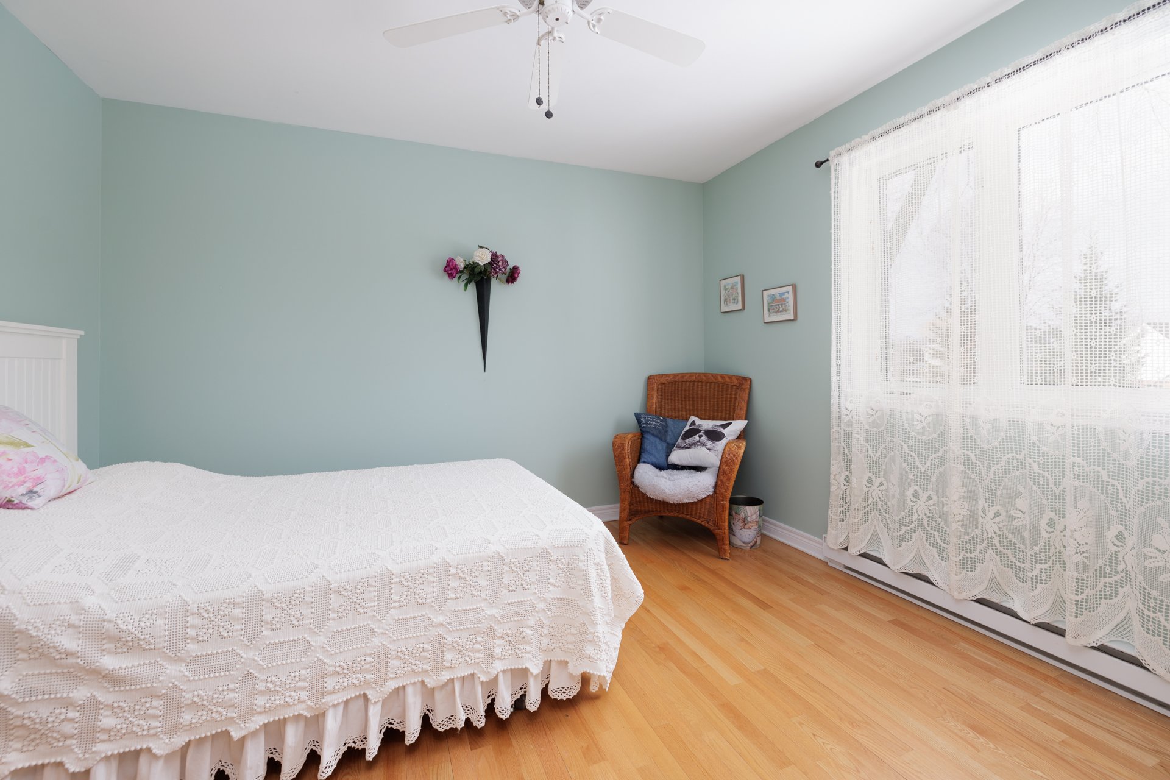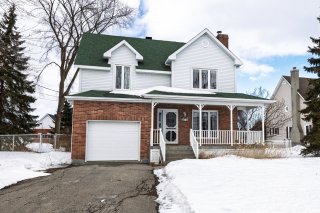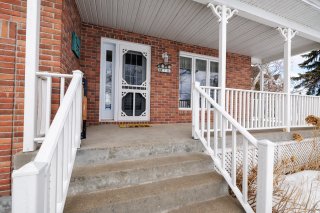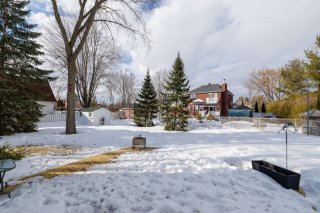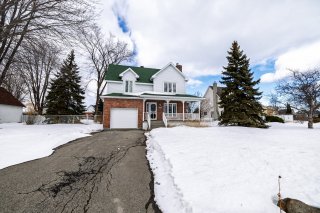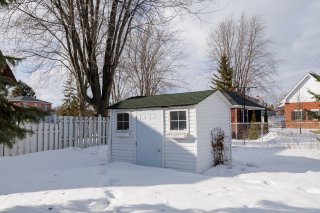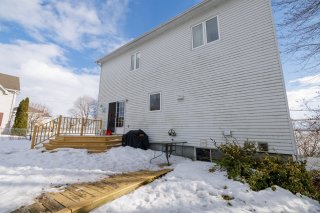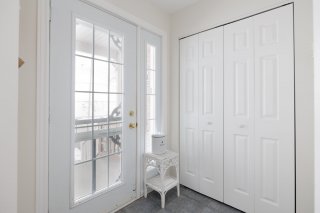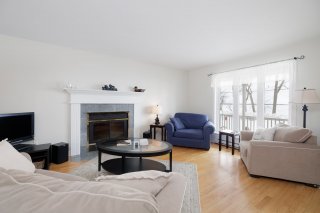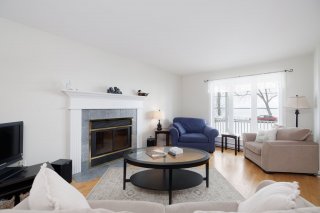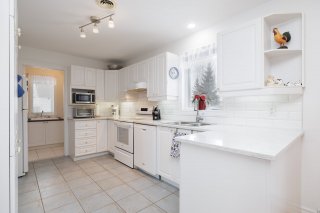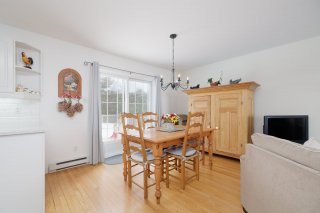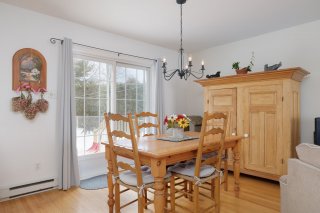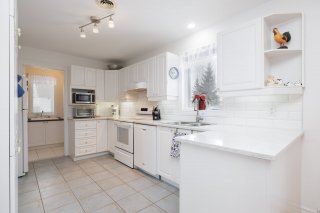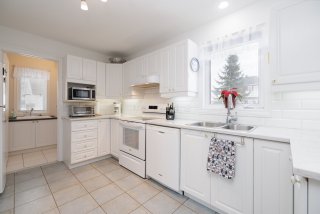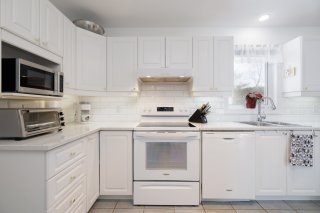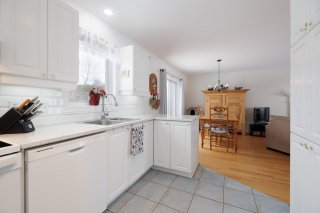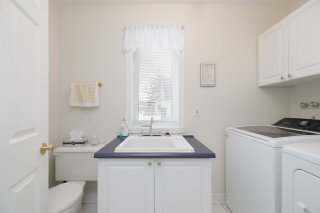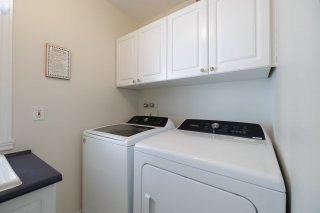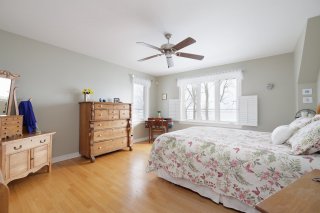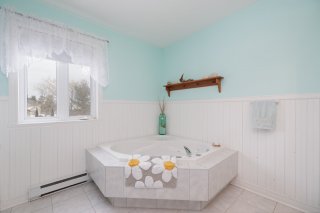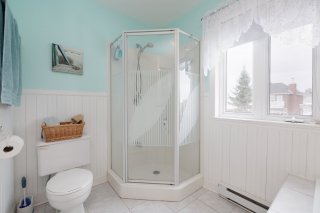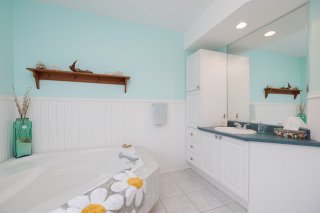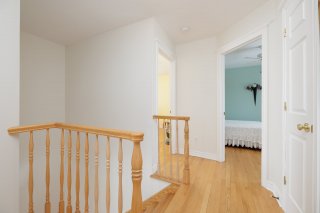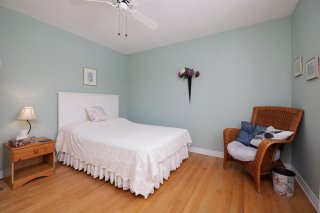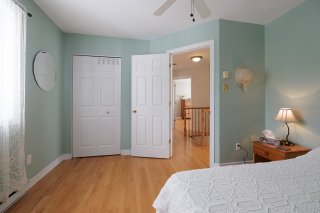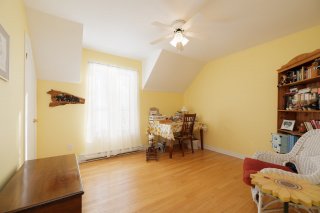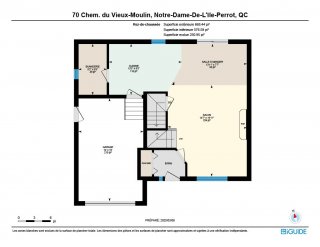70 Ch. du Vieux Moulin
Notre-Dame-de-l'Île-Perrot, QC J7W
MLS: 13450780
$849,900
3
Bedrooms
1
Baths
1
Powder Rooms
1997
Year Built
Description
Welcome to 70 Ch du Vieux Moulin! This charismatic residence is on an 18,000+ sq ft fenced lot with direct access to the lake. Sunny waterfront home boasting southern views with NY state mountains in the distance! The open concept is exceptionally bright and ideal for entertaining-a spacious living room with attractive fireplace and generous formal dining area both with gleaming hardwood floors.The neutral kitchen features plenty of cabinets and stunning quartz counters. A powder room/laundry facility completes this level. Up the gorgeous wood staircase to the bedrooms-the prime bdr enjoys a 50 sf walk in closet and lovely water views!
The second bedroom also benefits with scenic water views.
The spacious family bathroom has a large corner moulded
tub and a separate shower. AND... why pay for someone
else's old basement which may need to be redone when you
can design and create your own space from a clean slate.
the 228 sq ft garage allows for easy parking and extra
storage space.
The joys of scenic waterfront living with infinite views
are truly a lifetime experience. Welcome home to 70 Ch du
Vieux Moulin !!!
It's all about lifestyle! Just minutes to the west island,
less than an hour to downtown Montreal. This scenic Pte Du
Moulin area is comprised of Parks Canada historic windmill,
36 hole golf 'Atlantide' and renowned parks, trails and
green spaces. An abundance of exceptional water views from
just about everywhere. Enjoy nature, walking, cycling,
jogging, fishing, boating, cross country skiing, ice
fishing, tennis, golf and the wildlife etc...at your
fingertips.
New certificate of location !
Virtual Visit
| BUILDING | |
|---|---|
| Type | Two or more storey |
| Style | Detached |
| Dimensions | 31x32 P |
| Lot Size | 1677.1 MC |
| EXPENSES | |
|---|---|
| Energy cost | $ 2208 / year |
| Municipal Taxes (2025) | $ 4419 / year |
| School taxes (2024) | $ 465 / year |
| ROOM DETAILS | |||
|---|---|---|---|
| Room | Dimensions | Level | Flooring |
| Other | 4 x 5 P | Ground Floor | Ceramic tiles |
| Living room | 16.11 x 14.7 P | Ground Floor | Wood |
| Dining room | 13.11 x 7.7 P | Ground Floor | Wood |
| Kitchen | 13.5 x 9.5 P | Ground Floor | Ceramic tiles |
| Washroom | 9.5 x 5.2 P | Ground Floor | Ceramic tiles |
| Primary bedroom | 14.7 x 13.10 P | 2nd Floor | Wood |
| Walk-in closet | 9.4 x 5.2 P | 2nd Floor | Wood |
| Bathroom | 9.6 x 10.11 P | 2nd Floor | Ceramic tiles |
| Bedroom | 12 x 11.7 P | 2nd Floor | Wood |
| Bedroom | 10.11 x 12.2 P | 2nd Floor | Wood |
| Other | 17.8 x 23.6 P | Basement | Concrete |
| Other | 16 x 12 P | Basement | Concrete |
| CHARACTERISTICS | |
|---|---|
| Basement | 6 feet and over, Unfinished |
| Proximity | Alpine skiing, ATV trail, Bicycle path, Cegep, Cross-country skiing, Daycare centre, Elementary school, Golf, High school, Highway, Hospital, Park - green area, Public transport, Réseau Express Métropolitain (REM), Snowmobile trail |
| Driveway | Asphalt |
| Roofing | Asphalt shingles |
| Heating system | Electric baseboard units |
| Equipment available | Electric garage door, Ventilation system |
| Heating energy | Electricity |
| Landscaping | Fenced, Landscape |
| Available services | Fire detector |
| Garage | Fitted, Heated, Other |
| Topography | Flat |
| Parking | Garage, Outdoor |
| Sewage system | Municipal sewer |
| Water supply | Municipality |
| Distinctive features | Navigable, Water access, Waterfront |
| View | Panoramic, Water |
| Foundation | Poured concrete |
| Zoning | Residential |
| Bathroom / Washroom | Seperate shower |
| Hearth stove | Wood fireplace |





















