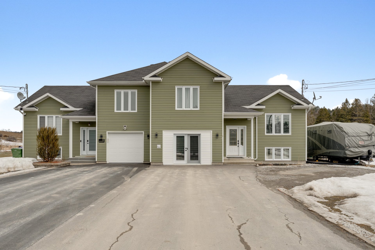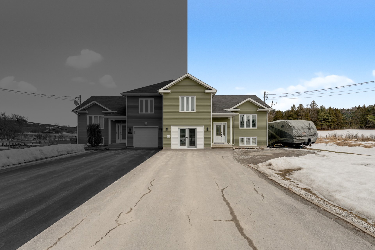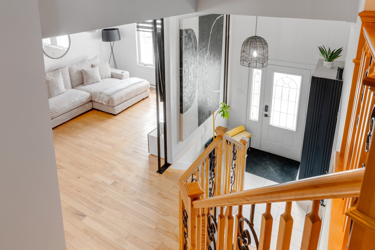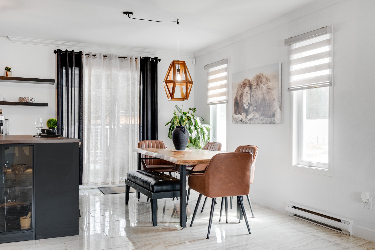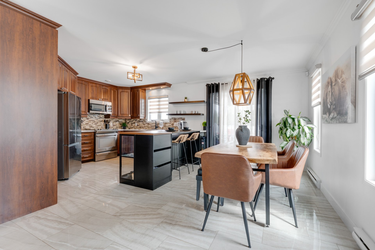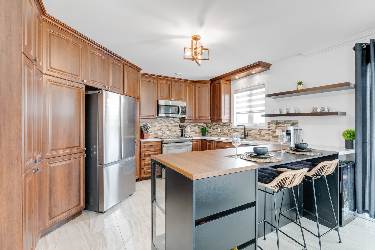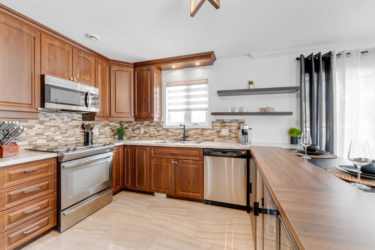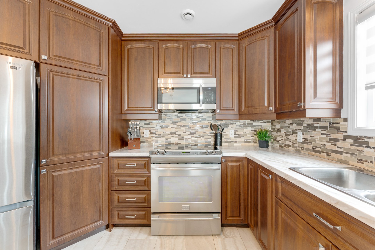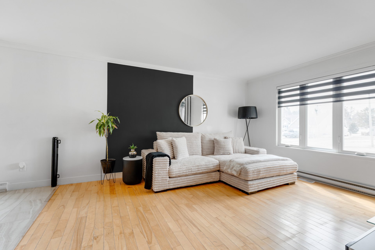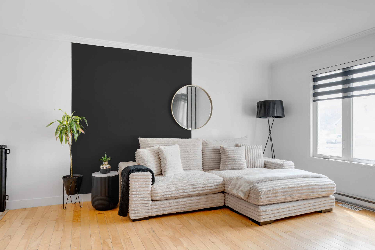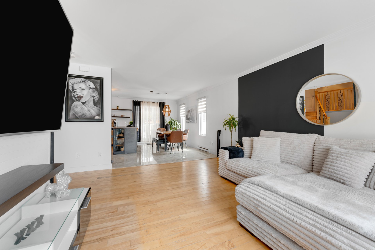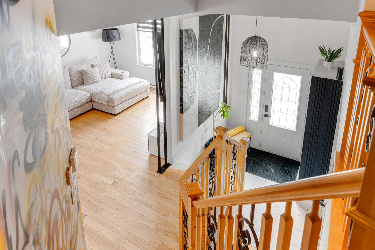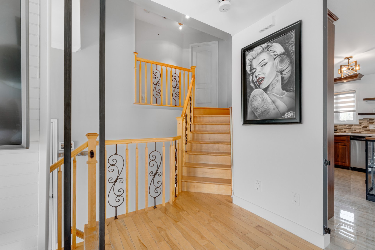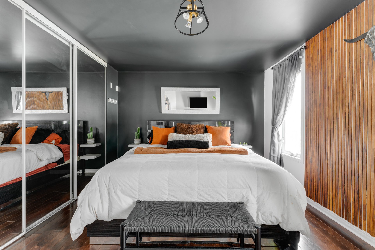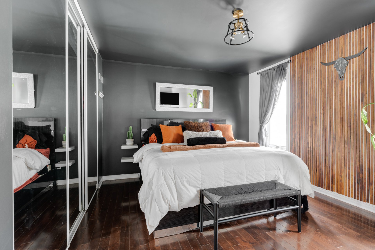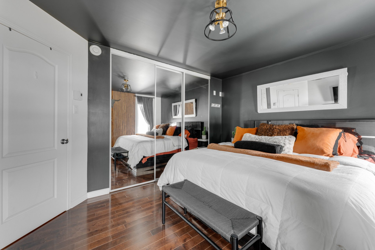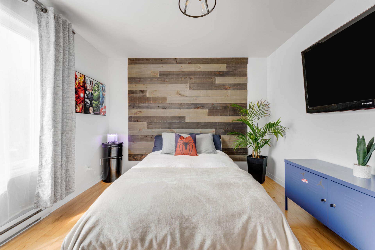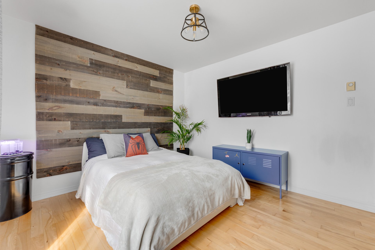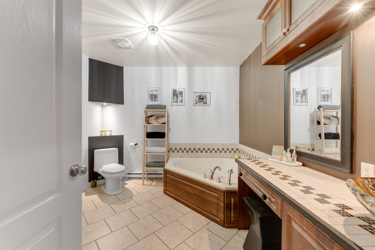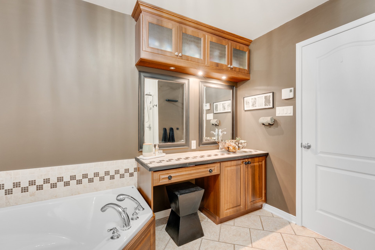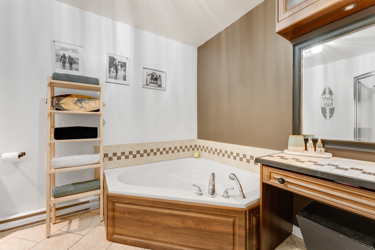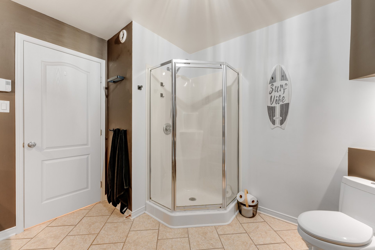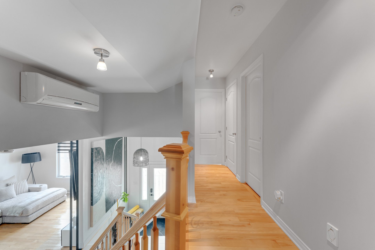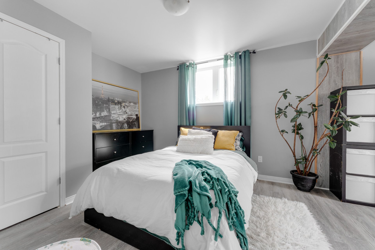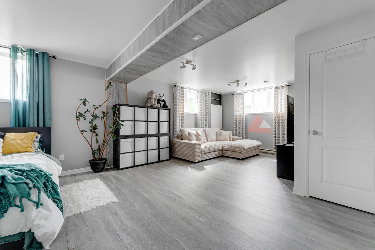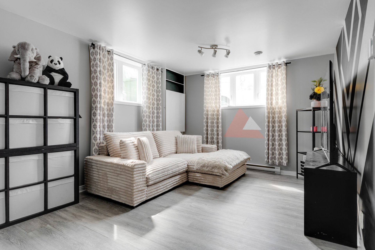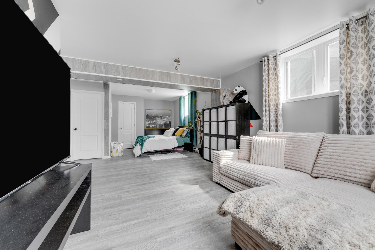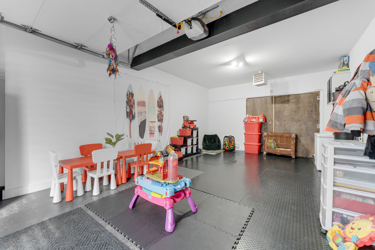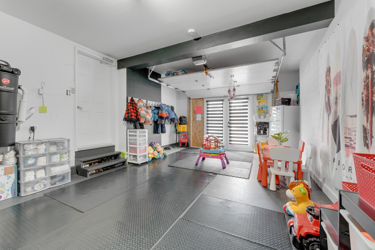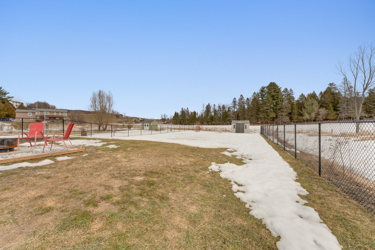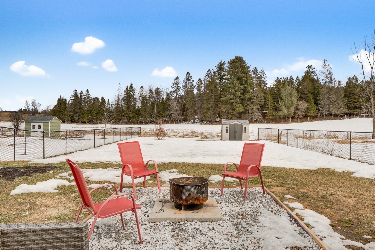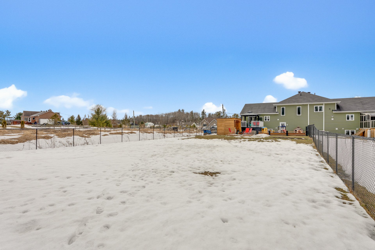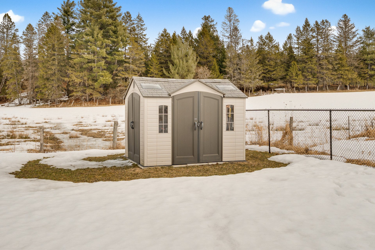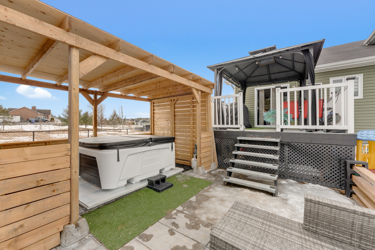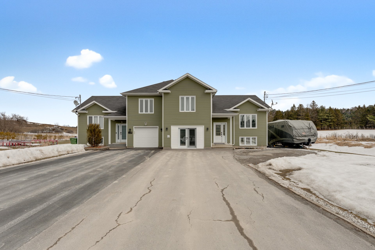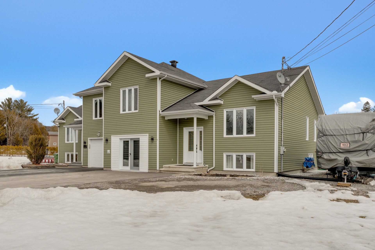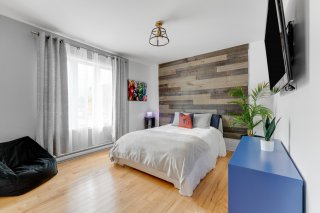7 - B Rue Champêtre
Val-des-Monts, QC J8N
MLS: 20067592
$514,999
2
Bedrooms
1
Baths
0
Powder Rooms
2010
Year Built
Description
A rare jewel!!! One-of-a-kind semi-detached, located in an enchanting setting, with no rear neighbors, bordered by a superb wooded area. Offering 2 bedrooms and a full bathroom, this bright, open-concept property also offers the possibility of easily creating a 3rd bedroom in the basement. As soon as you arrive, you'll be charmed by the bright, spacious entrance hall. The vast, tastefully updated kitchen offers abundant storage and perfect space for entertaining. The fully finished garage is a great asset: it can accommodate a gym, a daycare center, an office or any other project you may have in mind.
Highlights:
No rear neighbors
Possibility of a 3rd bedroom easily
Versatile, converted garage
Modern and spacious kitchen
Open plan and exceptional brightness
The converted garage, included in the square footage of the
house, can easily be converted back into a conventional
garage. The electric garage door is still present.
A rare opportunity on the market combining nature,
proximity, charm, garage and flexibility!
| BUILDING | |
|---|---|
| Type | Split-level |
| Style | Semi-detached |
| Dimensions | 11x10.68 M |
| Lot Size | 444.3 MC |
| EXPENSES | |
|---|---|
| Municipal Taxes (2025) | $ 3712 / year |
| School taxes (2025) | $ 281 / year |
| ROOM DETAILS | |||
|---|---|---|---|
| Room | Dimensions | Level | Flooring |
| Living room | 12.1 x 14.7 P | Ground Floor | Wood |
| Kitchen | 11.4 x 13.7 P | Ground Floor | Ceramic tiles |
| Dining room | 8.0 x 14.8 P | Ground Floor | Ceramic tiles |
| Hallway | 7.0 x 8.0 P | Ground Floor | Ceramic tiles |
| Primary bedroom | 13.9 x 11.5 P | 2nd Floor | Wood |
| Bedroom | 13.9 x 10.9 P | 2nd Floor | Wood |
| Bathroom | 10.3 x 9.8 P | 2nd Floor | Ceramic tiles |
| Family room | 27.10 x 14.6 P | Basement | Floating floor |
| Laundry room | 8.2 x 7.7 P | Basement | Concrete |
| CHARACTERISTICS | |
|---|---|
| Basement | 6 feet and over, Finished basement |
| Water supply | Artesian well |
| Driveway | Asphalt |
| Roofing | Asphalt shingles |
| Garage | Attached, Heated |
| Equipment available | Central vacuum cleaner system installation, Electric garage door, Private yard, Wall-mounted air conditioning, Water softener |
| Window type | Crank handle |
| Proximity | Daycare centre, Elementary school, Highway |
| Heating system | Electric baseboard units |
| Landscaping | Fenced |
| Topography | Flat |
| Parking | Garage, Outdoor |
| Distinctive features | No neighbours in the back |
| Foundation | Poured concrete |
| Sewage system | Purification field, Septic tank |
| Windows | PVC |
| Zoning | Residential |
| Cupboard | Thermoplastic |
| Siding | Vinyl |
