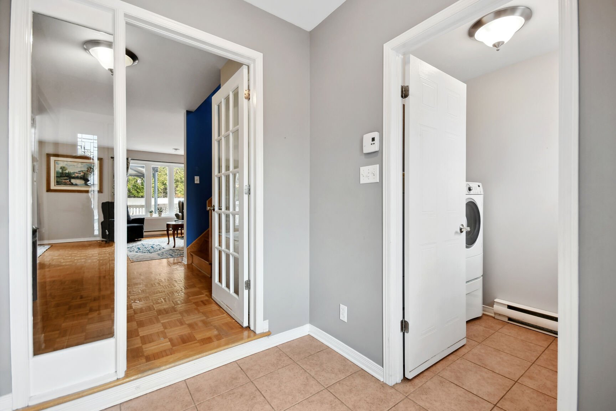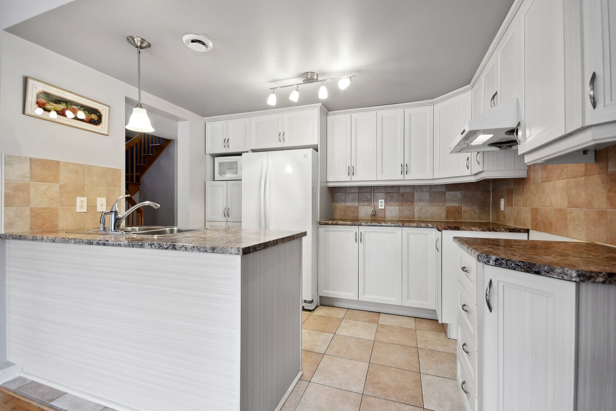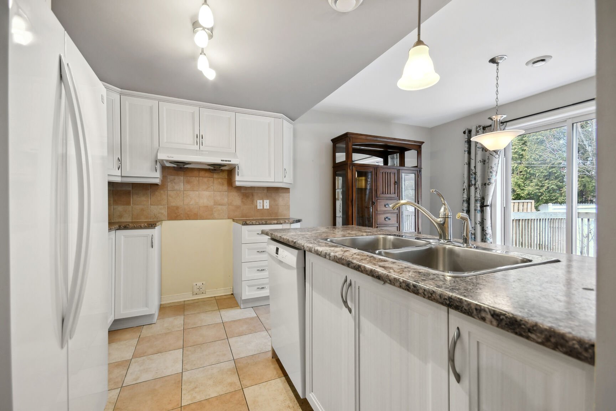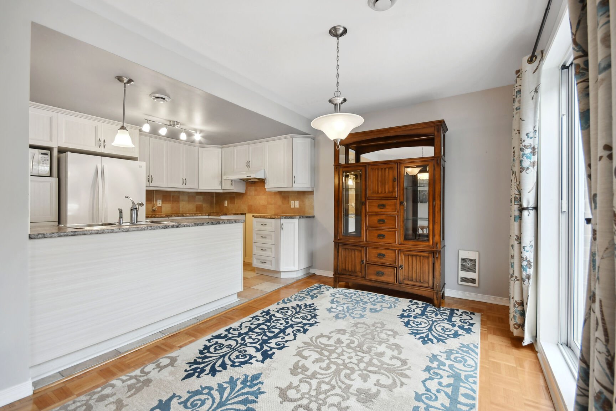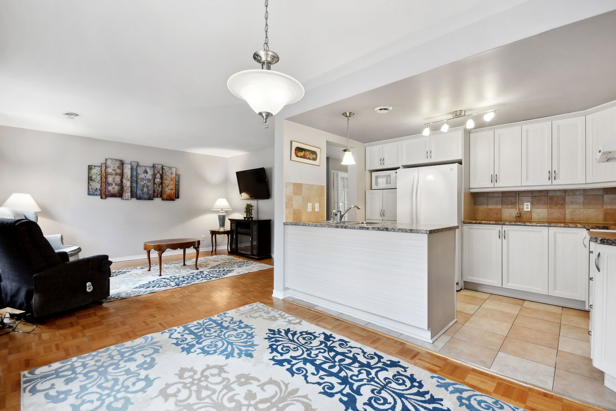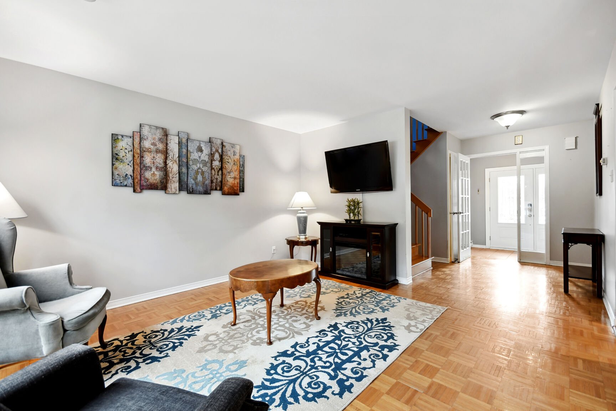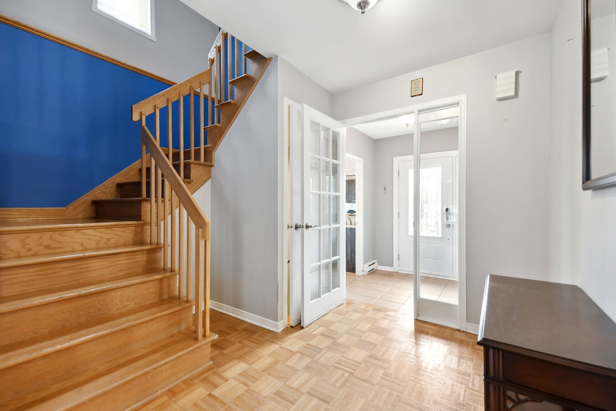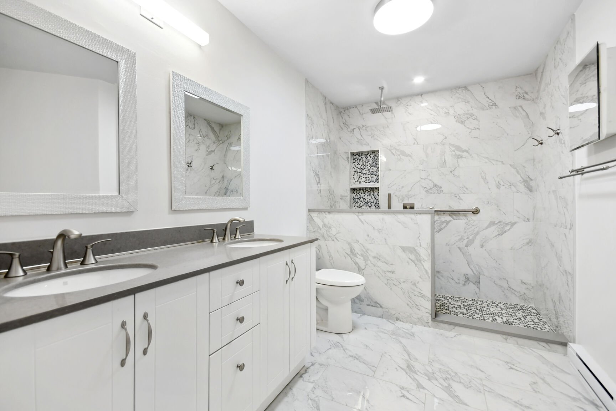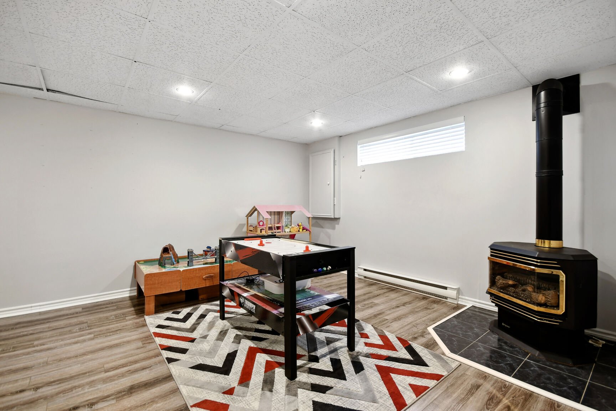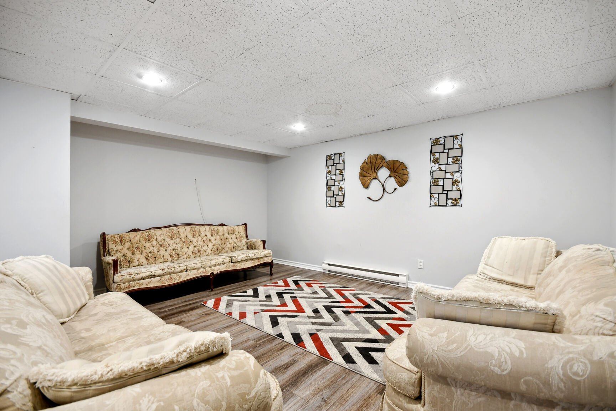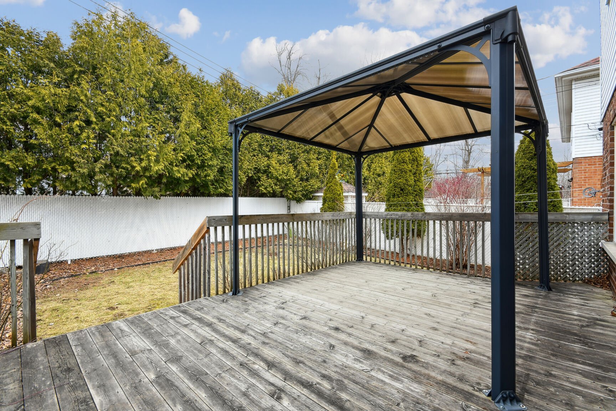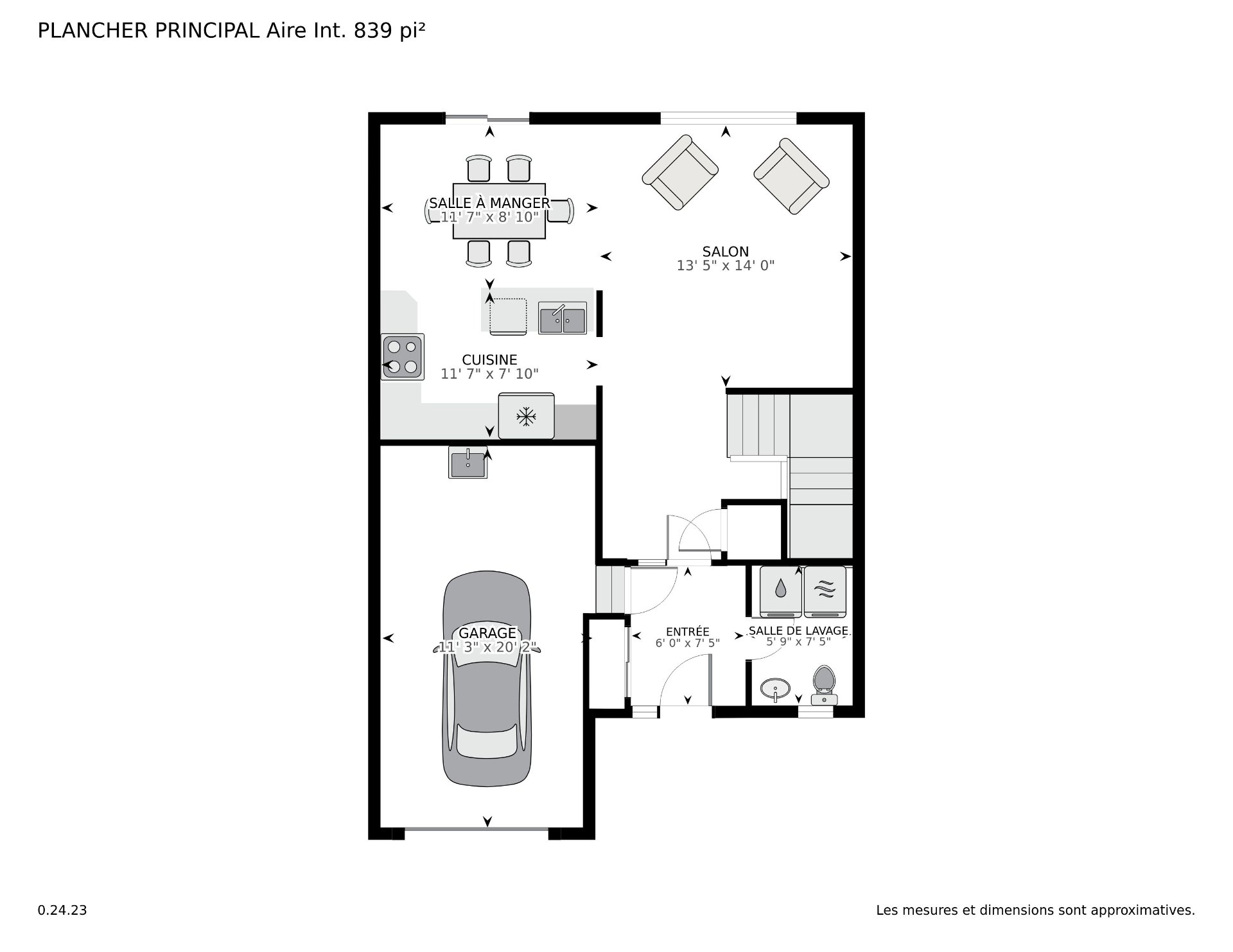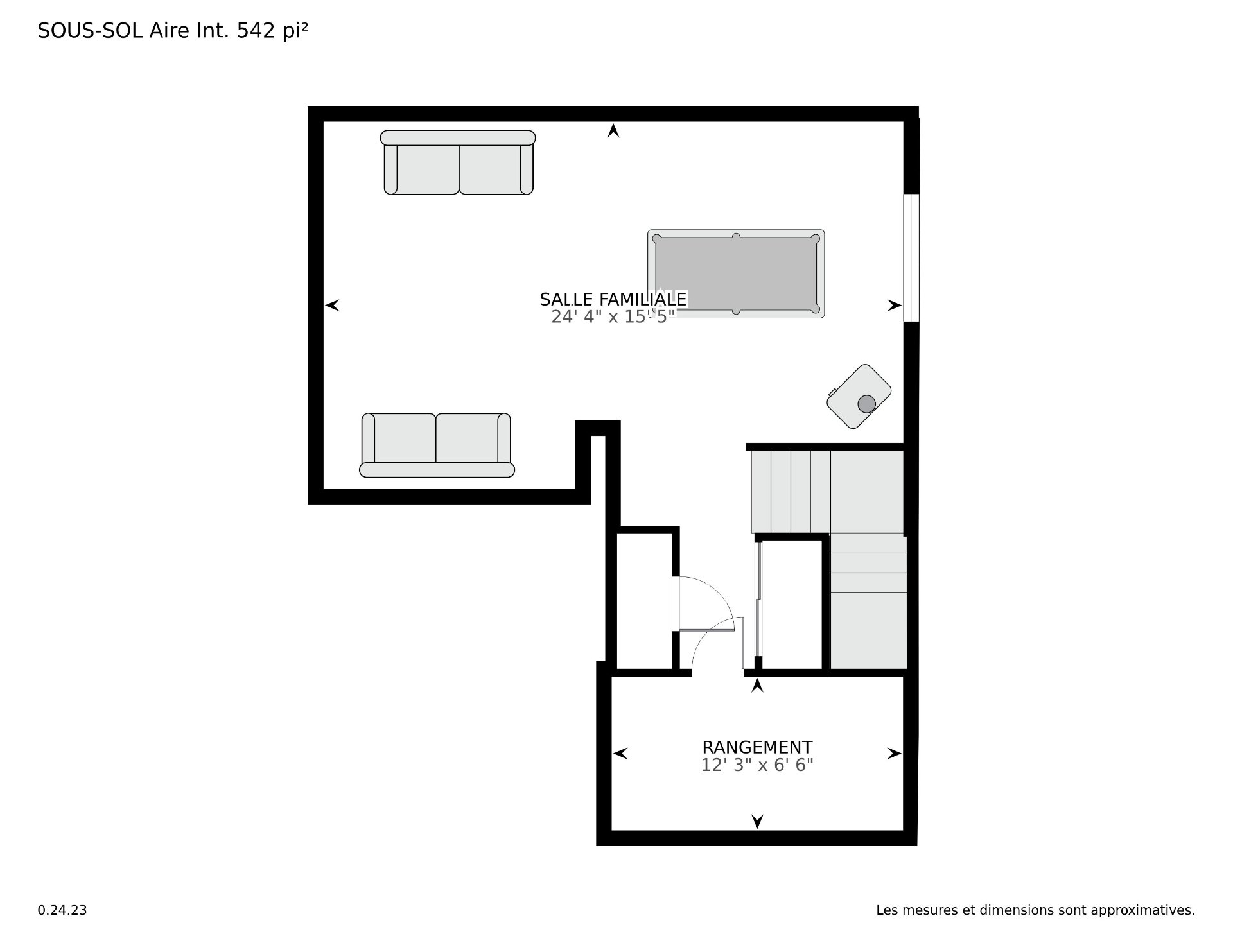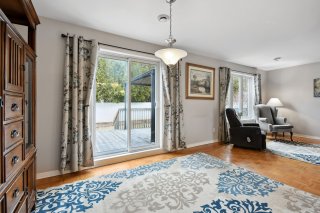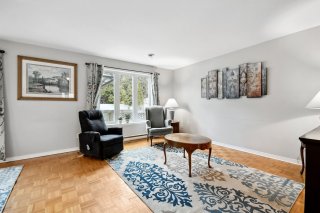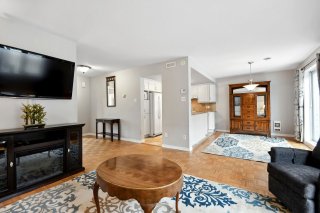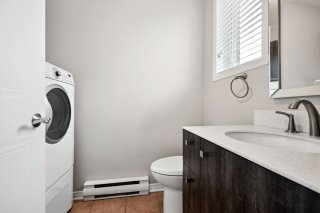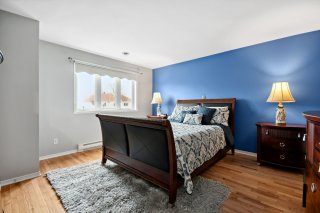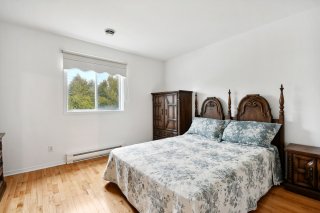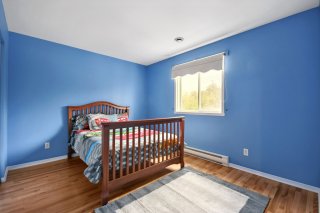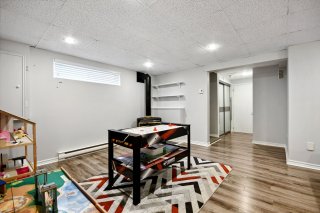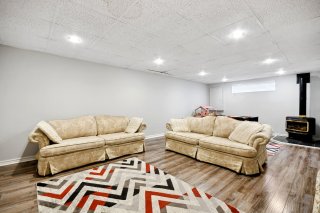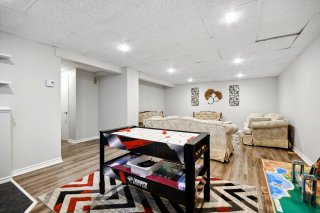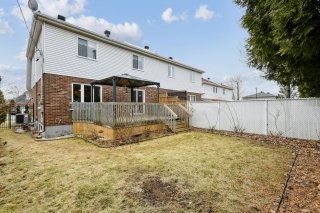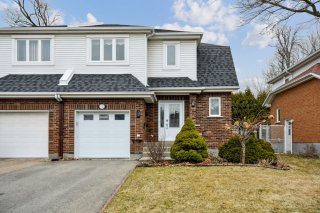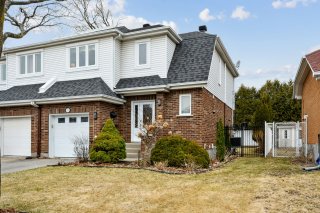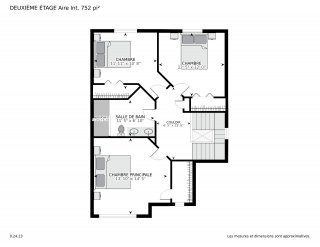7 Rue Allard
Kirkland, QC H9H
MLS: 21960427
$849,800
3
Bedrooms
1
Baths
1
Powder Rooms
2000
Year Built
Description
Open House Sunday April 21st from 2:00-4:00PM Located walking distance from Kuper Academy school, Kirkland Golf Dome and grocery stores. This home is nestled in a quiet residential area that caters to those looking for privacy, proximity to amenities and closed community. Built in 2000, this home is complete with all the modern touches one is looking for. 3 Bedrooms, 1+1 Bathrooms, finished basement, abundant storage, private hedged and fenced backyard and comfort that lasts.
Open House Sunday April 21st from 2:00-4:00PM
Built in 2000, located at the end of a peaceful dead-end
street, this property promises a calm living environment
away from the hustle and bustle.
As you enter, you're greeted by a welcoming space that
leads you seamlessly to a practical powder room and laundry
area - essentials for modern living, placed right where you
need them for utmost convenience.
The heart of the home is its open-concept main floor, where
the living room, dining area, and kitchen come together in
a cohesive space ideal for family time or entertaining
guests. The kitchen shines with its light bleached wood
cabinets and a soft, creme-tiled backsplash, offering a
bright and inviting atmosphere. Step through the patio
door, and you're on a spacious wood deck, complete with a
sun shade gazebo, all set in a private, hedge-enclosed
backyard.
Upstairs, the home boasts three bedrooms, including a
master with a much-desired walk-in closet. The main
bathroom doesn't just meet needs; it dazzles with a
recently upgraded, expansive walk-in shower. Hardwood
floors now lay throughout all bedrooms, enhancing their
appeal and comfort.
The finished basement adds another layer of living space,
featuring tiled floors, a cozy wood fireplace, and plenty
of storage options. Its design aligns with the home's
overall aesthetic of clean lines and meticulous upkeep.
Outdoors, the property is framed with tasteful landscaping
and includes a 1-car garage that not only fits your vehicle
but also offers extra storage space thanks to high ceilings
and a smart storage platform.
In short, this home isn't just well-maintained; it's a
blend of privacy, modern amenities, and welcoming spaces,
designed for anyone looking for their perfect haven.
| BUILDING | |
|---|---|
| Type | Two or more storey |
| Style | Semi-detached |
| Dimensions | 0x0 |
| Lot Size | 307.2 MC |
| EXPENSES | |
|---|---|
| Municipal Taxes (2024) | $ 4000 / year |
| School taxes (2024) | $ 496 / year |
| ROOM DETAILS | |||
|---|---|---|---|
| Room | Dimensions | Level | Flooring |
| Other | 6 x 7.5 P | Ground Floor | Ceramic tiles |
| Washroom | 5.9 x 7.5 P | Ground Floor | Ceramic tiles |
| Kitchen | 11.7 x 7.10 P | Ground Floor | Ceramic tiles |
| Living room | 13.5 x 14 P | Ground Floor | Parquetry |
| Dining room | 11.7 x 8.10 P | Ground Floor | Parquetry |
| Primary bedroom | 13.10 x 14.5 P | 2nd Floor | Wood |
| Walk-in closet | 4 x 8 P | 2nd Floor | Wood |
| Bathroom | 11.5 x 6.10 P | 2nd Floor | Ceramic tiles |
| Bedroom | 11.11 x 10.8 P | 2nd Floor | Wood |
| Bedroom | 12.5 x 12 P | 2nd Floor | Wood |
| Family room | 24.4 x 15.5 P | Basement | Flexible floor coverings |
| Storage | 12.3 x 6.6 P | Basement | Concrete |
| CHARACTERISTICS | |
|---|---|
| Landscaping | Fenced, Land / Yard lined with hedges, Landscape |
| Heating system | Air circulation, Electric baseboard units |
| Water supply | Municipality |
| Heating energy | Electricity |
| Windows | Aluminum, PVC |
| Foundation | Poured concrete |
| Garage | Attached, Heated, Fitted, Single width |
| Siding | Aluminum, Brick |
| Distinctive features | Cul-de-sac |
| Proximity | Highway, Golf, Hospital, Park - green area, Elementary school, High school, Public transport, Bicycle path, Daycare centre |
| Basement | 6 feet and over, Finished basement |
| Parking | Outdoor, Garage |
| Sewage system | Municipal sewer |
| Window type | Sliding, Crank handle |
| Roofing | Asphalt shingles |
| Zoning | Residential |
| Equipment available | Ventilation system, Electric garage door, Central air conditioning, Central heat pump, Private yard |
| Driveway | Asphalt |
