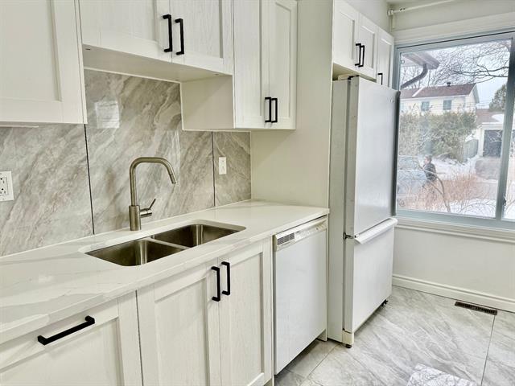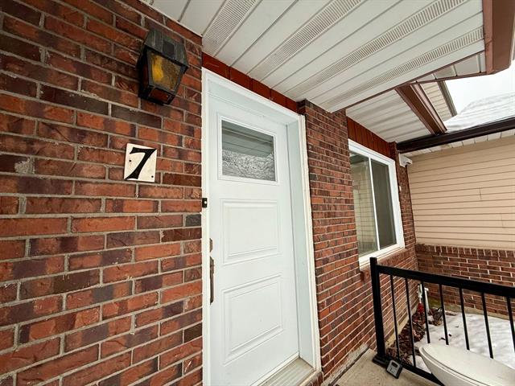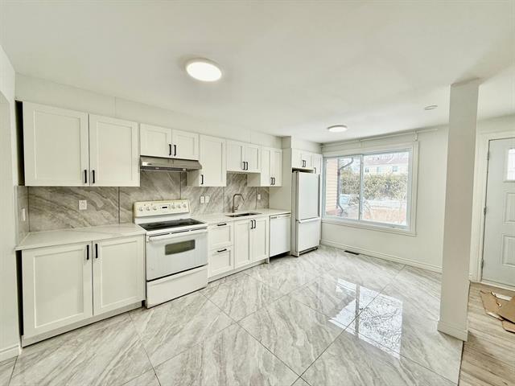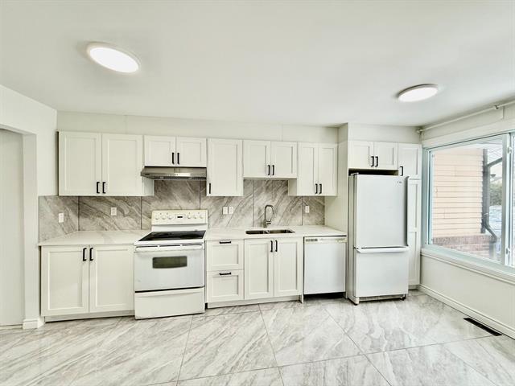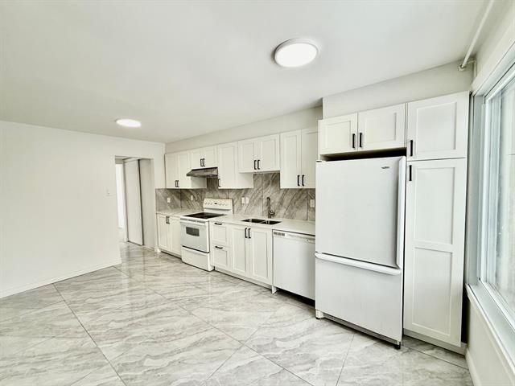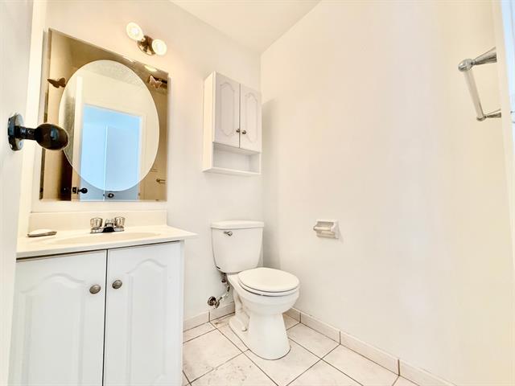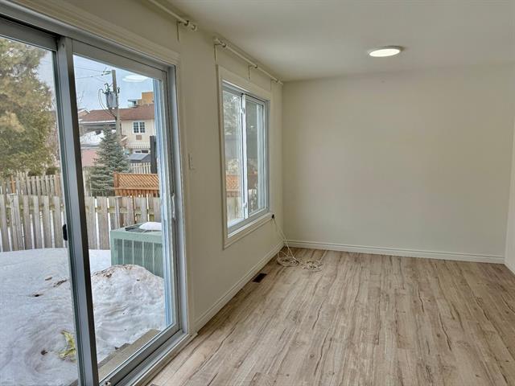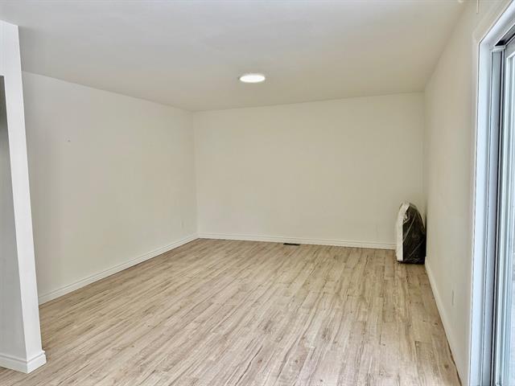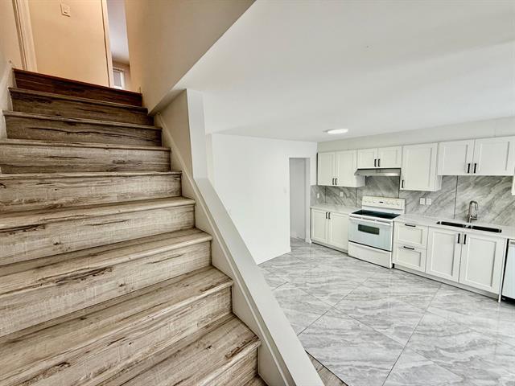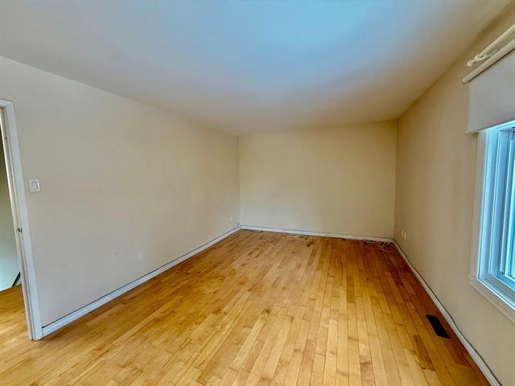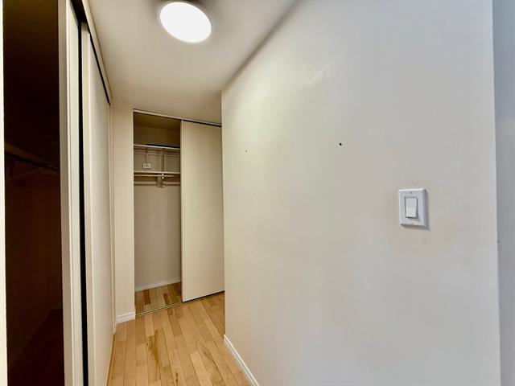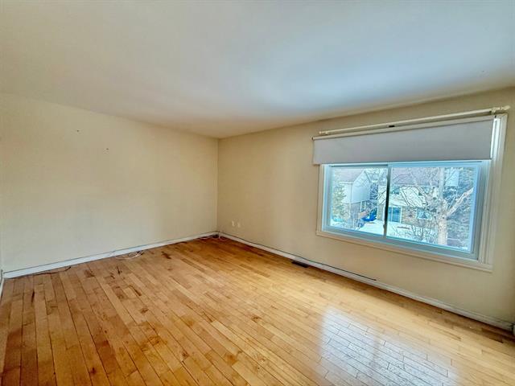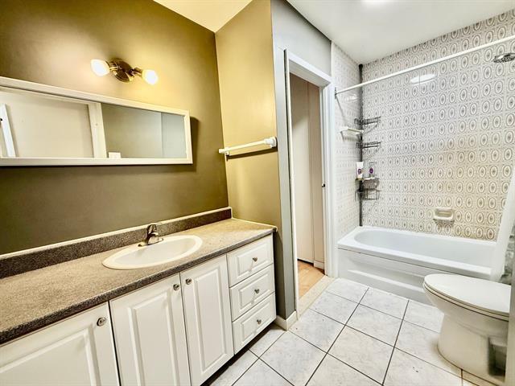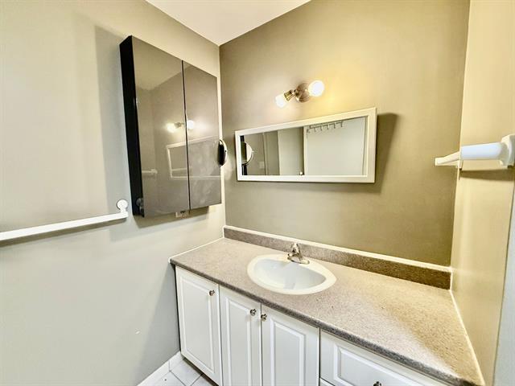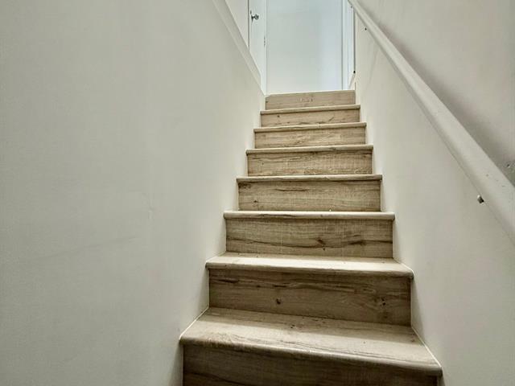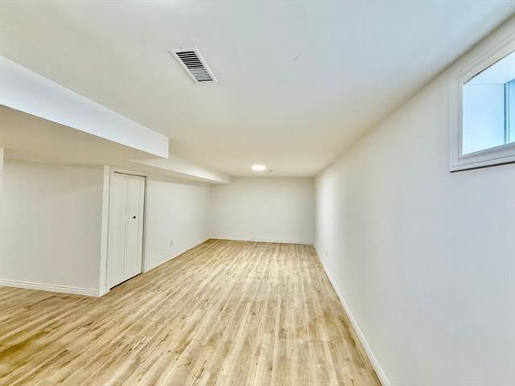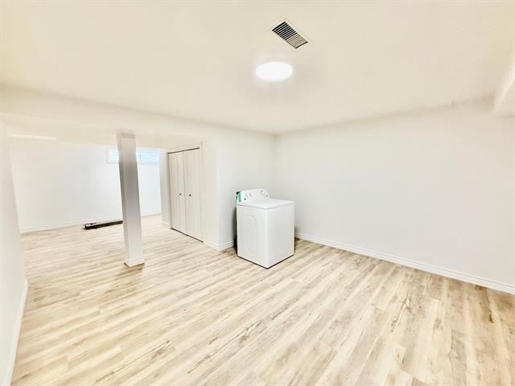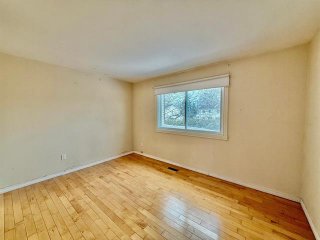7 Av. de Carmel Crescent
Pointe-Claire, QC H9R
MLS: 10140280
$679,500
3
Bedrooms
1
Baths
1
Powder Rooms
1976
Year Built
Description
This home offers 3 good-sized bedrooms, 1 full bathroom, and 1 powder room. The kitchen and basement were fully renovated in 2025. Just steps from Fairview Shopping Center and the new REM train station.
This charming 3-bedroom attached cottage is move-in ready
and sure to captivate you from the moment you step inside.
The newly renovated kitchen (2025) is a standout feature,
offering modern finishes and style. The recently completed
basement adds even more space, with a generous family room
and convenient laundry and utility areas. Located on a
peaceful crescent, this home is ideally situated halfway
between St-Charles and St-Johns boulevards, and just
minutes from Hermitage Park, Fairview Shopping Center, and
the REM station.
| BUILDING | |
|---|---|
| Type | Two or more storey |
| Style | Attached |
| Dimensions | 8.53x11.81 M |
| Lot Size | 2940 PC |
| EXPENSES | |
|---|---|
| Municipal Taxes (2025) | $ 3503 / year |
| School taxes (2024) | $ 229 / year |
| ROOM DETAILS | |||
|---|---|---|---|
| Room | Dimensions | Level | Flooring |
| Kitchen | 4.80 x 3.8 M | Ground Floor | Ceramic tiles |
| Washroom | 1.51 x 1.51 M | Ground Floor | Ceramic tiles |
| Living room | 4.92 x 4.22 M | Ground Floor | Flexible floor coverings |
| Dining room | 3.13 x 2.85 M | Ground Floor | Flexible floor coverings |
| Hallway | 6.59 x 1.0 M | Ground Floor | Flexible floor coverings |
| Storage | 1.50 x 1.37 M | Ground Floor | Ceramic tiles |
| Primary bedroom | 4.87 x 3.47 M | 2nd Floor | Wood |
| Walk-in closet | 3.41 x 1.65 M | 2nd Floor | Wood |
| Bathroom | 3.26 x 1.71 M | 2nd Floor | Ceramic tiles |
| Bedroom | 4.4 x 3.0 M | 2nd Floor | Wood |
| Bedroom | 3.51 x 3.9 M | 2nd Floor | Wood |
| Hallway | 2.73 x 1.1 M | 2nd Floor | Wood |
| Family room | 6.6 x 3.5 M | Basement | Flexible floor coverings |
| Laundry room | 3.92 x 3.88 M | Basement | Flexible floor coverings |
| Other | 2.46 x 1.54 M | Basement | Flexible floor coverings |
| CHARACTERISTICS | |
|---|---|
| Basement | 6 feet and over, Finished basement |
| Bathroom / Washroom | Adjoining to primary bedroom |
| Heating system | Air circulation |
| Driveway | Asphalt |
| Roofing | Asphalt shingles |
| Proximity | Bicycle path, Daycare centre, Elementary school, High school, Highway, Hospital, Public transport, Réseau Express Métropolitain (REM) |
| Equipment available | Central air conditioning |
| Heating energy | Electricity, Natural gas |
| Garage | Fitted, Single width |
| Parking | Garage, Outdoor |
| Sewage system | Municipal sewer |
| Water supply | Municipality |
| Foundation | Poured concrete |
| Zoning | Residential |
