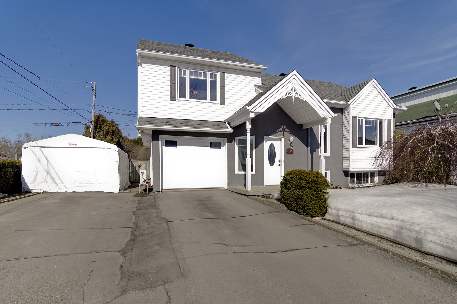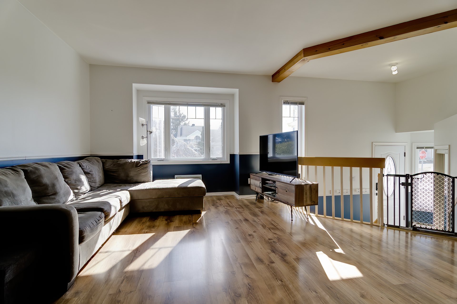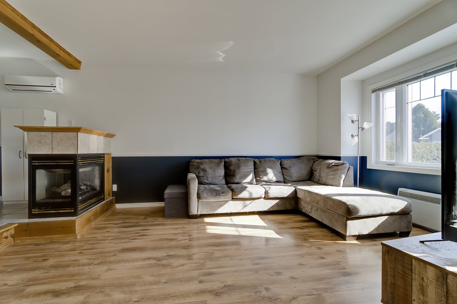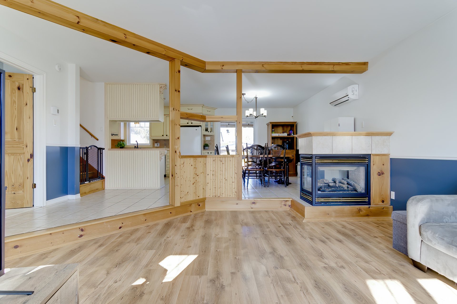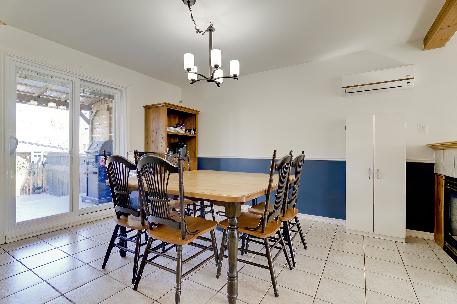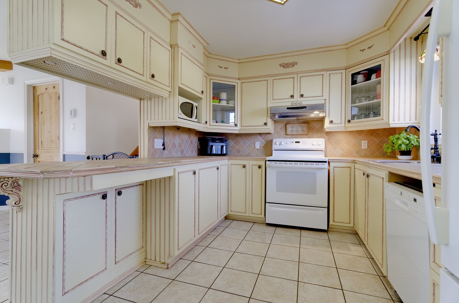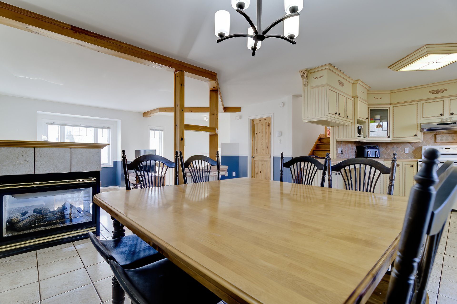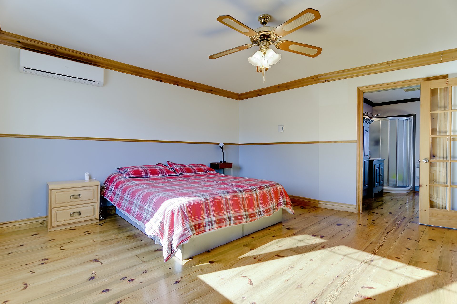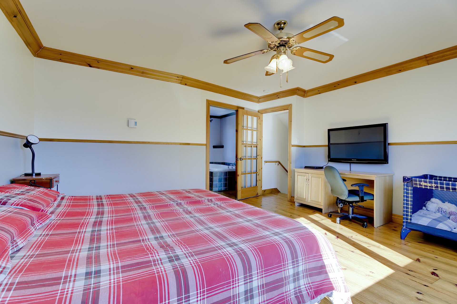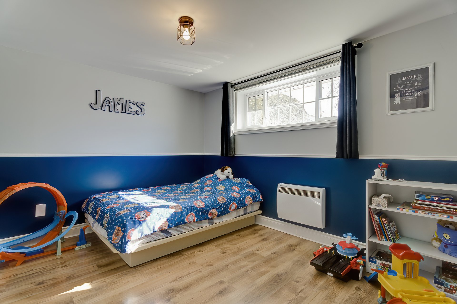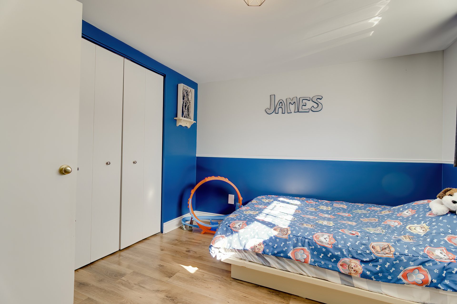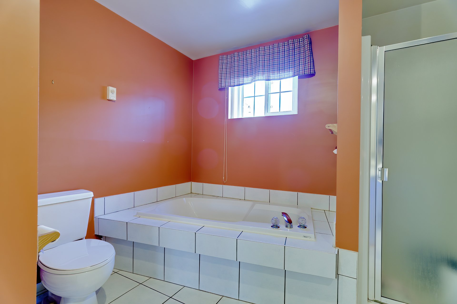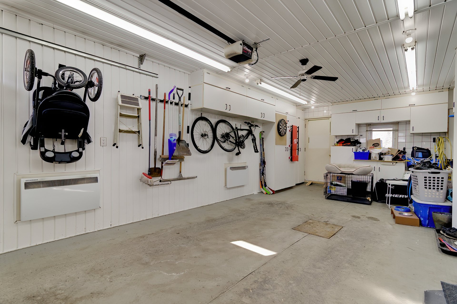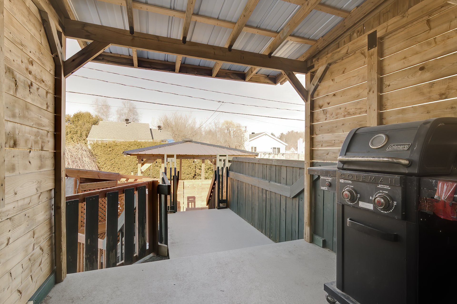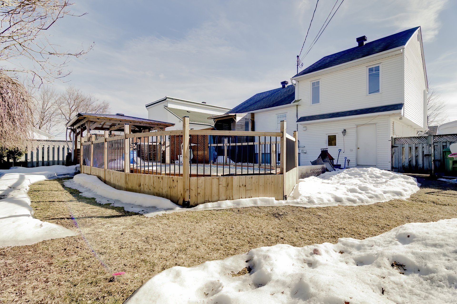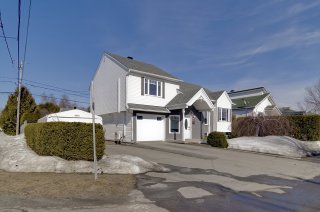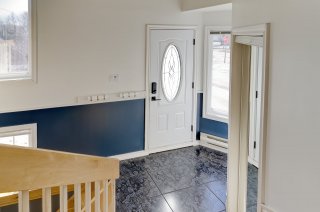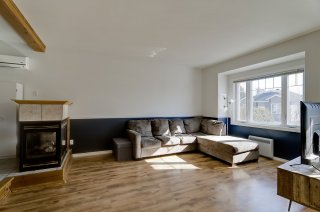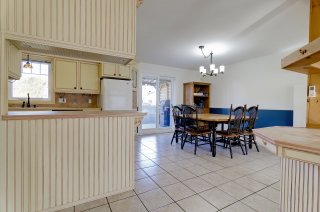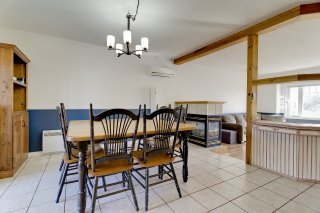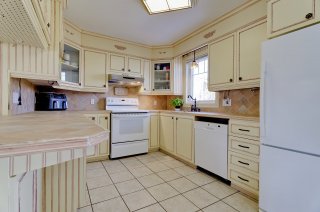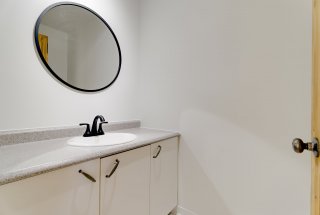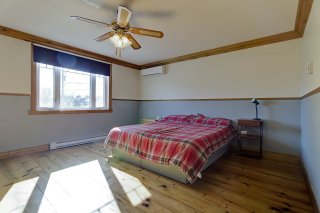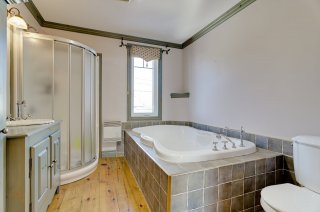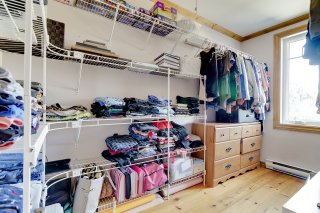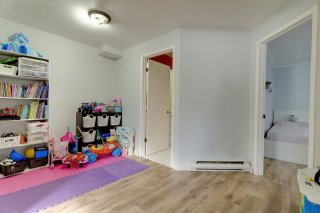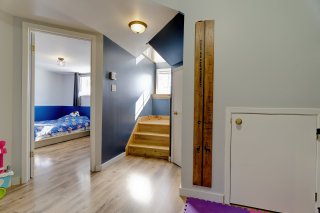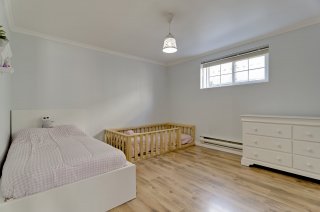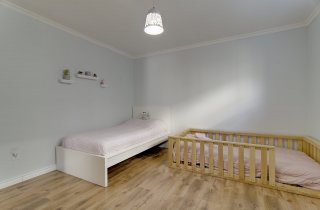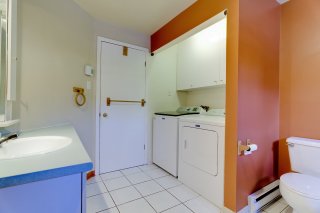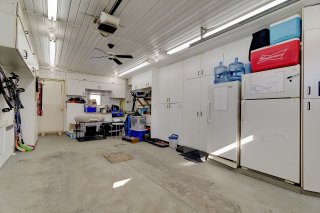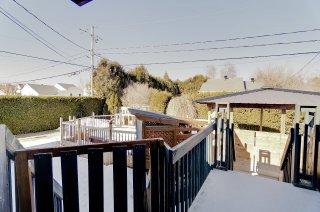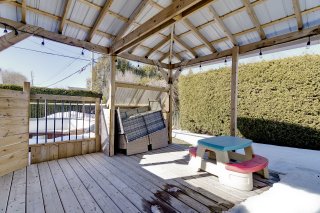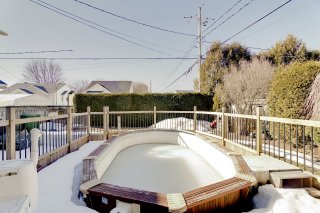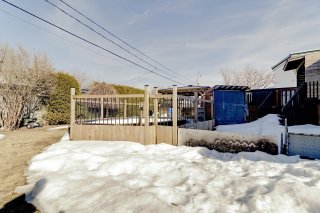699 Rue des Prairies
Saint-Lin, QC J5M
MLS: 22507476
3
Bedrooms
2
Baths
1
Powder Rooms
1992
Year Built
Description
Nestled in a peaceful neighborhood, this house harmoniously combines rustic charm and modern comfort. The bright ground floor, with its wooden beams and gas fireplace, offers a friendly living space. The elegant and functional kitchen abuts a huge master bedroom upstairs with an en-suite bathroom and a huge walk-in closet. Two additional bedrooms in the basement offer privacy and comfort. The courtyard is laid out in several distinct zones, the semi-inground and heated cedar swimming pool is discreetly protected from view by cedar hedges.
The doors and windows were changed in 2016. Two recent wall
units provide coolness in summer (1 heat pump and 1 air
conditioner). The roof covering was redone in 2012.
| BUILDING | |
|---|---|
| Type | One-and-a-half-storey house |
| Style | Detached |
| Dimensions | 9.19x11.59 M |
| Lot Size | 604.6 MC |
| EXPENSES | |
|---|---|
| Municipal Taxes (2024) | $ 2308 / year |
| School taxes (2024) | $ 236 / year |
| ROOM DETAILS | |||
|---|---|---|---|
| Room | Dimensions | Level | Flooring |
| Hallway | 8.10 x 5.6 P | Ground Floor | Ceramic tiles |
| Living room | 16.5 x 16.6 P | Ground Floor | Floating floor |
| Dining room | 11.2 x 13.3 P | Ground Floor | Ceramic tiles |
| Kitchen | 11.10 x 9.3 P | Ground Floor | Ceramic tiles |
| Washroom | 4.6 x 6.8 P | Ground Floor | Ceramic tiles |
| Primary bedroom | 14.4 x 15.9 P | 2nd Floor | Wood |
| Bathroom | 10.3 x 9 P | 2nd Floor | Wood |
| Walk-in closet | 11.3 x 6.3 P | 2nd Floor | Wood |
| Bedroom | 12.3 x 9 P | Basement | Floating floor |
| Bedroom | 11.9 x 9.10 P | Basement | Floating floor |
| Bathroom | 12.3 x 9 P | Basement | Ceramic tiles |
| Playroom | 6 x 6.9 P | Basement | Floating floor |
| CHARACTERISTICS | |
|---|---|
| Landscaping | Fenced, Land / Yard lined with hedges, Landscape |
| Cupboard | Melamine |
| Heating system | Electric baseboard units |
| Water supply | Artesian well |
| Heating energy | Electricity |
| Windows | PVC |
| Foundation | Poured concrete |
| Hearth stove | Gaz fireplace |
| Garage | Attached, Single width |
| Siding | Aggregate, Vinyl |
| Pool | Above-ground |
| Proximity | Elementary school, High school, Public transport, Bicycle path |
| Bathroom / Washroom | Adjoining to primary bedroom, Seperate shower |
| Basement | 6 feet and over, Finished basement |
| Parking | Outdoor, Garage |
| Sewage system | Municipal sewer |
| Roofing | Asphalt shingles |
| Topography | Flat |
| Zoning | Residential |
| Equipment available | Central heat pump |
| Driveway | Asphalt |
