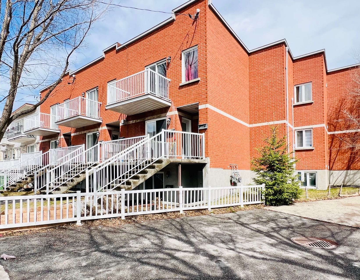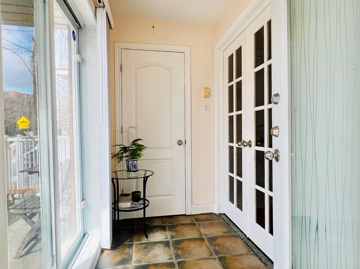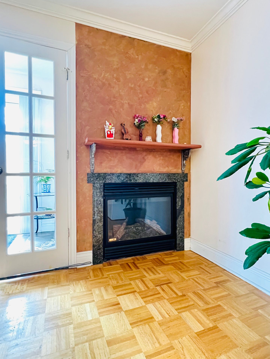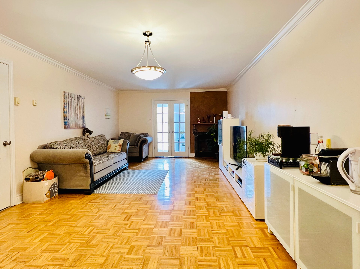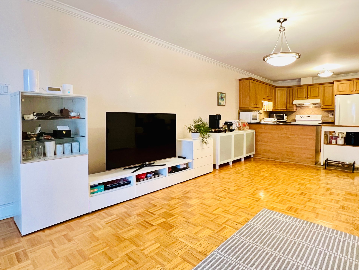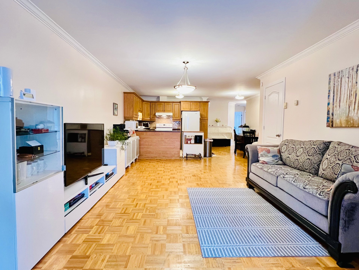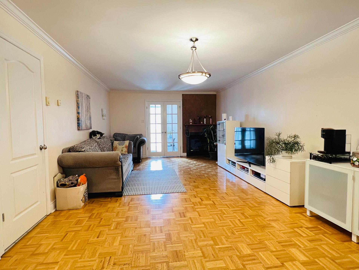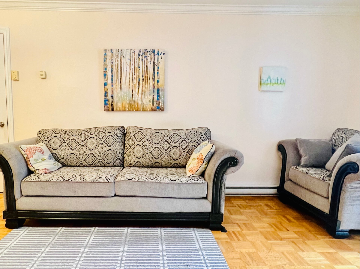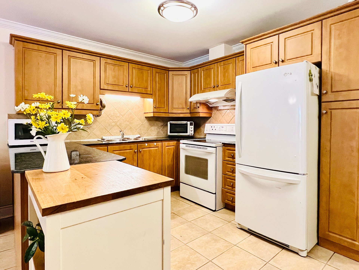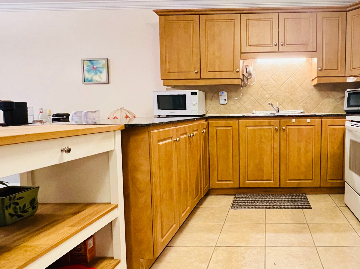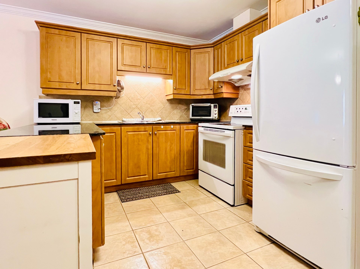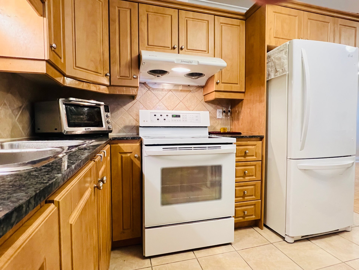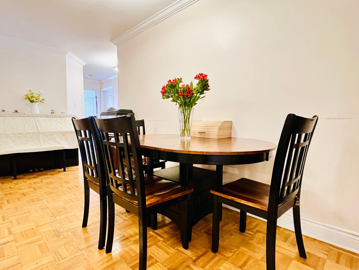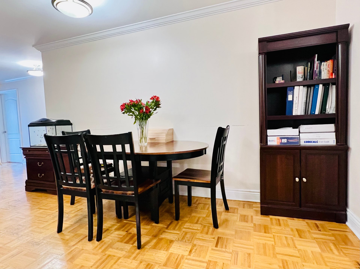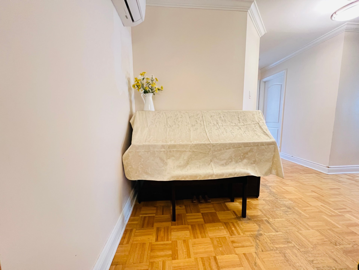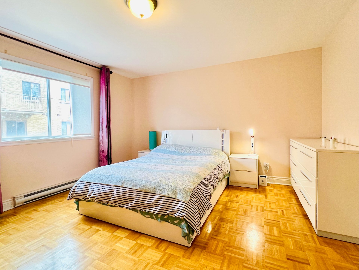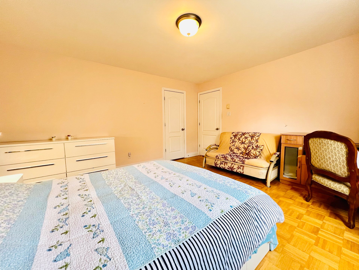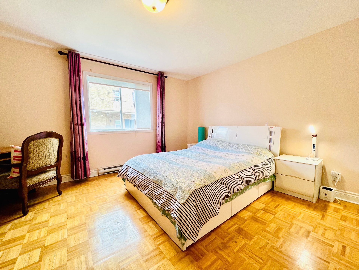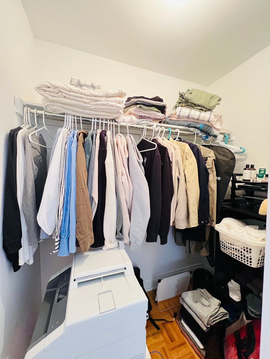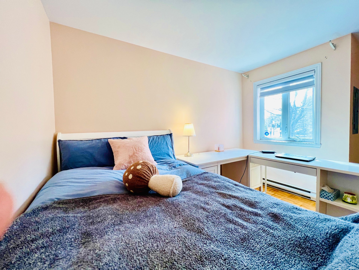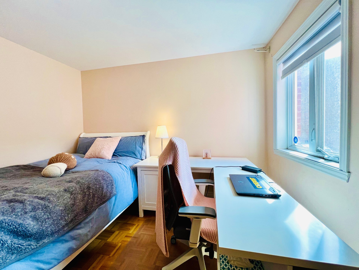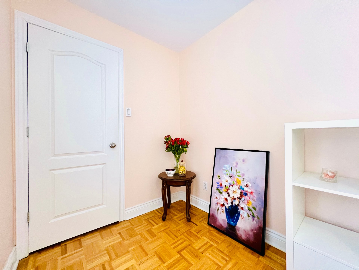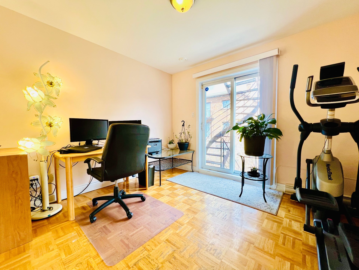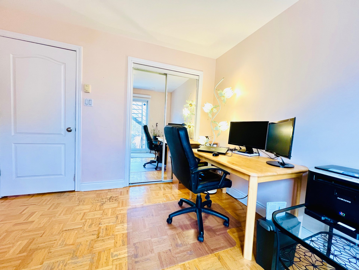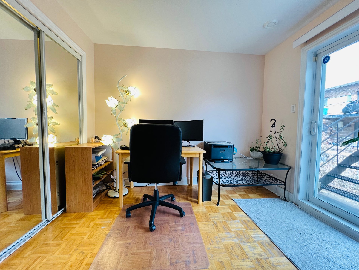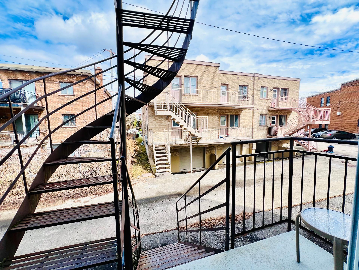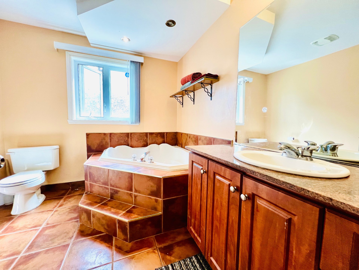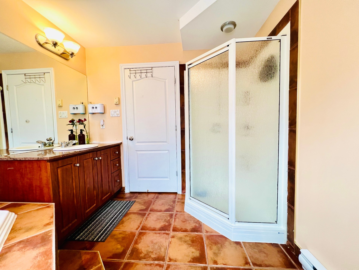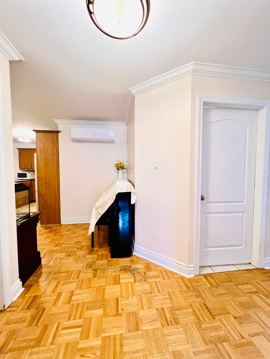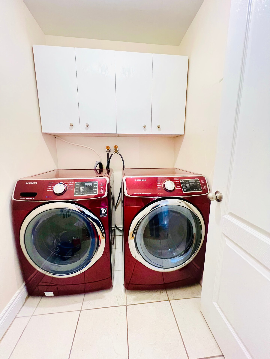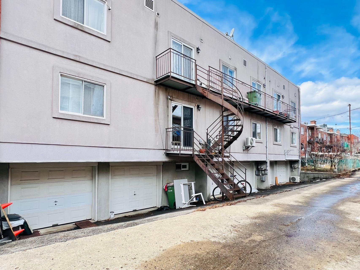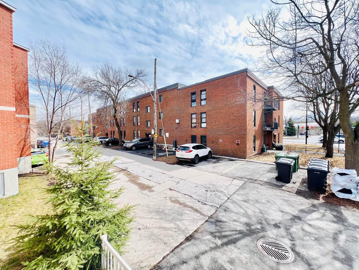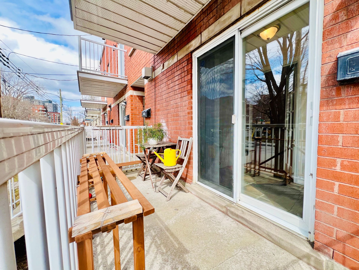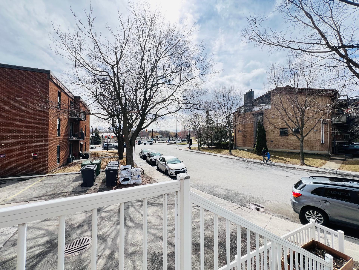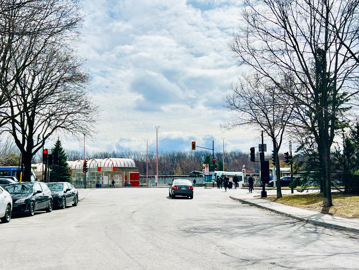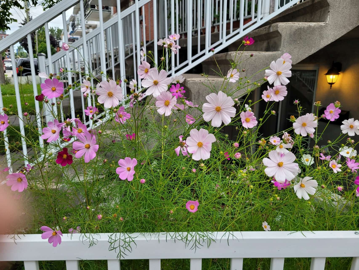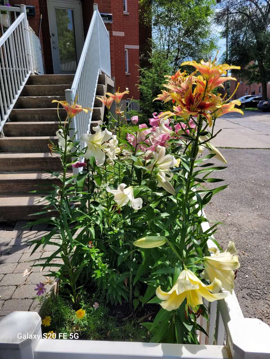6922 Av. Irwin
Montréal (Le Sud-Ouest), QC H4E
MLS: 18479013
3
Bedrooms
1
Baths
0
Powder Rooms
2004
Year Built
Description
Spacious 3-Bedroom Condo Across from Metro Angrignon! The unit features a large open living and dining area, an open-concept kitchen with ample counter space, 3 good size bedrooms, 1 bathroom, 1 indoor garage, and and balconies at both the front and rear. Close to everthing you need in daily life!
LOCATION, LOCATION, LOCATION! Spacious 3-Bedroom Condo
directly Across from Metro Angrignon!
Welcome to your future home! This bright and spacious
three-bedroom condo is perfectly located right across from
the metro terminus Angrignon and major bus hub, making
commuting a breeze.
== Unit features ==
- 3 Bedrooms, 1 Bathroom
- Indoor Garage
- Balconies at Both the Front and Rear
- Generous Living Room perfect for entertaining or family
time
- Open-Concept Kitchen with ample counter space
- Extra-Large Master Bedroom with a walk-in closet
- Second Bedroom also includes a walk-in closet
- Third Bedroom opens onto its own private balcony
- Bathroom with seperate shower and whirpool bathtub
== Recent upgrades ==
- Brand new heat pump installed in 2023
- New roof: 2023
- All new blinds throughout the unit: 2023
- New hotwater tank: 2022
- New wall-mounted heat pump: 2022
== Location highlights ==
- Directly across from the metro Angrignon and bus terminal
- Only a 5-minute walk to a beautiful Park Angrignon,
Carrrefour Angrignon shopping center, Walmart,
Canadiantire, and a lot of shops and restaurants are nearby
- 2-minute driving access to the highway, making every
commute fast and easy
Don't miss this rare opportunity to own a spacious condo in
one of the most convenient locations in town!
| BUILDING | |
|---|---|
| Type | Apartment |
| Style | Semi-detached |
| Dimensions | 0x0 |
| Lot Size | 2688 PC |
| EXPENSES | |
|---|---|
| Energy cost | $ 934 / year |
| Co-ownership fees | $ 1 / year |
| Municipal Taxes (2025) | $ 3018 / year |
| School taxes (2024) | $ 368 / year |
| ROOM DETAILS | |||
|---|---|---|---|
| Room | Dimensions | Level | Flooring |
| Other | 13 x 4.7 P | Ground Floor | Ceramic tiles |
| Living room | 15 x 13 P | Ground Floor | Parquetry |
| Kitchen | 13 x 8.4 P | Ground Floor | Ceramic tiles |
| Dining room | 13 x 12 P | Ground Floor | Parquetry |
| Primary bedroom | 15.1 x 13.8 P | Ground Floor | Parquetry |
| Bedroom | 15.3 x 11.5 P | Ground Floor | Parquetry |
| Bedroom | 10.8 x 10 P | Ground Floor | Parquetry |
| Bathroom | 9.6 x 8.6 P | Ground Floor | Ceramic tiles |
| Laundry room | 6.7 x 5 P | Ground Floor | Ceramic tiles |
| Storage | 19.6 x 10 P | Ground Floor | Ceramic tiles |
| CHARACTERISTICS | |
|---|---|
| Garage | Attached, Single width |
| Available services | Balcony/terrace |
| Proximity | Bicycle path, Cegep, Cross-country skiing, Daycare centre, Elementary school, High school, Highway, Other, Park - green area, Public transport |
| View | City |
| Heating system | Electric baseboard units |
| Heating energy | Electricity |
| Landscaping | Fenced |
| Parking | Garage |
| Hearth stove | Gaz fireplace |
| Sewage system | Municipal sewer |
| Water supply | Municipality |
| Zoning | Residential |
| Bathroom / Washroom | Seperate shower |
| Equipment available | Wall-mounted heat pump |
