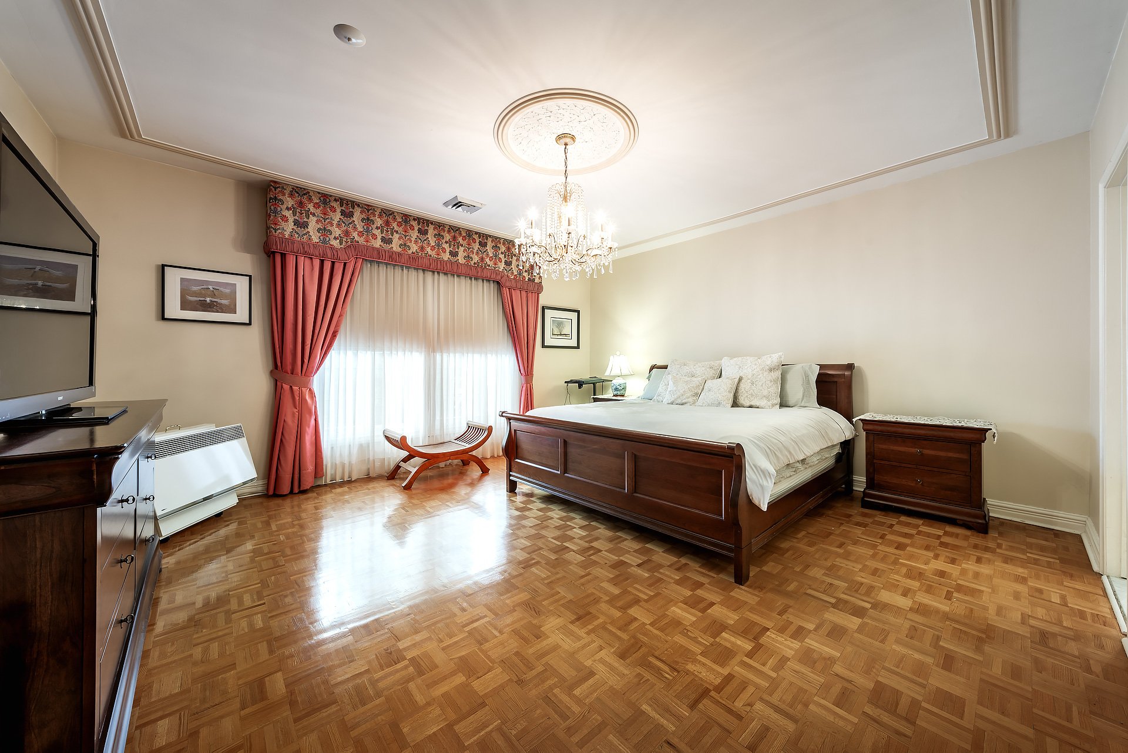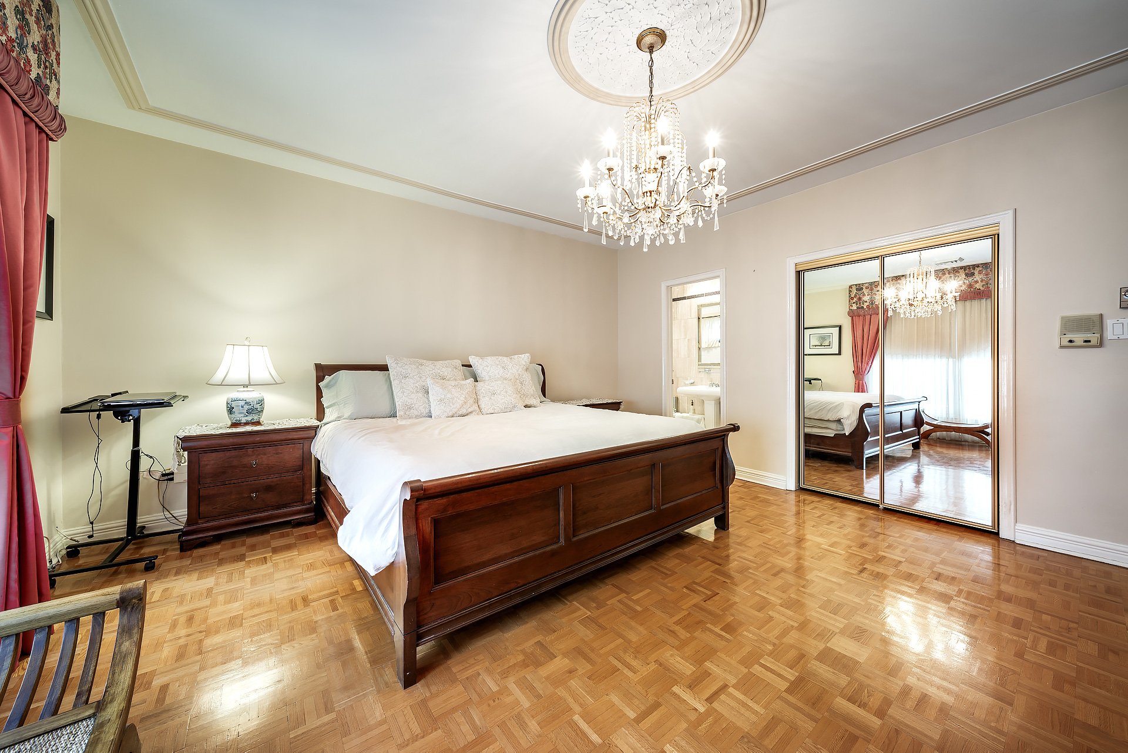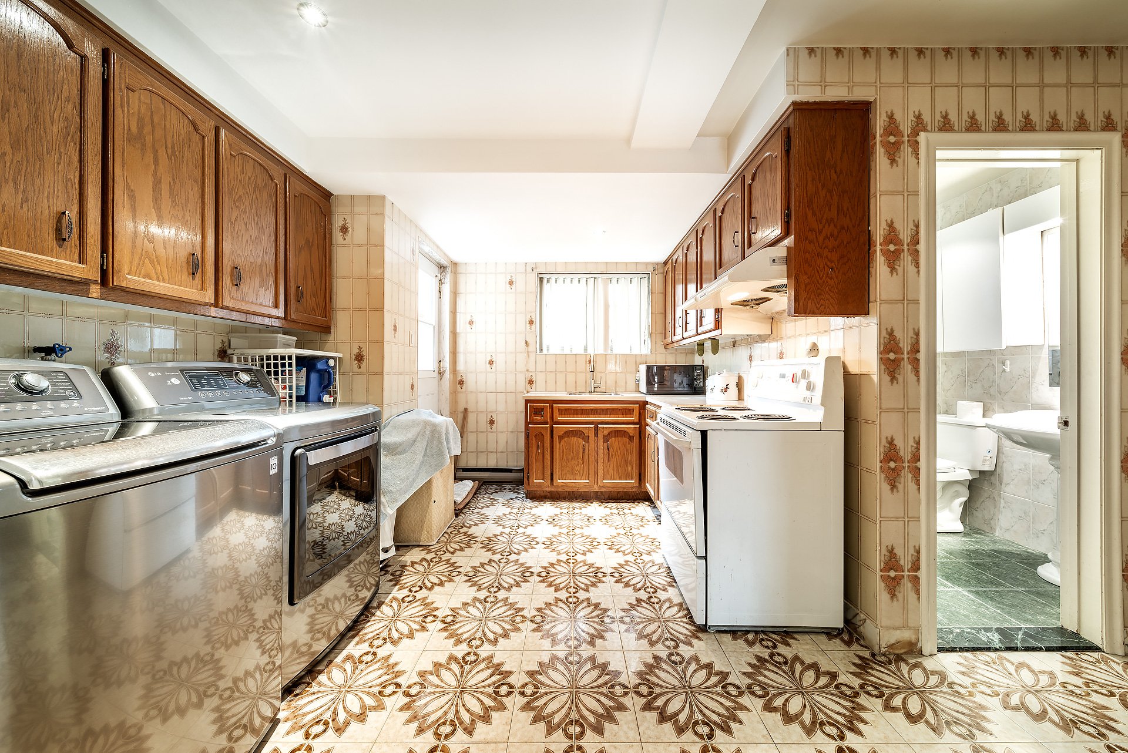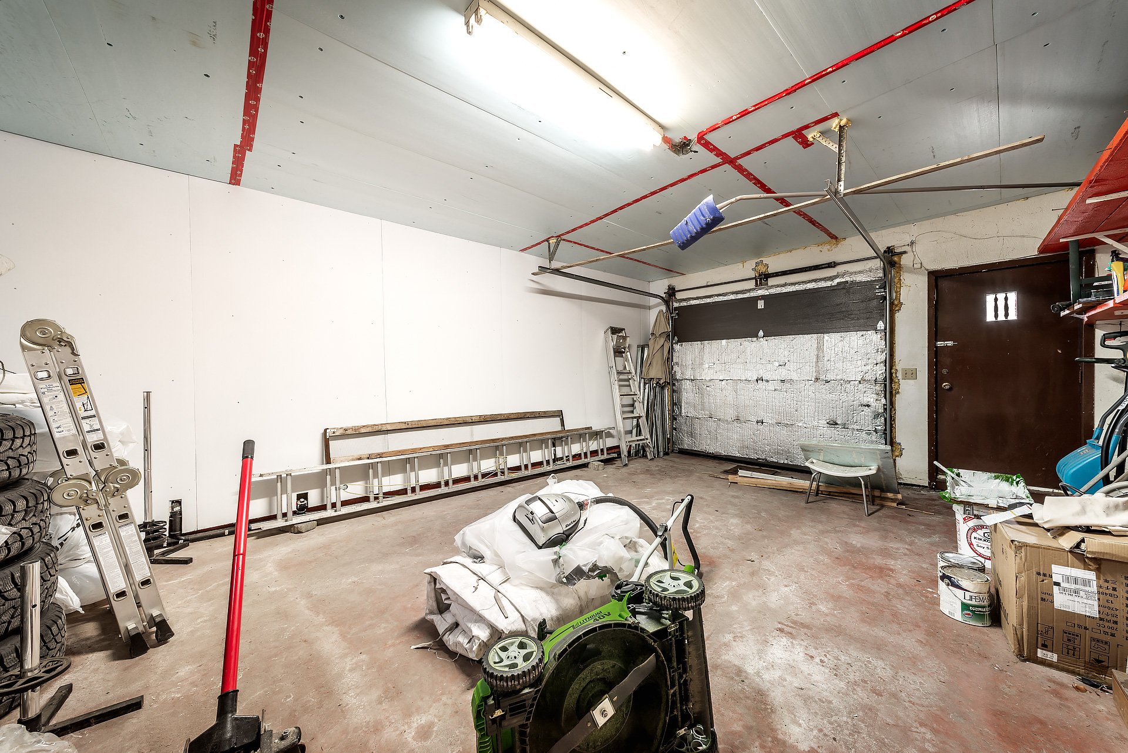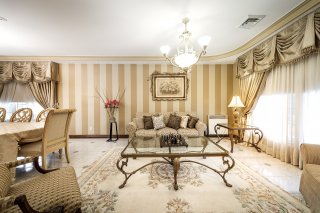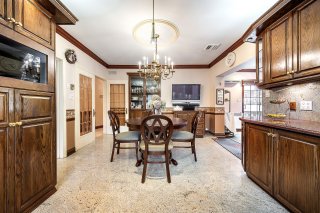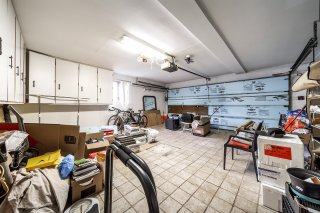6900 Place Richer
Montréal (Saint-Léonard), QC H1T
MLS: 19177311
$1,029,000
4
Bedrooms
3
Baths
0
Powder Rooms
1979
Year Built
Description
Well maintained prestigious corner house, In the heart of a sought-after area, close to shopping mall, restaurants. 10 mins drive to College Jean-Eudes, PNDA primary school. Superior finish quality. Unique materials. Possibility of bi-generation as second kitchen in basement.
Large single-family house including 3+1 bedrooms, 3 full
bathrooms, one family room with gas fireplace, huge size
veranda, finished basement with wooden fireplace, front
double garage and back single garage and more.
Interior offers many customization possibilities.
Quick occupancy.
Gas fire place in family room, wood fire place in basement
and chimney(s) are included
without any warranty with respect to their compliance with
applicable regulations and insurance company requirements.
| BUILDING | |
|---|---|
| Type | Bungalow |
| Style | Detached |
| Dimensions | 61x42 P |
| Lot Size | 550.6 MC |
| EXPENSES | |
|---|---|
| Energy cost | $ 4760 / year |
| Municipal Taxes (2024) | $ 6784 / year |
| School taxes (2023) | $ 802 / year |
| ROOM DETAILS | |||
|---|---|---|---|
| Room | Dimensions | Level | Flooring |
| Living room | 12.0 x 14.0 P | 2nd Floor | Wood |
| Dining room | 15.8 x 14.0 P | 2nd Floor | Wood |
| Kitchen | 18.6 x 12.0 P | 2nd Floor | Granite |
| Veranda | 20.6 x 13.9 P | 2nd Floor | Floating floor |
| Primary bedroom | 16.6 x 15.0 P | 2nd Floor | Wood |
| Bedroom | 11.9 x 11.1 P | 2nd Floor | Wood |
| Bedroom | 14.9 x 9.1 P | 2nd Floor | Wood |
| Family room | 22.0 x 28.0 P | Ground Floor | Floating floor |
| Bedroom | 13.1 x 11.0 P | Ground Floor | Floating floor |
| Bedroom | 12.0 x 15.6 P | Ground Floor | Floating floor |
| Laundry room | 10.0 x 5.0 P | Ground Floor | Ceramic tiles |
| Bathroom | 8.0 x 6.0 P | Ground Floor | Ceramic tiles |
| CHARACTERISTICS | |
|---|---|
| Landscaping | Fenced, Landscape |
| Cupboard | Wood, Melamine |
| Heating system | Electric baseboard units |
| Water supply | Municipality |
| Heating energy | Electricity, Propane |
| Windows | PVC |
| Foundation | Poured concrete |
| Hearth stove | Wood fireplace, Gaz fireplace, Gas stove |
| Garage | Attached, Heated, Double width or more, Fitted, Single width |
| Siding | Brick |
| Proximity | Highway, Park - green area, Public transport |
| Bathroom / Washroom | Adjoining to primary bedroom, Seperate shower |
| Basement | 6 feet and over, Finished basement, Separate entrance |
| Parking | Outdoor, Garage |
| Sewage system | Municipal sewer |
| Window type | Crank handle |
| Roofing | Asphalt shingles |
| Zoning | Residential |
Matrimonial
Age
Household Income
Age of Immigration
Common Languages
Education
Ownership
Gender
Construction Date
Occupied Dwellings
Employment
Transportation to work
Work Location
Map
Loading maps...

























