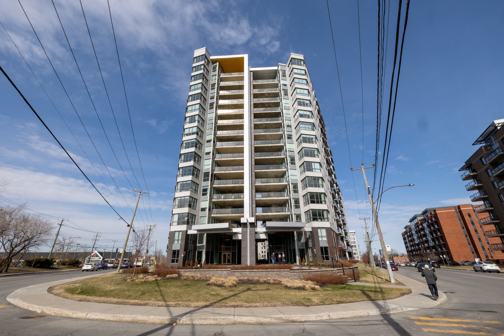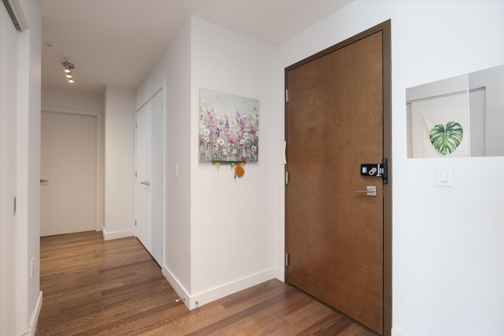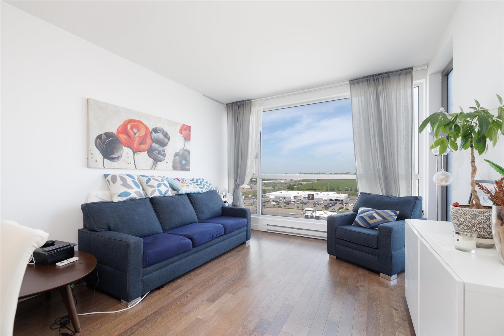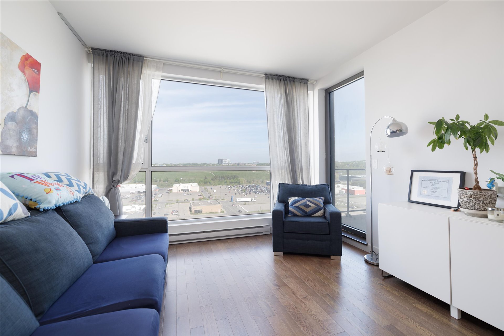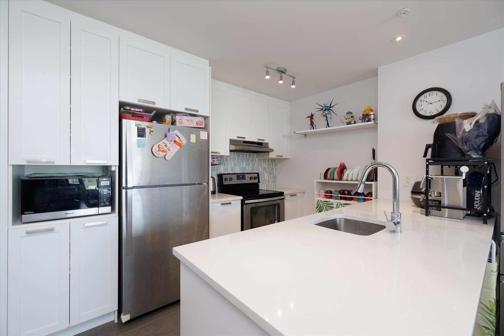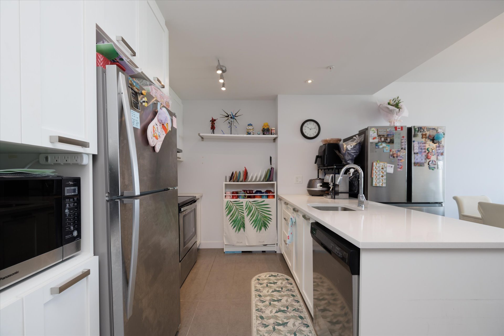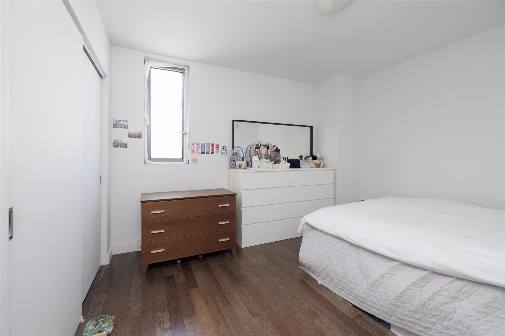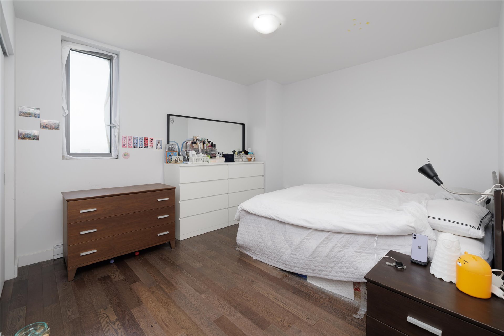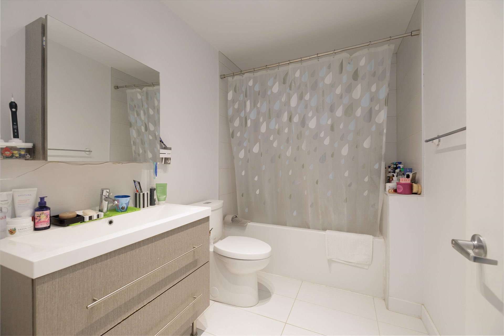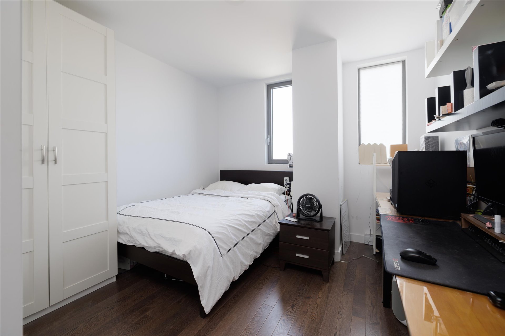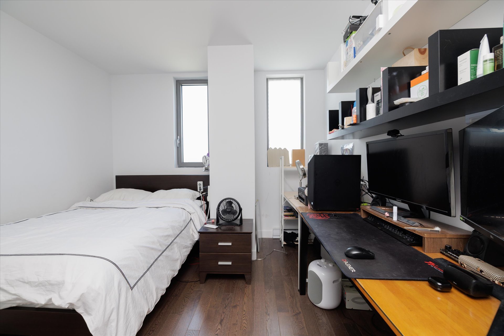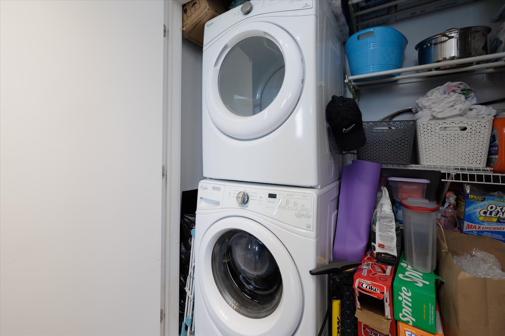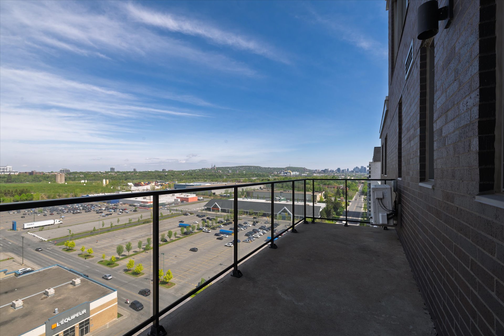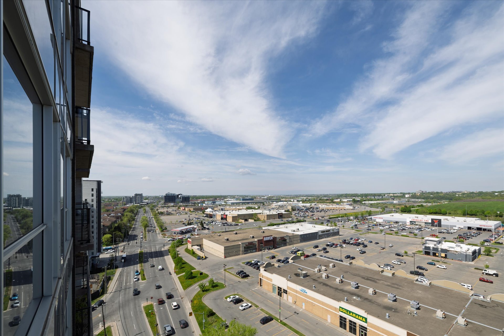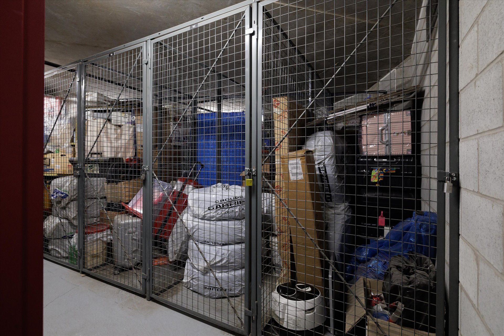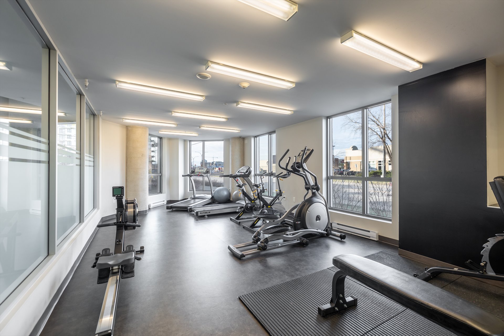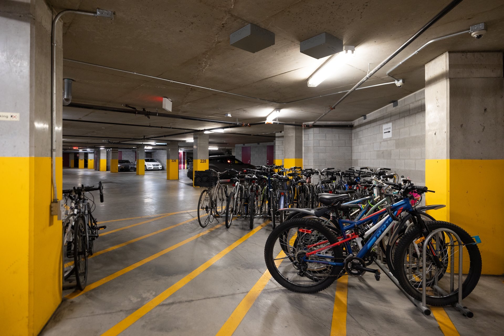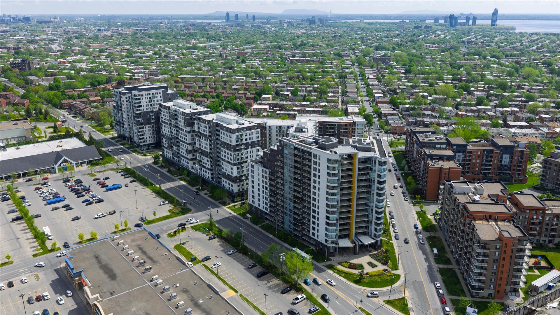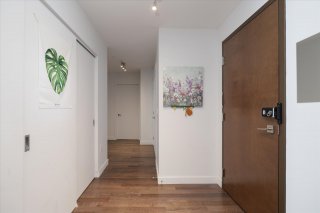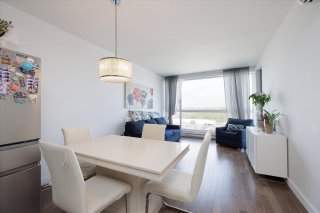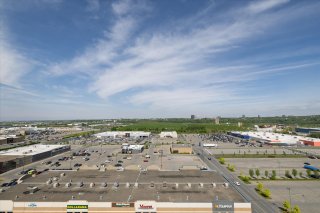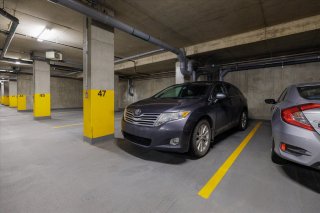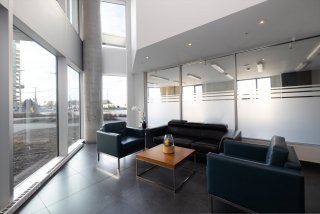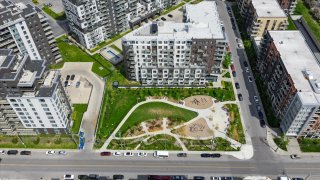6900 Boul. Newman
Montréal (LaSalle), QC H8N
MLS: 24871672
$475,000
2
Bedrooms
1
Baths
0
Powder Rooms
2017
Year Built
Description
Welcome to EQ8. This west-facing unit lets you enjoy stunning sunsets through large windows and from a spacious private balcony--perfect for hosting BBQs with friends and family. Designed for all generations, it features 2 bedrooms, 1 bathroom, an indoor parking space, indoor storage, and comes fully equipped with all appliances.
Welcome to 1406-6900 Newman! A luxurious condo that awaits
you.
THE CONDO
-» Bright and spacious open living area
-» Big unit with floor-to-ceiling windows
-» Breathtaking and unobstructed views of the surroundings
-» Functional kitchen with quartz countertops
-» Well-maintained engineered wood floors
-» Two good-sized bedrooms
-» 9-foot high ceilings
-» Excellent soundproofing
-» Ample-sized private parking space
-» Well located storage space
THE CONDOMINIUM
-» Professionally managed by an experienced administrator
who has significantly improved both the building's quality
and its financial health
-» Quiet and clean building
-» Meeting minutes and financial statements available
-» Asset management plan available
NEARBY
-» Close to public transportation (8 minutes to Angrignon
metro, several bus lines)
-» 5 minutes walk to Angrignon Park (dog park, children's
playground, cross-country skiing)
-» 5 minutes walk to a Provigo grocery store
-» Several shops within walking distance (Walmart, Canadian
Tire, The Brick)
-» A few minutes from Carrefour Angrignon and all its shops
-» Various restaurants nearby
-» Quick access to highways 15 & 20
-» Saint Lawrence River shores and Lachine Canal with bike
paths
-» In front of Place Angrignon
-» 10 minutes to Downtown by car
-» Several primary schools, secondary schools, Cégep
André-Laurendeau
-» 10 minutes to Atwater Market by car
| BUILDING | |
|---|---|
| Type | Apartment |
| Style | Detached |
| Dimensions | 0x0 |
| Lot Size | 0 |
| EXPENSES | |
|---|---|
| Co-ownership fees | $ 4512 / year |
| Municipal Taxes (2025) | $ 3122 / year |
| School taxes (2024) | $ 385 / year |
| ROOM DETAILS | |||
|---|---|---|---|
| Room | Dimensions | Level | Flooring |
| Kitchen | 11.3 x 9.1 P | AU | Ceramic tiles |
| Dining room | 11.4 x 6.4 P | AU | Floating floor |
| Living room | 11.4 x 13.4 P | AU | Floating floor |
| Bedroom | 12.9 x 10.7 P | AU | Floating floor |
| Primary bedroom | 14.4 x 12.11 P | AU | Floating floor |
| Bathroom | 9.3 x 6.1 P | AU | Ceramic tiles |
| CHARACTERISTICS | |
|---|---|
| Proximity | Bicycle path, Cegep, Daycare centre, Elementary school, Golf, High school, Highway, Hospital, Park - green area, Public transport |
| View | City, Mountain |
| Heating system | Electric baseboard units |
| Heating energy | Electricity |
| Garage | Fitted, Heated, Single width |
| Parking | Garage |
| Sewage system | Municipal sewer |
| Water supply | Municipality |
| Zoning | Residential |
