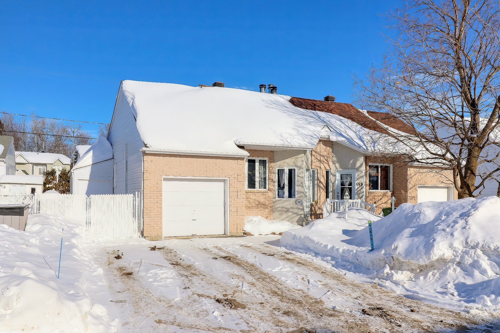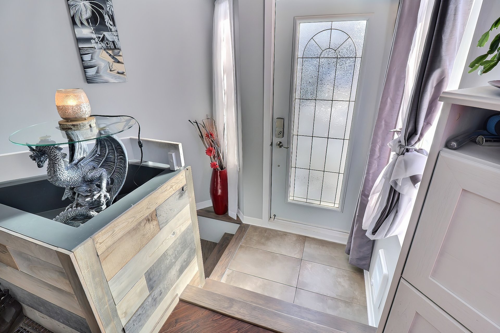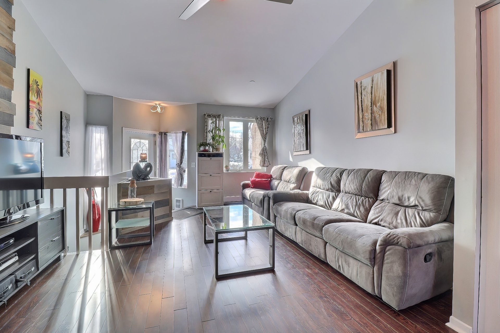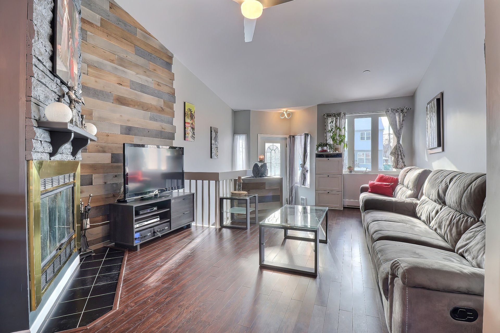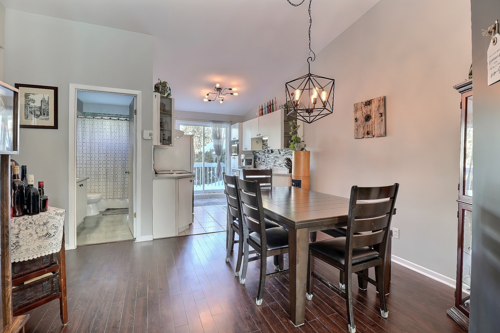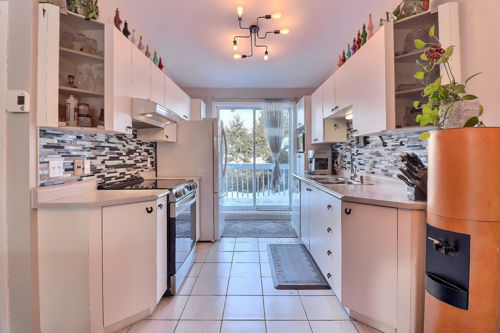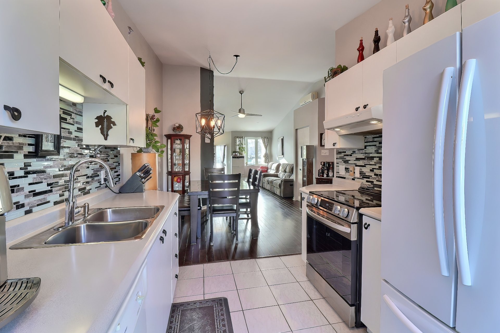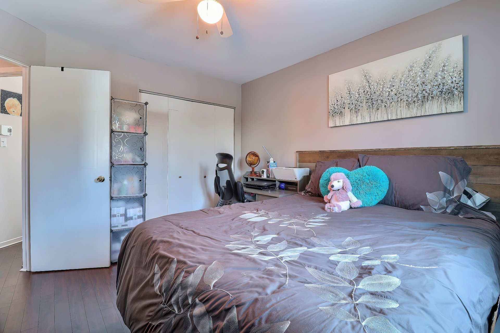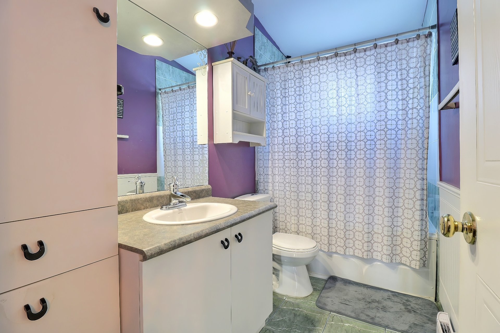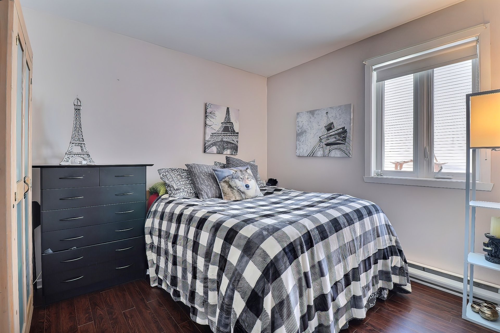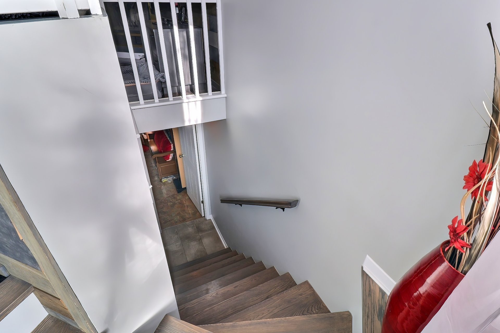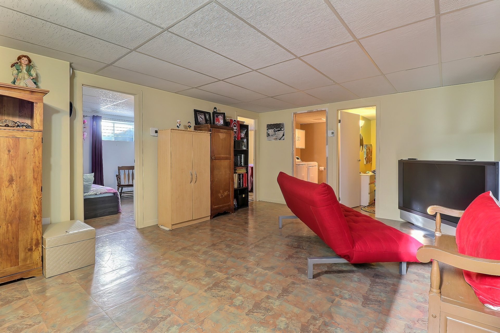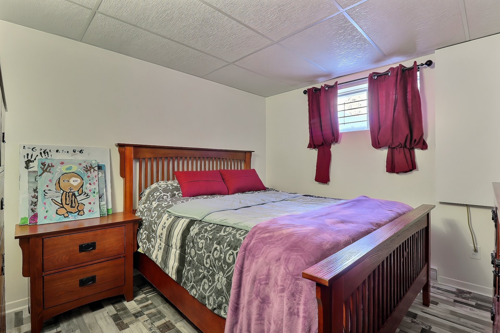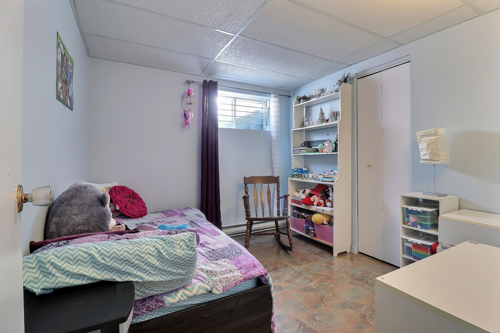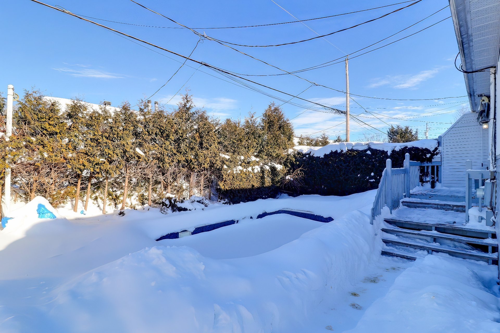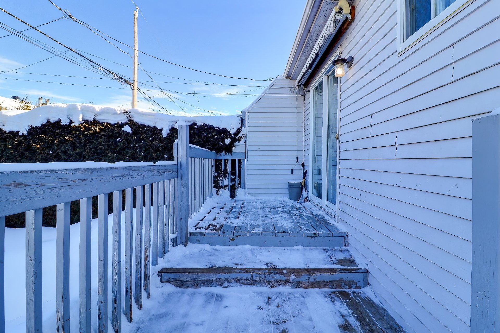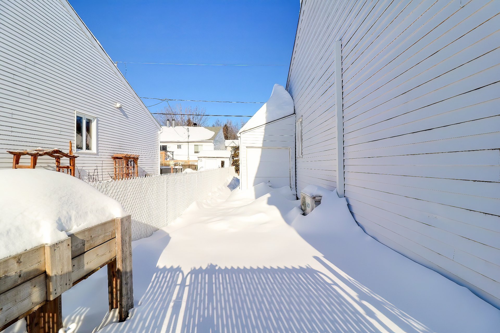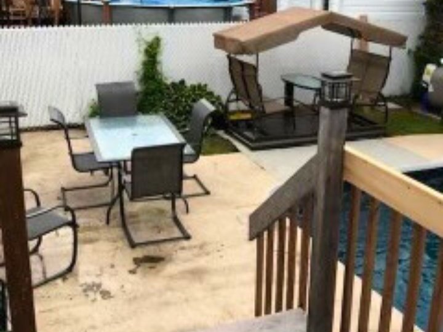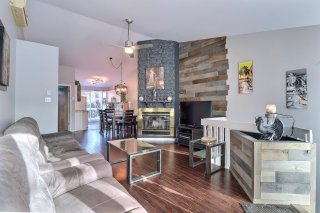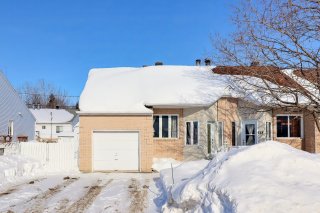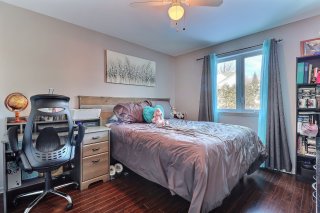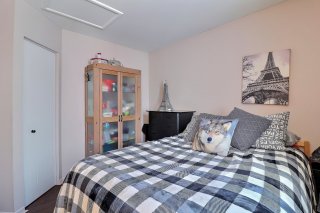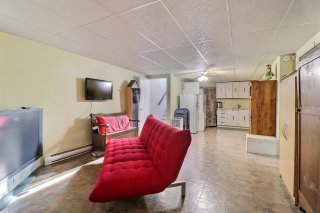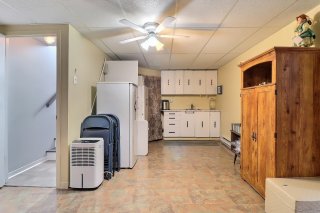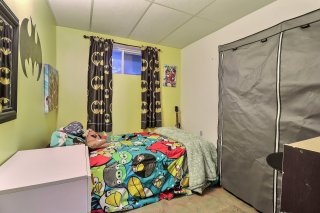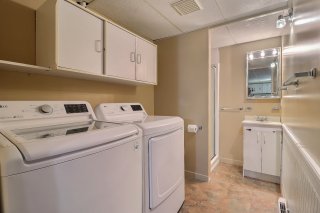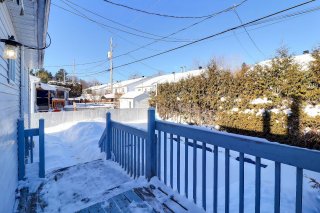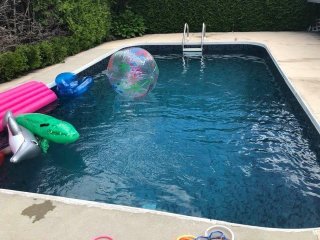687 Rue des Patriotes
Saint-Jérôme, QC J7Z
MLS: 21950767
5
Bedrooms
2
Baths
0
Powder Rooms
1992
Year Built
Description
Come and discover this charming semi-detached home featuring 5 bedrooms, 2 bathrooms, a garage, and an in-ground pool. Impeccably maintained, its proximity to Highway 15, Route 117, and all amenities makes it a guaranteed favorite! The open-concept layout, brightness, wood-burning fireplace, and high ceilings instantly create a welcoming and warm atmosphere. The property is equipped with a wall-mounted heat pump for optimal comfort and a central vacuum. The entire property sits on a lot of over 3,300 square feet, surrounded by hedges and complemented by a superb in-ground pool. Don't hesitate to schedule your visit!
Located in a sought-after family-friendly neighborhood in
Saint-Jérôme, this charming semi-detached home, built in
1992, offers 5 bedrooms, 2 bathrooms, a garage, and an
in-ground pool. Impeccably maintained, its proximity to
Highway 15, Route 117, and all amenities makes it a
guaranteed favorite!
The main floor features a bright entrance hall, an
open-concept living room with a wood-burning fireplace, a
spacious dining room, a functional kitchen, a full
bathroom, and two bedrooms. The open layout, brightness,
and high ceilings instantly create a welcoming atmosphere.
In the basement, three additional bedrooms, a bathroom with
laundry space, and a large family room offer multiple
possibilities. The property is also equipped with a
wall-mounted heat pump for optimal comfort and a central
vacuum.
The entire property sits on a lot of over 3,300 square
feet, surrounded by hedges and complemented by a superb
in-ground pool. Don't hesitate to schedule your visit!
* NEARBY *
Highway 15
Route 117
Seigneurie-Dumont Park
Jacques-Locas Park
Polyvalente Saint-Jérôme School
Notre-Dame School
Laurentia Elementary School
Sainte-Paule School
La Tourelle Enchantée Daycare
Senior residences
Le P'tit Train du Nord (recreational trail)
And much more!
* WHAT THE PROPERTY OFFERS *
5 bedrooms
2 bathrooms
In-ground pool
Central vacuum
Garage
Wood-burning fireplace
Wall-mounted heat pump
2 parking spaces
** The date of the sale agreement and property occupancy is
flexible **
| BUILDING | |
|---|---|
| Type | Bungalow |
| Style | Semi-detached |
| Dimensions | 42x26 P |
| Lot Size | 3300 PC |
| EXPENSES | |
|---|---|
| Municipal Taxes (2024) | $ 2598 / year |
| School taxes (2024) | $ 190 / year |
| ROOM DETAILS | |||
|---|---|---|---|
| Room | Dimensions | Level | Flooring |
| Living room | 14 x 15 P | Ground Floor | Floating floor |
| Primary bedroom | 10.5 x 12 P | Ground Floor | Floating floor |
| Bedroom | 10.5 x 9 P | Ground Floor | Floating floor |
| Dining room | 14 x 10 P | Ground Floor | Floating floor |
| Kitchen | 8.5 x 10 P | Ground Floor | Ceramic tiles |
| Bathroom | 5 x 10 P | Ground Floor | Ceramic tiles |
| Bedroom | 9 x 10 P | Basement | Flexible floor coverings |
| Bedroom | 10 x 11 P | Basement | Flexible floor coverings |
| Bedroom | 8 x 10 P | Basement | Flexible floor coverings |
| Bathroom | 6 x 10 P | Basement | Flexible floor coverings |
| Family room | 26.5 x 14 P | Basement | Flexible floor coverings |
| CHARACTERISTICS | |
|---|---|
| Landscaping | Fenced |
| Cupboard | Melamine |
| Heating system | Electric baseboard units |
| Water supply | Municipality |
| Heating energy | Wood, Electricity |
| Equipment available | Central vacuum cleaner system installation, Wall-mounted heat pump |
| Foundation | Poured concrete |
| Hearth stove | Wood fireplace |
| Garage | Attached, Heated, Single width |
| Siding | Aggregate, Aluminum, Brick |
| Pool | Inground |
| Proximity | Highway, Golf, Hospital, Park - green area, Elementary school, High school, Public transport, Bicycle path |
| Bathroom / Washroom | Seperate shower |
| Basement | 6 feet and over, Finished basement |
| Parking | Outdoor, Garage |
| Sewage system | Municipal sewer |
| Roofing | Asphalt shingles |
| Topography | Flat |
| Zoning | Residential |
| Driveway | Asphalt |


