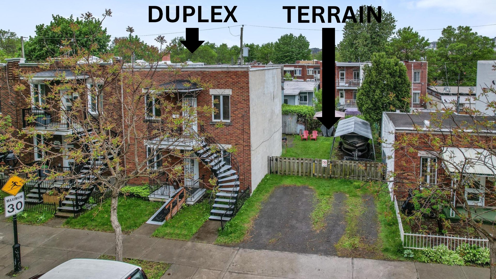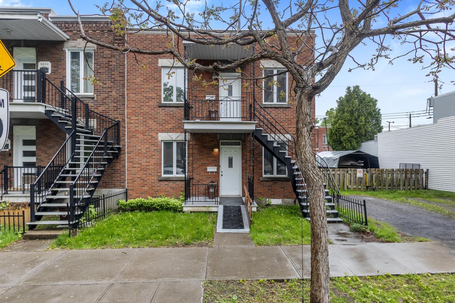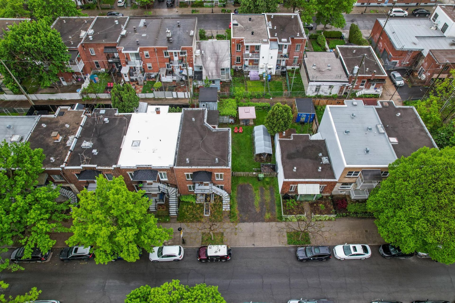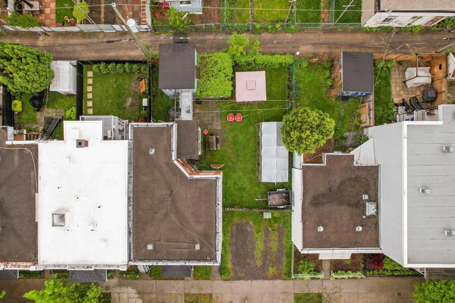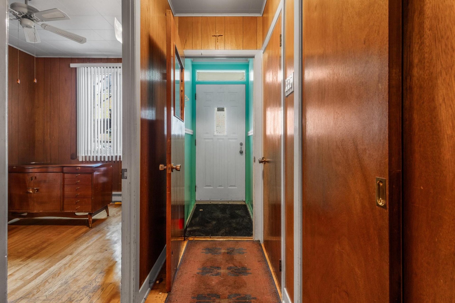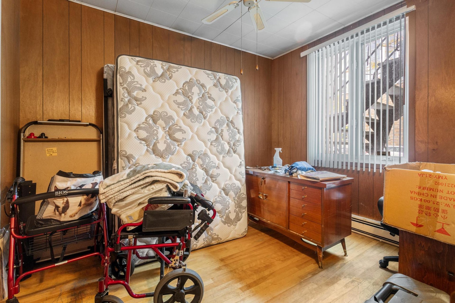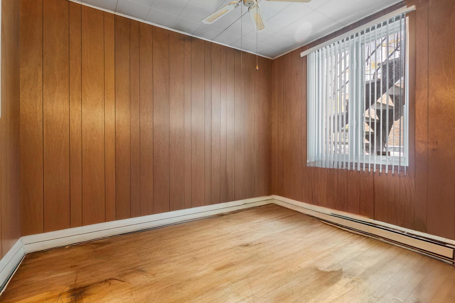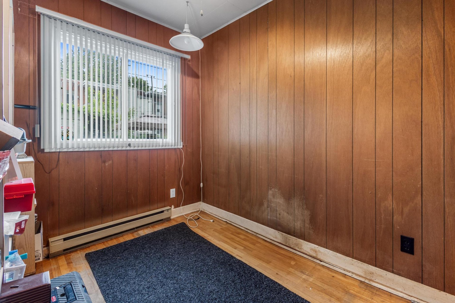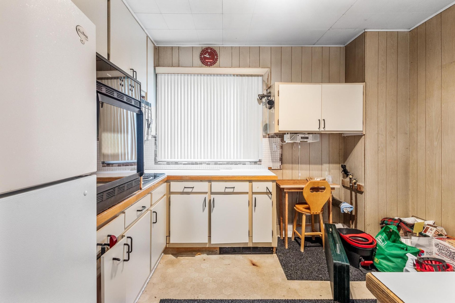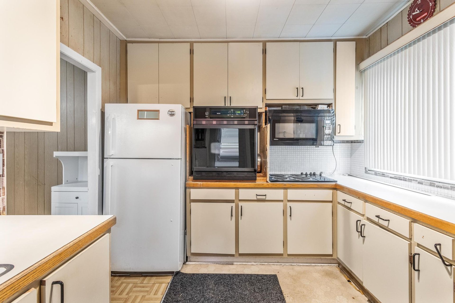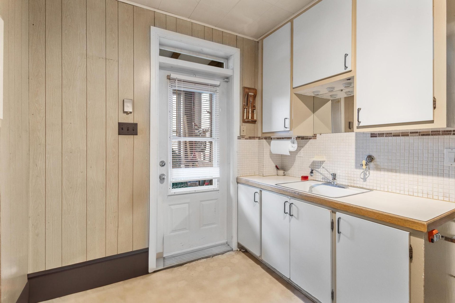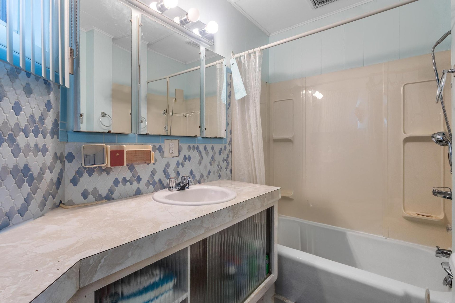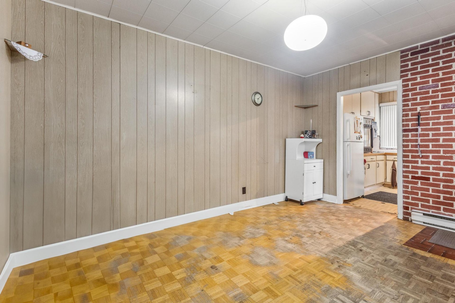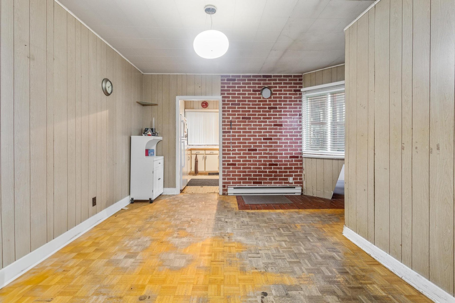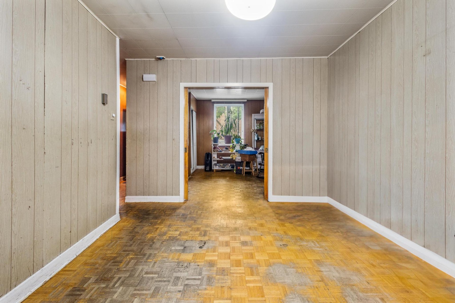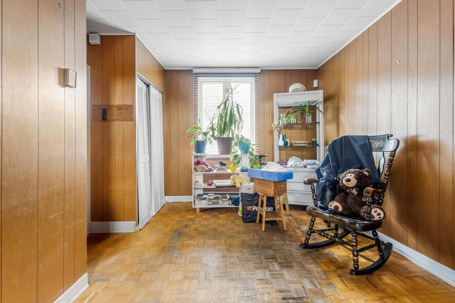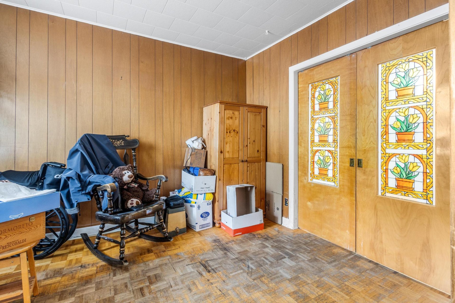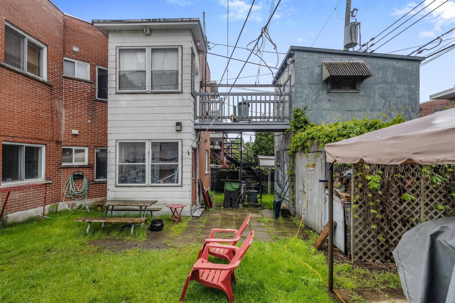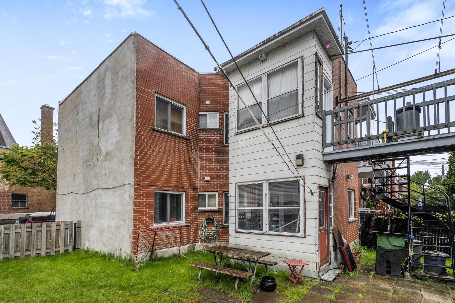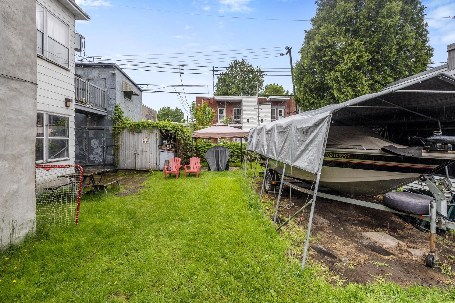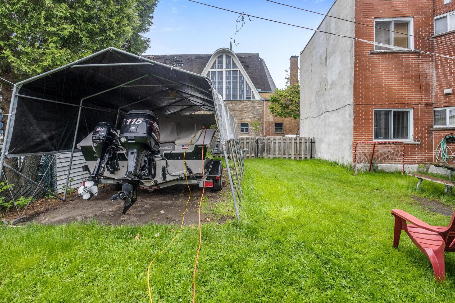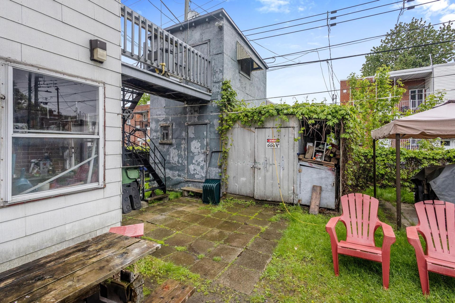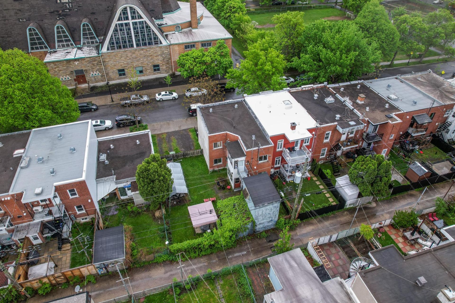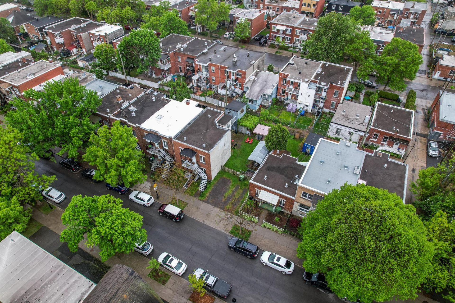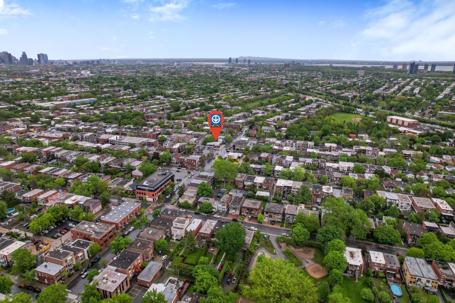6845 - 6847 Rue Dumas
Montréal (Le Sud-Ouest), QC H4E
MLS: 12537408
$975,000
2
Bedrooms
1
Baths
0
Powder Rooms
1919
Year Built
Description
Rare opportunity on the market! Estate sale! Century-old duplex with adjacent vacant lot, two separate cadastral lots. Located only 450m from Monk metro and 950m from Angrignon metro. The building requires some work, making it a perfect opportunity for a contractor or renovator wishing to transform the property and potentially build on the adjacent lot (ZONE 0020: 1 to 3 units). The buyer will be responsible for making his own verifications with the city for the various possibilities. Not to be missed! NB -- The 2 lots must be purchased together.
*DUPLEX* (Lot: 2 536 360)
-To be renovated
-2 x 5 ½ (2 closed bedrooms, double living room, bathroom
and kitchen)
-Crawl space
-Backyard - 2-storey shed
-Backyard - access to back alley
*LAND* (Lot: 2 536 359)
-Vacant
-Size: 7.62m x 22.86m = 174.2m2
*LOCATION
-Prime location
-450m from Monk metro and 950m from Angrignon metro
-Near Carrefour Angrignon and Angrignon Park
-Near the corner of Allard street
-Near St-Jean-de-Matha church, park and elementary school
*OTHERS
-Some photos have been modified to show the space.
-The amount shown on the Centris municipal assessment,
municipal and school taxes are for the duplex and lot (see
property evaluation and accounts).
-Certificate of location 2024 available
-Land (ZONE 0020: 1 to 3 dwellings). The buyer will be
responsible for making his own verifications with the city
for the various possibilities.
-The address to be indicated on a promise to purchase (if
applicable) should be as follows:
6845-6847 Dumas et Lot vacant rue Dumas (cadastre :
2536359), Montréal, QC H4E 3A2
| BUILDING | |
|---|---|
| Type | Duplex |
| Style | Semi-detached |
| Dimensions | 11.97x7.76 M |
| Lot Size | 348.4 MC |
| EXPENSES | |
|---|---|
| Municipal Taxes (2025) | $ 6914 / year |
| School taxes (2024) | $ 467 / year |
| ROOM DETAILS | |||
|---|---|---|---|
| Room | Dimensions | Level | Flooring |
| Primary bedroom | 8.6 x 10.5 P | Ground Floor | Wood |
| Bedroom | 10.1 x 7.4 P | Ground Floor | Wood |
| Living room | 9.2 x 12.4 P | Ground Floor | Parquetry |
| Dining room | 10.4 x 14.5 P | Ground Floor | Parquetry |
| Bathroom | 6.2 x 5.0 P | Ground Floor | Ceramic tiles |
| Kitchen | 9.3 x 11.0 P | Ground Floor | Linoleum |
| CHARACTERISTICS | |
|---|---|
| Proximity | Bicycle path, Cegep, Daycare centre, Elementary school, High school, Highway, Park - green area, Public transport |
| Basement | Crawl space |
| Heating energy | Electricity |
| Sewage system | Municipal sewer |
| Water supply | Municipality |
| Parking | Outdoor |
| Zoning | Residential |
