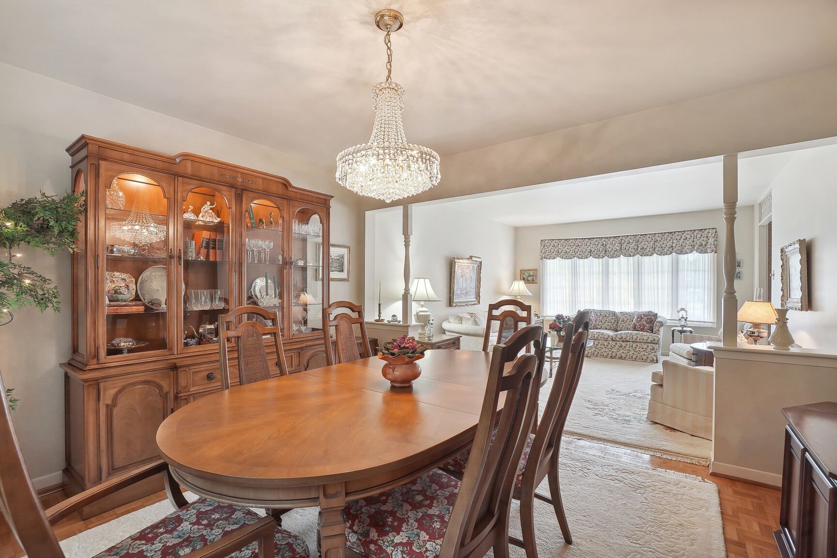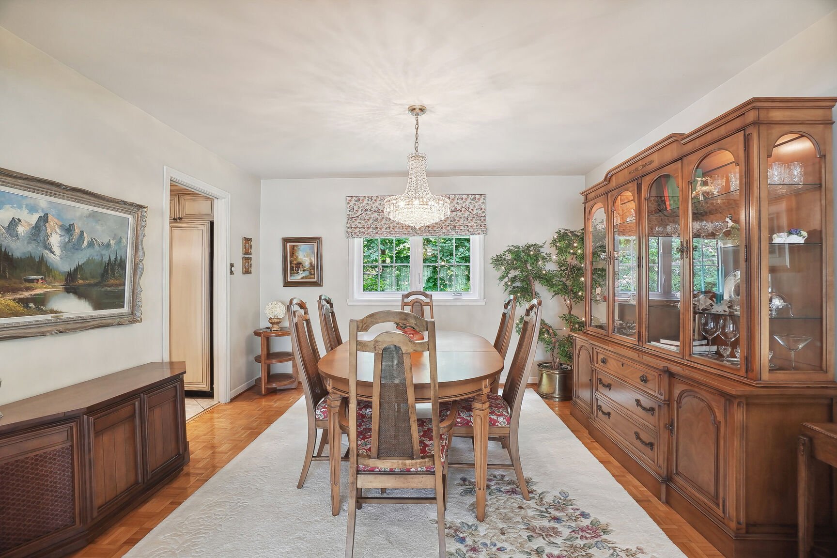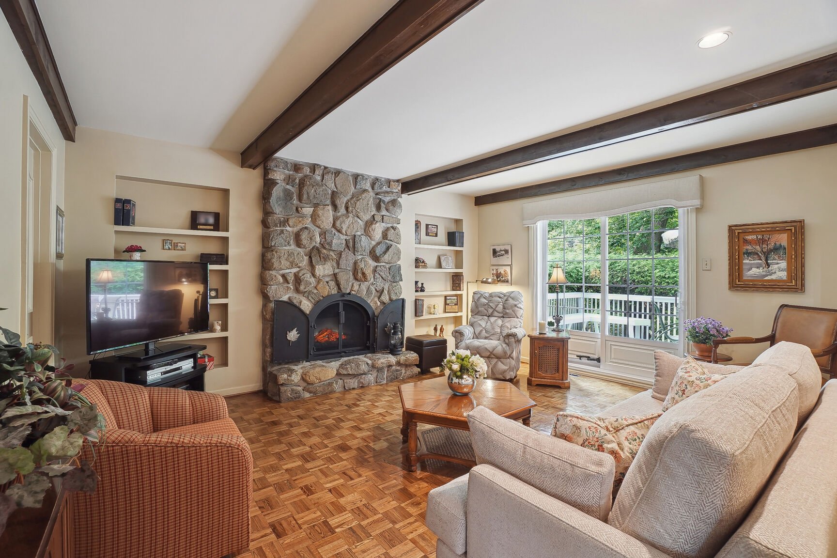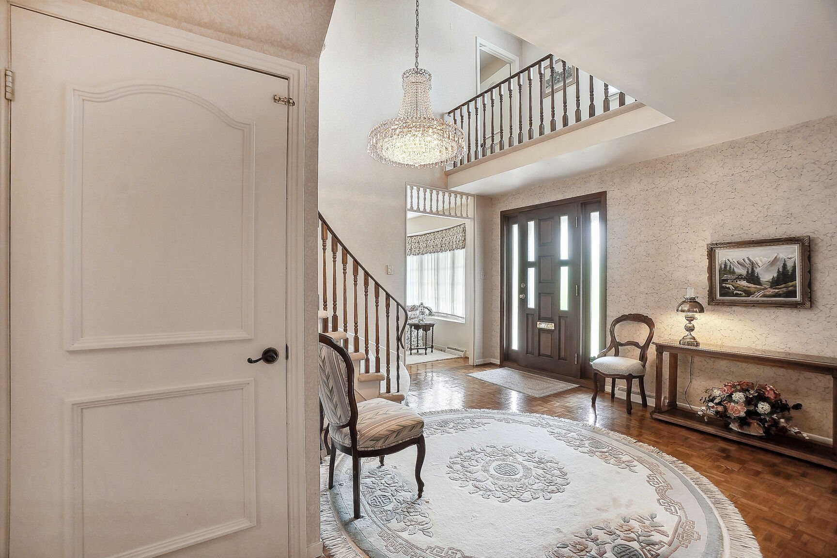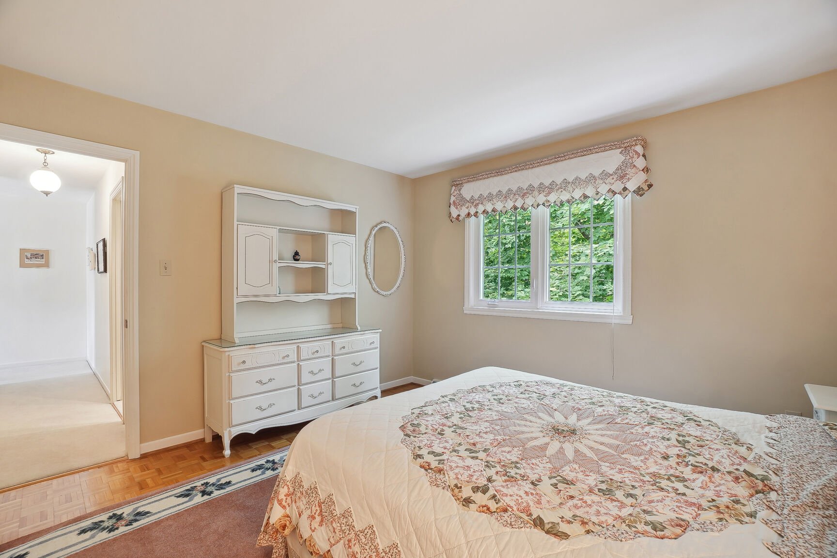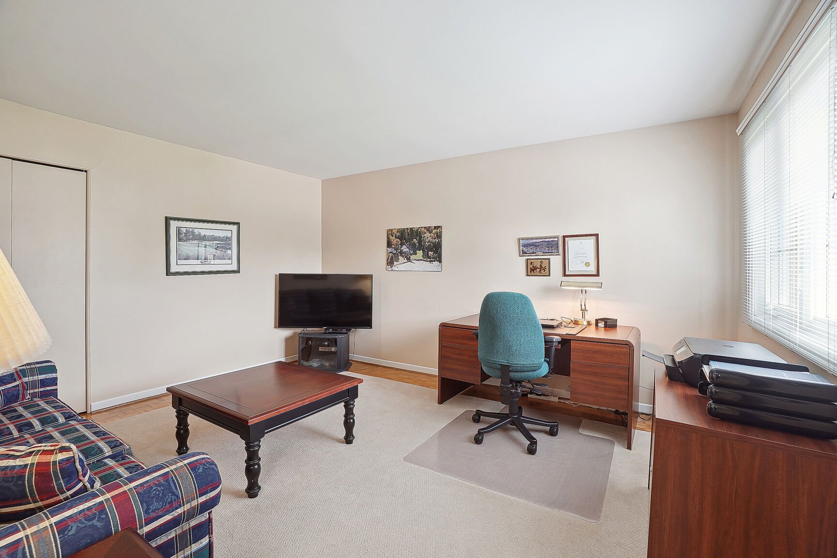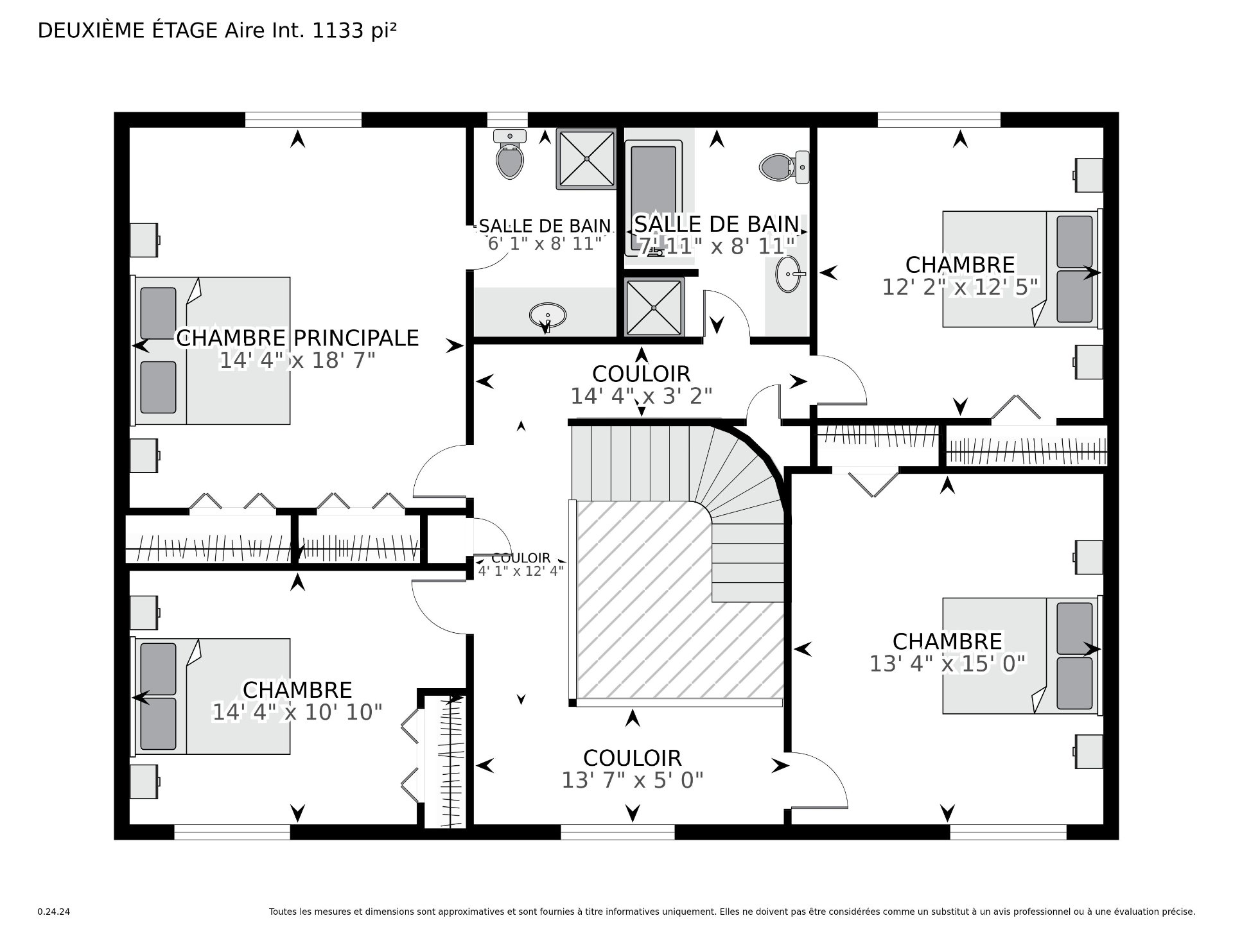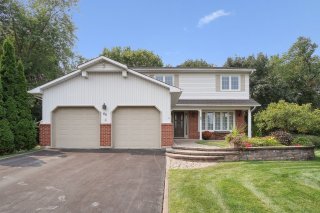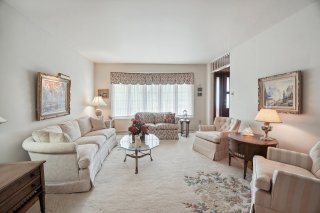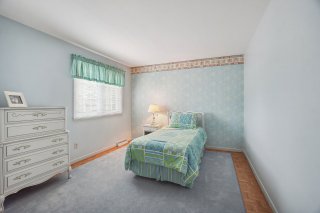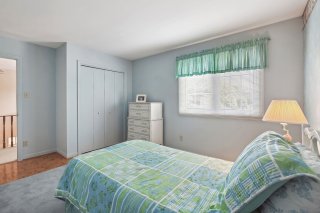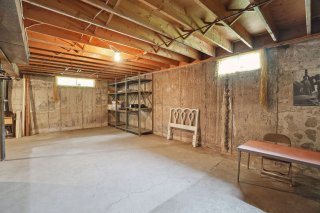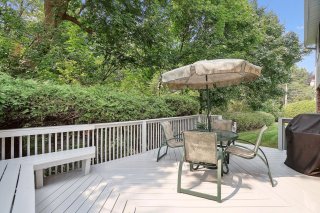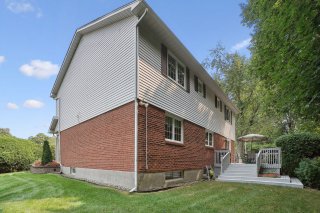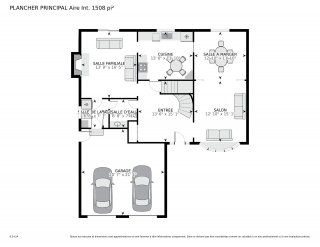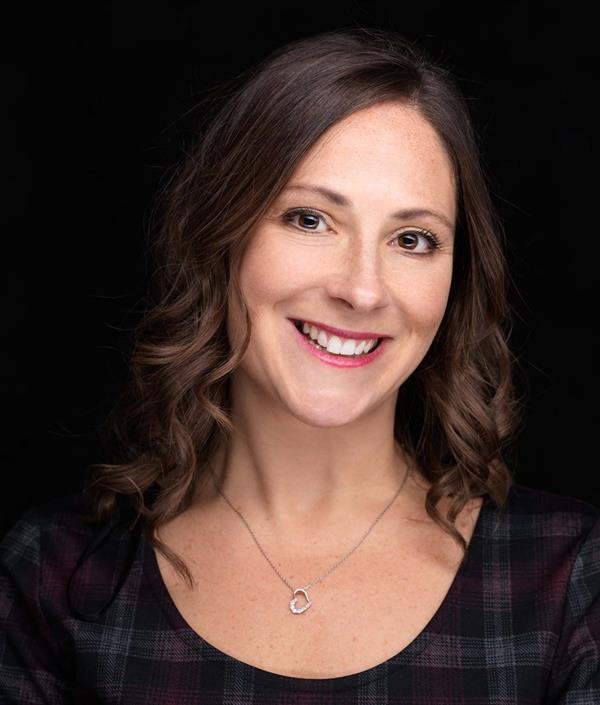68 Rue Burns
Beaconsfield, QC H9W
MLS: 28389701
4
Bedrooms
2
Baths
1
Powder Rooms
1972
Year Built
Description
Welcome to 68 Burns, a charming 2-storey home in sought-after Beaconsfield South. Boasting an 11,250 sq. ft. lot on a quiet crescent, this property is within walking distance to the Beaconsfield Rec Centre, Centennial Park, and Lord Redding Yacht Club. The home features a grand entrance, spacious kitchen, formal LVR & DNR, and a cozy FMR on the main floor. Upstairs, you'll find 4 bdrms, including a primary bdrm with ensuite bthrm. The unfinished bsmnt provides ample opportunity to expand and customize the living space to your needs. Complete with a double garage, this home is perfect for a growing family looking for that prime location.
The SELLER will not respond to any offers until August 22,
2024. This is to allow sufficient exposure to the market
and for buyers and brokers to have a fair chance to visit
the property.
Sale without legal warranty of quality, at the BUYER's risk
and peril
The fireplaces and chimneys are sold without any warranty
with respect to their functionality or compliance with
applicable regulations and insurance company requirements.
Pre- listing building inspection report is available.
All offers must be accompanied by an up-to-date letter of
financial pre-qualification, as well as proof of Canadian
citizenship or residency from the BUYER.
The BUYER may choose the notary, but must be agreeable to
the SELLER.
Virtual Visit
| BUILDING | |
|---|---|
| Type | Two or more storey |
| Style | Detached |
| Dimensions | 45x42 P |
| Lot Size | 11265 PC |
| EXPENSES | |
|---|---|
| Energy cost | $ 1737 / year |
| Water taxes (2023) | $ 88 / year |
| Municipal Taxes (2024) | $ 6683 / year |
| School taxes (2024) | $ 853 / year |
| ROOM DETAILS | |||
|---|---|---|---|
| Room | Dimensions | Level | Flooring |
| Living room | 12.10 x 15.1 P | Ground Floor | Parquetry |
| Dining room | 12.10 x 11.10 P | Ground Floor | Parquetry |
| Kitchen | 13.6 x 11.10 P | Ground Floor | Ceramic tiles |
| Family room | 13.9 x 16.5 P | Ground Floor | Parquetry |
| Washroom | 6.8 x 7.1 P | Ground Floor | Ceramic tiles |
| Laundry room | 6.8 x 7.1 P | Ground Floor | Ceramic tiles |
| Primary bedroom | 14.4 x 18.7 P | 2nd Floor | Parquetry |
| Bathroom | 6.1 x 8.11 P | 2nd Floor | Ceramic tiles |
| Bedroom | 14.4 x 10.10 P | 2nd Floor | Parquetry |
| Bedroom | 13.4 x 15.1 P | 2nd Floor | Parquetry |
| Bedroom | 12.2 x 12.5 P | 2nd Floor | Parquetry |
| Bathroom | 7.11 x 8.11 P | 2nd Floor | Ceramic tiles |
| Storage | 40.10 x 26.11 P | Basement | Concrete |
| CHARACTERISTICS | |
|---|---|
| Driveway | Double width or more, Asphalt |
| Heating system | Air circulation |
| Water supply | Municipality |
| Heating energy | Electricity |
| Equipment available | Alarm system, Electric garage door, Central air conditioning, Central heat pump |
| Foundation | Poured concrete |
| Hearth stove | Other |
| Garage | Attached, Double width or more |
| Proximity | Highway, Park - green area, Elementary school, High school, Bicycle path, Daycare centre |
| Bathroom / Washroom | Adjoining to primary bedroom, Seperate shower |
| Basement | 6 feet and over, Unfinished |
| Parking | Outdoor, Garage |
| Sewage system | Municipal sewer |
| Roofing | Asphalt shingles |
| Zoning | Residential |




