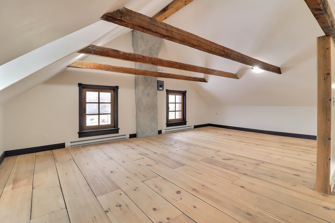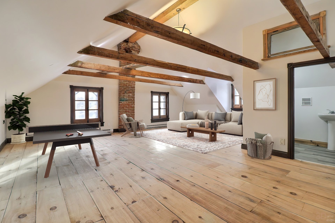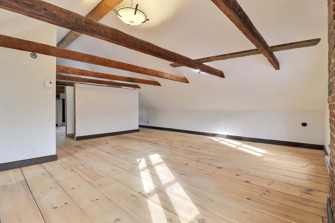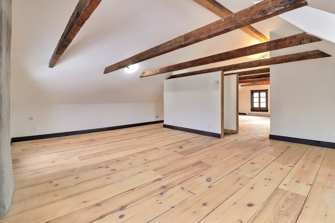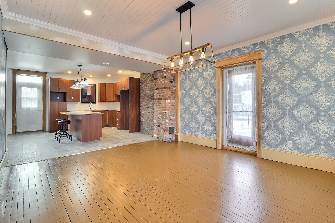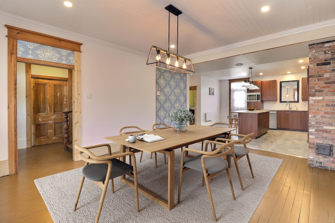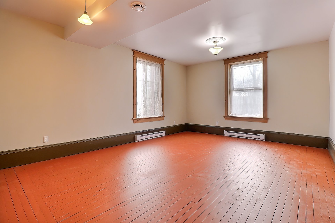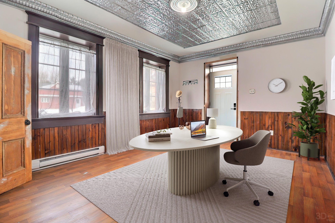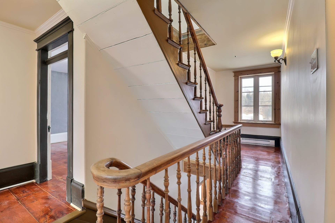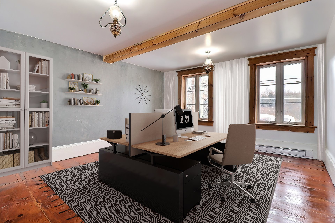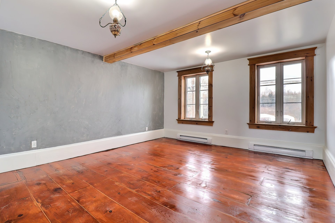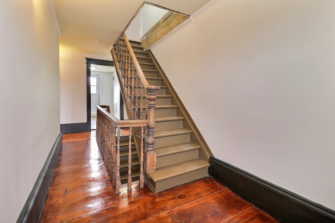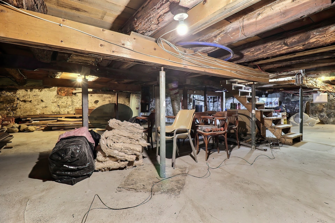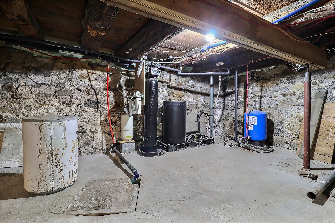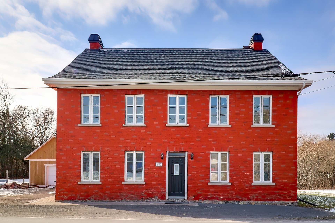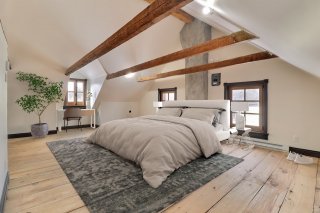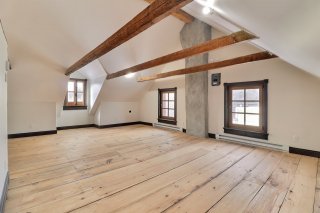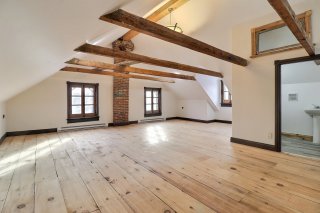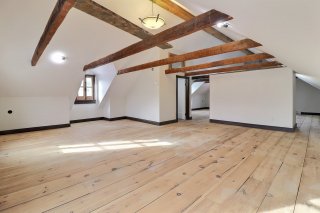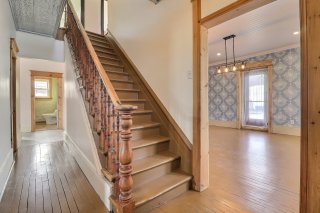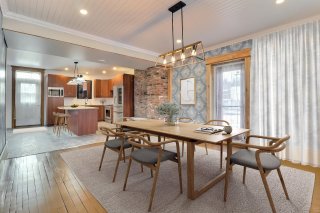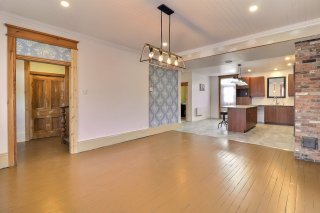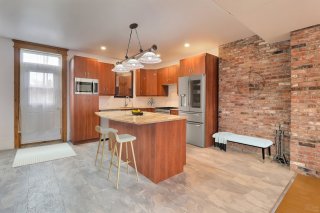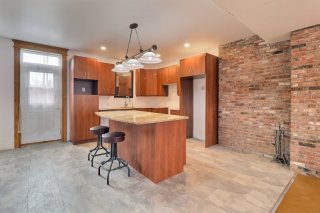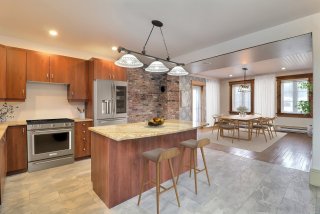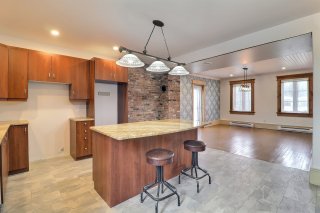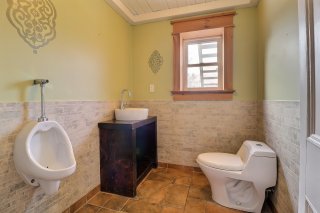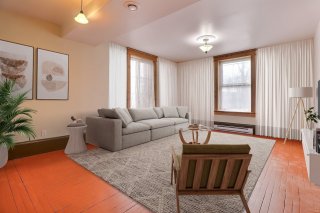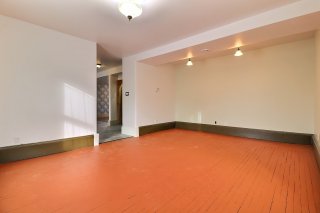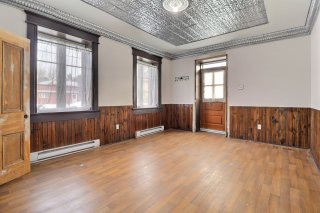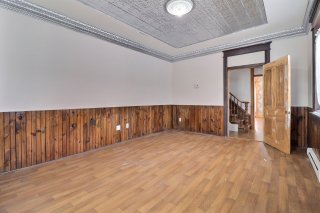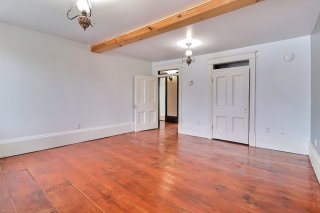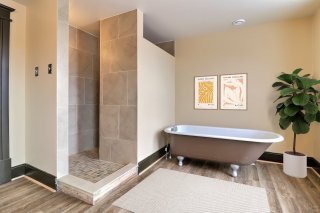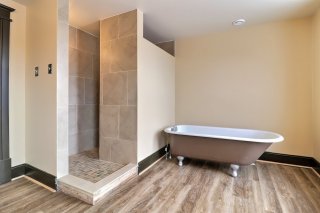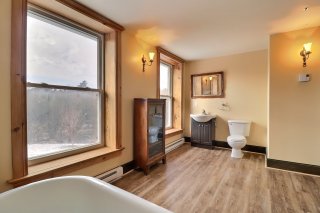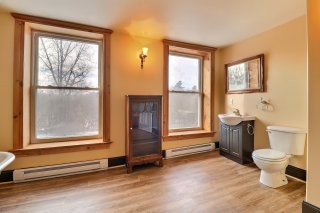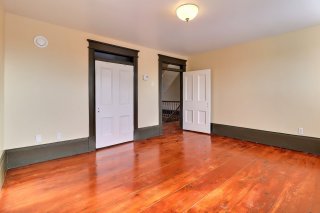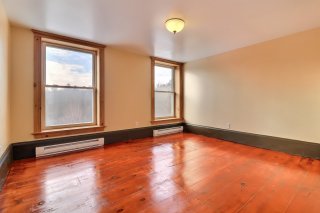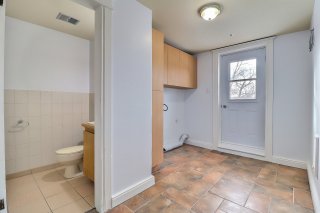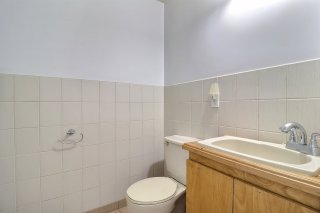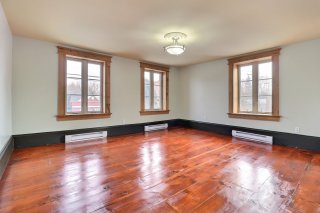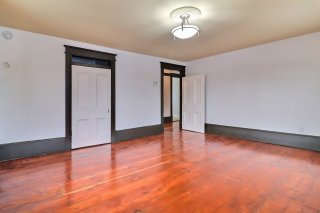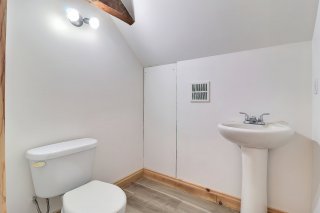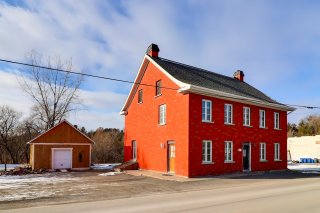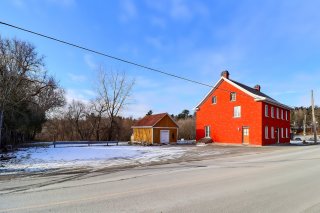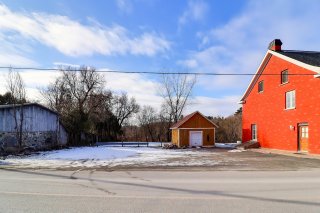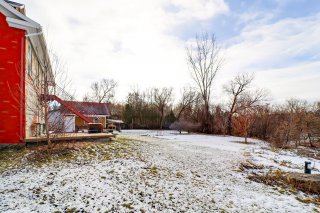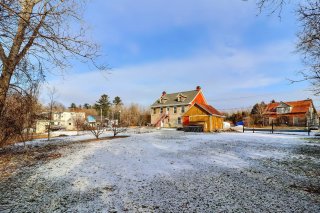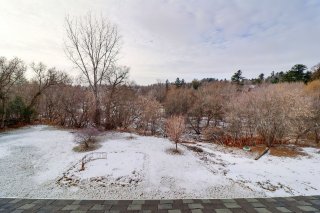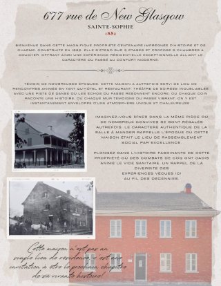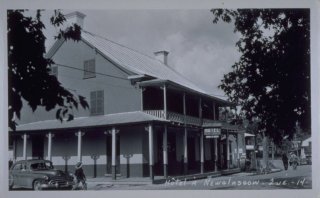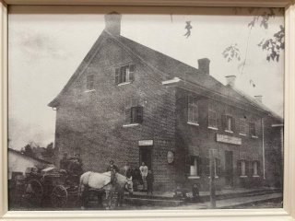Description
Come and discover this magnificent centennial property, laden with history and charm. Built in 1882, it features 5 bedrooms. The spacious rooms reveal a warm atmosphere, seamlessly blending the elegance of the past with modern comfort. On a plot of over 23,000 sq. ft., it promises immense potential for future projects. Nature enthusiasts will be captivated by the Chutes-de-New Glasgow Park, less than 2 minutes away, offering trails, a dock for canoes and kayaks, and picnic areas. This residence is more than just a home; it's an invitation to become the next chapter in its vibrant history!
Come and explore this magnificent century-old property
steeped in history and charm. Built in 1882, it spans three
floors and offers five bedrooms, providing an exceptional
residential experience that seamlessly blends the character
of the past with modern comfort.
The house itself features spacious rooms where every corner
tells a story, and each wall bears witness to a vibrant
past, instantly enveloping you in a unique and warm
atmosphere.
Nature enthusiasts will be delighted with the Chutes-de-New
Glasgow Park, located within 2 minutes--a tribute to the
late village of New Glasgow, twinned with Sainte-Sophie in
the 2000s. This green space offers hiking trails, a dock
for canoes and kayaks and picnic tables. The property
provides an exceptional lifestyle, combining convenience
with proximity to nature.
Situated on a plot of over 23,000 square feet, there is
immense potential for future developments.
This house is not just a place of residence; it's an
invitation to become the next chapter in its vibrant
history! An opportunity not to be missed!
Zoned residential & commercial
WHAT IT OFFERS:
* 5 bedrooms, possibility of a 6th
* 1 bathroom
* 1 laundry room
* 3 powder rooms
* Granite countertops
* Shed
* Land of 23,142 sq. ft.
IMPROVEMENTS/RENOVATIONS:
* Addition of an artesian well (2008)
* Septic tank with leaching field installed, capacity for 6
bedrooms (2008)
* Windows (2009)
* Plumbing completely redone (2009)
* Electrical system completely redone (2009)
* Doors (2009 and 2023)
* Complete building insulation with urethane (7 inches
thick) (2010)
* Addition of an interior French drain (2009)
* Pouring of a concrete slab in the crawl space (2009)
* 200-amp electrical panel (2009)
* Shed (2010)
* Roof (2018)
* Gutters (August 2023)
* New kitchen (2023)
* Wall painting (2023)
* Ducts for the installation of a functional air exchanger
in each room
* Chimney cleaned and ready to be connected
* Charging station
NEARBY:
* Route 158
* 4 minutes from the center of Sainte-Sophie
* 20 minutes from the center of Saint-Jérôme
* Rivière de l'Achigan
* Chutes-de-New Glasgow Park (formerly Nightingale)
* Golf Le Grand Duc
* Golf Le Champêtre
* Snowmobile trails
* Jean-Moreau School (pre-school & primary)
* Grand-Héron School (pre-school & primary)
* Joli-Bois School (pre-school & primary)
* Grocery store
* Pharmacy


