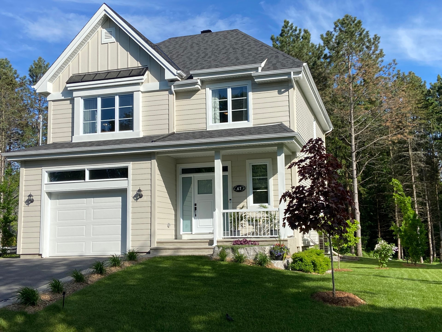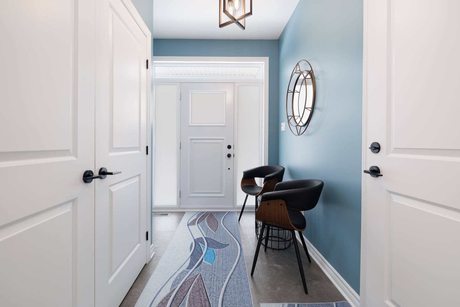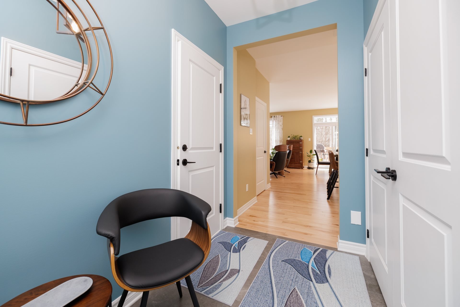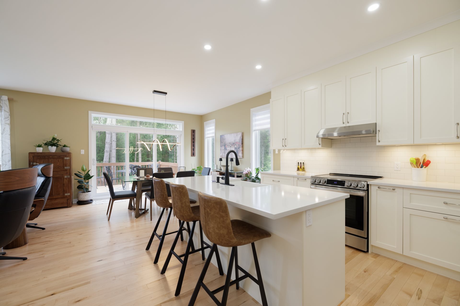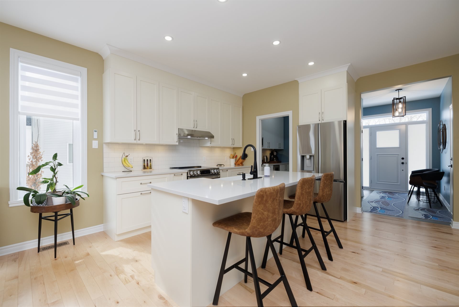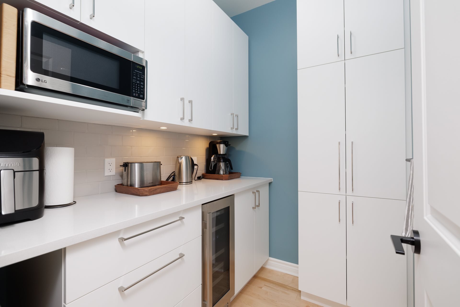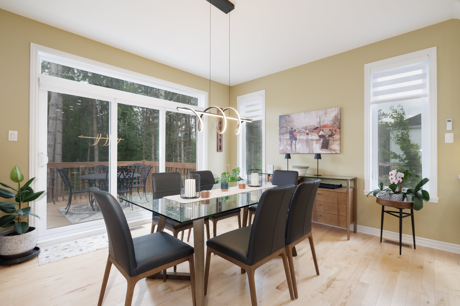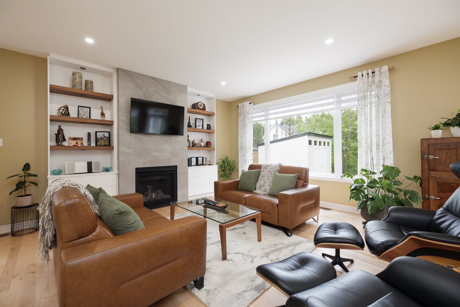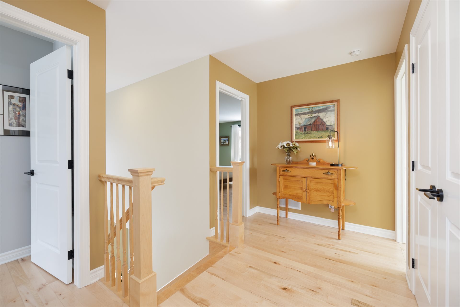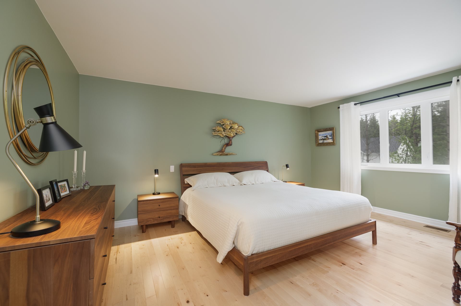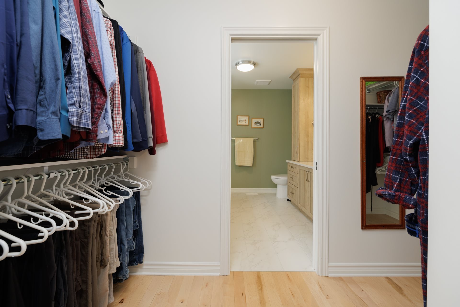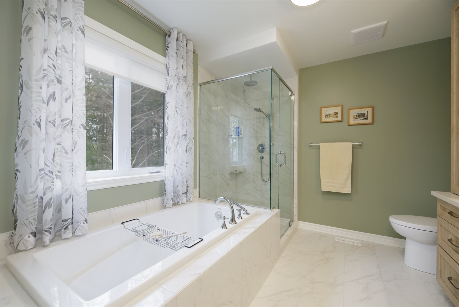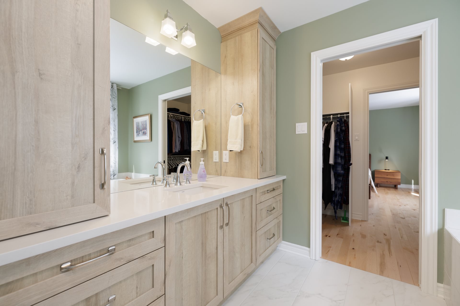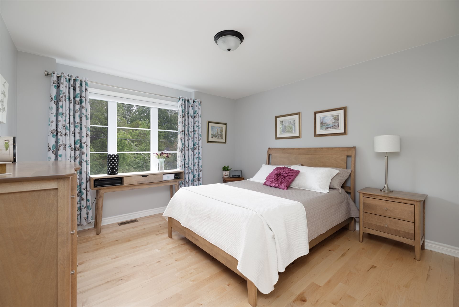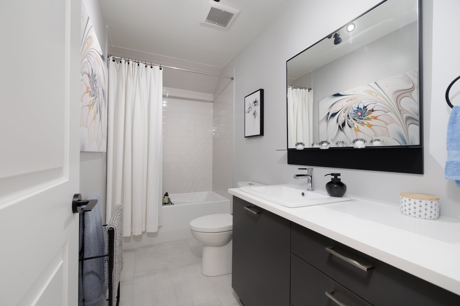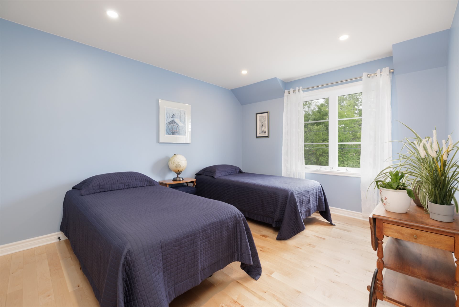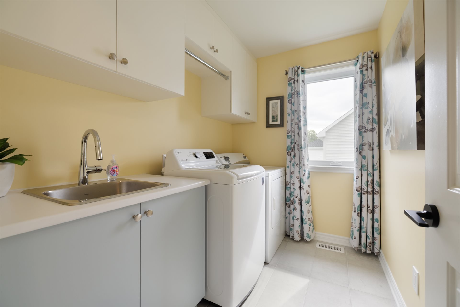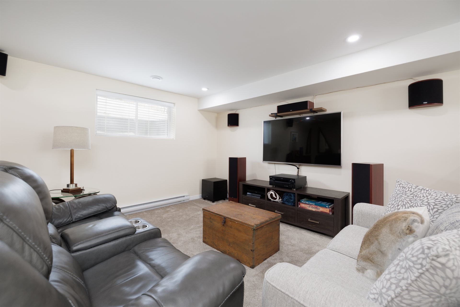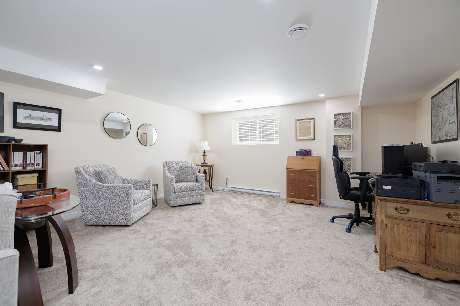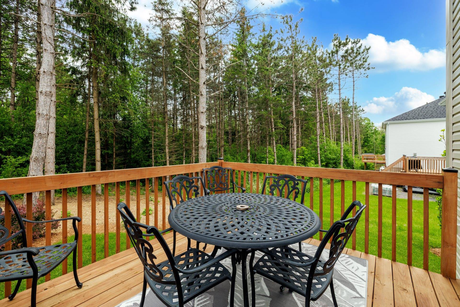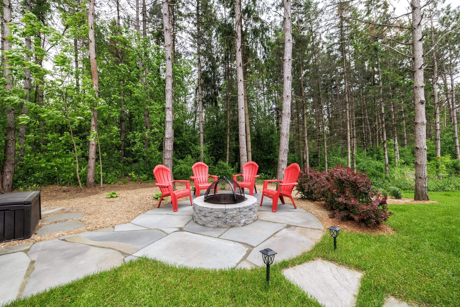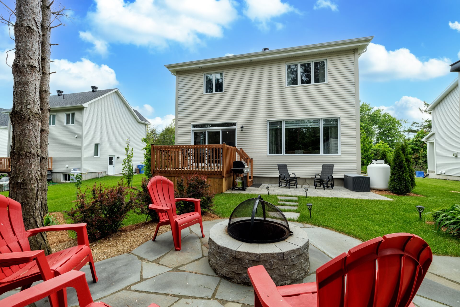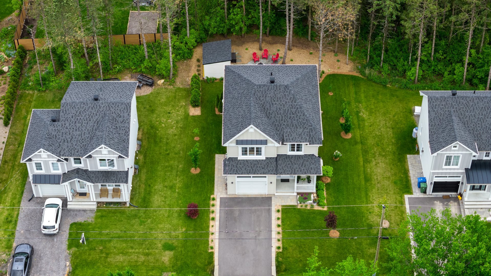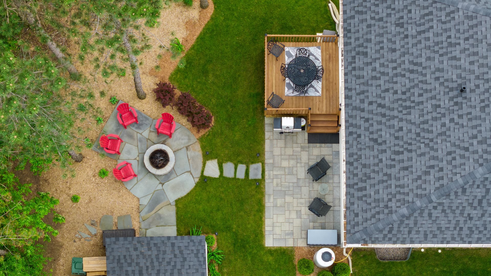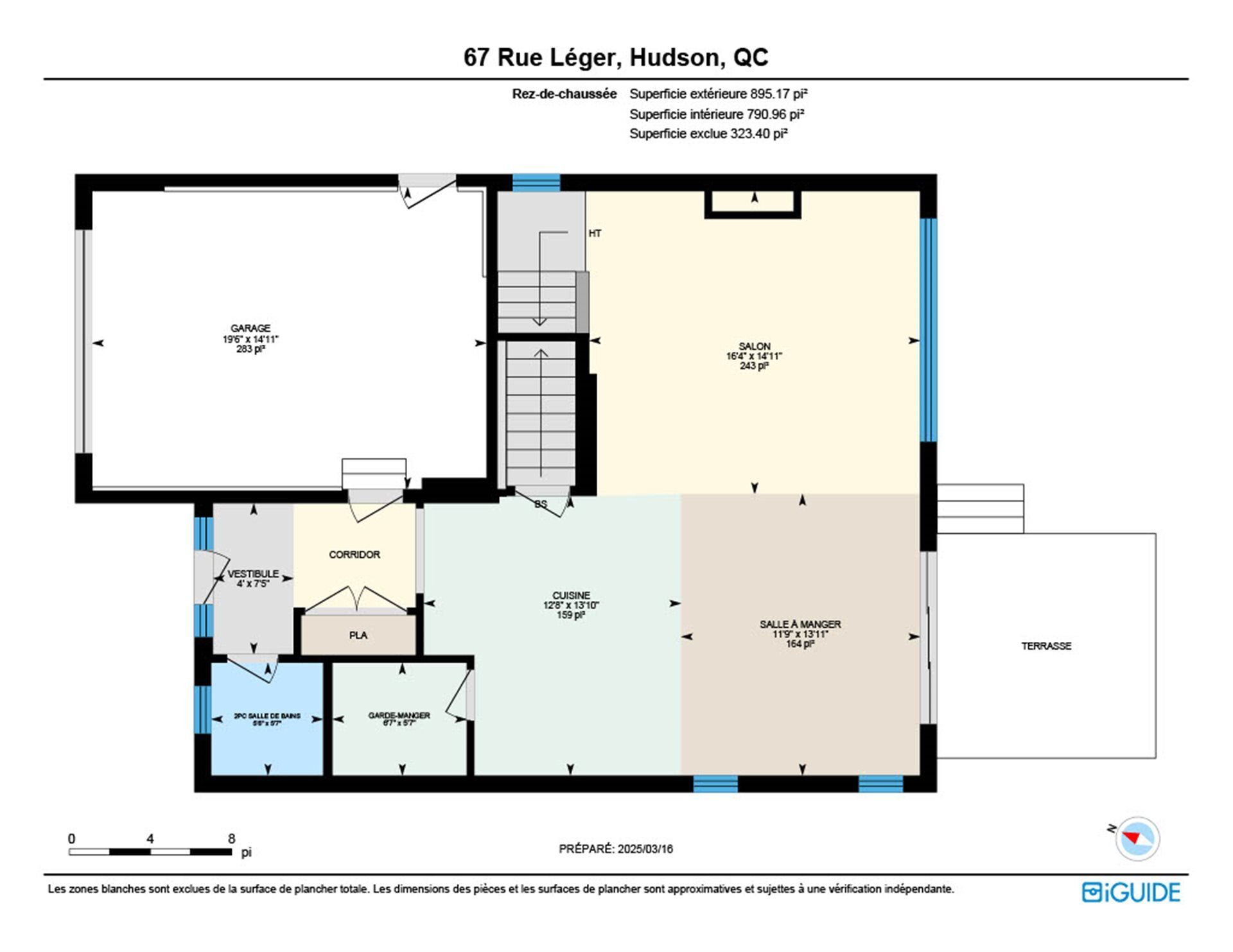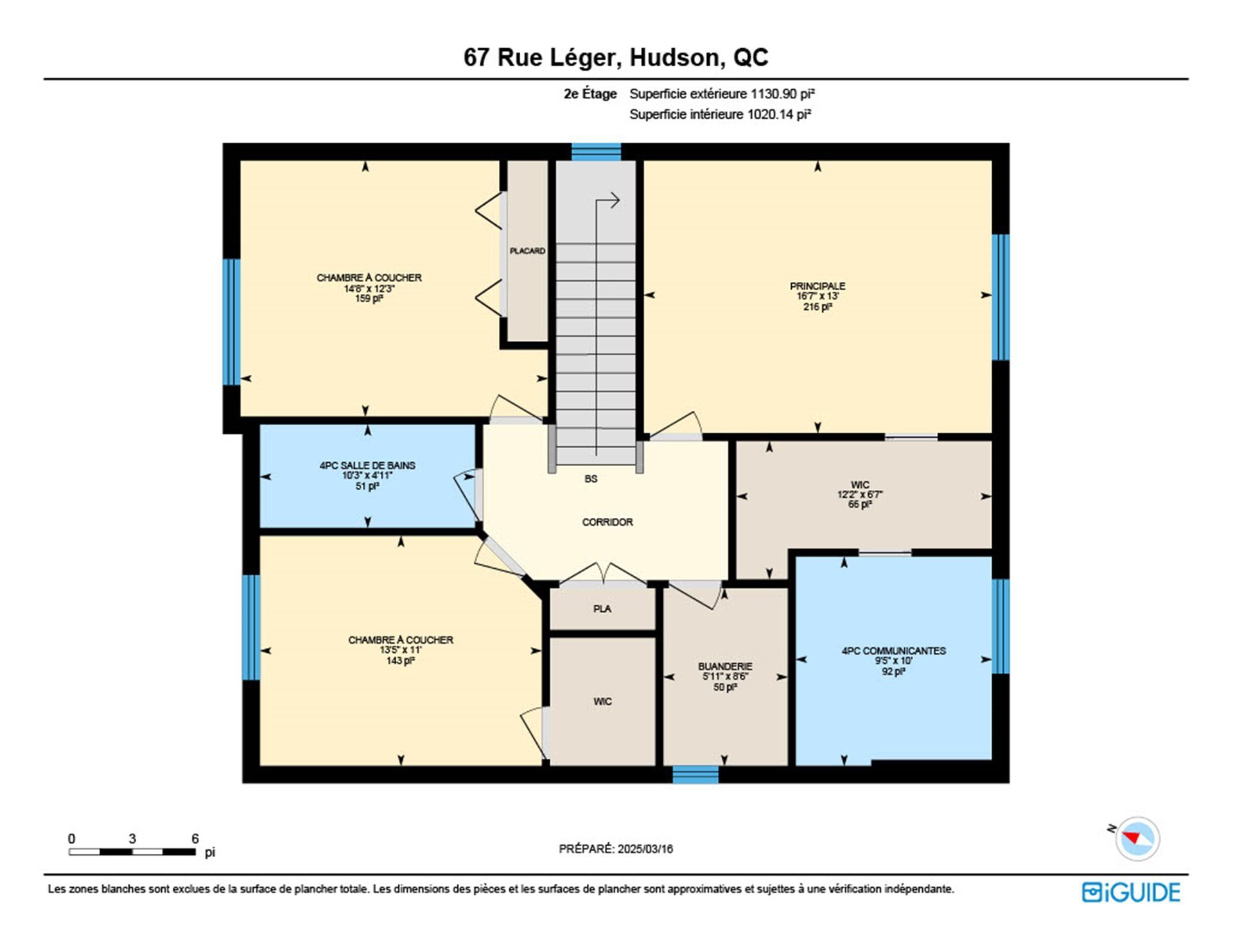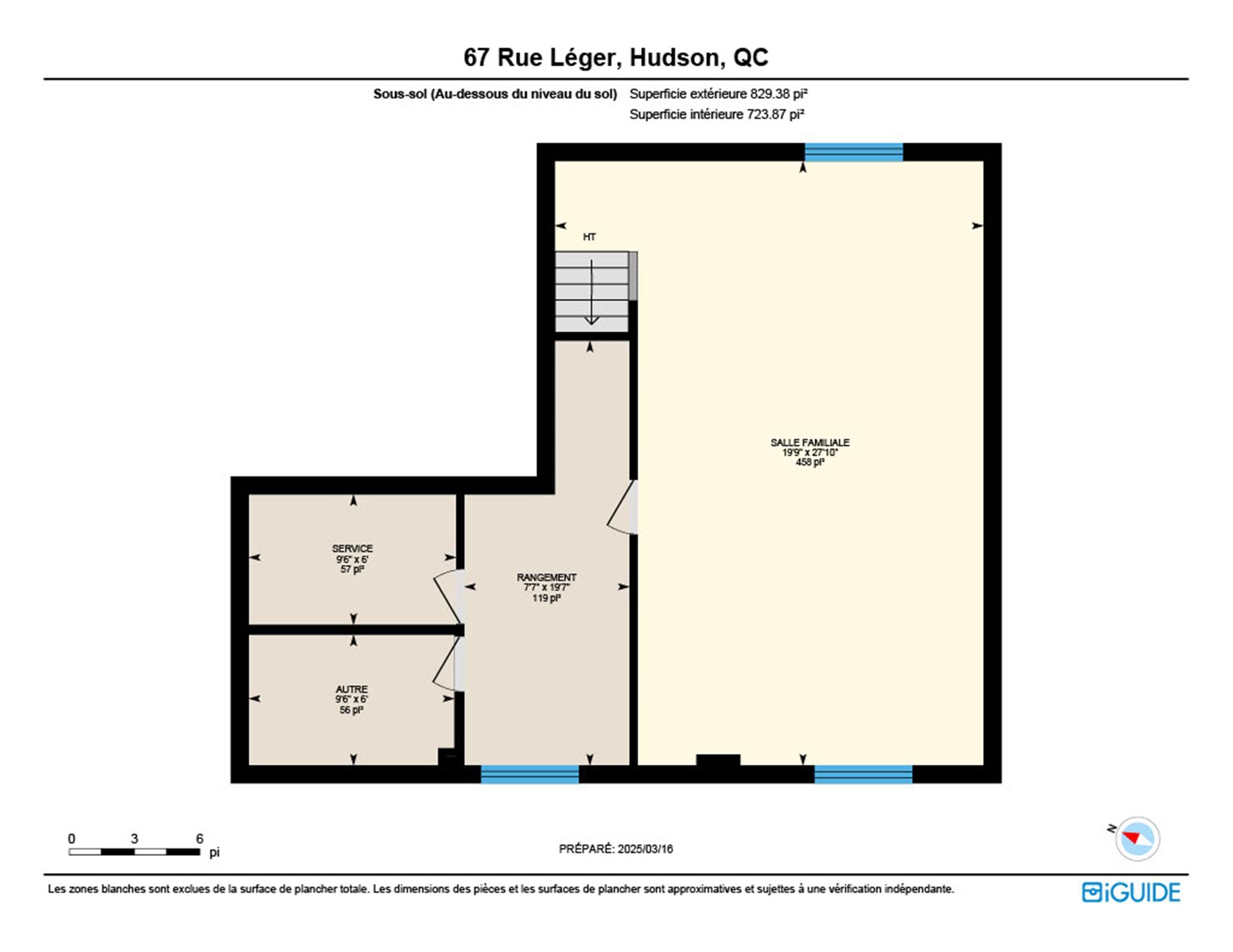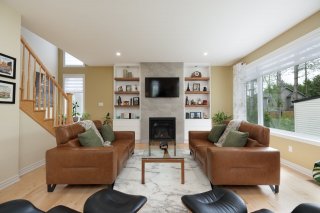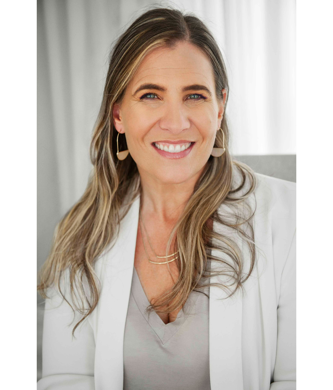67 Rue Léger
Hudson, QC J0P
MLS: 17773245
$898,000
3
Bedrooms
2
Baths
1
Powder Rooms
2022
Year Built
Description
*Turnkey*Impeccable Gorgeous Cottage built in 2022* offering 3 bedrooms*2 bathrooms, a powder room and a laundry room on the second floor*A large open area bathes in natural light,a superb/cozy living room with gas fireplace, dining room + dream kitchen*polyester cabinets + 2'X 7'island quartz countertop*Large pantry with breakfast nook melamine cabinets well organized* Garage 14.11 X 19.6* Spacious master bedroom + ensuite bathroom + walk-in closet* Sought-after Hudson area* This home has everything to charm you* 6000 sq ft lot, with no rear neighbors, offering the tranquility of the countryside while remaining close to all services*Welcome!
The SELLER instructs the AGENCY or the BROKER to inform the
buyers, or the brokers who represent them, that he
undertakes not to respond to any promise to purchase
received relating to the IMMOVABLE before June 9, 2025 at
7:00 p.m.
Virtual Visit
| BUILDING | |
|---|---|
| Type | Two or more storey |
| Style | Detached |
| Dimensions | 12.99x9.33 M |
| Lot Size | 603.7 MC |
| EXPENSES | |
|---|---|
| Municipal Taxes (2025) | $ 5382 / year |
| School taxes (2024) | $ 498 / year |
| ROOM DETAILS | |||
|---|---|---|---|
| Room | Dimensions | Level | Flooring |
| Hallway | 7.4 x 10.2 P | Ground Floor | Ceramic tiles |
| Washroom | 5.7 x 5.6 P | Ground Floor | Ceramic tiles |
| Kitchen | 13.10 x 12.8 P | Ground Floor | Wood |
| Other | 5.6 x 6.6 P | Ground Floor | Wood |
| Dining room | 13.11 x 11.9 P | Ground Floor | Wood |
| Living room | 14.11 x 16.4 P | Ground Floor | Wood |
| Primary bedroom | 13 x 16.7 P | 2nd Floor | Wood |
| Bathroom | 10 x 9.5 P | 2nd Floor | Ceramic tiles |
| Bedroom | 11 x 13.5 P | 2nd Floor | Wood |
| Bathroom | 4.11 x 10.3 P | 2nd Floor | Ceramic tiles |
| Bedroom | 12.3 x 12.2 P | 2nd Floor | Wood |
| Laundry room | 5 x 6.2 P | 2nd Floor | Ceramic tiles |
| Family room | 27.10 x 19.9 P | Basement | Carpet |
| Storage | 19.7 x 7.7 P | Basement | Concrete |
| Other | 6 x 9.6 P | Basement | Concrete |
| Storage | 6 x 9.6 P | Basement | Concrete |
| CHARACTERISTICS | |
|---|---|
| Basement | 6 feet and over, Partially finished |
| Bathroom / Washroom | Adjoining to primary bedroom |
| Heating system | Air circulation |
| Driveway | Asphalt, Double width or more, Other |
| Roofing | Asphalt shingles |
| Proximity | Bicycle path, Daycare centre, Elementary school, Golf, High school, Highway, Park - green area |
| Equipment available | Central heat pump, Central vacuum cleaner system installation, Electric garage door, Level 2 charging station, Private balcony, Ventilation system, Water softener |
| Heating energy | Electricity |
| Available services | Fire detector |
| Garage | Fitted, Single width |
| Topography | Flat |
| Parking | Garage, Outdoor |
| Hearth stove | Gaz fireplace |
| Landscaping | Landscape |
| Cupboard | Melamine, Polyester |
| Sewage system | Municipal sewer |
| Water supply | Municipality |
| Foundation | Poured concrete |
| Windows | PVC |
| Zoning | Residential |
| Siding | Vinyl |
| Distinctive features | Wooded lot: hardwood trees |
