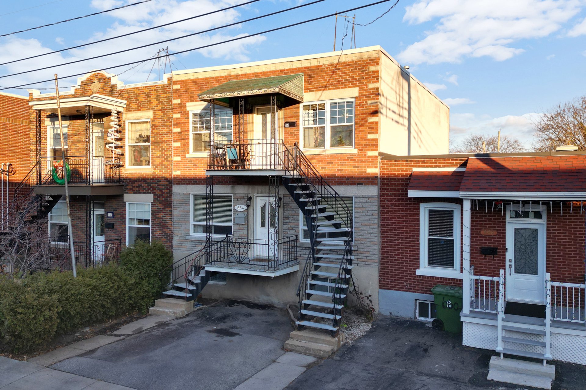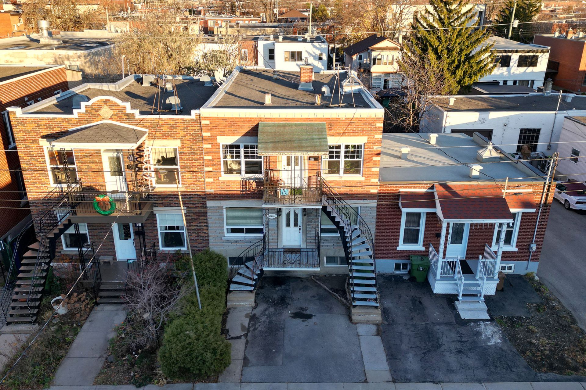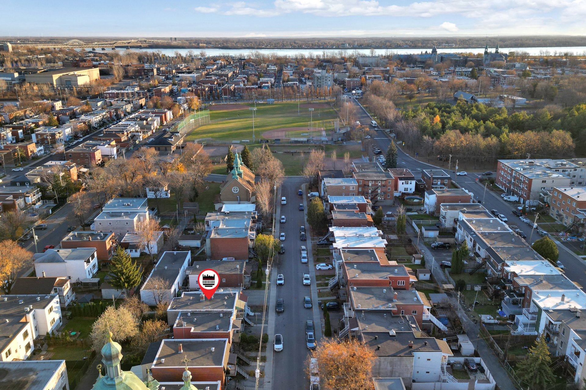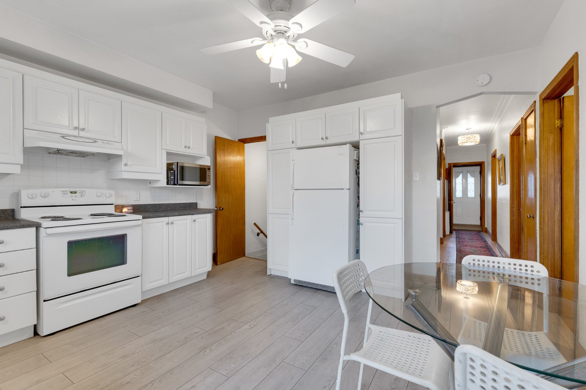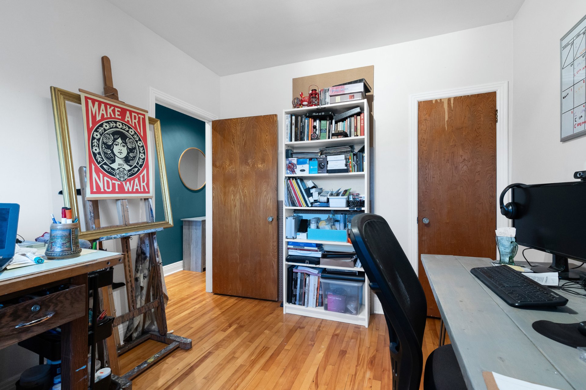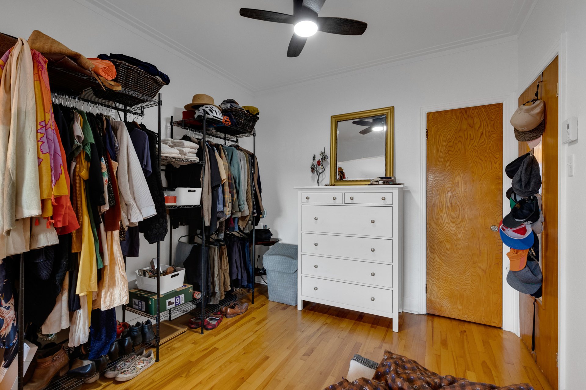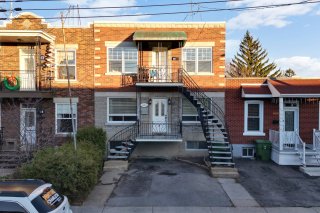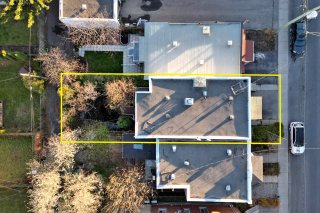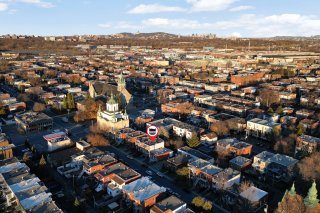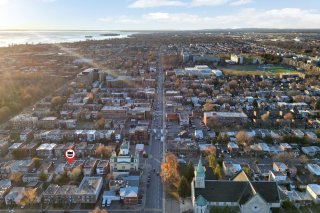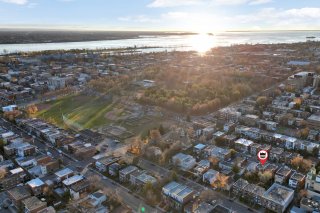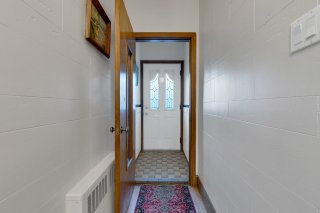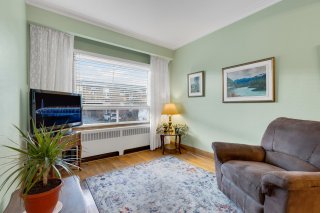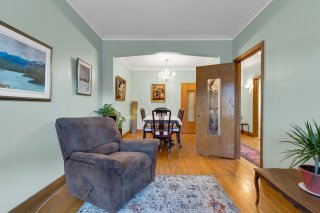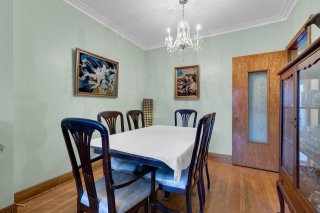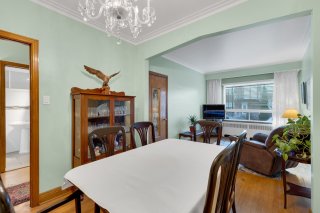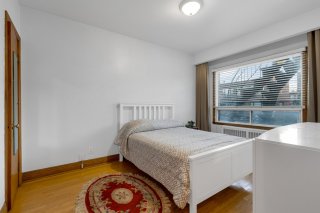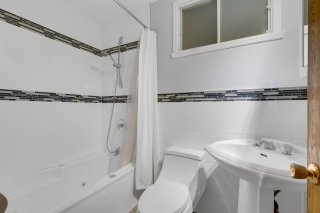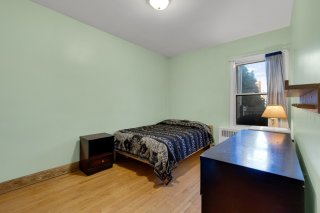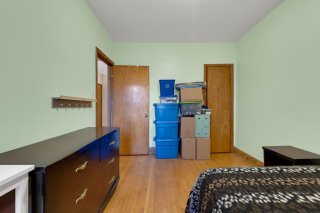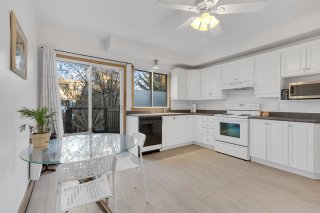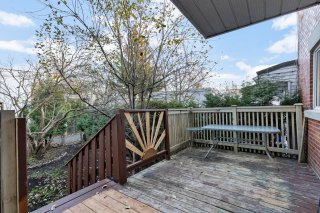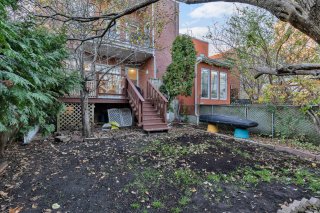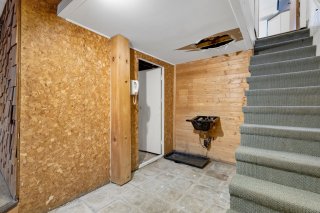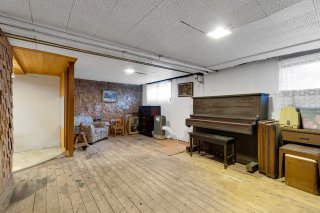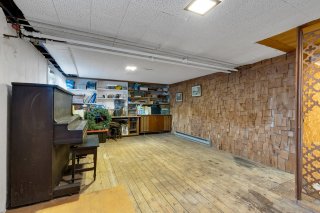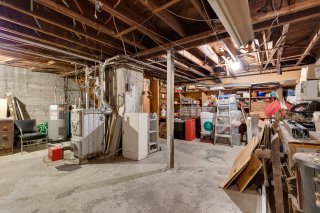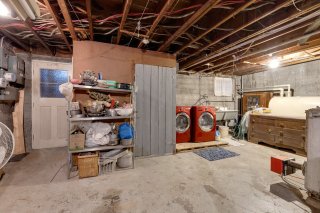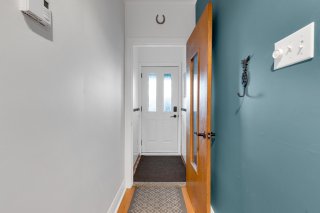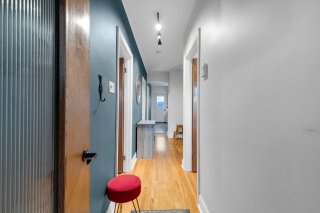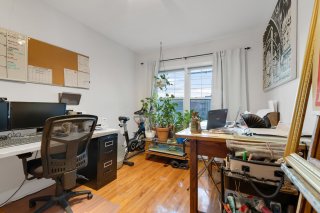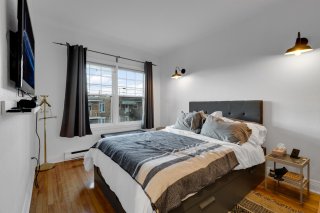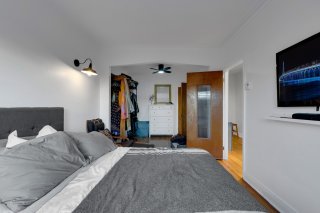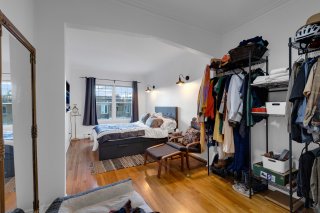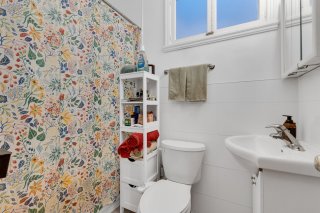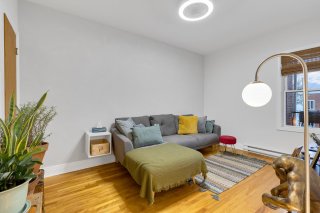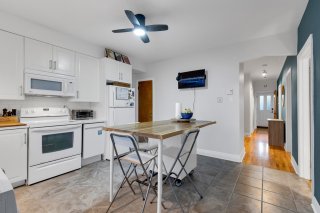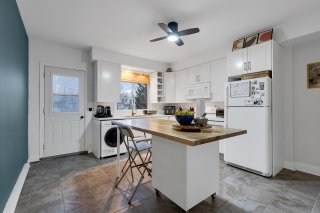664 - 666 9e Avenue
Montréal (Lachine), QC H8S
MLS: 11991543
2
Bedrooms
1
Baths
0
Powder Rooms
1956
Year Built
Description
Welcome to 664-666, 9th Avenue in Lachine. Duplex with lots of potential offering two large units (4.5 and 5.5). The ground floor unit gives access to the basement for additional space as well as the fenced yard. Upper unit currently rented with lease and ground floor unit available for future owner. Driveway for 2 cars and street parking permitted with sticker. Ready for investors and owner occupants!
Nearby:
- Lachine canal
- Parc Lasalle (pool, skatepark, ice skating, baseball,
basketball)
- Pierre « Pete » Morin Arena
- Kindergardens, primary schools and high schools
- Private college - Collège Sainte-Anne
- Restaurants on Bvld St-Joseph or Notre-Dame street
- Public library Saul-Bellow
- Pharmacies, grocery stores, banks & stores
- Retirement home
- Mednam clinic
- Lachine hospital
- Cycle path from the Lachine Canal going directly to
Montreal
- Train - station Lachine ou station Montreal-Ouest
- Honoré-Mercier bridge
- Highways 20 and 13
- and much more ....
| BUILDING | |
|---|---|
| Type | Duplex |
| Style | Attached |
| Dimensions | 0x0 |
| Lot Size | 2277 PC |
| EXPENSES | |
|---|---|
| Municipal Taxes (2024) | $ 3364 / year |
| School taxes (2024) | $ 417 / year |
| ROOM DETAILS | |||
|---|---|---|---|
| Room | Dimensions | Level | Flooring |
| Hallway | 3.4 x 4.1 P | Ground Floor | Ceramic tiles |
| Hallway | 3.3 x 4.1 P | 2nd Floor | Ceramic tiles |
| Living room | 13.5 x 9.5 P | Ground Floor | Wood |
| Primary bedroom | 9.8 x 13.5 P | 2nd Floor | Wood |
| Dining room | 8.6 x 9.5 P | Ground Floor | Wood |
| Walk-in closet | 8.8 x 9.5 P | 2nd Floor | Wood |
| Primary bedroom | 9.7 x 13.4 P | Ground Floor | Wood |
| Bedroom | 13.3 x 9.6 P | 2nd Floor | Wood |
| Bathroom | 7.6 x 4.1 P | Ground Floor | Ceramic tiles |
| Bathroom | 7.5 x 4.10 P | 2nd Floor | Ceramic tiles |
| Bedroom | 9.4 x 13.6 P | Ground Floor | Wood |
| Kitchen | 13.7 x 13.4 P | 2nd Floor | Ceramic tiles |
| Living room | 9.4 x 13.6 P | 2nd Floor | Wood |
| Kitchen | 13.7 x 13.5 P | Ground Floor | Ceramic tiles |
| Family room | 12.8 x 22.5 P | Basement | Wood |
| Laundry room | 25.0 x 22.10 P | Basement | Concrete |
| Hallway | 11.8 x 7.9 P | Basement | Concrete |
| CHARACTERISTICS | |
|---|---|
| Landscaping | Fenced, Landscape |
| Cupboard | Melamine |
| Heating system | Electric baseboard units |
| Water supply | Municipality |
| Heating energy | Electricity |
| Windows | PVC |
| Foundation | Poured concrete |
| Rental appliances | Water heater |
| Siding | Aluminum, Brick |
| Proximity | Highway, Cegep, Golf, Hospital, Park - green area, Elementary school, High school, Public transport, University, Bicycle path, Daycare centre |
| Basement | 6 feet and over, Partially finished, Separate entrance |
| Parking | Outdoor |
| Sewage system | Municipal sewer |
| Window type | Sliding, Hung, French window |
| Topography | Flat |
| Zoning | Residential |
| Roofing | Asphalt and gravel |
| Driveway | Asphalt |
Matrimonial
Age
Household Income
Age of Immigration
Common Languages
Education
Ownership
Gender
Construction Date
Occupied Dwellings
Employment
Transportation to work
Work Location
Map
Loading maps...

