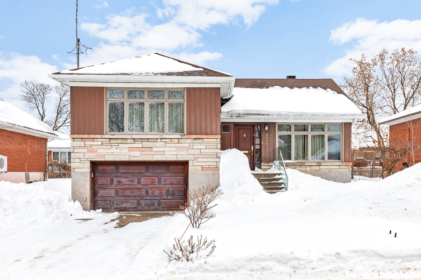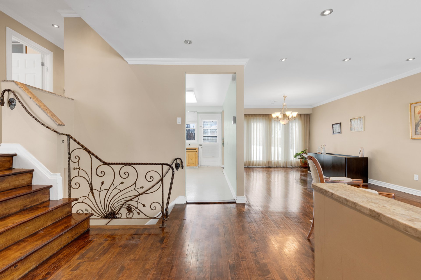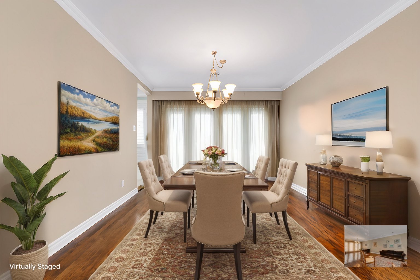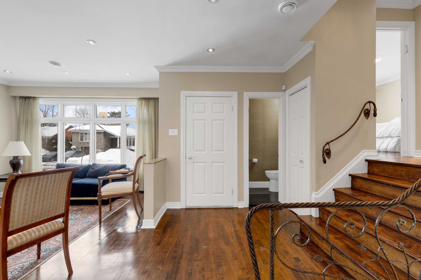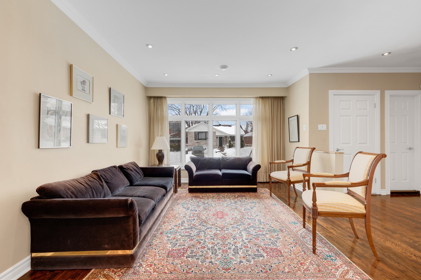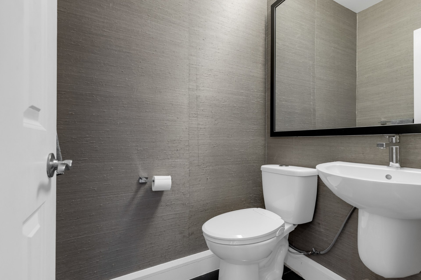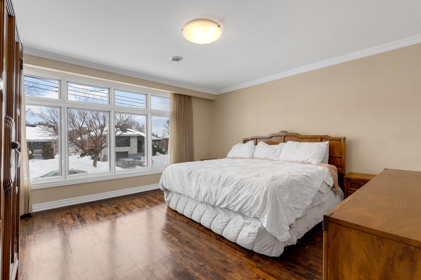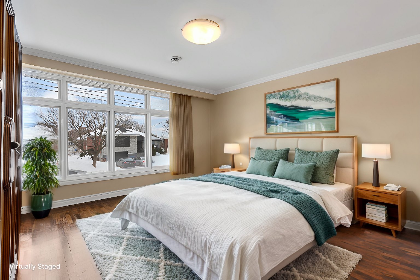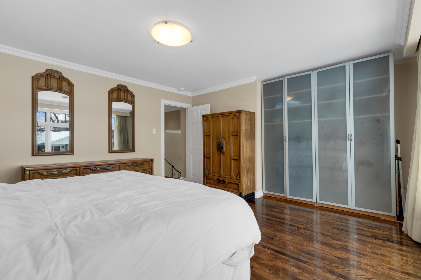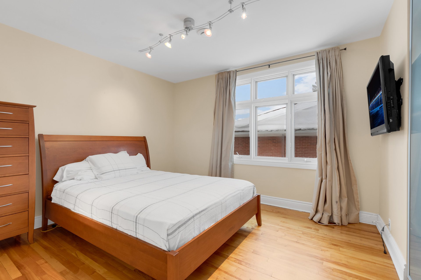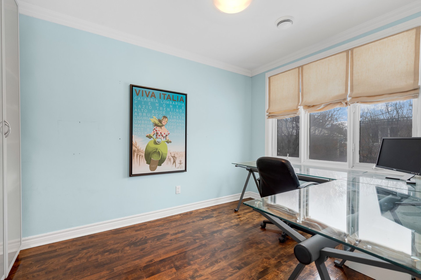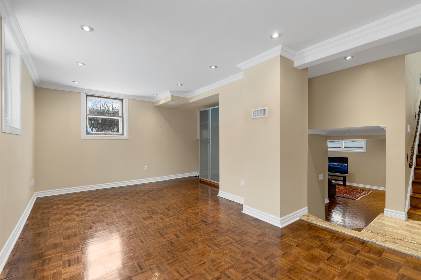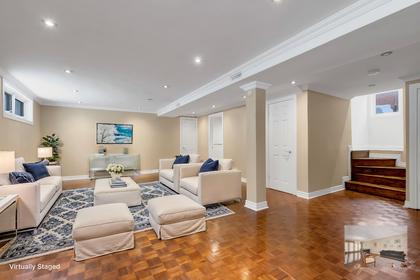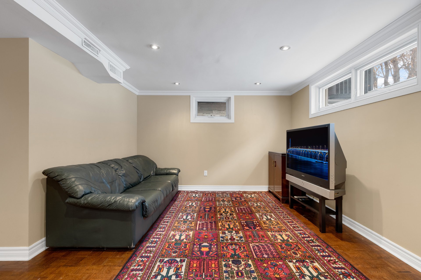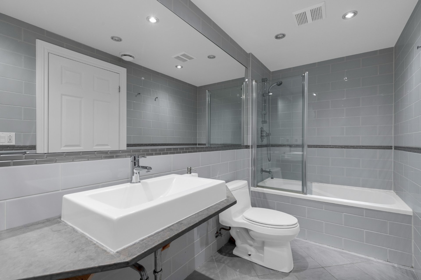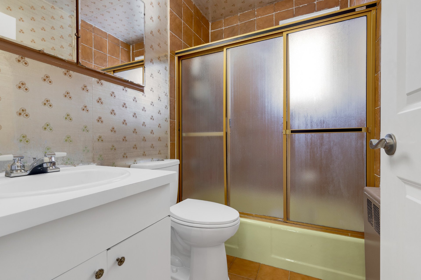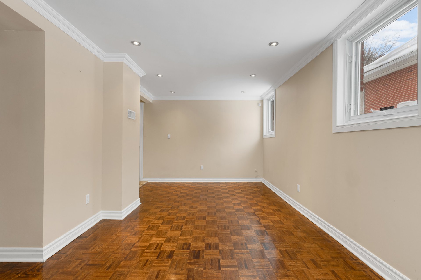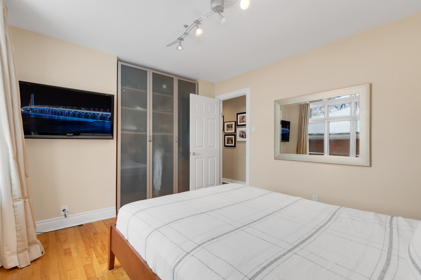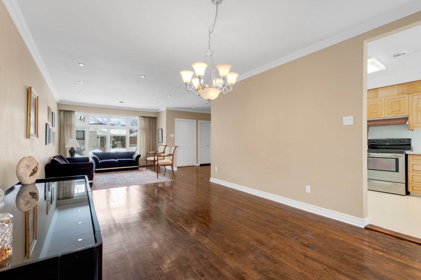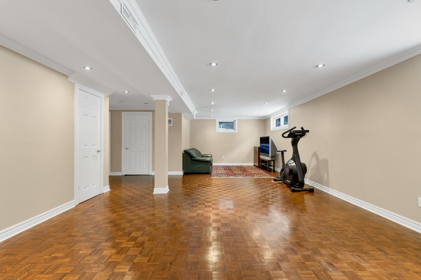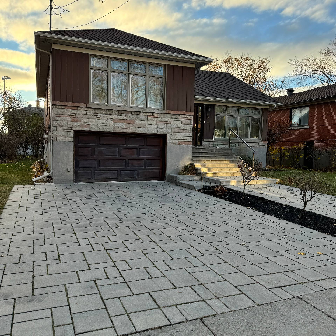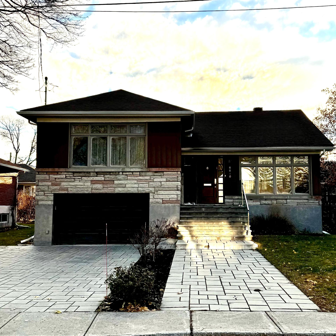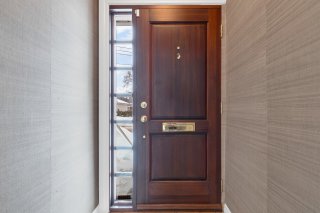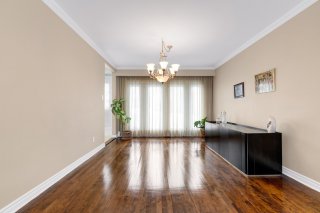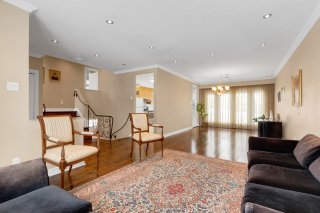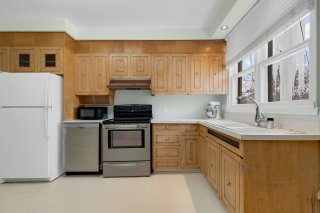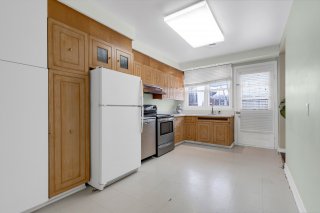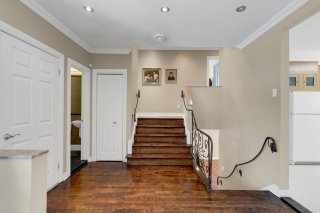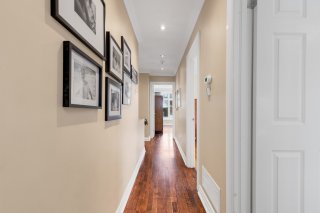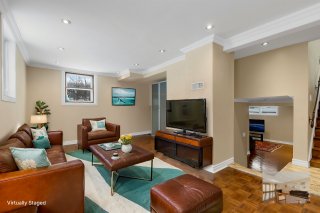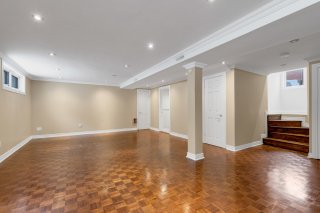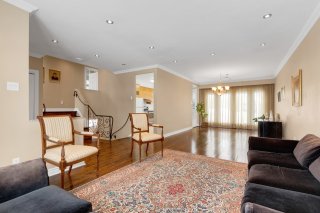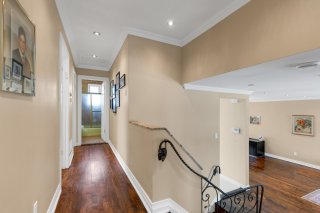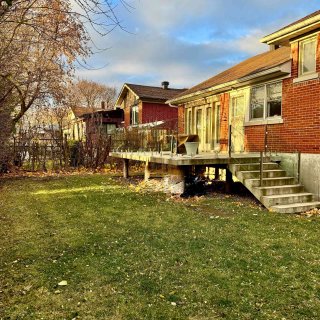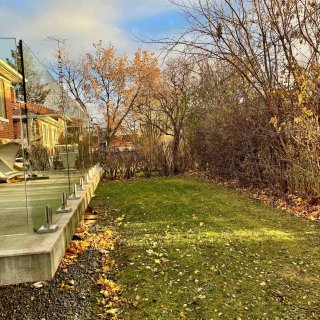6610 Ch. Nice
Côte-Saint-Luc, QC H4V
MLS: 27915875
3
Bedrooms
2
Baths
1
Powder Rooms
1955
Year Built
Description
This well-maintained detached home features 3 bedrooms, 2.5 bathrooms, and is located in a sought-after neighborhood near parks, schools, and transportation. Updates include a new French drain, paved uni driveway, and concrete front and rear balconies with glass railings. Enjoy a spacious yard perfect for outdoor activities. A rare find in this prime location!
Stunning 3-Bedroom, 2.5-Bathroom Detached Home in Cote St.
Luc
This beautifully maintained detached home in the heart of
Cote St. Luc offers 3 spacious bedrooms and 2.5 bathrooms,
perfect for comfortable family living. Situated in a
sought-after area, the home is just steps away from parks,
schools, and public transportation.
The top floor features 3 bedrooms and a full bathroom. The
main floor boasts a bright, open-concept living and dining
area with patio doors leading to a newly installed concrete
balcony with sleek glass railings, ideal for outdoor
enjoyment. The large kitchen also opens to the balcony,
perfect for seamless entertaining. A renovated powder room
completes this level.
The lower level offers a spacious family room with direct
access to the garage, featuring a wider garage door for
added convenience. The expansive basement includes an
oversized playroom with plenty of storage and a fully
renovated bathroom.
Over the years, several major updates have been made to
ensure comfort and functionality, including a new French
drain, central air conditioning, recessed lighting, and a
wider garage door. Additional upgrades include new windows
on most of the house, redone eavestroughs, and a paved uni
driveway. With concrete front and rear balconies, and a
generous yard, this home offers both style and practicality
in a prime location.
| BUILDING | |
|---|---|
| Type | Split-level |
| Style | Detached |
| Dimensions | 12.54x11.6 M |
| Lot Size | 474.9 MC |
| EXPENSES | |
|---|---|
| Municipal Taxes (2025) | $ 6422 / year |
| School taxes (2024) | $ 603 / year |
| ROOM DETAILS | |||
|---|---|---|---|
| Room | Dimensions | Level | Flooring |
| Primary bedroom | 14.1 x 14.1 P | 2nd Floor | Wood |
| Bedroom | 11.11 x 10.6 P | 2nd Floor | Wood |
| Bedroom | 10.6 x 8.7 P | 2nd Floor | Wood |
| Bathroom | 4.10 x 6.11 P | 2nd Floor | Ceramic tiles |
| Living room | 11.11 x 15.11 P | Ground Floor | Wood |
| Dining room | 11.11 x 15.11 P | Ground Floor | Wood |
| Kitchen | 15.7 x 9.8 P | Ground Floor | Linoleum |
| Washroom | 3.10 x 4.11 P | Ground Floor | Ceramic tiles |
| Family room | 18.9 x 13.7 P | Basement | Parquetry |
| Playroom | 22.6 x 15.11 P | AU | Parquetry |
| Bathroom | 5.0 x 11.7 P | AU | Ceramic tiles |
| Den | 11.6 x 8.5 P | AU | Parquetry |
| CHARACTERISTICS | |
|---|---|
| Basement | 6 feet and over, Finished basement |
| Heating system | Air circulation |
| Equipment available | Alarm system, Central air conditioning, Central heat pump, Electric garage door, Private balcony, Private yard |
| Roofing | Asphalt shingles |
| Proximity | Bicycle path, Daycare centre, Elementary school, Golf, High school, Park - green area, Public transport |
| Siding | Concrete, Stone |
| Heating energy | Electricity |
| Garage | Fitted, Single width |
| Parking | Garage, Outdoor |
| Sewage system | Municipal sewer |
| Water supply | Municipality |
| Driveway | Plain paving stone |
| Zoning | Residential |
