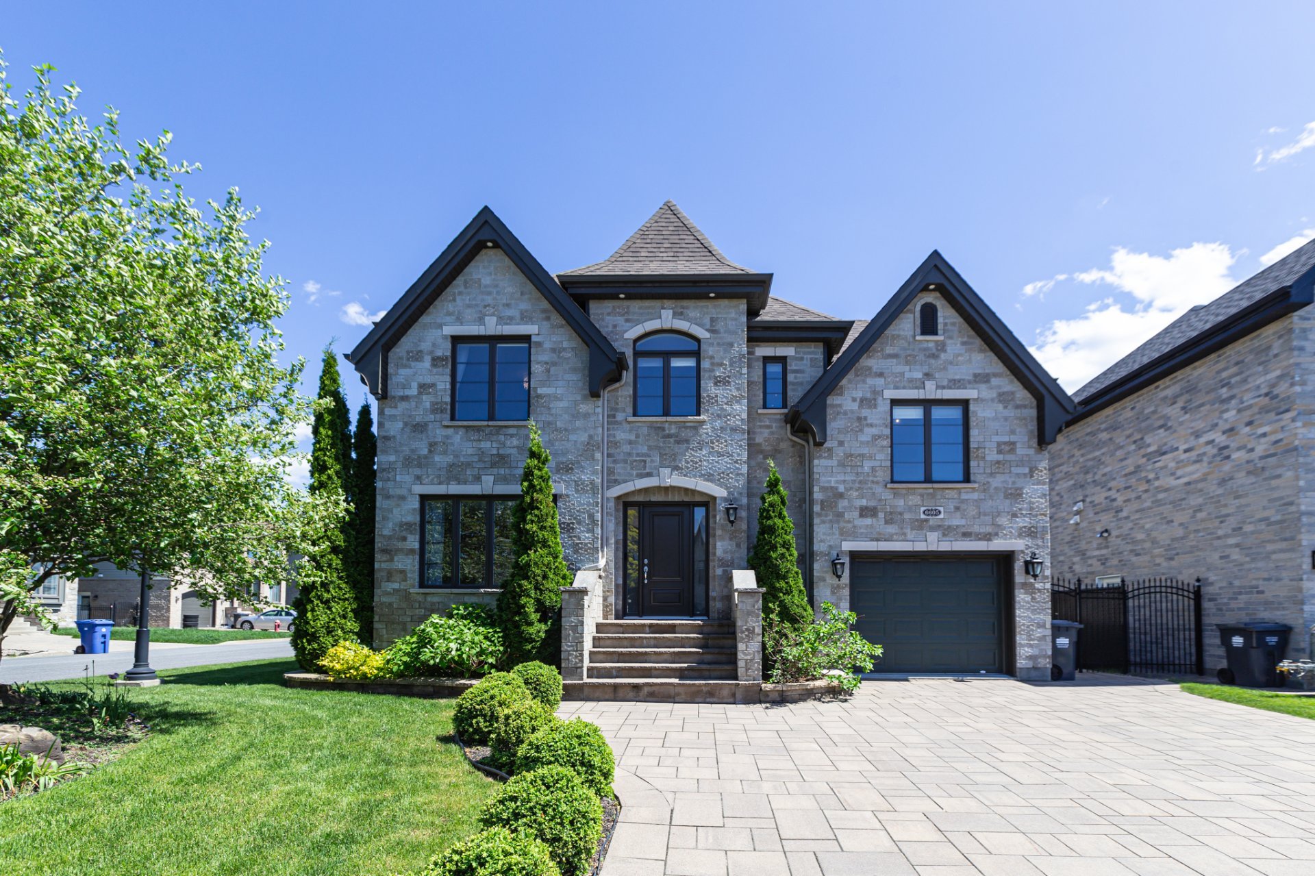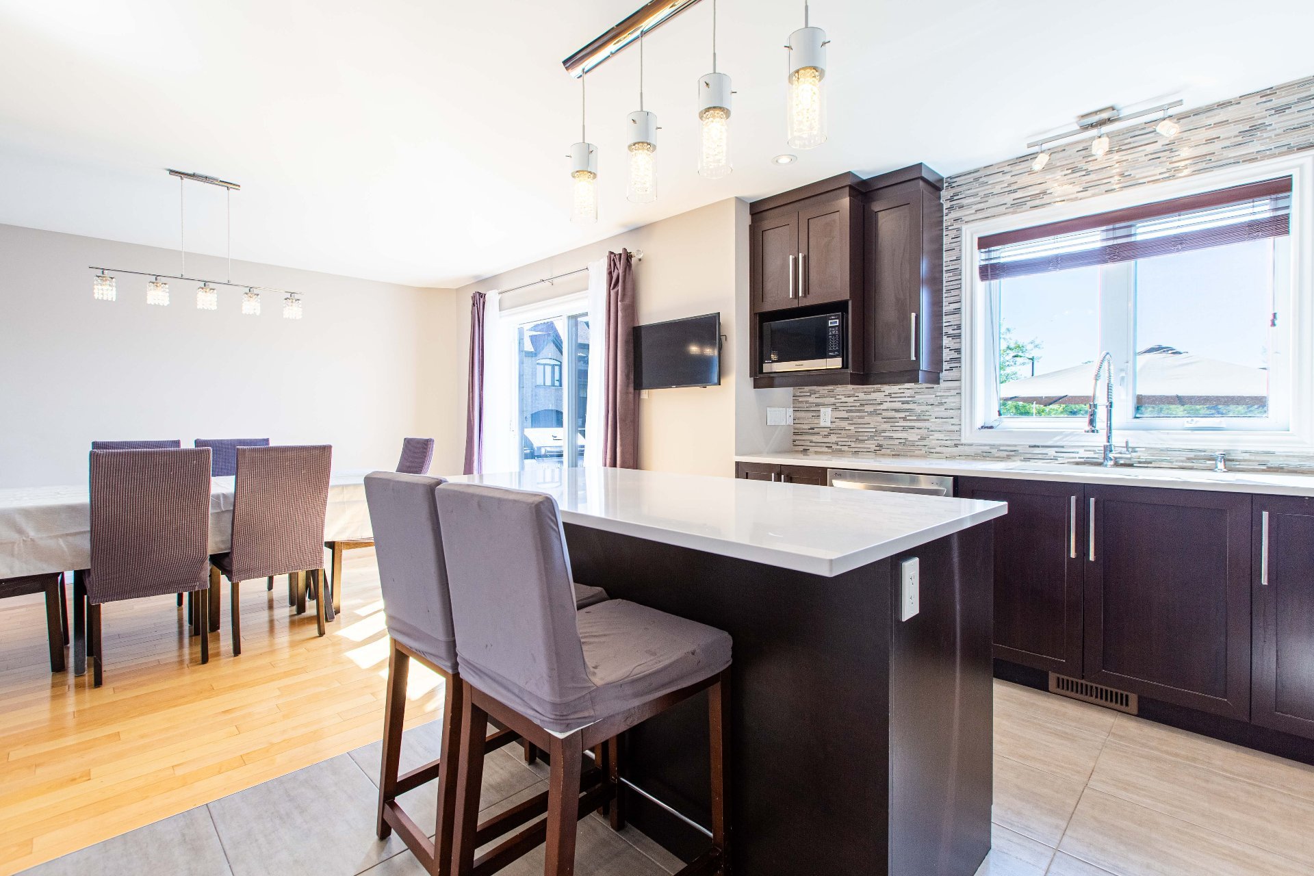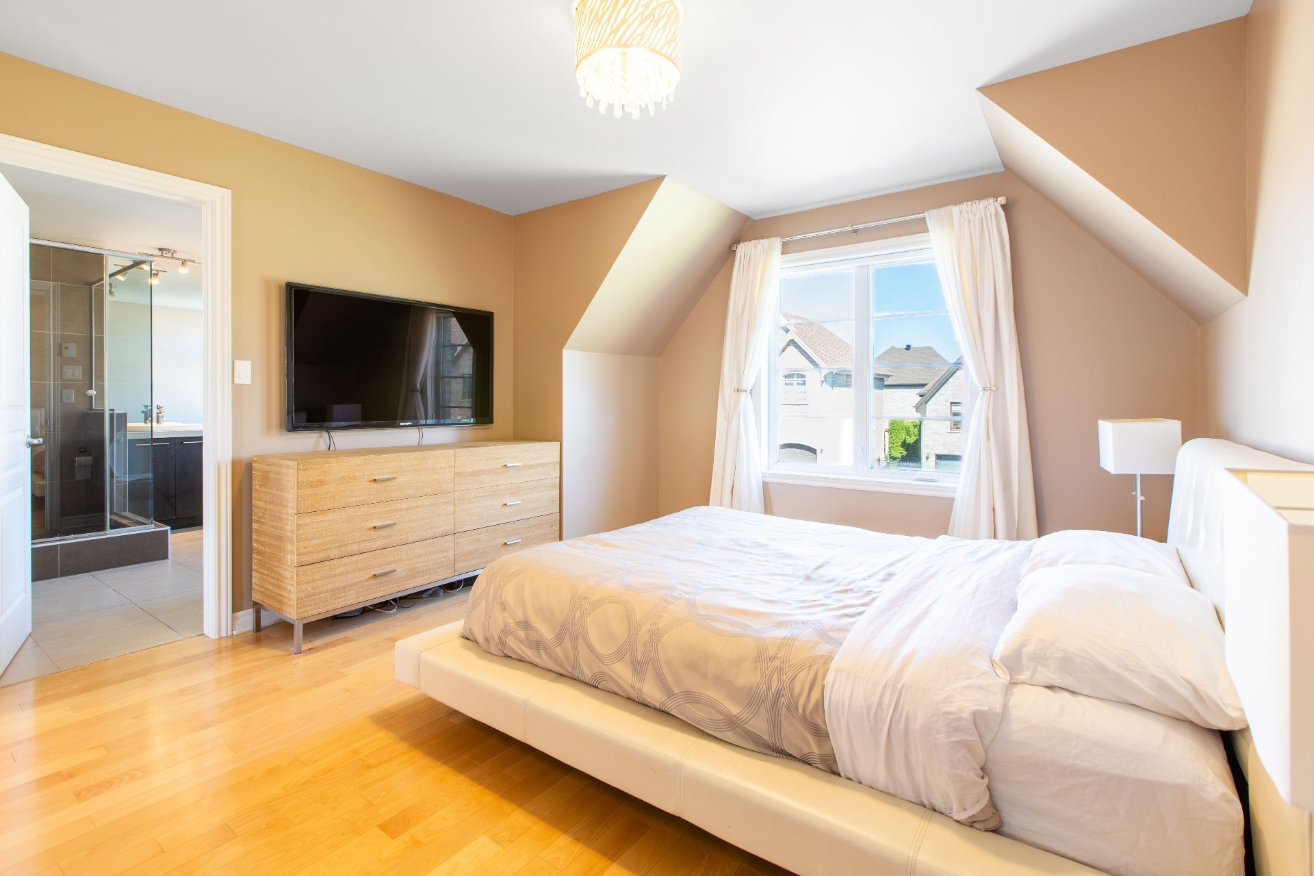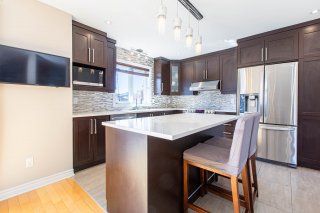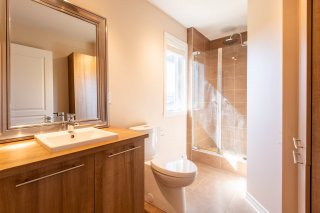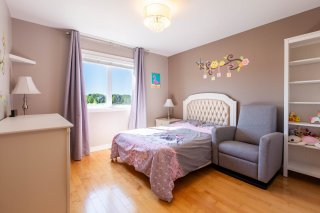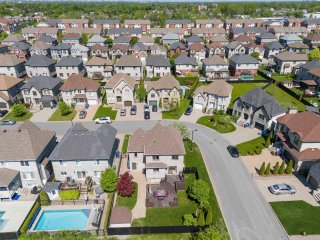Description
Experience the charm and warmth of this stunning family
home in Brossard, ideally located close to all essential
services. The first floor will captivate you with its
spacious kitchen, featuring a central island and quartz
countertops bathed in natural sunlight. This area overlooks
an immaculate backyard, professionally landscaped to create
the perfect setting for entertaining guests. The expansive
living room provides a welcoming space for gatherings.
Situated on a generous corner lot, this home offers
exceptional privacy with only one neighbor and a large open
green space at the back. Upstairs, you'll find four
bedrooms, including a luxurious master suite, plus 3 +1
bathrooms.
The very large basement is designed for entertainment and
relaxation, boasting a built-in home theater system, a wine
bar, a fifth bedroom, and an additional bathroom. This home
combines modern comfort with elegant design, making it the
perfect sanctuary for your family.
PROPERTY CHARACTERISTICS
GROUND FLOOR:
The house features a bright open-concept living room that
seamlessly connects to a spacious dining room, perfect for
entertaining. The superb kitchen includes quality
appliances, a central island, and high-end quartz
countertops, catering to all your culinary needs. From the
dining area, step out onto a spacious patio that overlooks
the beautifully landscaped backyard, offering an ideal
space for relaxation and outdoor gatherings. Additionally,
the main floor includes a well-appointed bathroom and a
convenient laundry room, enhancing the home's functionality.
2ND FLOOR
The upper level features a large, bright bedroom or family
room above the garage, providing versatile living space. It
includes a full bathroom with a shower for convenience. The
master bedroom boasts a spacious walk-in closet, ensuring
ample storage. Additionally, there are two good-sized
bedrooms, perfect for family members or guests. The level
is completed by a magnificent bathroom featuring a glass
shower,
and large bathtub
BASEMENT:
The basement's spacious family room equipped with
home-theatre system is ideal for gatherings or quiet
evenings. A sizable 4th bedroom or versatile office awaits,
complemented by a convenient bathroom with a shower. Ample
storage spaces ensure organization and accessibility for
everyday living.
EXTERIOR
The house boasts a modern and elegant facade with
light-colored bricks and sleek siding, complemented by
large strategically placed dark framed windows offering
contrast and charm.
The grand main entrance features a stylish door flanked by
sidelights, creating a bright and inviting entryway. A
double-width paved driveway, bordered by well-maintained
greenery, leads to the beautifully landscaped front yard.
Paved pathways provide easy access around the house.
Positioned on a large corner lot, the home enjoys increased
privacy with only one adjacent neighbor and a more
expansive yard. The spacious and meticulous
