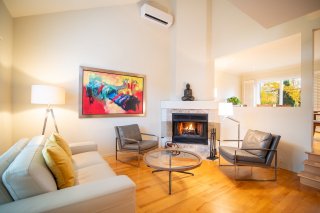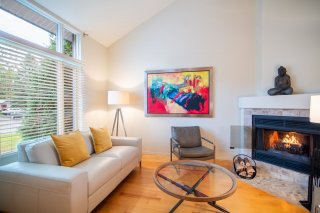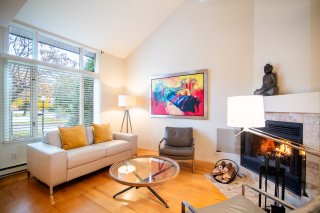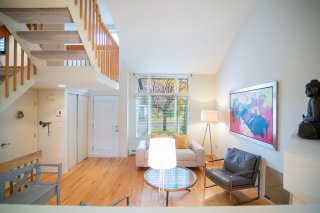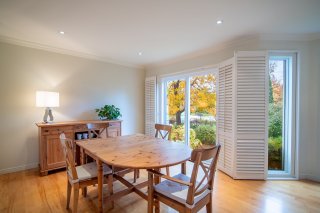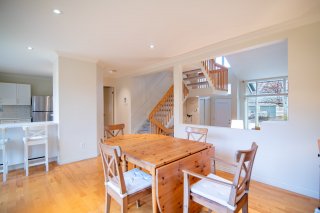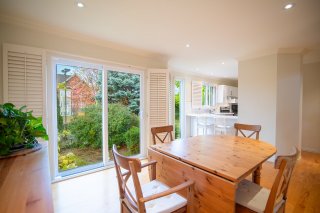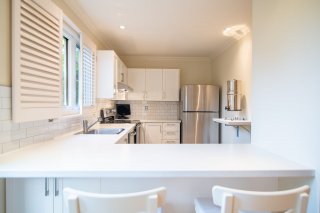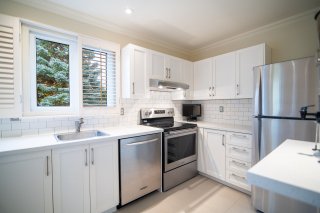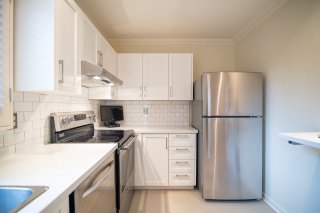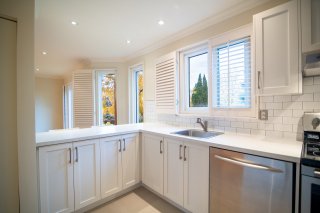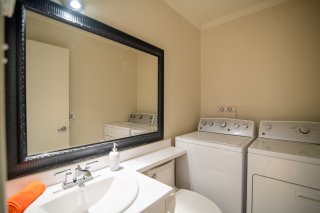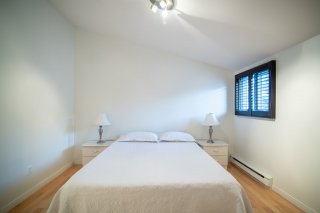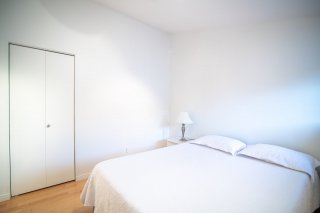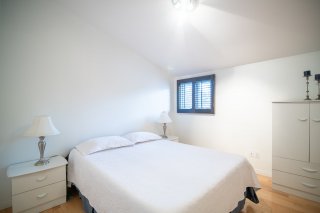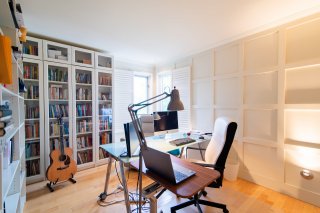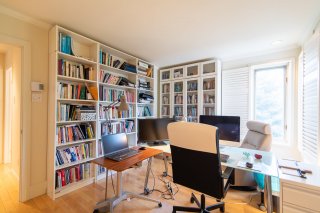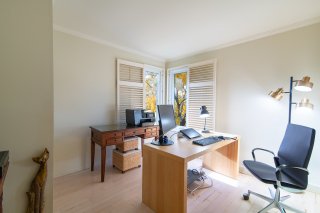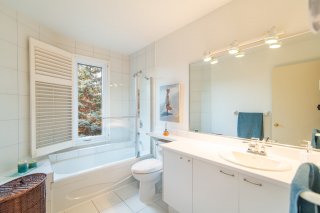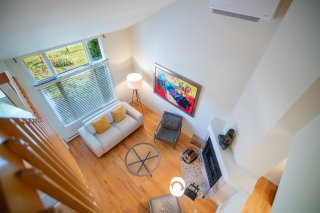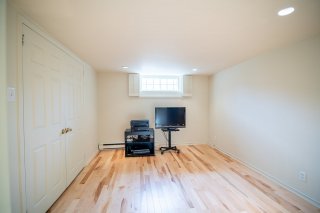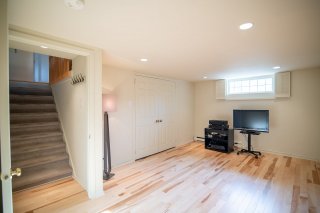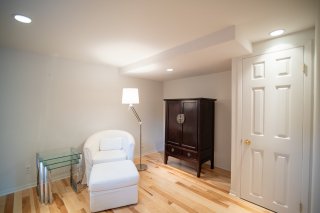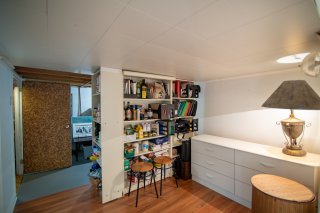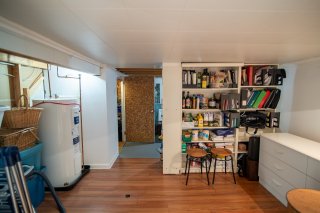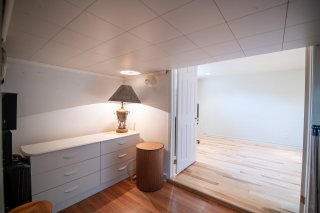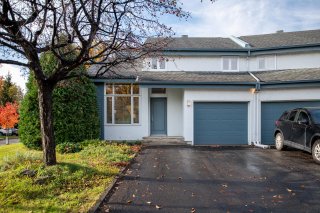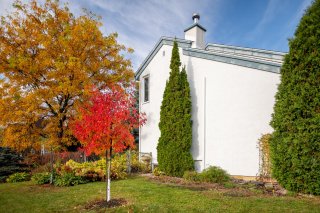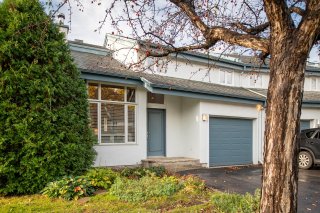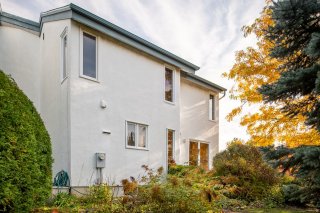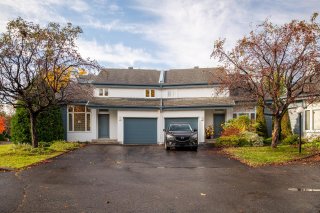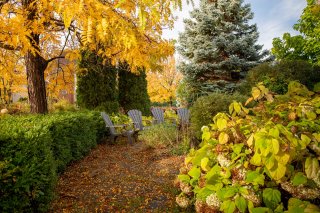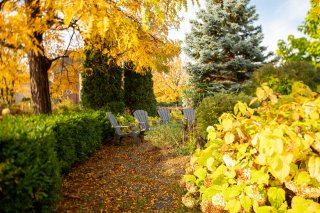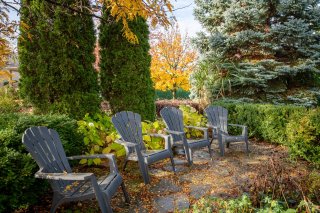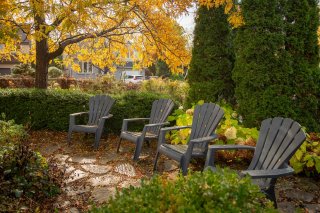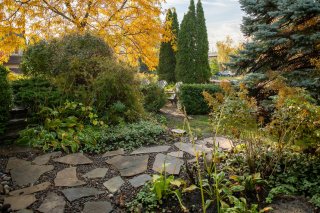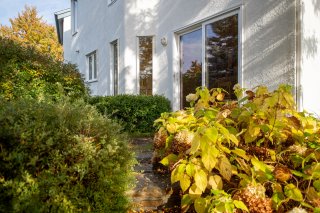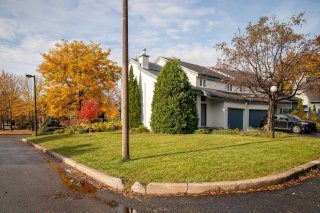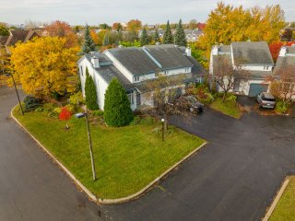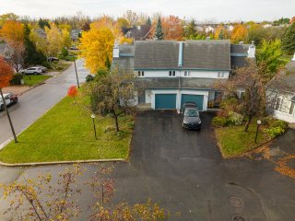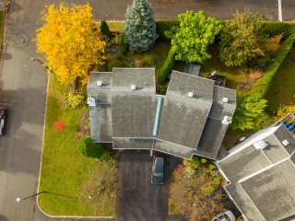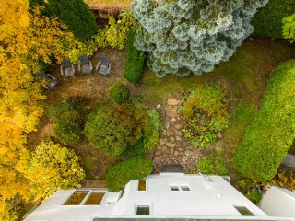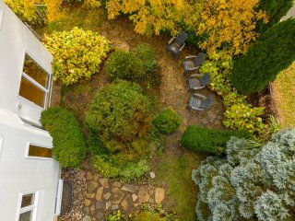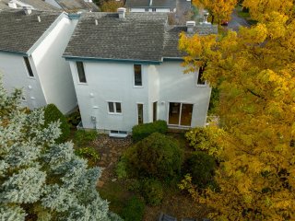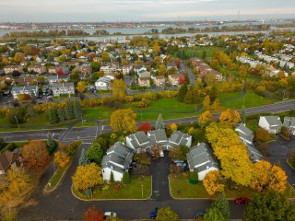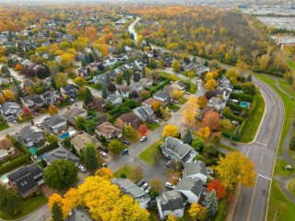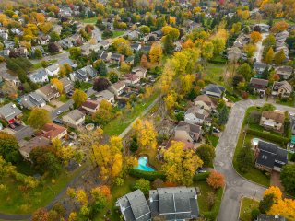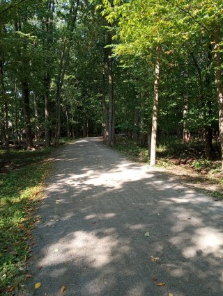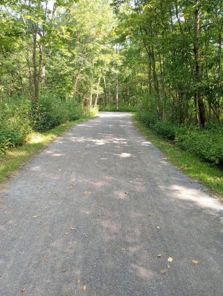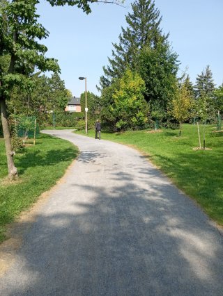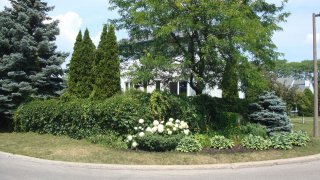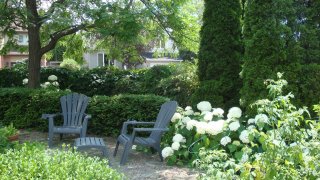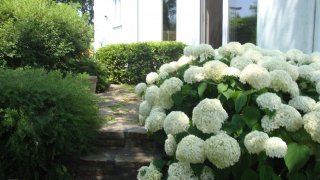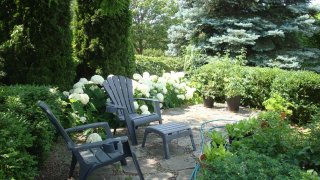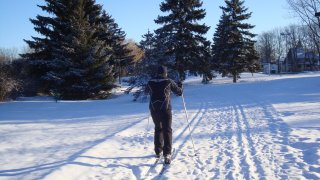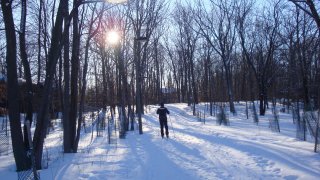659 Rue des Alouettes
Longueuil (Le Vieux-Longueuil), QC J4G
MLS: 11914986
3
Bedrooms
1
Baths
1
Powder Rooms
1990
Year Built
Description
This charming house is located in the sought-after
neighborhood of La Collectivité in the Vieux-Longueuil
area. Known for being integrated with nature, at the end of
the street, you will find a wooded area with walking trails
serving as bike paths and groomed for cross-country skiing,
leading to the beautiful Michel Chartrand Park.
Meticulously maintained, the southwest orientation of the
backyard, cathedral ceiling, fireplace, and shutters
provide a warm, open design with beautiful natural light
and a magnificent view of the outdoors.
Just 10 minutes from the Longueuil metro and within walking
distance of numerous services, situated on a corner lot
with two outdoor parking spaces, this townhouse, combined
with the convenience of a condominium, is only attached by
the garages. You will appreciate the well-landscaped
backyard with mature trees and no rear neighbors.
Close to major highways, nestled in an environment where
power lines are underground, the property includes on the
upper floor, 3 bedrooms, a full bathroom, and a powder
room. In the basement, there is storage space, a family
room, and a room used as an office.
With the many services offered by the city of Longueuil,
this lovely house and its location will charm you.
Virtual Visit
| BUILDING | |
|---|---|
| Type | Two or more storey |
| Style | Semi-detached |
| Dimensions | 8.35x9.84 M |
| Lot Size | 0 |
| EXPENSES | |
|---|---|
| Energy cost | $ 1020 / year |
| Co-ownership fees | $ 3000 / year |
| Municipal Taxes (2024) | $ 3317 / year |
| School taxes (2023) | $ 326 / year |
| ROOM DETAILS | |||
|---|---|---|---|
| Room | Dimensions | Level | Flooring |
| Living room | 16.6 x 15.1 P | Ground Floor | Wood |
| Dining room | 14.7 x 11.1 P | Ground Floor | Wood |
| Kitchen | 12.4 x 7.8 P | Ground Floor | Ceramic tiles |
| Washroom | 6.9 x 5.0 P | Ground Floor | Ceramic tiles |
| Primary bedroom | 10.2 x 11.7 P | 2nd Floor | Wood |
| Bedroom | 10.1 x 13.2 P | 2nd Floor | Wood |
| Bedroom | 11.2 x 9.7 P | 2nd Floor | Wood |
| Bathroom | 9.8 x 6.5 P | 2nd Floor | Ceramic tiles |
| Home office | 9.9 x 11.1 P | Basement | Wood |
| Family room | 15.1 x 10.4 P | Basement | Wood |
| Storage | 14.9 x 9.4 P | Basement | Floating floor |
| CHARACTERISTICS | |
|---|---|
| Heating system | Electric baseboard units |
| Water supply | Municipality |
| Heating energy | Electricity |
| Windows | Aluminum, Wood, PVC |
| Hearth stove | Wood fireplace |
| Garage | Attached, Heated |
| Rental appliances | Water heater |
| Siding | Stucco |
| Distinctive features | No neighbours in the back, Street corner |
| Proximity | Highway, Cegep, Golf, Hospital, Park - green area, Elementary school, High school, Public transport, Bicycle path, Cross-country skiing, Daycare centre |
| Basement | 6 feet and over, Finished basement, Low (less than 6 feet) |
| Parking | Outdoor, Garage |
| Sewage system | Municipal sewer |
| Window type | Sliding, Crank handle |
| Roofing | Asphalt shingles |
| Zoning | Residential |
| Equipment available | Wall-mounted heat pump |
| Driveway | Asphalt |
























































