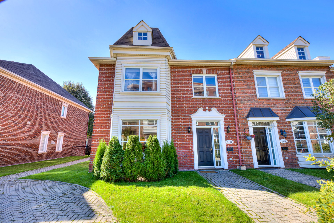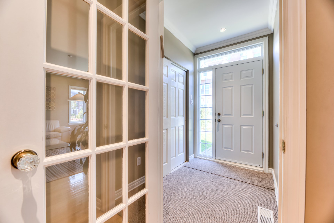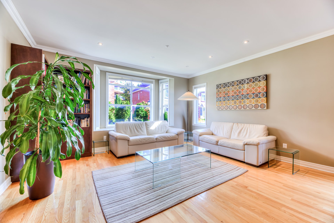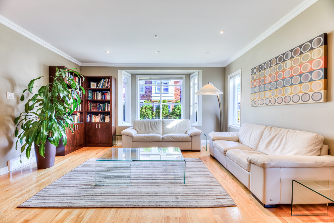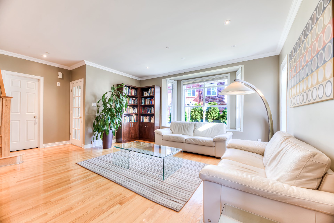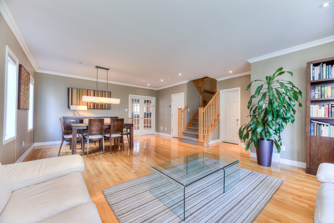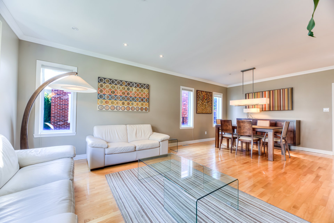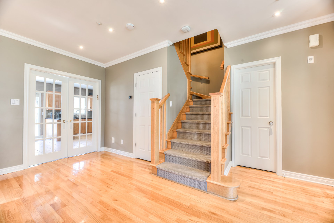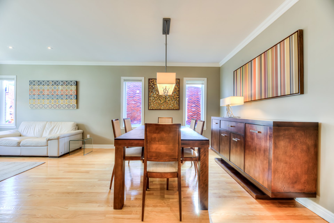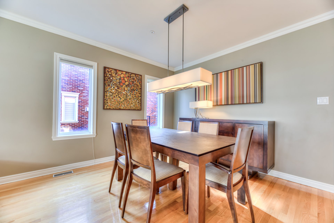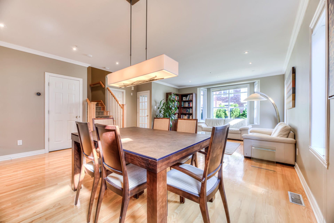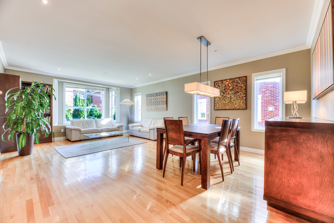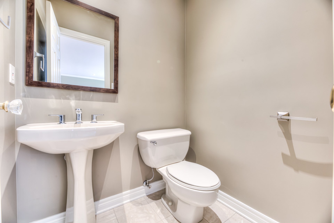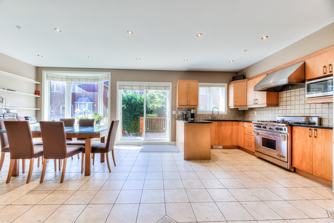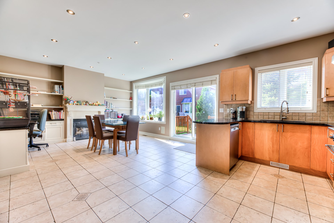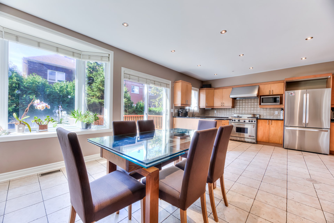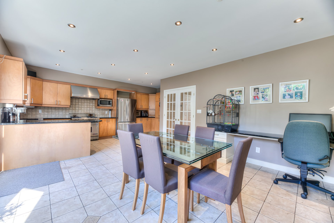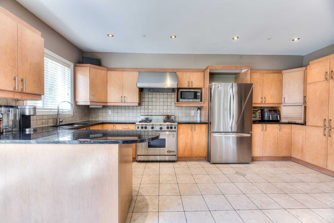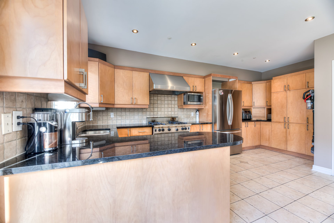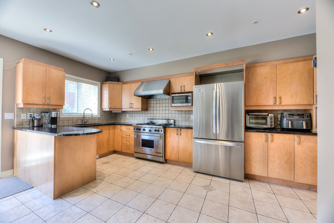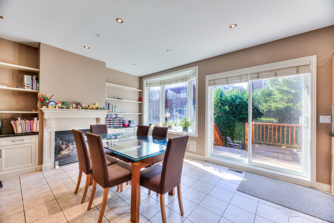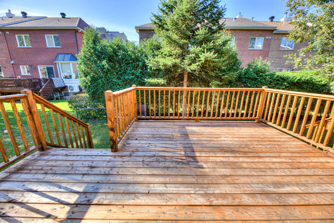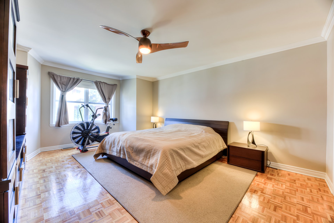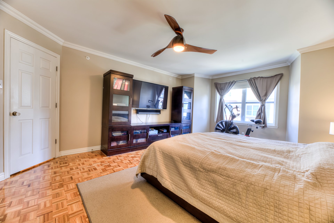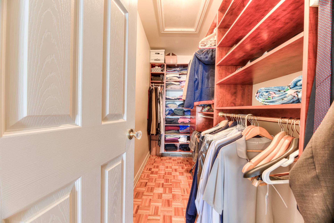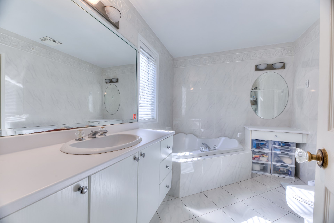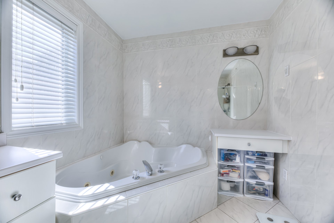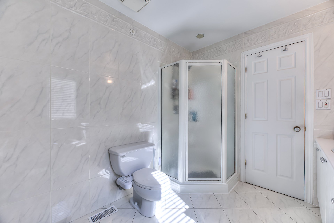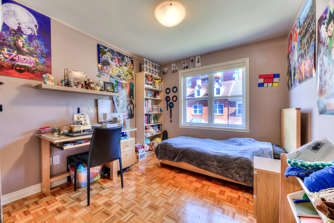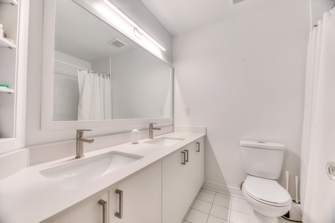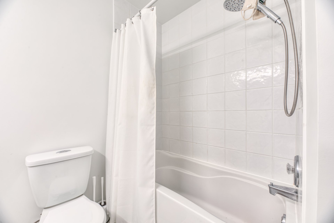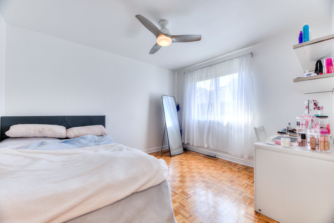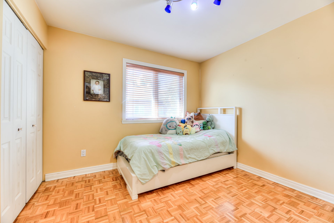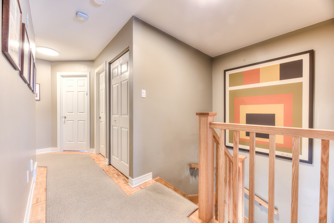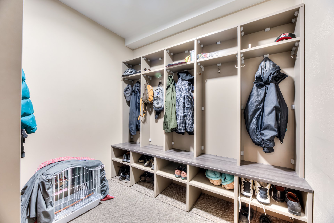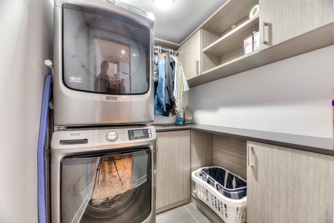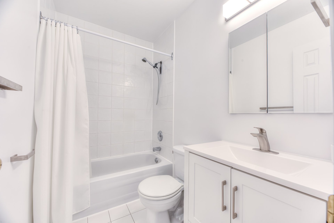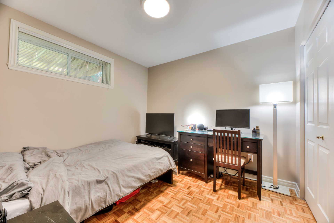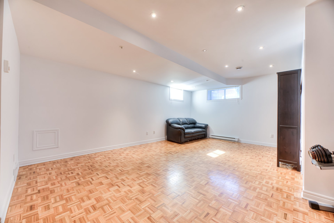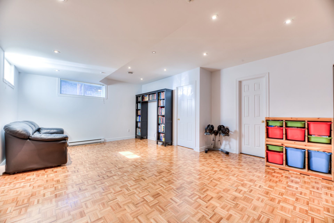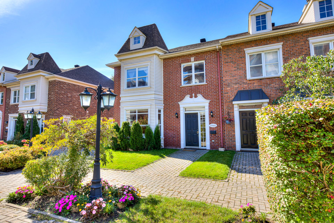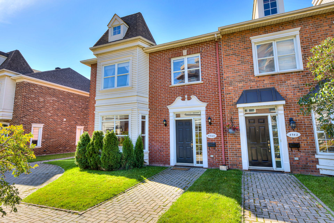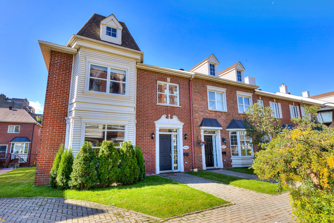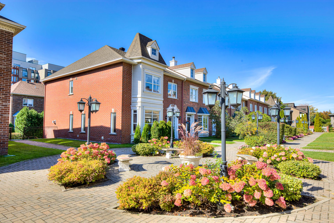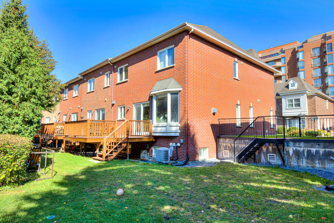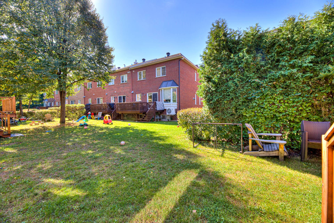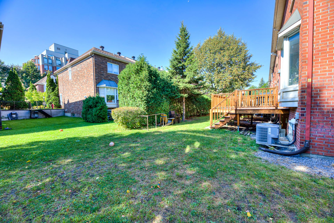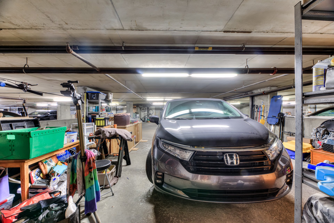6560 Ch. Mackle
Côte-Saint-Luc, QC H4W
MLS: 9628240
$1,130,000
5
Bedrooms
3
Baths
1
Powder Rooms
2000
Year Built
Description
Welcome to 6560 Ch. Mackle -- A rare corner-unit townhouse in a prime location, just steps from Cavendish Mall, grocery stores, public transit, parks, and top-rated schools. This spacious and sun-filled home offers 4+1 bedrooms, 3+1 bathrooms, and direct access to a large communal play area--ideal for families. The generously sized kitchen and dinette area feature custom built-ins and a cozy gas fireplace, perfect for both everyday living and entertaining. Thoughtfully designed with family in mind, including a large custom mudroom and 3 indoor garage spaces. Impeccably maintained an upgraded over time!!
| BUILDING | |
|---|---|
| Type | Two or more storey |
| Style | Attached |
| Dimensions | 0x0 |
| Lot Size | 0 |
| EXPENSES | |
|---|---|
| Common expenses/Rental | $ 7332 / year |
| Municipal Taxes (2025) | $ 7302 / year |
| School taxes (2025) | $ 690 / year |
| ROOM DETAILS | |||
|---|---|---|---|
| Room | Dimensions | Level | Flooring |
| Other | 7.8 x 7.1 P | Ground Floor | Ceramic tiles |
| Living room | 14.2 x 15.6 P | Ground Floor | Wood |
| Dining room | 10.4 x 16.6 P | Ground Floor | Wood |
| Kitchen | 14.2 x 23.7 P | Ground Floor | Ceramic tiles |
| Washroom | 4.2 x 5 P | Ground Floor | Ceramic tiles |
| Hallway | 3.6 x 2.7 P | 2nd Floor | Parquetry |
| Primary bedroom | 15.2 x 13.8 P | 2nd Floor | Parquetry |
| Walk-in closet | 4.4 x 10.3 P | 2nd Floor | Parquetry |
| Bathroom | 7.8 x 10.3 P | 2nd Floor | Ceramic tiles |
| Bedroom | 9.2 x 12.5 P | 2nd Floor | Parquetry |
| Bedroom | 11.11 x 10.5 P | 2nd Floor | Parquetry |
| Bedroom | 9.10 x 10.5 P | 2nd Floor | Parquetry |
| Bathroom | 6.9 x 7.11 P | 2nd Floor | Ceramic tiles |
| Family room | 15.5 x 25.5 P | Basement | Parquetry |
| Bedroom | 9.11 x 10.3 P | Basement | Parquetry |
| Bathroom | 4.11 x 7.7 P | Basement | Ceramic tiles |
| Laundry room | 5.7 x 5.11 P | Basement | Ceramic tiles |
| Other | 7.5 x 7.9 P | Basement | Carpet |
| CHARACTERISTICS | |
|---|---|
| Basement | 6 feet and over, Finished basement |
| Bathroom / Washroom | Adjoining to primary bedroom, Seperate shower |
| Heating system | Air circulation |
| Equipment available | Central air conditioning, Electric garage door |
| Proximity | Daycare centre, Elementary school, Golf, High school, Park - green area, Public transport, University |
| Garage | Fitted, Heated, Single width |
| Parking | Garage |
| Hearth stove | Gaz fireplace, Other |
| Sewage system | Municipal sewer |
| Water supply | Municipality |
| Heating energy | Natural gas |
| Zoning | Residential |
