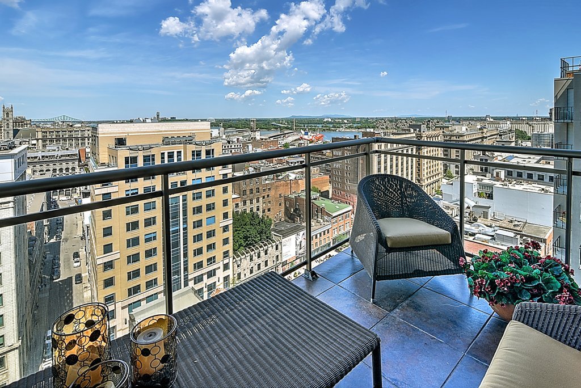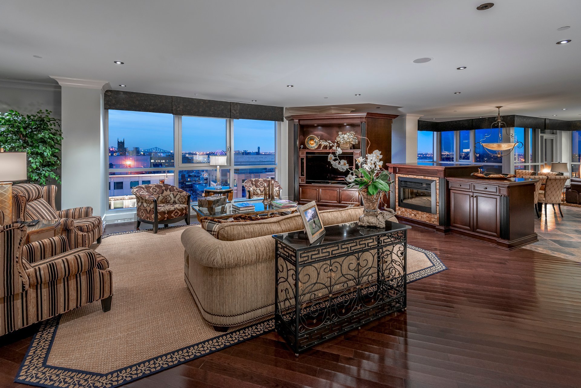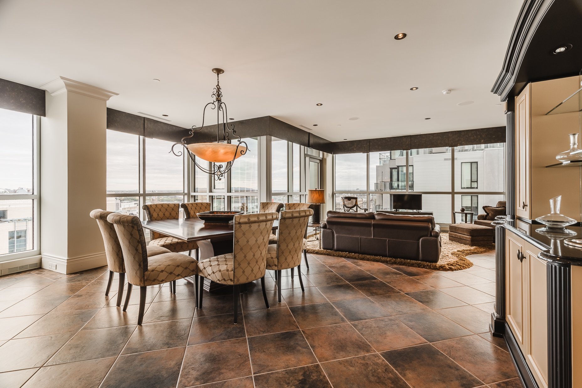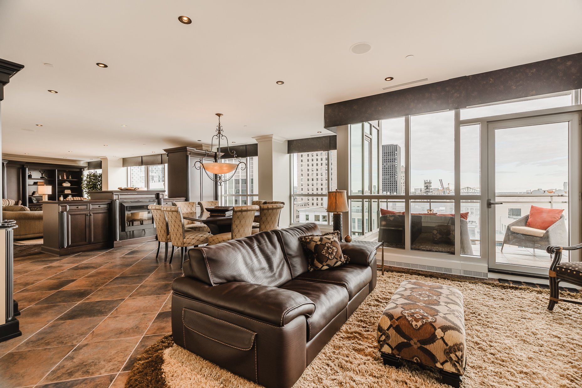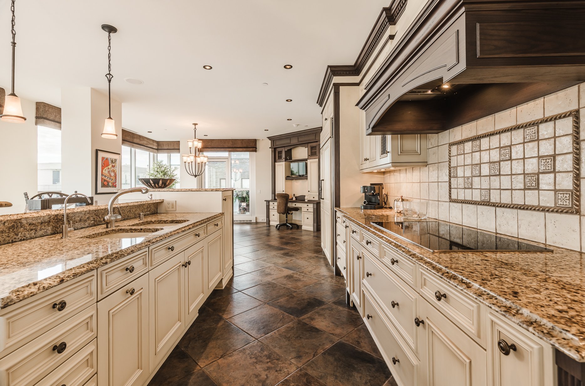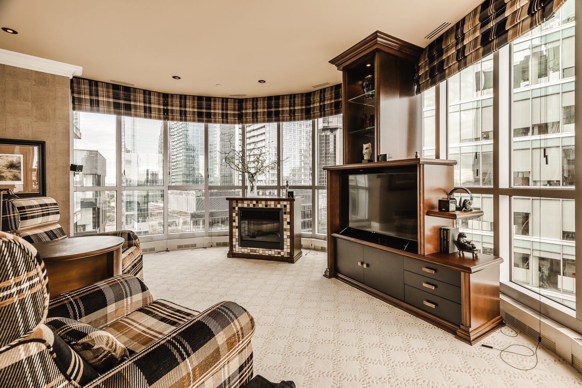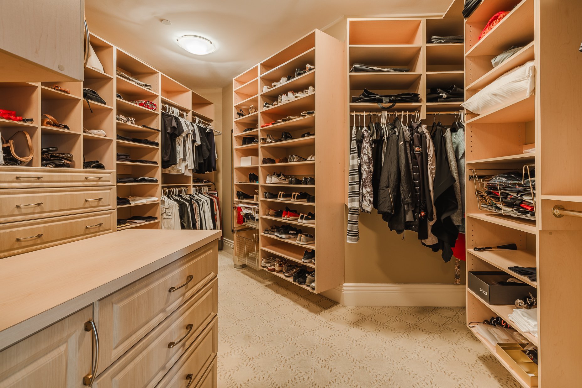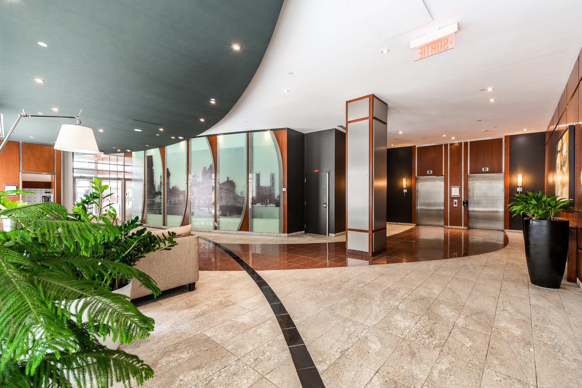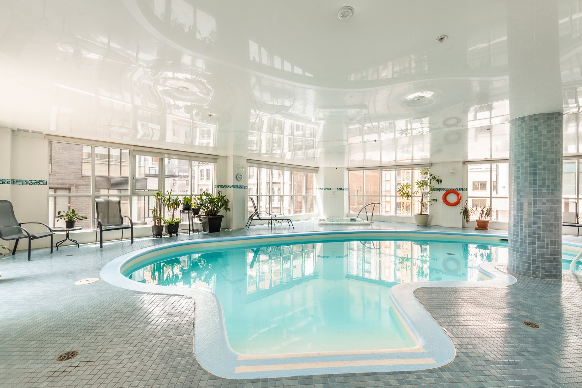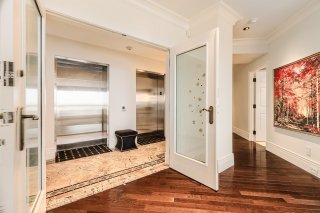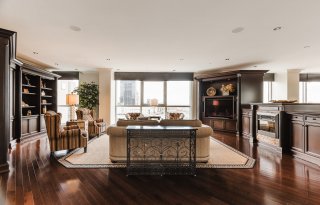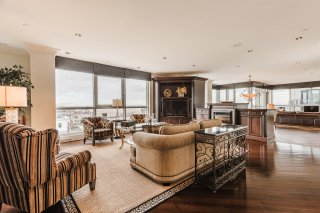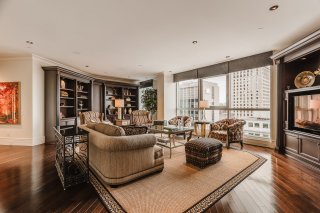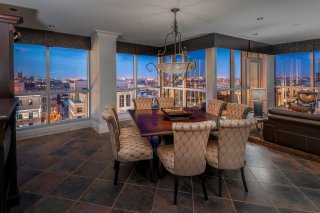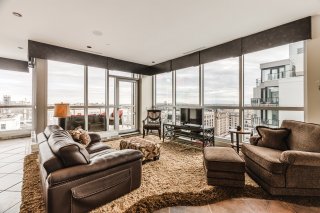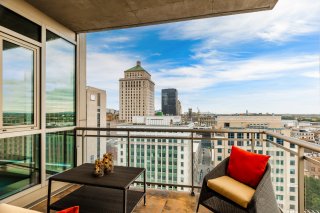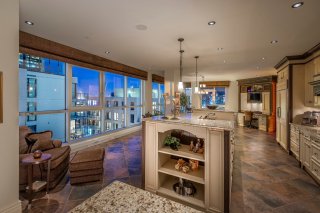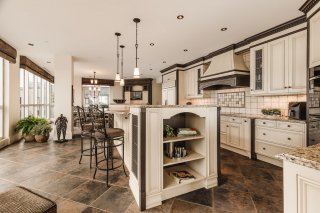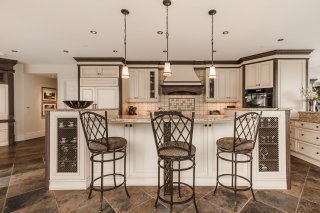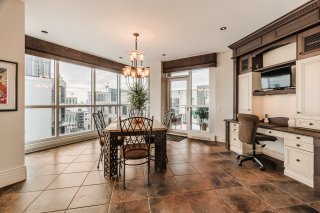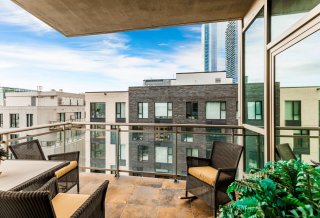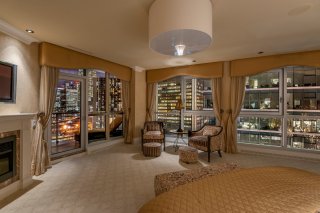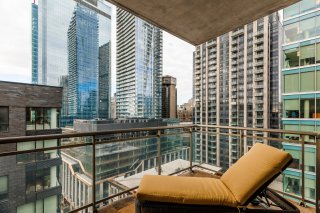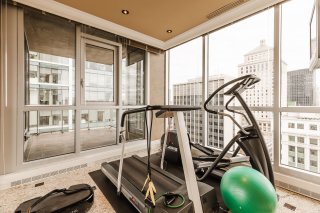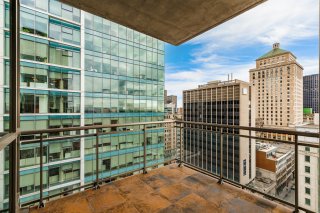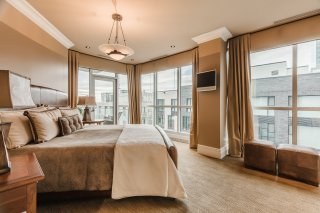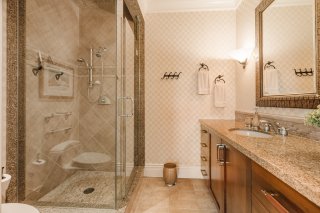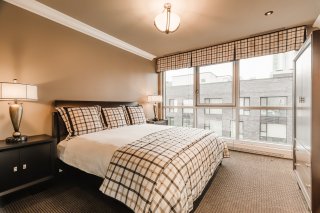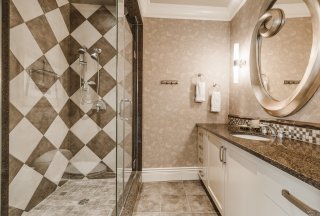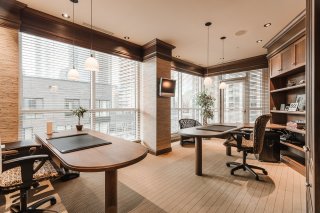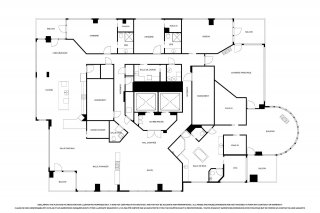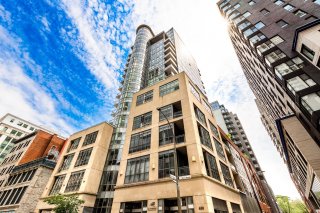Description
**The Phénix** Absolutely unique! 5000+ square feet on one floor. Private access to your own vestibule from the elevator. Breathtaking views! 4 BALCONIES, one on each corner. Exceptional quality and detail. 4 GARAGES (one converted to storage space). Impeccable Quality!
Inclusions: Sub-Zero refrigerator, Miele induction stove
top, 2 Miele ovens, Miele dishwasher, refrigerator in
pantry, Miele washer, Miele dryer, Miele steamer, alarm
system (non-branché), curtains, electronic blinds, blinds,
black-out blinds in master bedroom, programmable light
system (domotique), built-in
sound system, 2 humidifiers integrated in ventilation
system, water softener, central vacuum and accessories,
heated floors in all bathrooms (excluding the powder room),
security cameras and light fixtures.
Garages: #SS206, SS207, SS208 and SS209 (converted into a
very large locker)
Locker: #A13 et A14
Cadastral designation condo: 3 203 269
Cadastral designations for garages: 3 203 156, 3 203 157,
3 203 158, 3 203 159
Municipal evaluation condo: 3 353 100$
(Land value: 261 300$ & building: 3 091 800$)
Municipal evaluation for each garage: 65 900$
(Land value: 5 500$ & building: 60 400$)
Total: 3 616 700$
Municipal tax condo: 20 536.09$
Municipal tax for each garage: 403.59$
Total: 22 150.45$
School tax condo: 2 723.52$
School tax for each garage: 29.68$
Total: 2 842.24$
**Declarations**
-A new certificate of location will be ordered.
-The choice of inspectors shall be mutually agreed upon by
both parties prior to inspection and closing.
-The stove(s), fireplace(s), combustion appliance(s) and
chimney(s) are sold without any warranty with respect to
their compliance with applicable regulations and insurance
company requirements.
-The property is 475.7 square meters, as per cadastral plan.
Section 16 of the Regulation respecting conditions of
practice for brokerage operations, the ethics of brokers
and advertising provides as follows:
"The licensee who represents a party must inform, as soon
as possible, any other party who is not represented of the
fact that he must protect and promote the interests of the
party he represents while granting fair treatment to the
party who is not represented."
In order to make an informed decision, you are hereby
informed of the choices available to you, namely :
a) deal directly with the seller's broker and receive fair
treatment; or
b) deal with your own broker, who will ensure that your
interests are protected.
If you choose to deal with your own broker, it is a good
idea to have him or her present during the visit.
