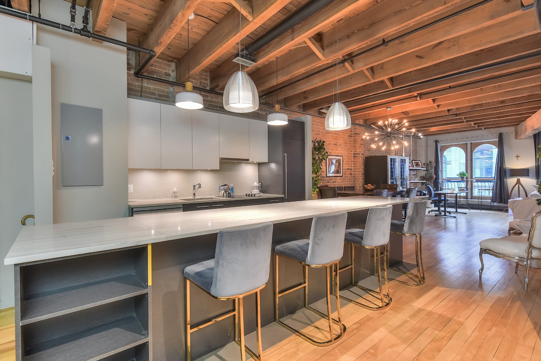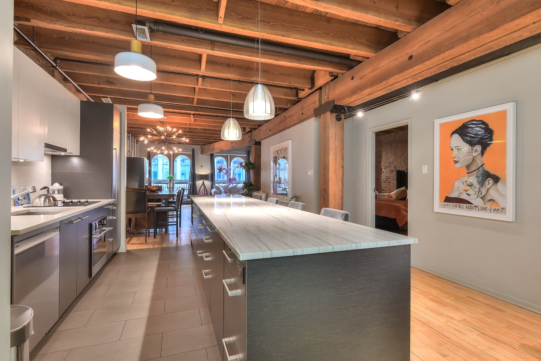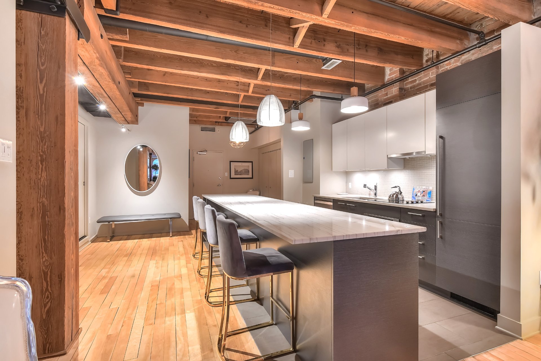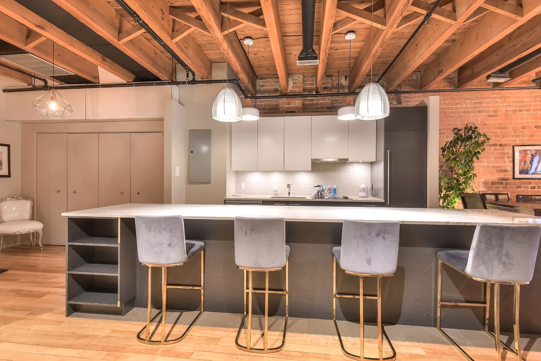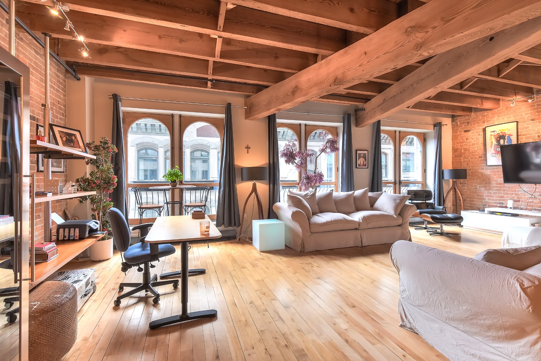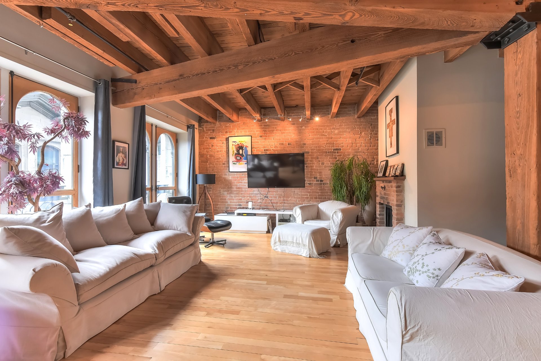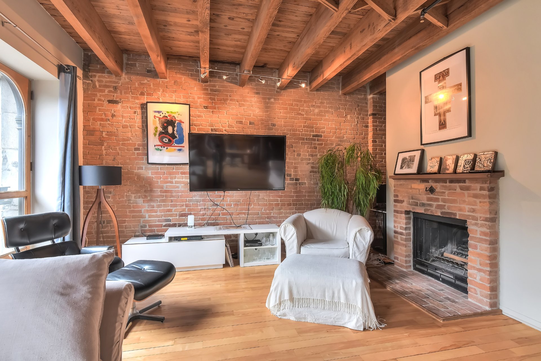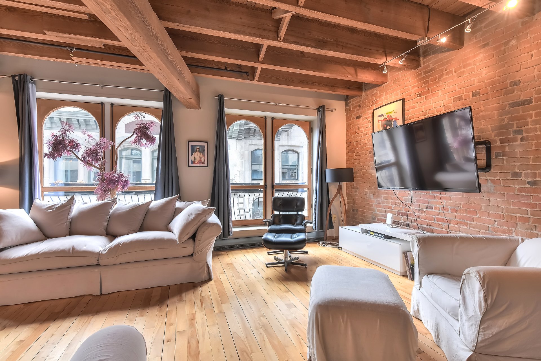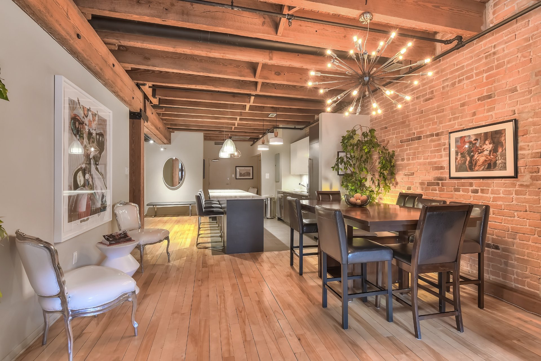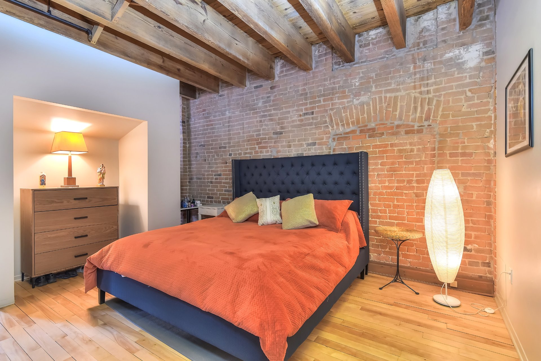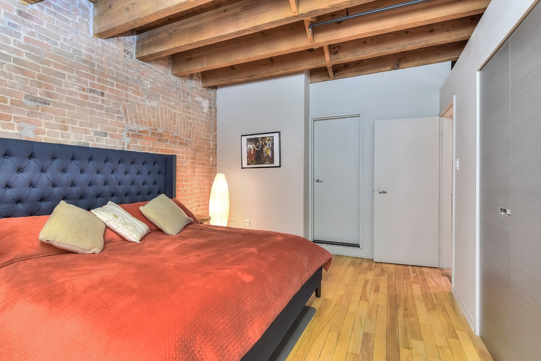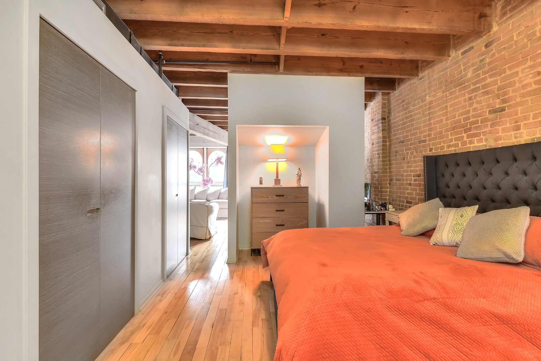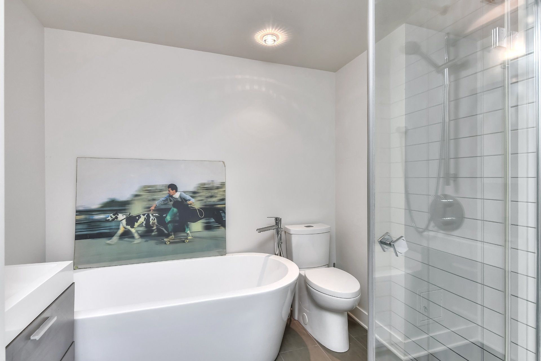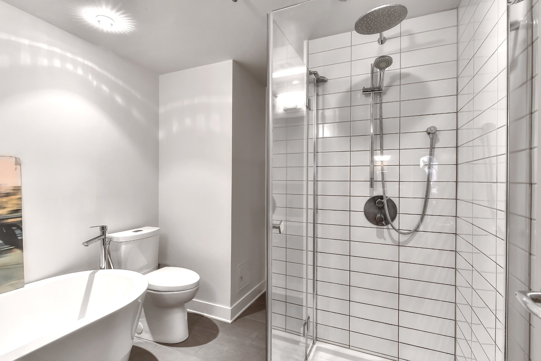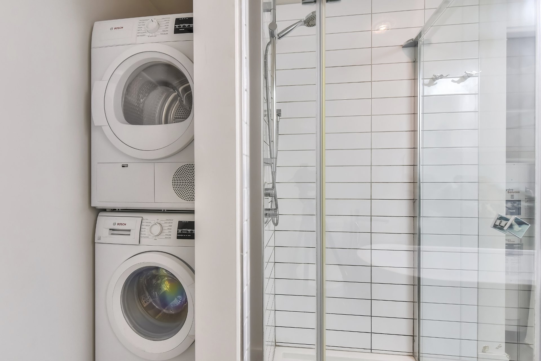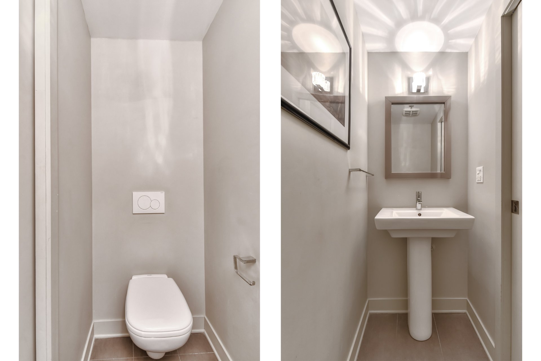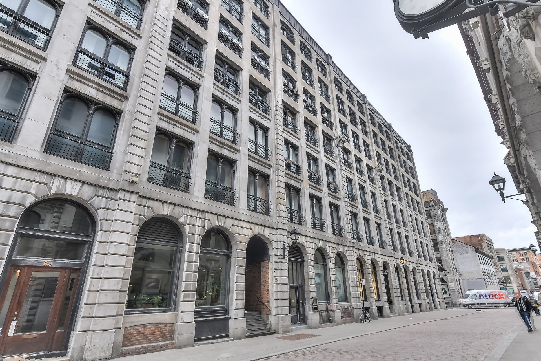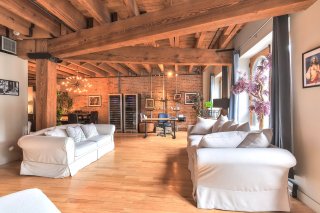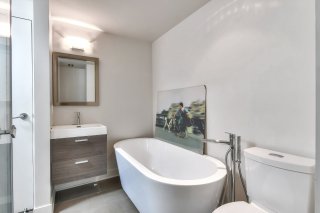Description
Renovated loft at La Caserne; A building rich in history located in the heart of Old MTL, overlooking picturesque St-Paul Street. With its open, airy layout, this space is perfect for entertaining. This sun-drenched, south-facing condo features beautiful arched windows, exposed brick and beams, and hardwood floors. The chef's kitchen impresses with quartz counters, generous prep space, and ample storage. Renovated bathroom with separate soaker tub and shower, powder room, including indoor parking and locker. A rare blend of historic charm and refined luxury in the city's most exclusive quarter.
About the condo:
-Spacious open concept layout
-True loft: there is no window in the master bedroom
-Large living room
-Office area
-Designer kitchen, with large island, quartz counter tops
and tons of storage. Stainless steel appliances included.
-hardwood floors throughout.
-Spacious master bedroom with integrated closets
-Ensuite bathroom, fully renovated, with separate soaker
tub and shower.
-Powder room
-Locker room on 3rd floor
-Washer dryer in unit (2 in 1)
-Indoor parking included (private portion- located at 81
Bresoles)
-Central AC
About the building:
*La Caserne*
-Historic building, converted to condos in the 80's
-Rooftop terrace
*NB: There is a common laundry room (washer/dryer),
coinamatic, on each floor.
About the location:
-Located in the heart of Old Montreal, steps from
everything!
-Close to Place d'Armes metro, bus, Bonaventure (train)
-Steps from Montreal's finest restaurants, boutiques, art
galleries, spa Scandinave and Bota Bota spa
-Steps from de la Commune summer festivals
-Steps from Old MTL's man made beaches
Grocery stores nearby: IGA (complexe Desjardins), Costco
(Bridge street)
Expense details (annual):
Condo fees:
- Condo: $5,065.68
- Parking: $1,043.04
Municipal taxes:
- Condo: $3,944.20
- Parking: $445.93
School taxes:
- Condo: $527.25
- Parking: $39.48
Other declarations and conditions:
-All offers to be submitted with a valid bank pre approval
and signed sellers declaration.
-Offers to be left open 24h
-Visits with 24h notice
-Flexible occupancy
-Contact for more information
A must see!
