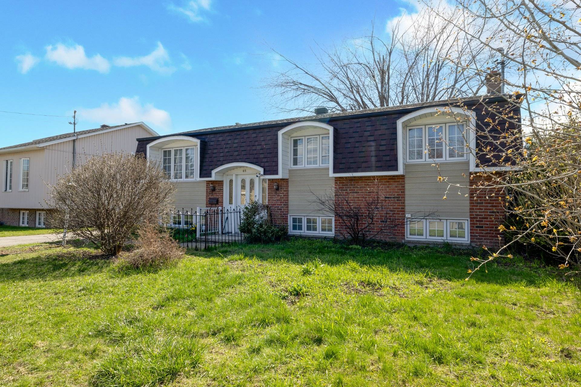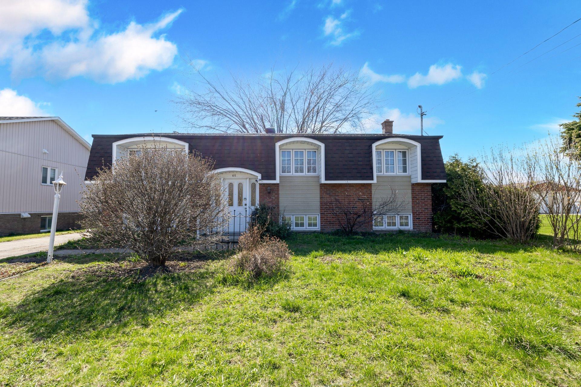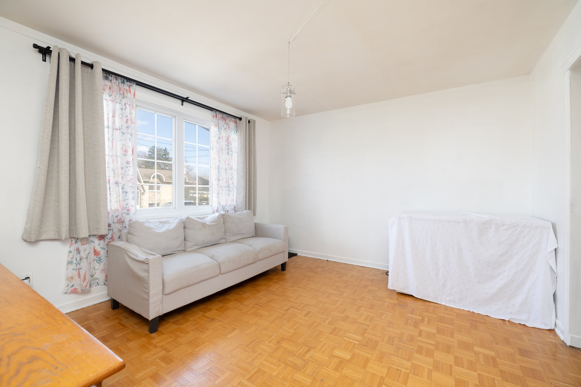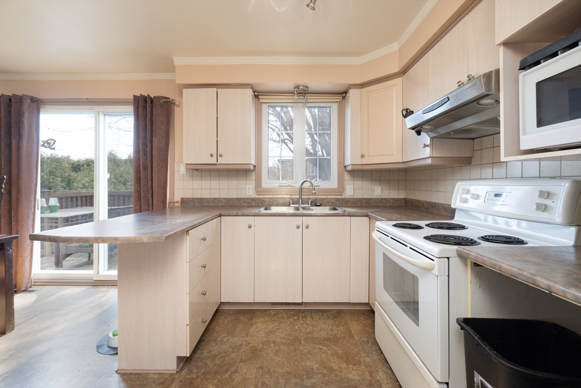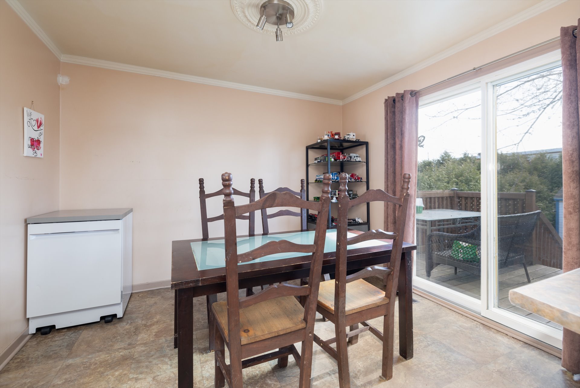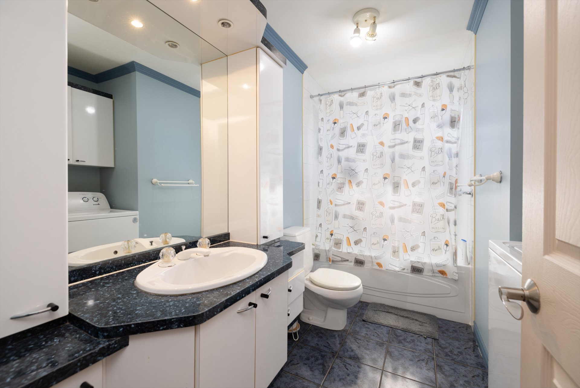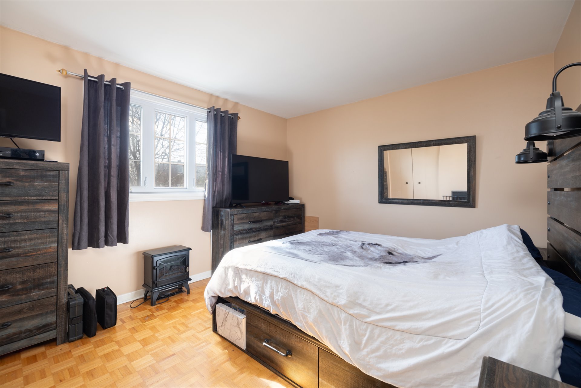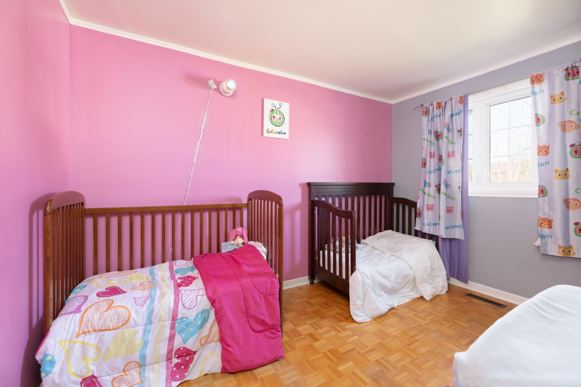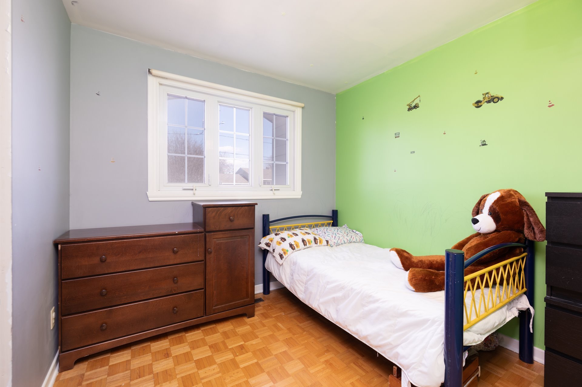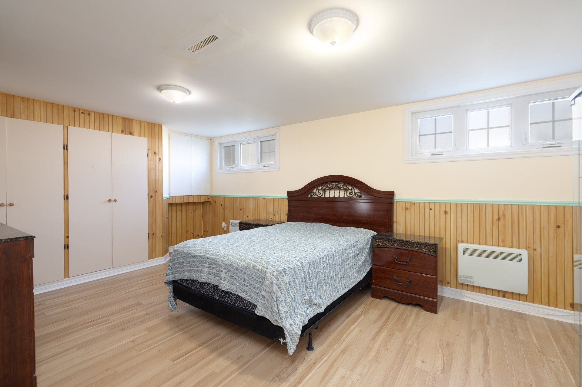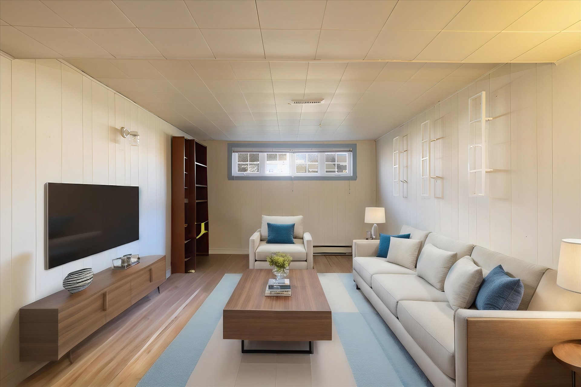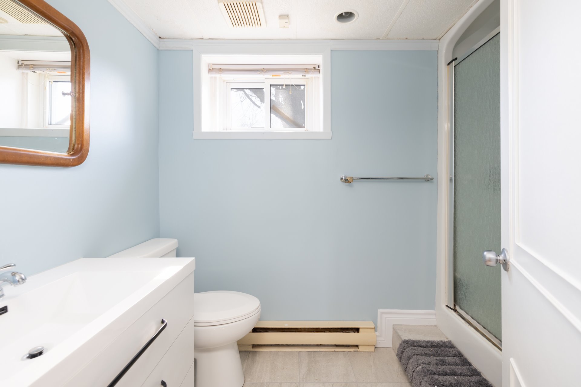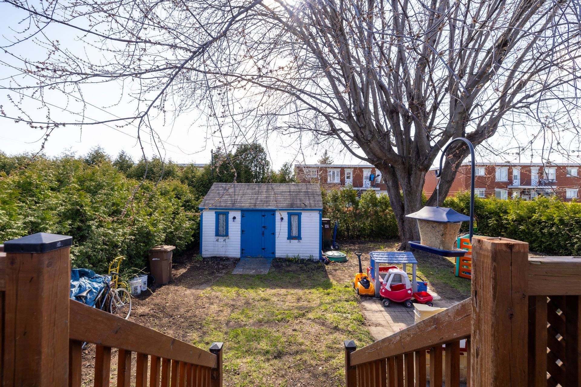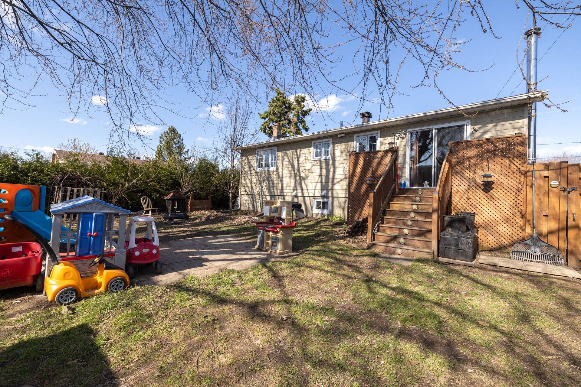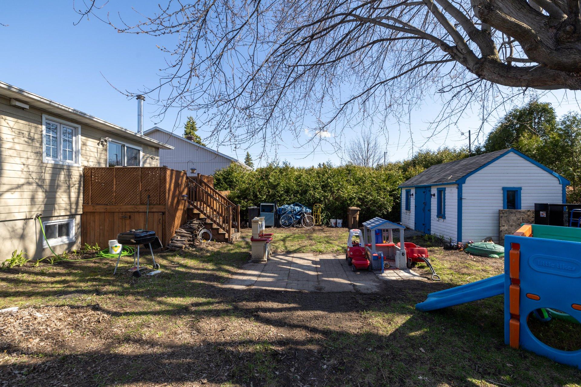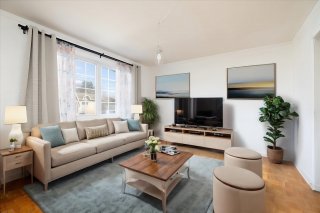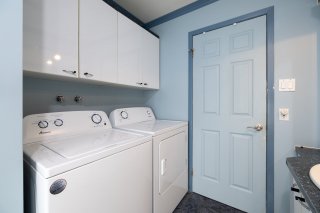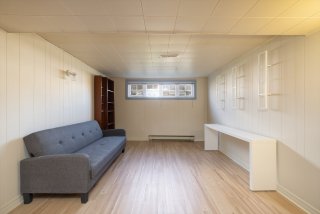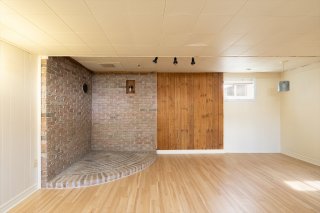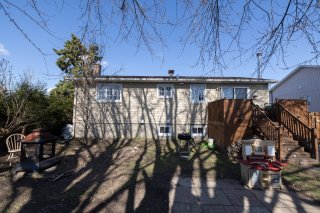65 Rue Panet
Salaberry-de-Valleyfield, QC J6S
MLS: 12484187
$358,400
4
Bedrooms
2
Baths
0
Powder Rooms
1973
Year Built
Description
This home offers an ideal setting for peaceful family living. It benefits from close proximity to shops, parks and schools. With 3 bedrooms on the first floor and an additional one in the basement, it offers generous space for the whole family. The two full bathrooms are an added benefit, adding to the home's convenience. The backyard offers an ideal outdoor space for relaxing and is safe for children. It's the perfect place to enjoy outdoor family time. Schedule a visit soon to discover all this home has to offer!
| BUILDING | |
|---|---|
| Type | Bungalow |
| Style | Detached |
| Dimensions | 12.28x7.54 M |
| Lot Size | 538.8 MC |
| EXPENSES | |
|---|---|
| Municipal Taxes (2024) | $ 2252 / year |
| School taxes (2024) | $ 162 / year |
| ROOM DETAILS | |||
|---|---|---|---|
| Room | Dimensions | Level | Flooring |
| Living room | 12.1 x 11.5 P | Ground Floor | Parquetry |
| Kitchen | 11 x 8.8 P | Ground Floor | Linoleum |
| Dining room | 11 x 9 P | RJ | Linoleum |
| Bathroom | 10.11 x 7.3 P | Ground Floor | Ceramic tiles |
| Primary bedroom | 13 x 10.11 P | Ground Floor | Parquetry |
| Bedroom | 13 x 10.11 P | Ground Floor | Parquetry |
| Bedroom | 12.1 x 8.11 P | Ground Floor | Parquetry |
| Bathroom | 8.8 x 8.11 P | Ground Floor | Parquetry |
| Other | 22.4 x 11.1 P | Basement | Flexible floor coverings |
| Bedroom | 17.5 x 12.3 P | Basement | Flexible floor coverings |
| Bathroom | 8.10 x 5.7 P | Basement | Ceramic tiles |
| CHARACTERISTICS | |
|---|---|
| Heating system | Air circulation |
| Water supply | Municipality |
| Heating energy | Electricity |
| Foundation | Poured concrete |
| Proximity | Other, Highway, Cegep, Hospital, Park - green area, Elementary school, Daycare centre |
| Basement | 6 feet and over |
| Parking | Outdoor |
| Sewage system | Municipal sewer |
| Roofing | Asphalt shingles |
| Topography | Flat |
| Zoning | Residential |
| Equipment available | Central heat pump, Private yard |
