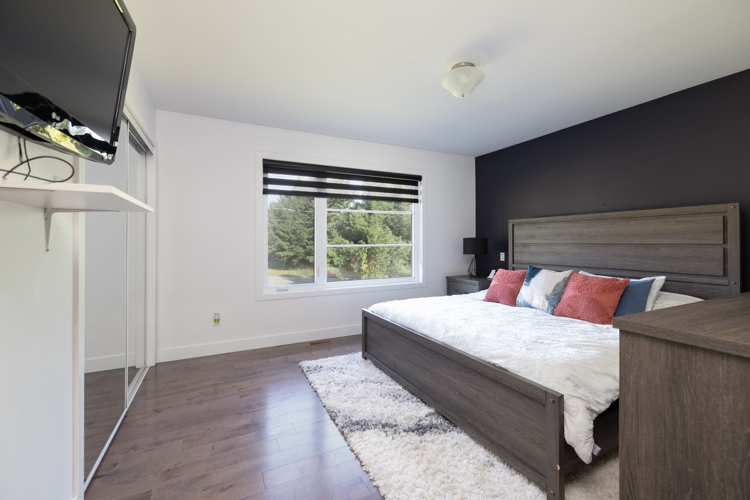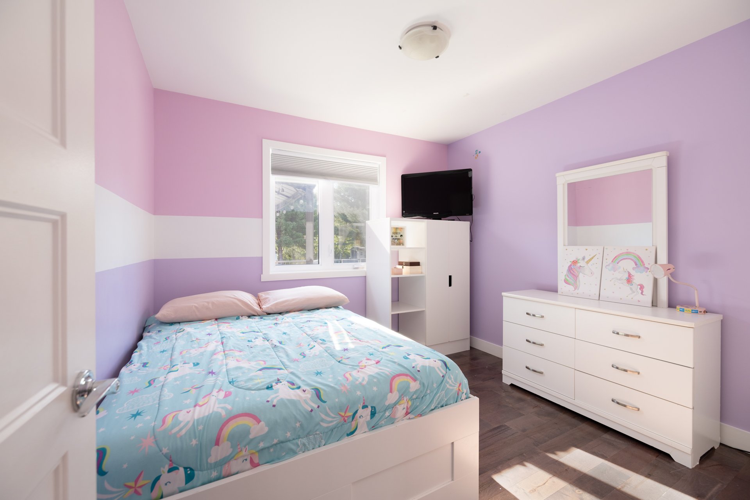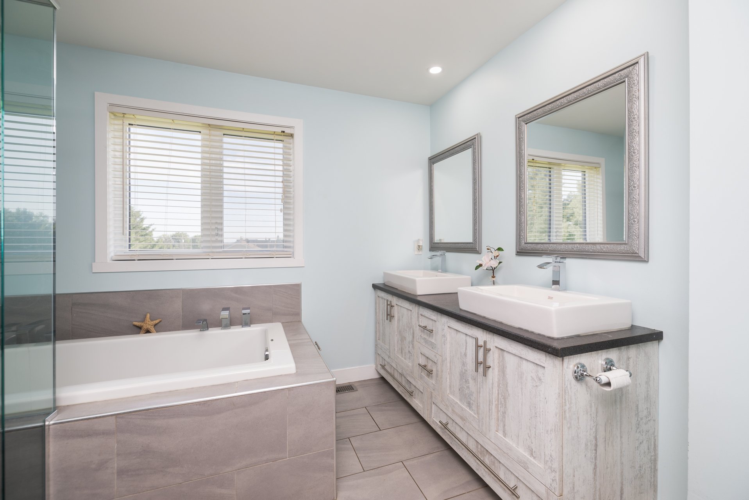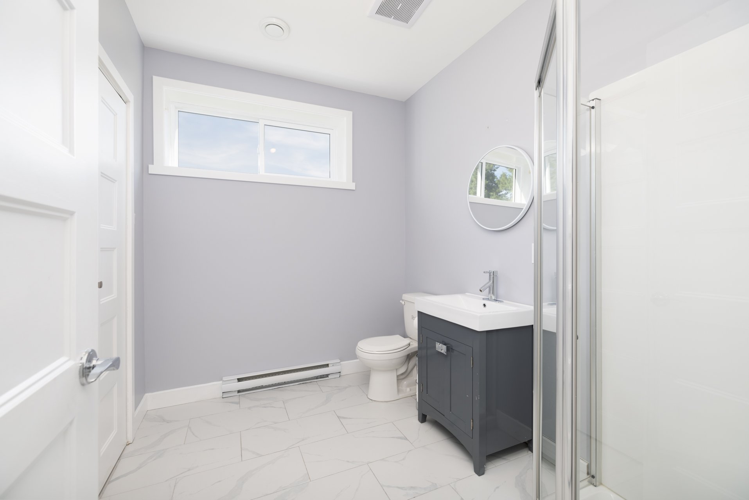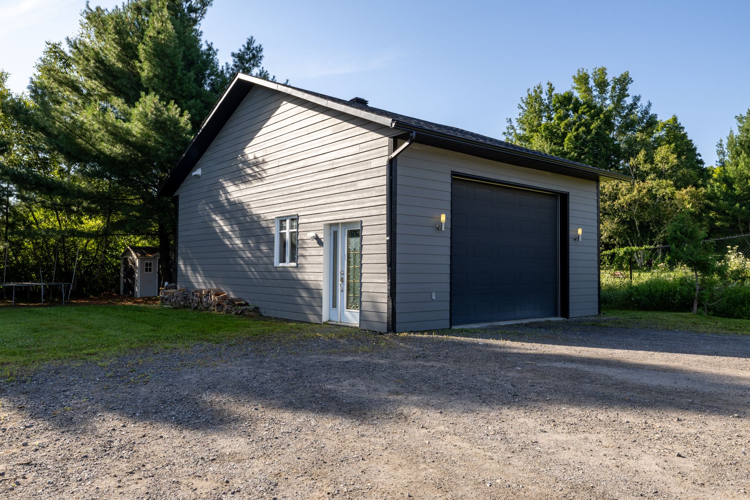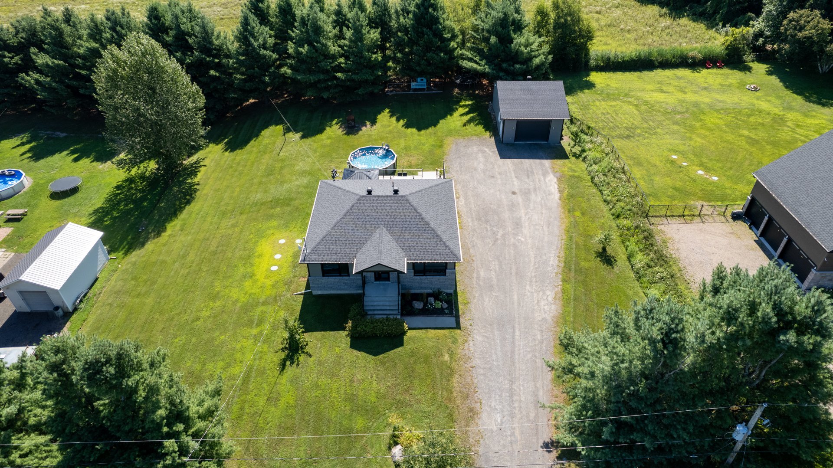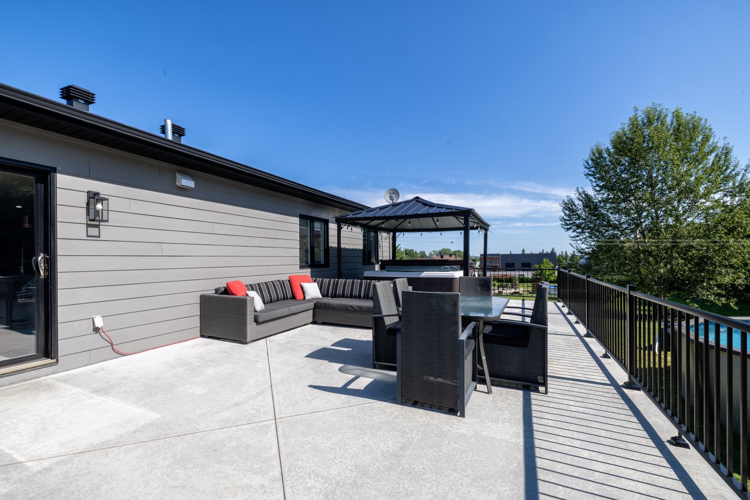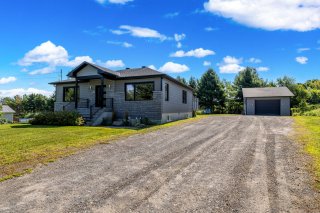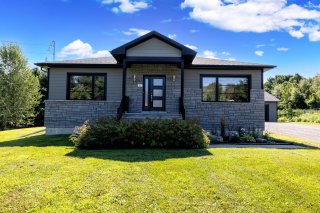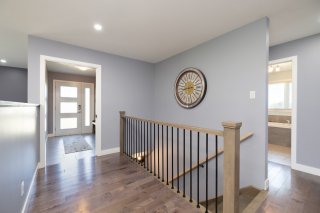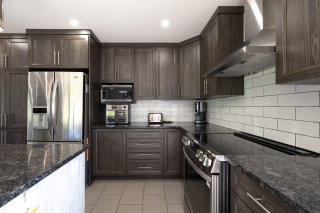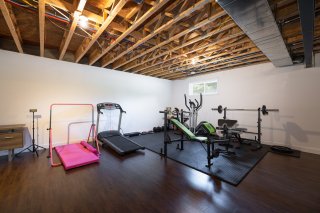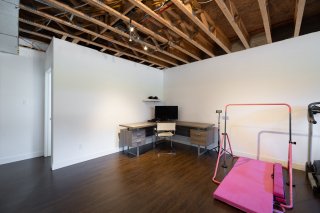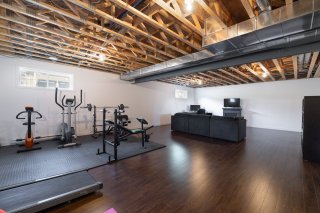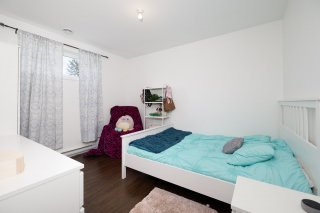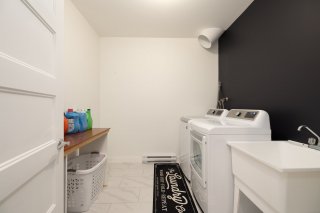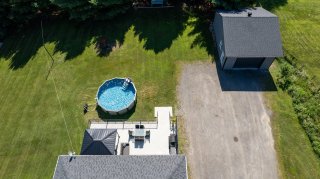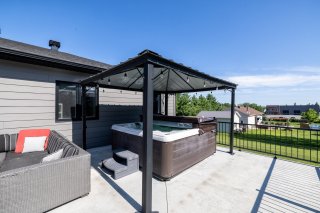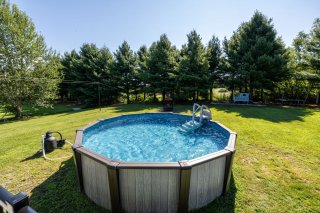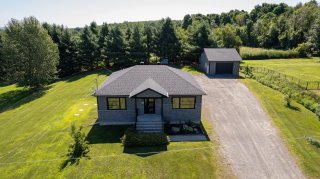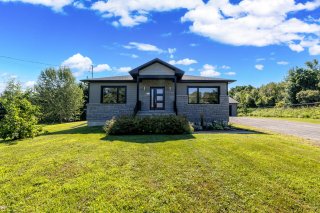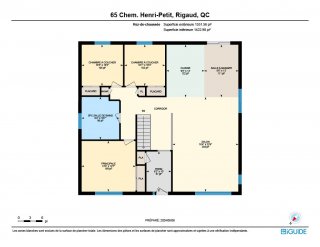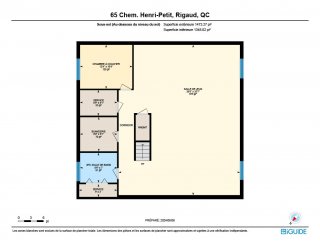Description
Welcome home! No rear neighbors, located on a plot of more than 37,000 square feet. Close to all services in the village of Rigaud, near the *Mont Rigaud* ski center, Bourget college, customs college, access two minutes from Highway 40. 2016 construction, quality materials! Open concept! Spacious! Large windows allowing plenty of light. A visit will charm you!!
WELCOME TO 65 CHEMIN HENRI PETIT, RIGAUD!
Superb property!
A single-storey house of more than 1400 sq.ft. with large
detached garage, a breathtaking interior! Designed with
quality materials, large rooms, very bright, Granite
countertops in the kitchen, 2 full bathrooms, central heat
pump, spas, gazebo, outdoor furniture+++
ENTRANCE:
An open entrance on the ground floor giving access to a
large wardrobe providing plenty of storage, as well as
custom-made wooden furniture.
LIVING AND DINING ROOM:
WOW! JUST WOW! An open concept with very large rooms!
KITCHEN:
A dream kitchen! Very trendy! cabinets up to the ceiling,
lots of storage, ceramic backsplash, very convivial central
island with lunch counter, granite countertop. **Cuisine
worthy of a great chef! A workspace with an incredible view
of the living room and dining room**.
MASTER BEDROOM:
Up to date! Spacious bedroom with accent wall and very
large window.
BATHROOM :
Stunning! Relaxation place guaranteed! Large window
attached to a bath, vanity with 2 sinks, ceramic shower
with shower column faucets and a laundry trap that will
save you time!
TWO OTHER BEDROOMS on the main floor. As well as two
wardrobes in the hallway.
BASEMENT BATHROOM:
A second full bathroom is available in the basement.
LAUNDRY ROOM:
Laundry room area in the basement with plenty of space. A
laundry chute in
BASEMENT:
A ready and finished basement with lots of potential! Very
large family room where you can have your own gym AND home
theater!! A 4th bedroom is already installed there
GARAGE:
LARGE detached garage measuring 32.7 x 22.11 feet *ideal
for self-employed workers* with door 14 feet wide and 10
feet high.
OUTSIDE:
No rear neighbors! Large lot of more than 37,000 sf, Large
terrace on concrete slab of 18 x 36 feet with piles to
accommodate the spa which is included! 2023 18-foot pool.
Note 12 outdoor parking spaces and 1 space inside the
garage.
A house to dream of, located near the services of the
village of Rigaud, easy access to the Mont Rigaud ski
center, Bourget college, customs college... a short
distance from the hiking trails of L'escapade and 2 minutes
from Highway 40.
In addition, grass cutting is offered until the end of the
2024 season in addition to all inclusions! (Cut every
Thursday)
WHO'S LUCKY!!!




