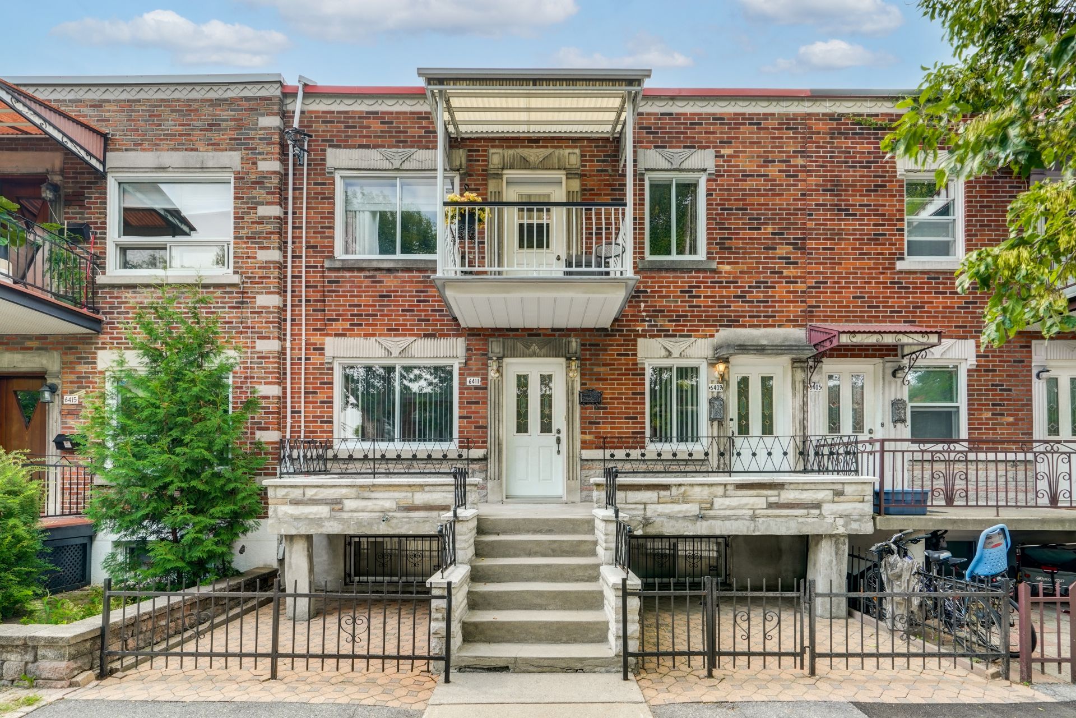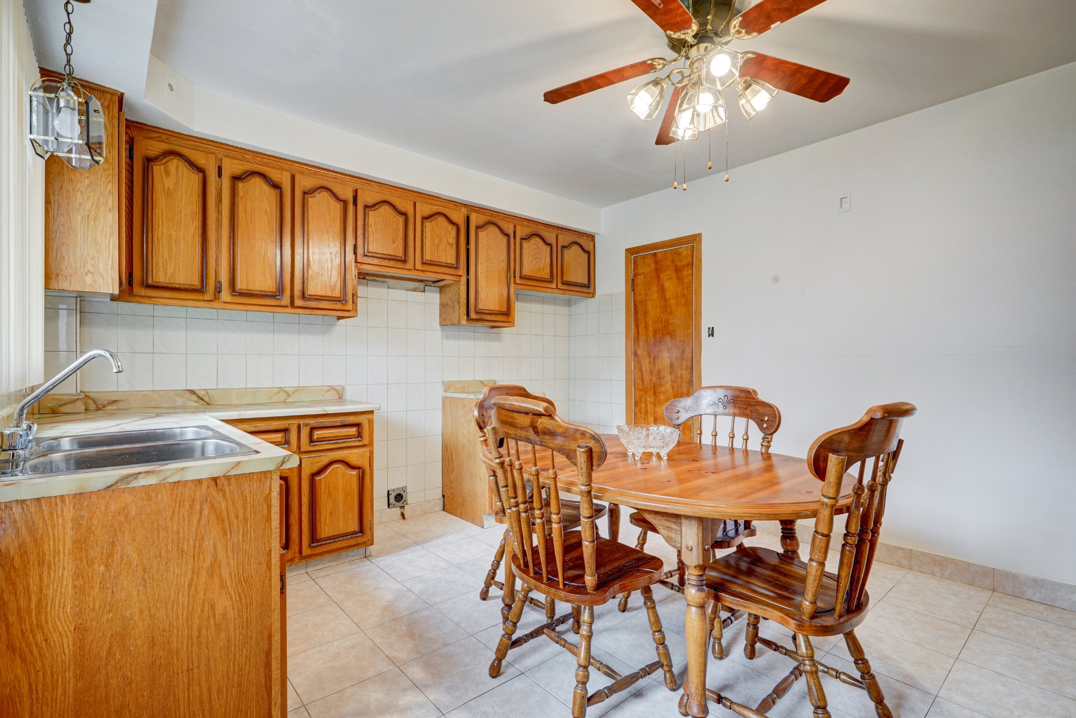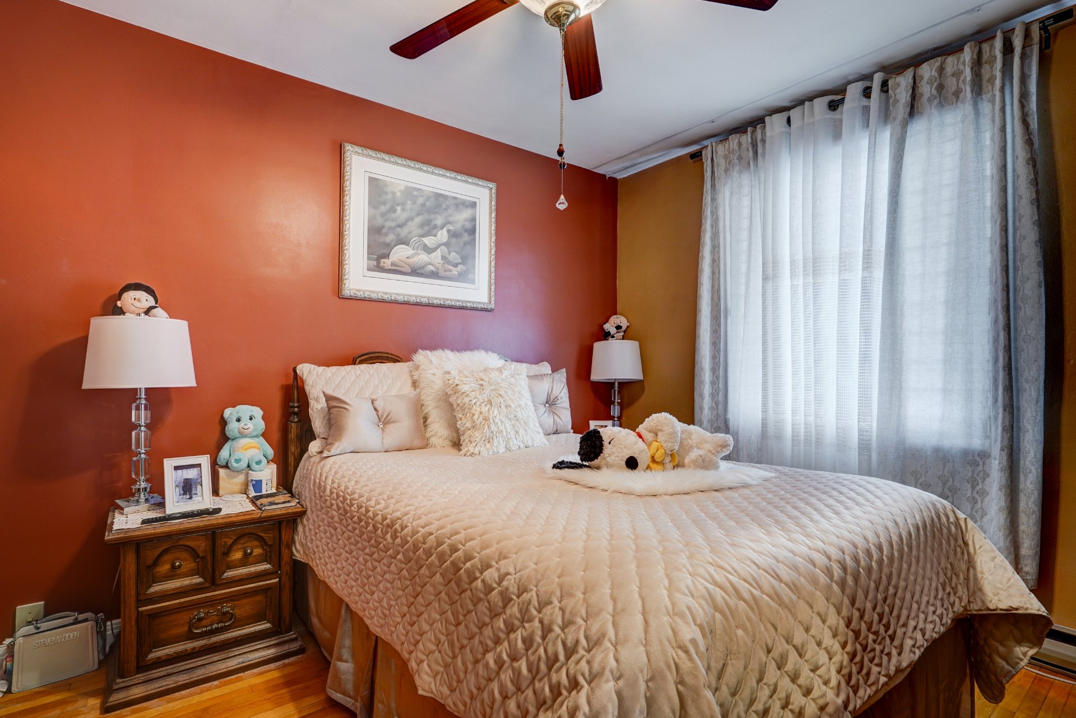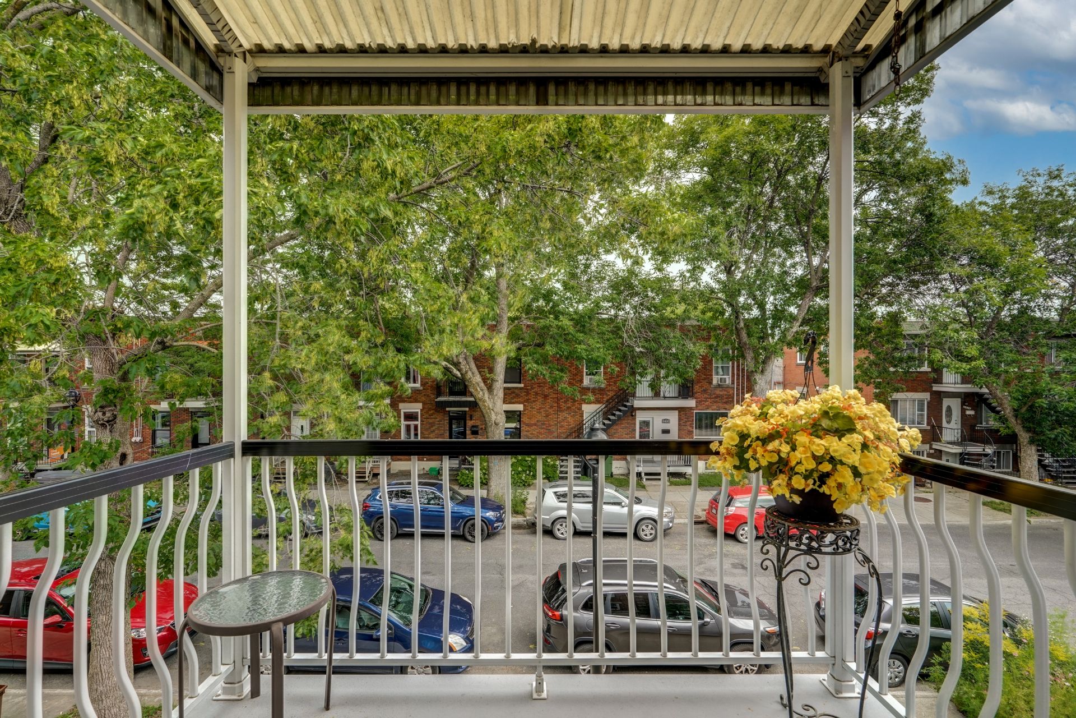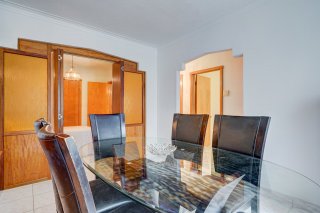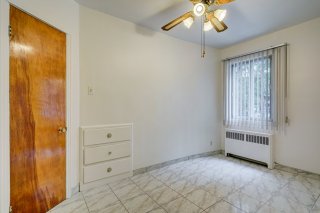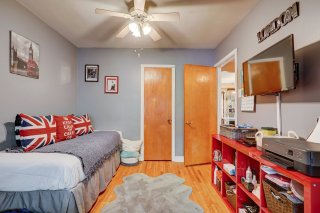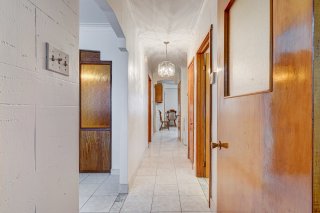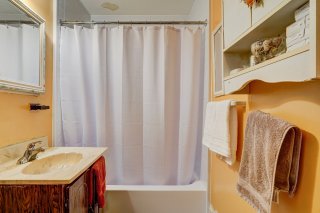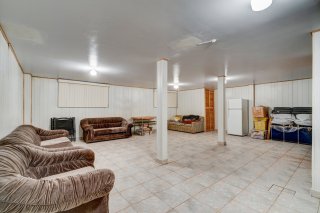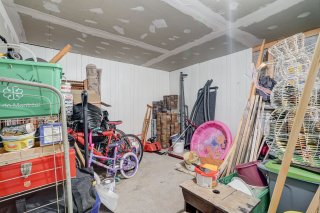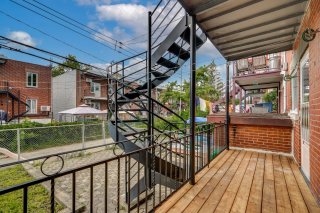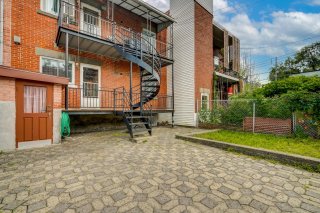6409 - 6411 Rue Dumas
Montréal (Le Sud-Ouest), QC H4E
MLS: 22024314
3
Bedrooms
1
Baths
0
Powder Rooms
1956
Year Built
Description
Perfect for owner-occupier! Duplex offering two 5 1/2s, one with basement and large family room. Close to all amenities within walking distance, let yourself be tempted by a visit! See addendum for more information.
Magnificent duplex conveniently located in Ville-Émard,
perfect for owner-occupant. The upstairs unit is a 5 1/2,
while the downstairs unit is a 5 1/2 with a basement. Each
apartment offers 3 bedrooms, one of which is a double,
allowing your creativity to use that extra space as an
office or dining room! Its prime location puts amenities
within walking distance. Let yourself be tempted by a visit
that will convince you!
DESCRIPTION :
UNIT 1 2nd floor
- 3 bedrooms
- One double bedroom
- Lots of natural light
- Large rooms
- Private balcony
- Plenty of storage
Unit 2 ground floor
- Ideal owner-occupier
- 3 bedrooms
- One double bedroom
- Large family room in basement
- Large storage room on main floor
- Private paved fenced yard
PROXIMITY :
- Quick access to boul. de la Vérendrye
- 600m from IGA
- 1.2km from WalMart SuperCentre and Provigo
- Minutes from Angrignon Shopping Centre
- Access to all amenities within 1.5km
- A dozen daycare centers within a 1-km radius
- A wide choice of elementary and high schools within a
10-minute walk
- Douglas and Verdun hospitals less than 4km away
- Parc Ignace Bouget is 800m away, offering ski slopes, a
swimming pool and many other sporting attractions.
| BUILDING | |
|---|---|
| Type | Duplex |
| Style | Attached |
| Dimensions | 11.58x7.72 M |
| Lot Size | 176.7 MC |
| EXPENSES | |
|---|---|
| Municipal Taxes (2024) | $ 2242 / year |
| School taxes (2024) | $ 565 / year |
| ROOM DETAILS | |||
|---|---|---|---|
| Room | Dimensions | Level | Flooring |
| Hallway | 3.4 x 3.9 P | Ground Floor | Ceramic tiles |
| Hallway | 5.1 x 8.7 P | 2nd Floor | Ceramic tiles |
| Living room | 10.0 x 12.1 P | Ground Floor | Ceramic tiles |
| Living room | 11.1 x 12.4 P | 2nd Floor | Carpet |
| Dining room | 9.11 x 8.10 P | Ground Floor | Ceramic tiles |
| Bedroom | 9.1 x 20.8 P | 2nd Floor | Wood |
| Bedroom | 7.4 x 12.5 P | Ground Floor | Ceramic tiles |
| Bathroom | 8.8 x 4.11 P | 2nd Floor | Ceramic tiles |
| Bathroom | 8.7 x 4.10 P | Ground Floor | Ceramic tiles |
| Bedroom | 9.11 x 12.0 P | 2nd Floor | Wood |
| Kitchen | 14.1 x 12.1 P | Ground Floor | Ceramic tiles |
| Kitchen | 14.6 x 12.0 P | 2nd Floor | Ceramic tiles |
| Primary bedroom | 9.11 x 12.0 P | Ground Floor | Linoleum |
| Family room | 24.3 x 21.8 P | Basement | Ceramic tiles |
| Bedroom | 6.11 x 11.3 P | Basement | Concrete |
| Storage | 11.9 x 11.1 P | Basement | Concrete |
| CHARACTERISTICS | |
|---|---|
| Water supply | Municipality |
| Rental appliances | Water heater |
| Basement | 6 feet and over, Separate entrance |
| Parking | Outdoor |
| Sewage system | Municipal sewer |
| Window type | Crank handle |
| Zoning | Residential |
Matrimonial
Age
Household Income
Age of Immigration
Common Languages
Education
Ownership
Gender
Construction Date
Occupied Dwellings
Employment
Transportation to work
Work Location
Map
Loading maps...
