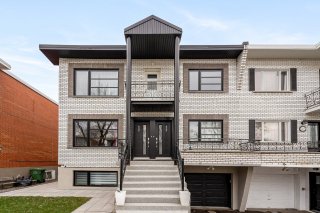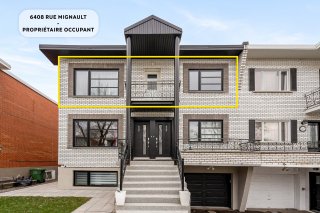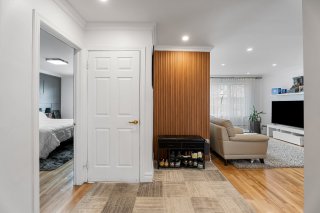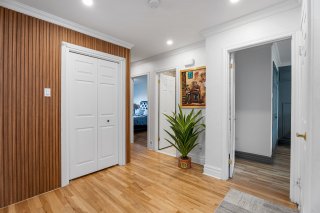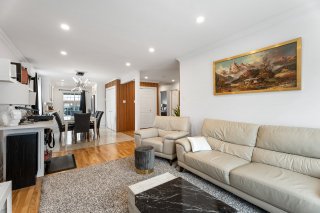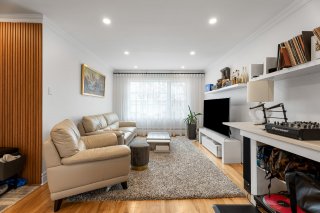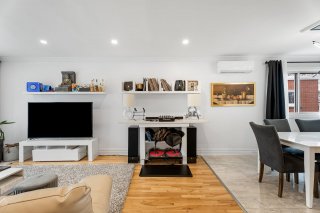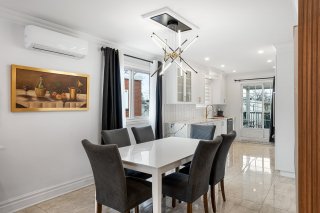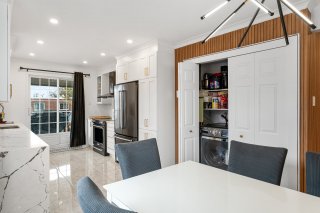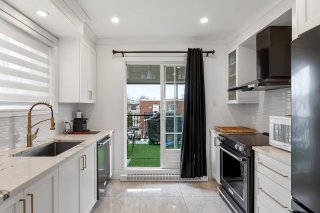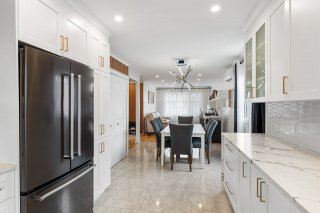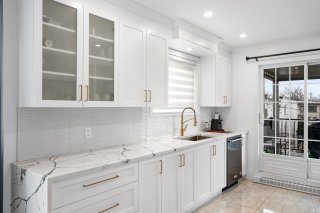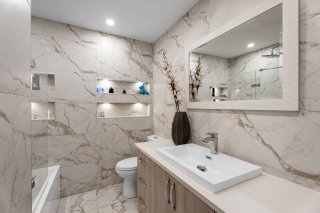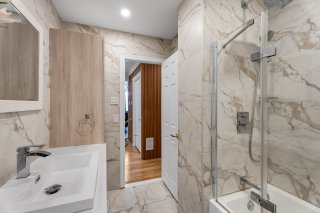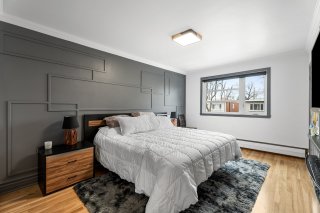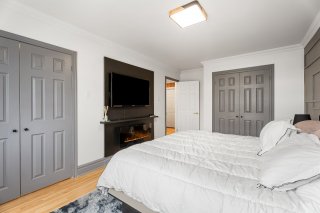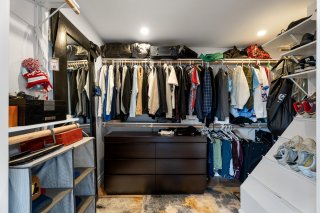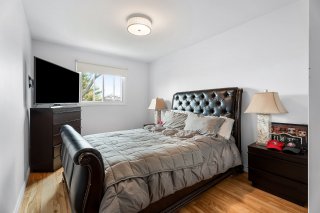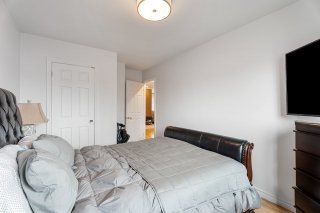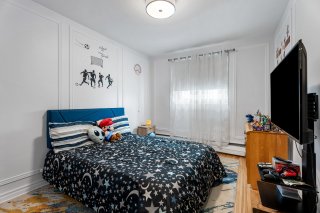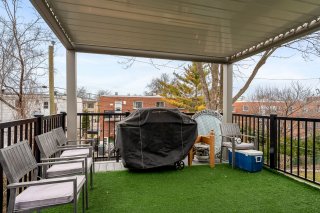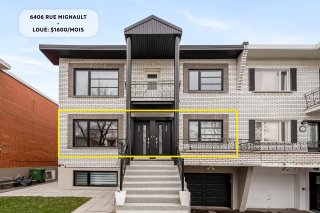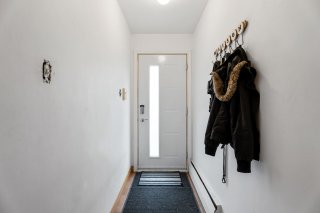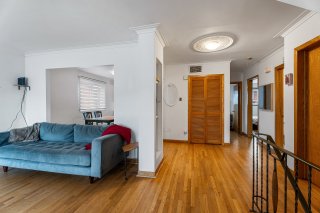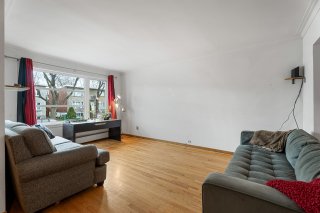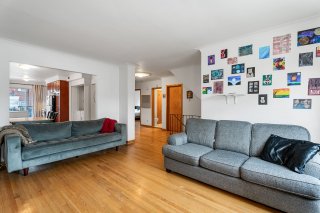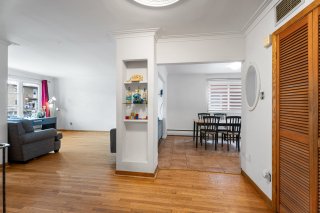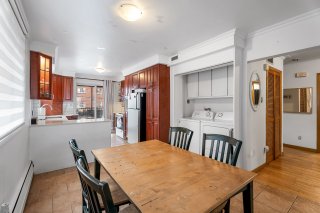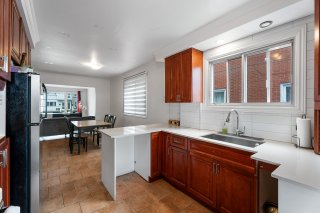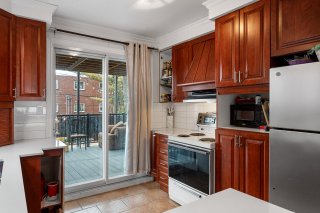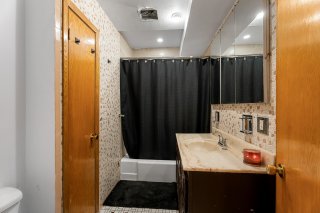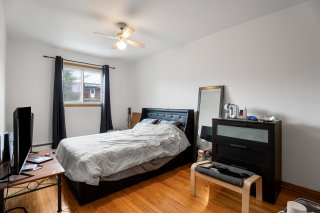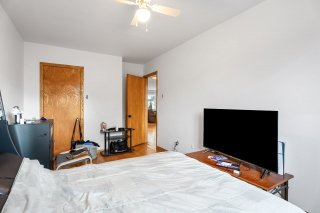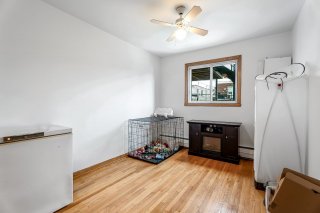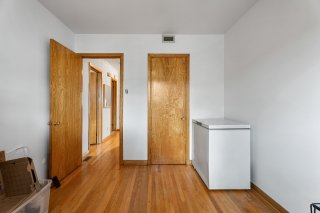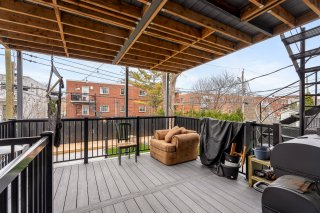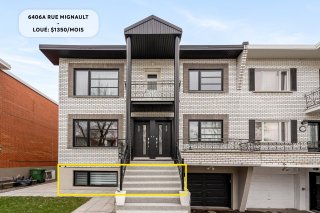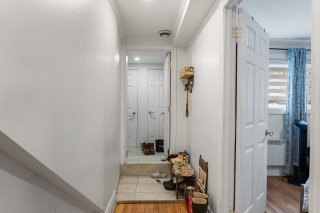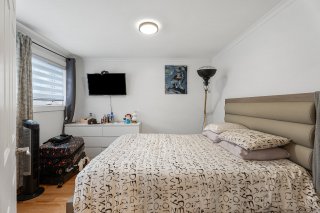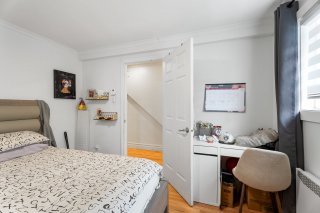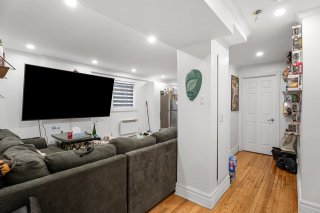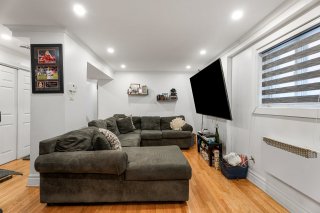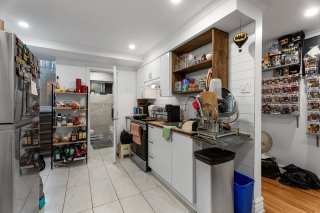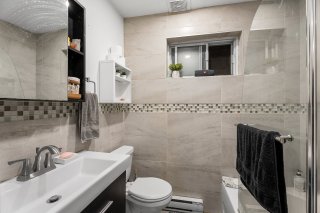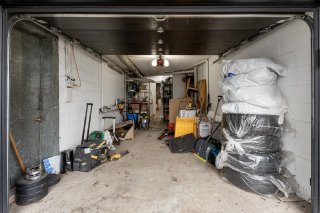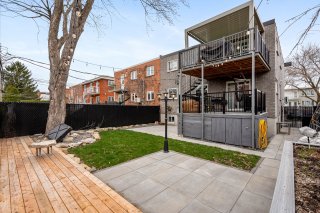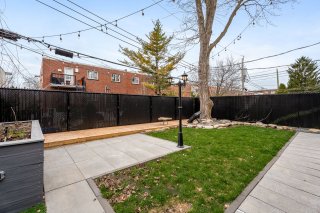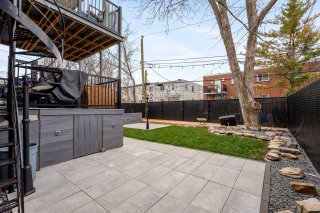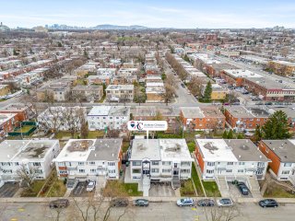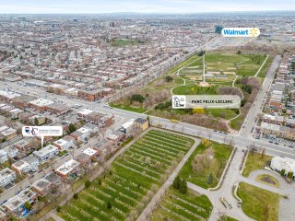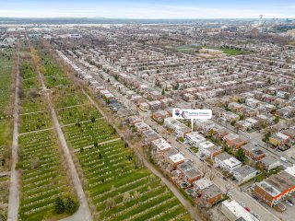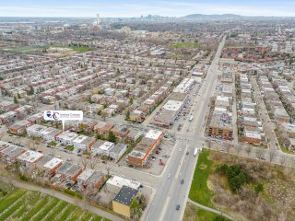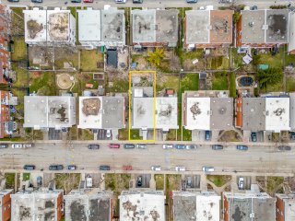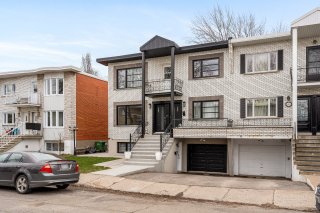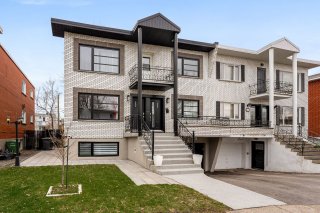Description
Beautiful well-renovated triplex in heart of Nouveau-Rosemont. Triplex with major renovations done since 2021 including new bricks (w/ insolation behind), stylishly renovated 5 1/2 on the upper level, renovated 4 1/2 apartment in basement and 5 1/2 main floor. Ideal for owner-occupant, investor or can be used for intergenerational purposes in the future. Electricity and heating paid by tenants. Wall-mounted thermopompe. Roof 2020. back composite deck balconies. Backyard completely landscaped. Doors, garage doors and windows changed. Excellent location in proximity to all services and public transportation. Flexible occupancy. A real jewel!
Beautiful well-renovated triplex in heart of
Nouveau-Rosemont. Triplex with major renovations done since
2021 including new bricks (w/ insolation behind), stylishly
renovated 5 1/2 on the upper level, renovated 4 1/2
apartment in basement and 5 1/2 main floor. Ideal for
owner-occupant, investor or can be used for
intergenerational purposes in the future.
The property
- 2 x 5 1/2 + 1 x 4 1/2
- 2 fully renovated units
- new bricks upgraded in 2020 + insulation behind brick
walls (side and back)
- electricity and heating paid by tenants
- electric heating
- updated doors, garage door (w/ opener) and windows
- roof 2020
- water tanks (2x 40 gallons + 1x 60 gallon)
- backyard fully landscaped
- back balconies extended and made in composite
6408 Mignault - 2nd floor
- owner occupant
- 5 1/2 (3 large bedrooms)
- renovated 100%
- open concept kitchen, dining room and living room
- hardwood flooring
- renovated kitchen w/ quartz countertops
- large master bedroom w/ 2 closets, including a large
walk-in closet
- stylishly renovated and meticulously finished
- large balcony made in composite
- wall-mounted thermopompe
6406 Mignault - Mainfloor
- rented $ 1600 / month until June 30 2025
- 5 1/2 (3 large bedrooms)
- electric heating paid by tenants
- renovated kitcehn w/ wood cabinets + quartz countertops
- open concept kitchen, dining room and living room
- hardwood flooring
- access to garage (but not included in the lease)
- garage with large storage area + full bathroom w/ shower
- large back balcony finished in composite
6406A Mignault - Basement
- rented $ 1350 / month until June 30 2025
- 4 1/2 (2 bedrooms)
- electric heating paid by tenants
- fully renovated
- open concept kitchen and living room
- hardwood flooring
- lots of storage space
Public Transportation
- Bus: Beaubien, Rosemont, Langelier, Lacordaire,
Armand-Bombardier, Belanger
- Metro: Radisson, Langelier, Cadillac, Assomption
Beaubien, Jean-Talon, Langelier (future blue line)
- Autoroute 40, Autoroute 25,
- Pont A-25, Pont-Tunnel-Louis-H-Lafontaine
Location/Proximity
- Public transportation
- Bike path friendly
- Park Maisonneuve, Park Felix-Leclerc, Botanical Gardens,
Olympic Stadium
- Walking distance to many depanneurs, grocery stores,
restaurants and shops
- Place Versailles, Galleries d'Anjou, Place Langelier
- Elementary school (French + English). All with easy
access to public transit
- High school (French + English):All with easy access to
public transit
- Daycares
- A short car ride or bike ride to Downtown Montréal
Begin your real estate portfolio and look for a property
requiring little renovations.
Wait no longer as this property is one of a kind and book
your visit today!























































