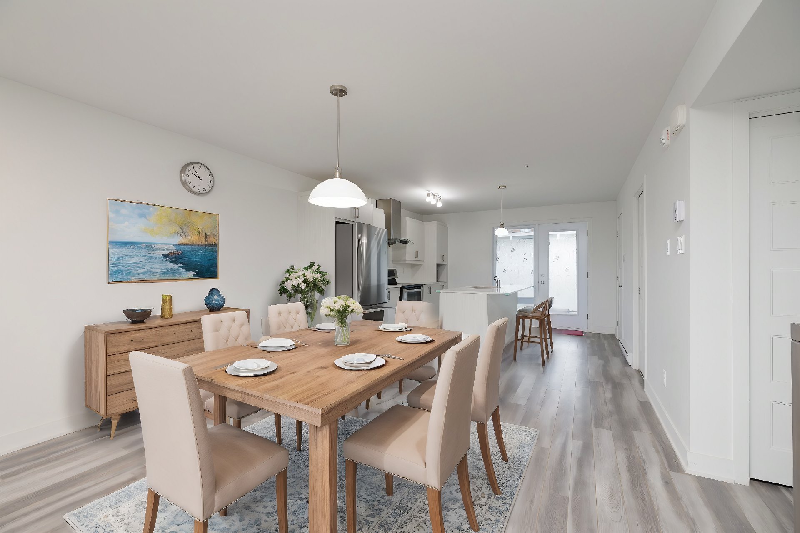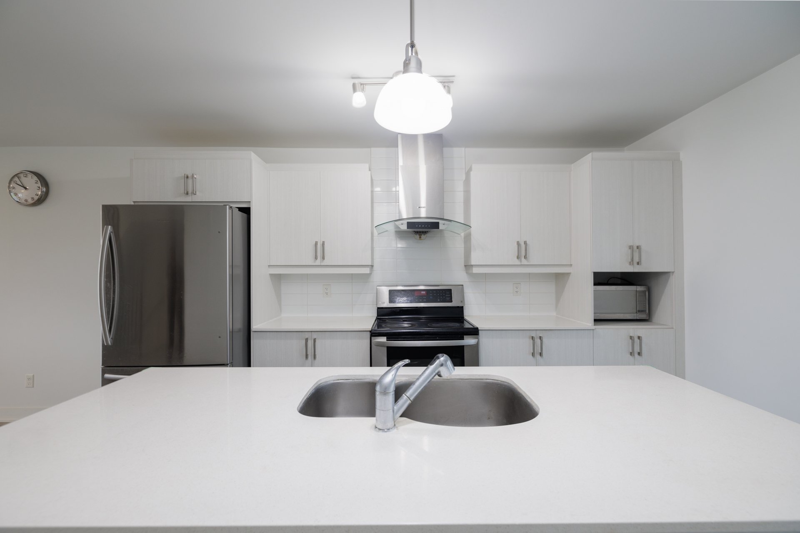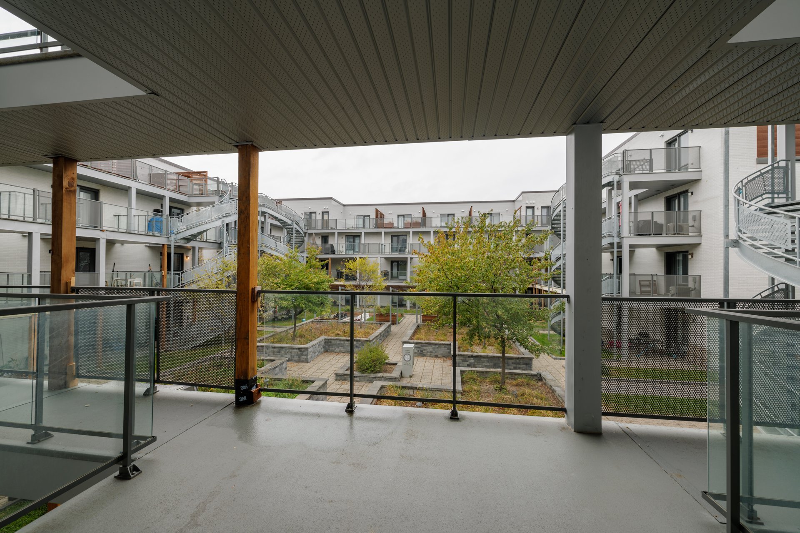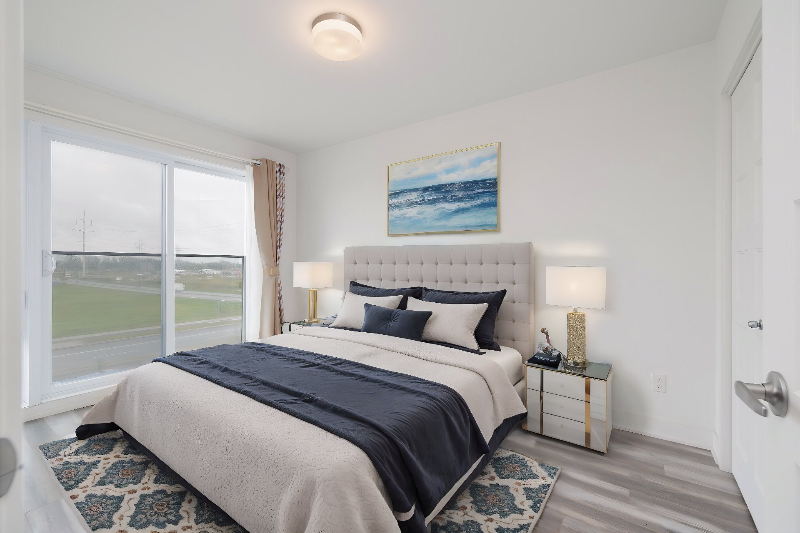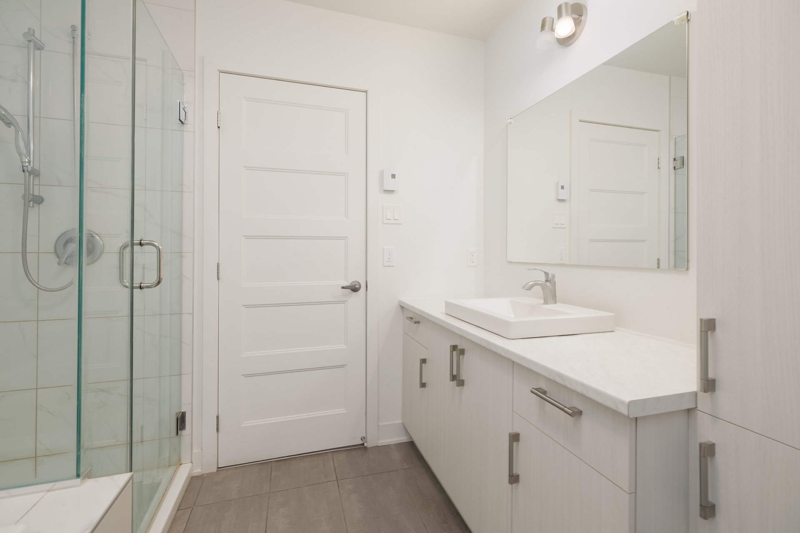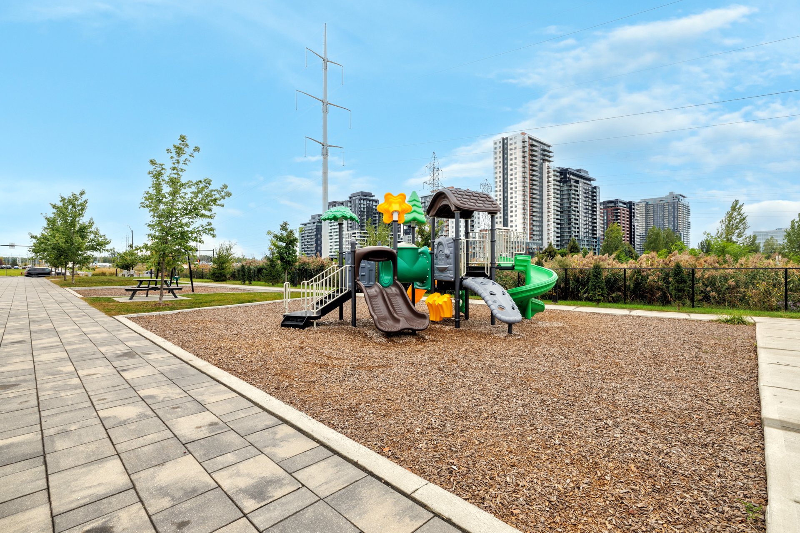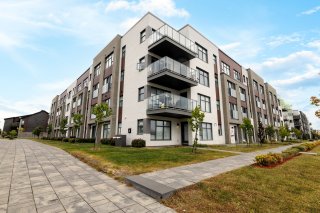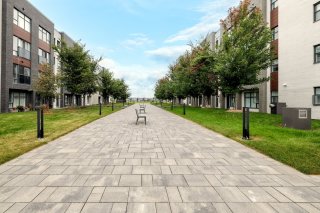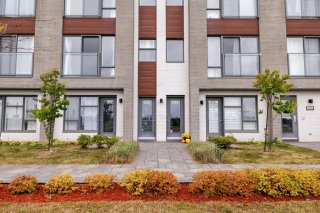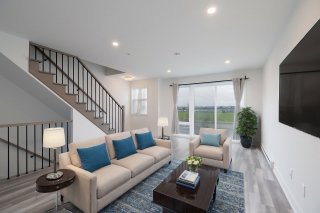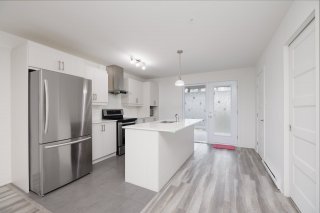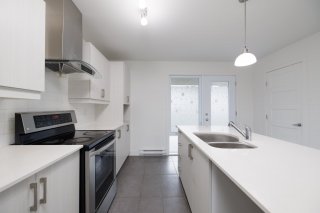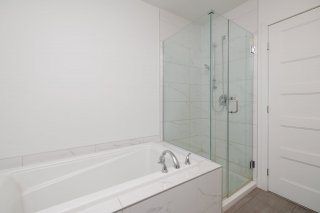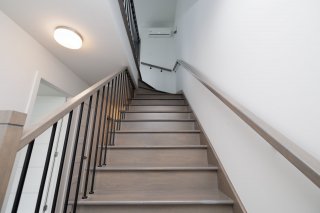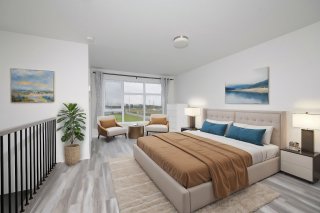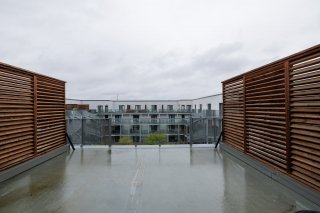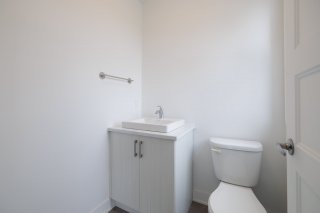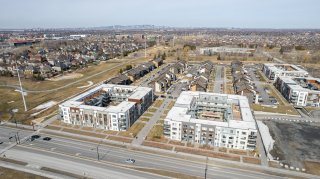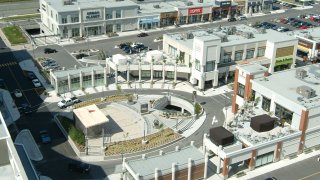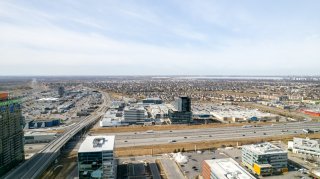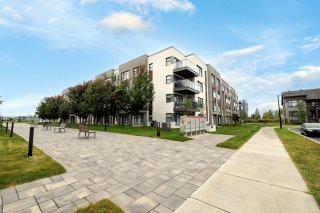Sunday, 5 January, 2025| 15:00 - 17:00
6400 Rue de Chambéry
Brossard, QC J4Z
MLS: 24173703
$559,000
3
Bedrooms
1
Baths
2
Powder Rooms
2018
Year Built
Description
Turn key 3-bedroom condo, conveniently located in the Eco quartier de la gare, Brossard! Featuring private entrance, built on three floors with 3 spacious balconies overlooking the lovely courtyard, 1+2 bathrooms and 1 garage parking space included. Very bright condo with many windows and no front neighbours. Family-friendly neighbourhood, walking distance to REM and Quartier DIX30, all amenities, great parks, and more! Book your visit today!
Turn key 3-bedroom condo, conveniently located in the Eco
quartier de la gare, Brossard! Featuring private entrance,
built on three floors with 3 spacious balconies overlooking
the lovely courtyard, 1+2 bathrooms and 1 garage parking
space included. Very bright condo with many windows and no
front neighbours. Family-friendly neighbourhood, walking
distance to REM and Quartier DIX30, all amenities, great
parks, and more! Book your visit today!
Repairs to the common portions in the courtyard are to be
covered by the new home warranty.
Condo's private portion in like new condition with private
access from 1st floor:
2nd floor features spacious kitchen with quartz countertops
and island, bright open concept living area with many
windows, powder room, storage space and large balcony.
3rd floor features two bedrooms, full bathroom with
separate bathtub and shower, laundry room and large
balcony.
4th floor features very large primary bedroom, optional to
use as family room, powder room and 3rd large balcony
overlooking well-groomed courtyard.
Location:
Eco quartier de la gare is conveniently located near great
parks, schools, recreational activities and more, such as:
-REM (Du Quartier station) and bus stops
-Quartier DIX30, for great shopping, restaurants, cafés
-Big box stores (Ikea, Canadian Tire, Walmart)
-Quick and easy access to Highways 10 & 30
-Bike paths, Centre de Plein Air de Brossard, Brossard
Arena, Montreal Canadiens training Center
| BUILDING | |
|---|---|
| Type | Apartment |
| Style | Attached |
| Dimensions | 0x0 |
| Lot Size | 0 |
| EXPENSES | |
|---|---|
| Co-ownership fees | $ 6372 / year |
| Municipal Taxes (2024) | $ 2663 / year |
| School taxes (2024) | $ 363 / year |
| ROOM DETAILS | |||
|---|---|---|---|
| Room | Dimensions | Level | Flooring |
| Living room | 12.7 x 11.2 P | 2nd Floor | Floating floor |
| Dining room | 12.7 x 8.4 P | 2nd Floor | Floating floor |
| Kitchen | 12.8 x 13.0 P | 2nd Floor | Ceramic tiles |
| Washroom | 3.6 x 6.1 P | 2nd Floor | Ceramic tiles |
| Storage | 3.6 x 5.6 P | 2nd Floor | Floating floor |
| Bedroom | 14.3 x 11.5 P | 3rd Floor | Floating floor |
| Bedroom | 13.2 x 9.1 P | 3rd Floor | Floating floor |
| Bathroom | 9.0 x 8.0 P | 3rd Floor | Ceramic tiles |
| Primary bedroom | 21.1 x 13.0 P | 4th Floor | Floating floor |
| Washroom | 5.1 x 5.0 P | 4th Floor | Ceramic tiles |
| CHARACTERISTICS | |
|---|---|
| Heating system | Electric baseboard units |
| Water supply | Municipality |
| Heating energy | Electricity |
| Garage | Heated, Fitted |
| Proximity | Highway, Golf, Hospital, Park - green area, Elementary school, High school, Public transport, Bicycle path, Cross-country skiing, Daycare centre, Réseau Express Métropolitain (REM) |
| Parking | Garage |
| Sewage system | Municipal sewer |
| Zoning | Residential |
| Equipment available | Ventilation system, Electric garage door, Wall-mounted air conditioning |
| Available services | Yard |
Matrimonial
Age
Household Income
Age of Immigration
Common Languages
Education
Ownership
Gender
Construction Date
Occupied Dwellings
Employment
Transportation to work
Work Location
Map
Loading maps...




