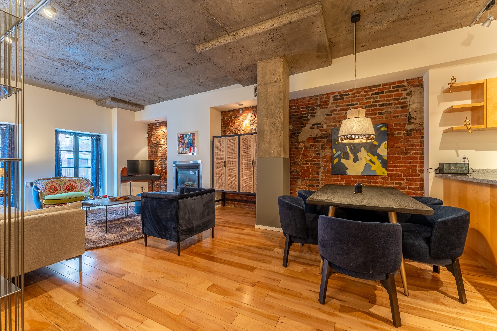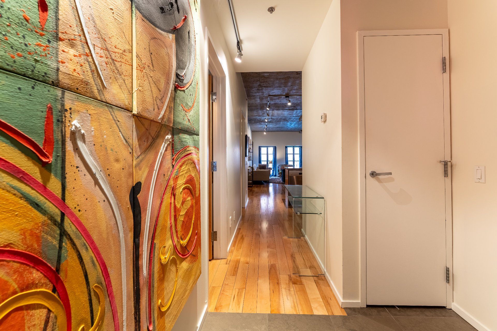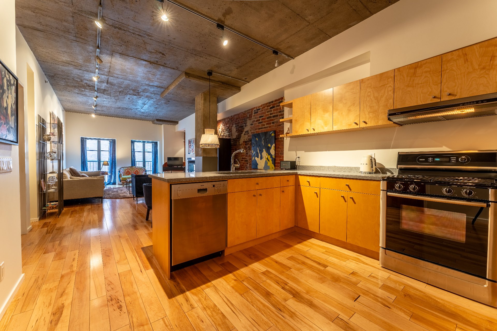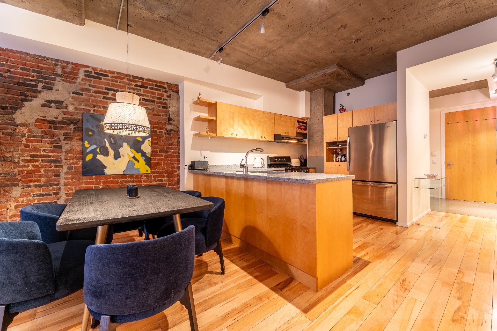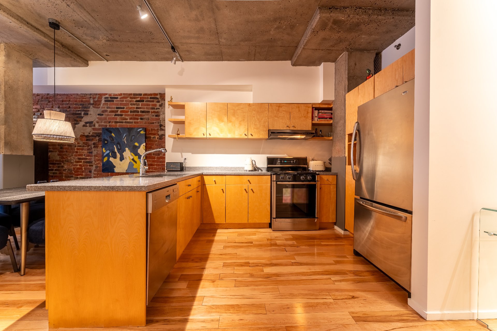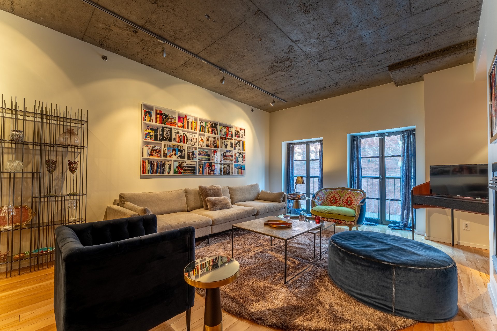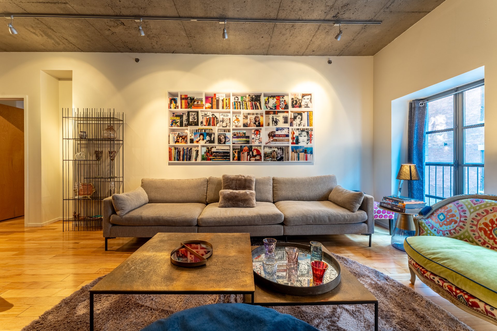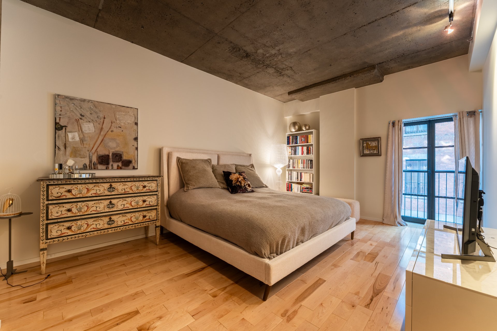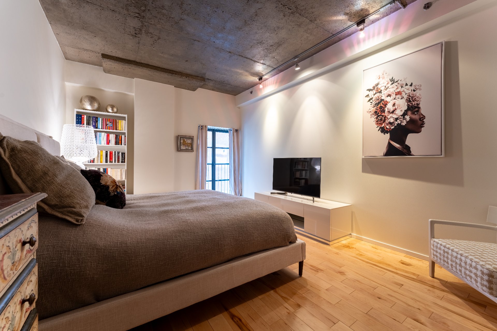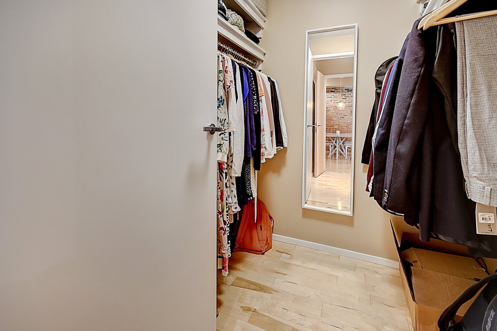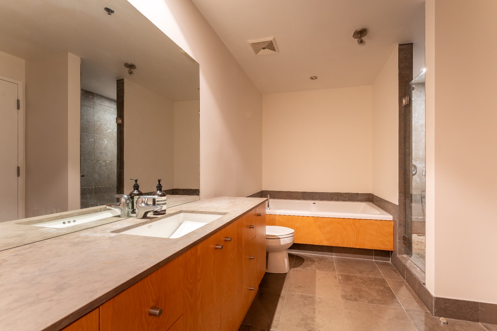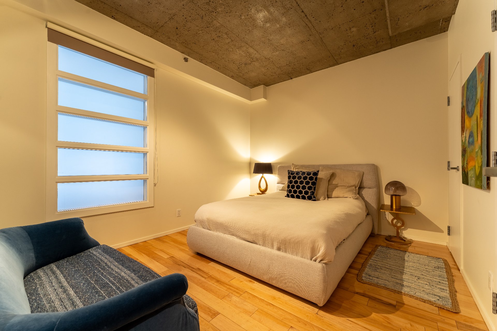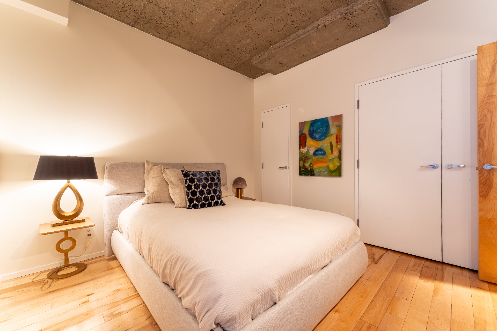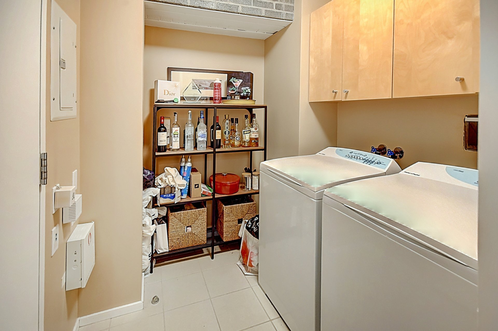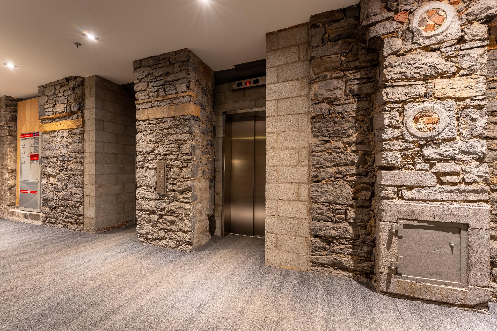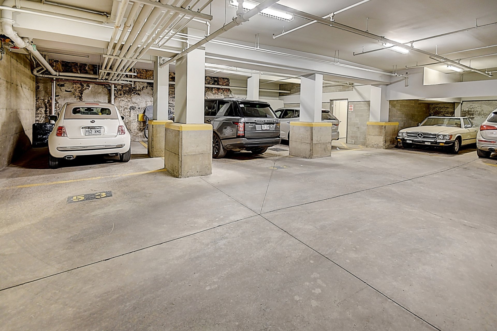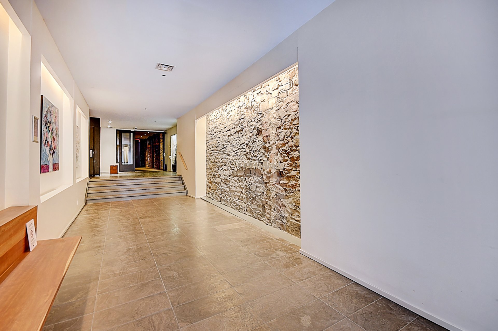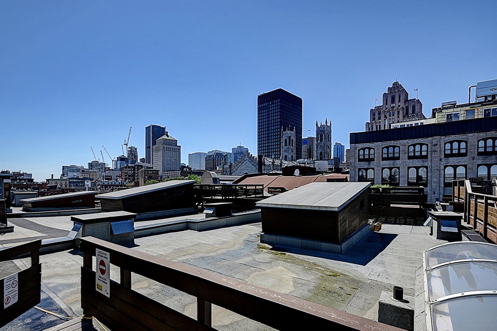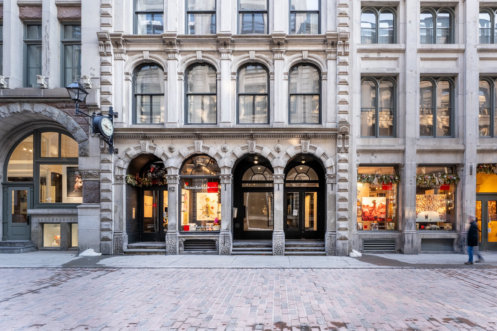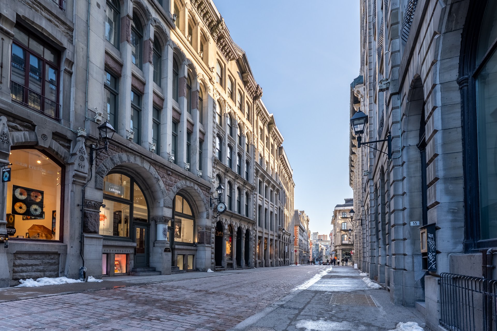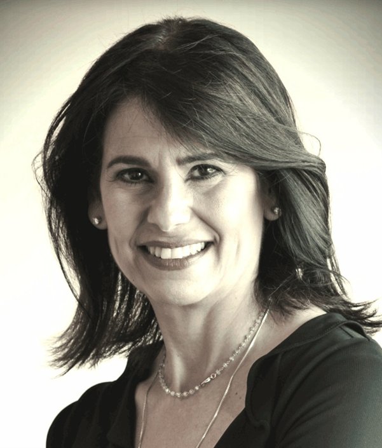64 Rue St Paul O.
Montréal (Ville-Marie), QC H2Y
MLS: 18610981
2
Bedrooms
1
Baths
0
Powder Rooms
2005
Year Built
Description
CITÉ NOUVEAU MONDE - Prestigious address in the heart of the old port! Magnificent and unique unit, a perfect mix between modern + exceptional Old Montreal charm. Brick walls, gas fire place, luxurious kitchen & gas stove, high ceilings, hardwood floors. Large ensuite bathroom. One indoor parking space.
FABULOUS LOCATION IN THE HEART OF OLD MONTREAL
**2 big bedrooms
**Big kitchen
**Big living room
**Laundry room
**Bathroom with seperate bath tub and large shower
**Walk-in closet
**Brick wall in dining room and living room
**10' concrete ceilings, superior soundproofing
**Alarm, sprinklers
**Elevator
**Indoor Parking #53
**Possibility to rent for 18 - 24 months
**One minute walk to Champs de Mars or Place D'Arme metro
**Near highways and 5 minute walk to Downtown
**Interior courtyard on same floor
**Common rooftop terrace, panoramic views of Downtown, Old
Port and Notre-Dame Basilica
**Next to bicycle path, Old Port and the water
RULES AND REGULATIONS
* Pets - case by case basis
* No smokers, no marijuana
* No AirBnB or short-term rental of any kind, no subsleasing
* No modifications can be made to the premises.
* The tenant must respect condo rules (provided with the
lease).
* The tenant must provide references.
BEFORE THE SIGNING OF THE LEASE, THE TENANT SHALL HAVE TO
PROVIDE
* a credit check
* liability and personal effects insurance ($ 2,000,000
minimum).
* First months rent plus security deposit equivalent to one
months rent
* Security deposit will be returned to the tenant within
ten (10) days after the end of the lease after verification
of the condition of the premises
Virtual Visit
| BUILDING | |
|---|---|
| Type | Apartment |
| Style | Attached |
| Dimensions | 0x0 |
| Lot Size | 0 |
| EXPENSES | |
|---|---|
| Co-ownership fees | $ 9864 / year |
| Municipal Taxes (2025) | $ 3686 / year |
| School taxes (2024) | $ 492 / year |
| ROOM DETAILS | |||
|---|---|---|---|
| Room | Dimensions | Level | Flooring |
| Kitchen | 7.8 x 6.5 P | Ground Floor | Wood |
| Living room | 17.7 x 13.1 P | Ground Floor | Wood |
| Dining room | 9 x 8.9 P | Ground Floor | Wood |
| Primary bedroom | 17.8 x 11.10 P | Ground Floor | Wood |
| Bedroom | 12.8 x 10.11 P | Ground Floor | Wood |
| Laundry room | 7.2 x 6.7 P | Ground Floor | Ceramic tiles |
| CHARACTERISTICS | |
|---|---|
| Bathroom / Washroom | Adjoining to primary bedroom |
| Heating system | Air circulation |
| Proximity | Bicycle path, Cegep, Daycare centre, Highway, Hospital, Park - green area, Public transport, University |
| Equipment available | Central air conditioning, Electric garage door |
| Heating energy | Electricity |
| Easy access | Elevator |
| Parking | Garage |
| Hearth stove | Gaz fireplace |
| Sewage system | Municipal sewer |
| Water supply | Municipality |
| Zoning | Residential |
| Garage | Single width |
| Cupboard | Wood |
