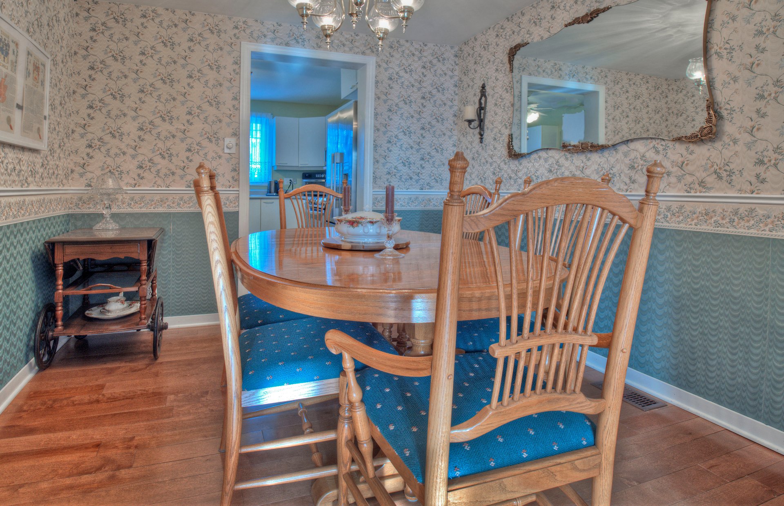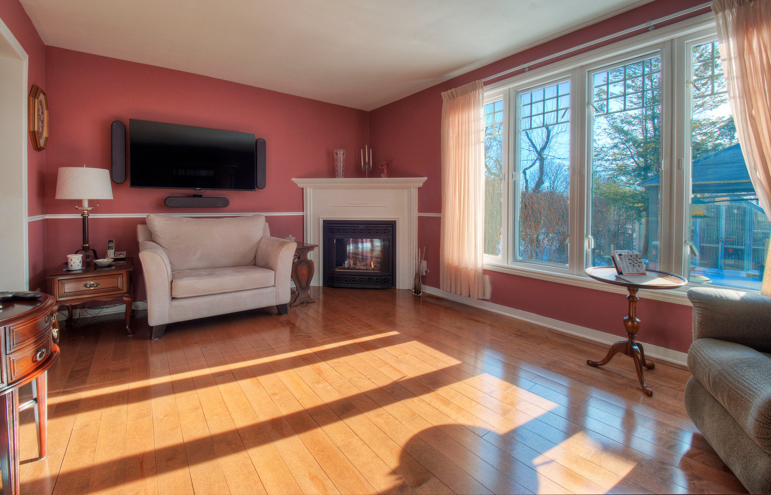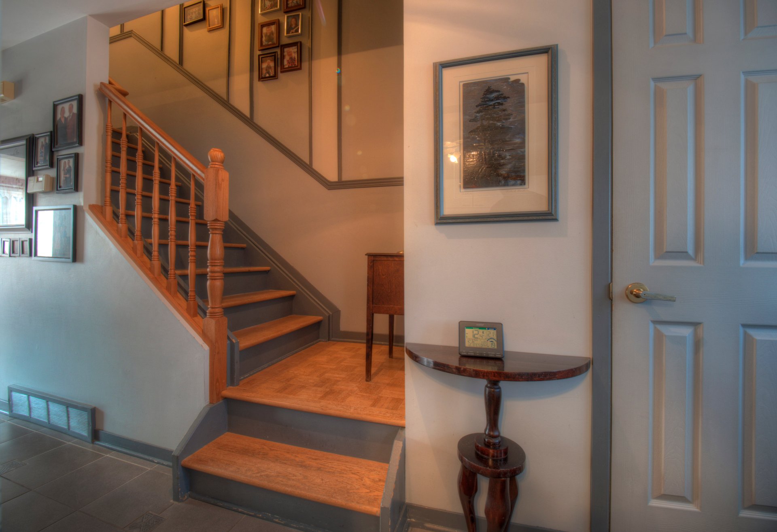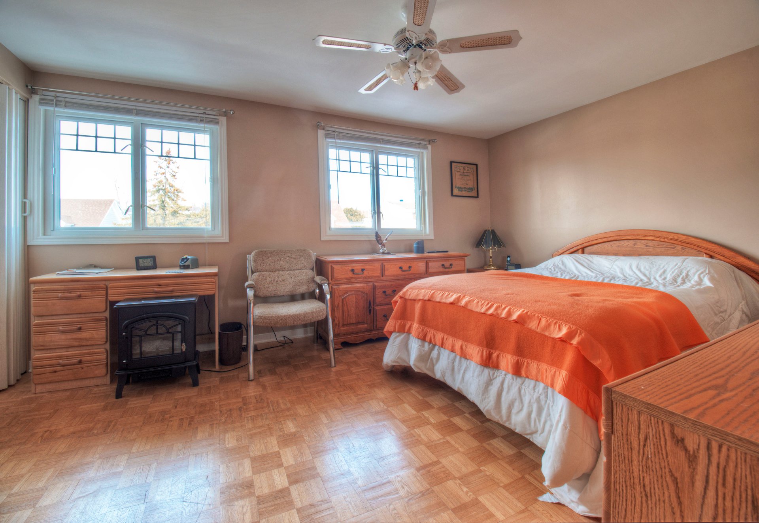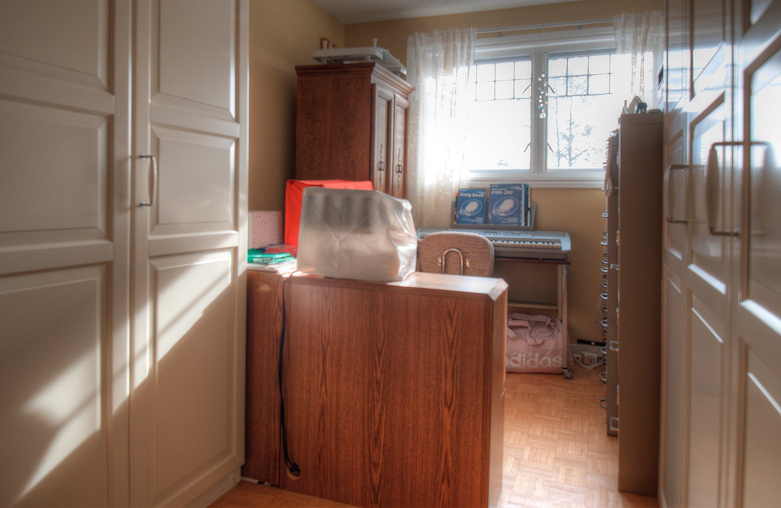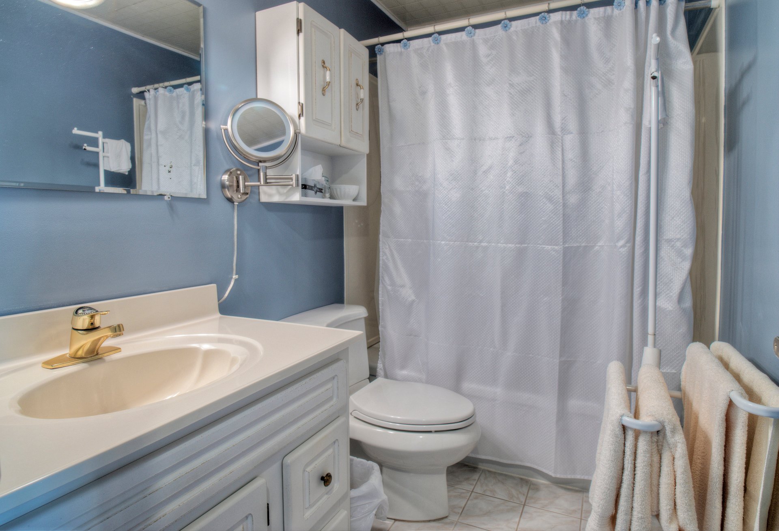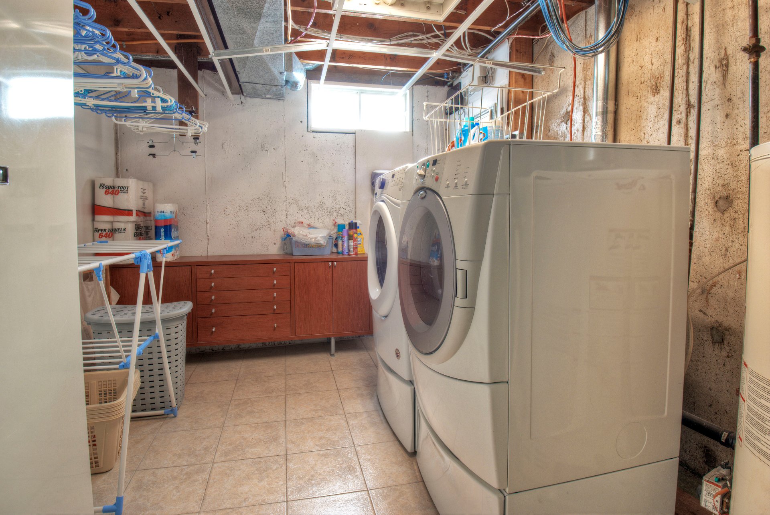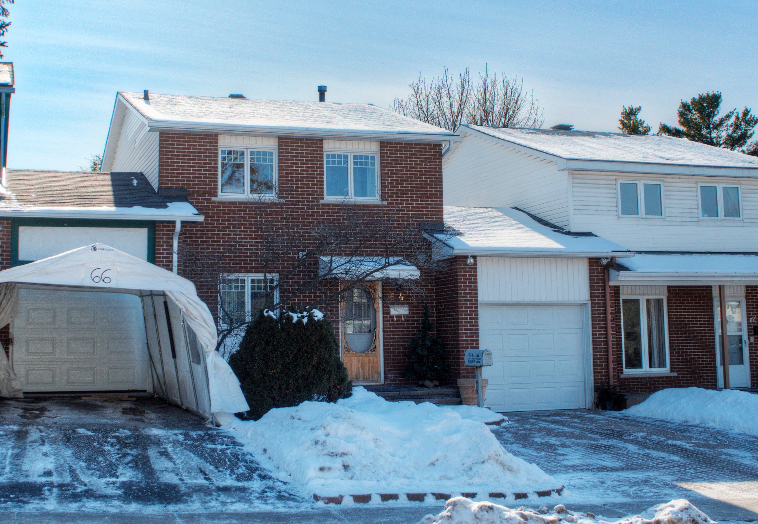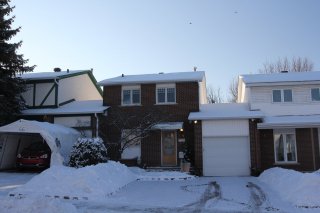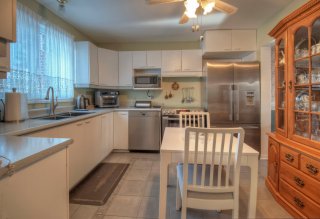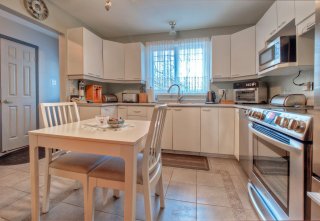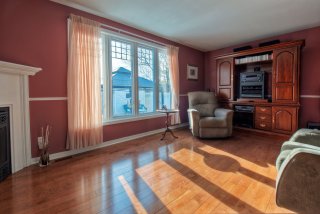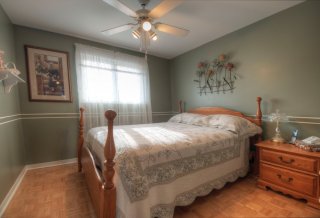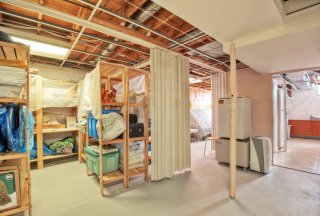64 Rue Louis St Laurent
Gatineau (Aylmer), QC J9H
MLS: 18554959
$389,500
3
Bedrooms
1
Baths
1
Powder Rooms
1974
Year Built
Description
Charming townhouse for sale in Aylmer! Located in a vibrant, central area, this charming 3-bedroom home. It's ideal for families. Thanks to its proximity to primary andseéondary schools, as well as numerous amenities. The first floor features a decent-sized kitchen, a separate dining room and a bright living room with large windows that let in plenty of natural light, even on winter days. Wall colors add life and warmth to each room, creating a welcoming ambience. Upstairs, the house offers three large bedrooms and a full bathroom.
The unfinished basement, with laundry room, offers immense
potentiel for future projects. The fenced-in backyard,
under its blanket of snow, invites you to imagine relaxing
moments in fine weather.
This home also features a single garage, a real asset for
protecting your vehicle from the rigors of winter. Its
privileged location, less than 2 km from the Aylmer Marina
and close to parks, schools, shops and Ottawa, makes it an
ideal choice for those looking for an affordable,
well-located home.
Don't miss this opportunity to become the owner of this
charming townhouse in Aylmer!
| BUILDING | |
|---|---|
| Type | Two or more storey |
| Style | Attached |
| Dimensions | 0x0 |
| Lot Size | 269.6 MC |
| EXPENSES | |
|---|---|
| Energy cost | $ 2538 / year |
| Municipal Taxes (2025) | $ 2677 / year |
| School taxes (2024) | $ 221 / year |
| ROOM DETAILS | |||
|---|---|---|---|
| Room | Dimensions | Level | Flooring |
| Kitchen | 10.6 x 10.11 P | Ground Floor | Ceramic tiles |
| Dining room | 8.9 x 8.2 P | Ground Floor | Floating floor |
| Living room | 18.0 x 10.11 P | Ground Floor | Floating floor |
| Washroom | 3.3 x 6.3 P | Ground Floor | Ceramic tiles |
| Bedroom | 9.2 x 8.8 P | 2nd Floor | Parquetry |
| Bedroom | 13.0 x 8.4 P | 2nd Floor | Parquetry |
| Bathroom | 4.11 x 8.4 P | 2nd Floor | Ceramic tiles |
| Primary bedroom | 14.0 x 10.10 P | 2nd Floor | Parquetry |
| Laundry room | 15.5 x 9.4 P | Basement | Ceramic tiles |
| Storage | 17.7 x 16.3 P | Basement | Concrete |
| Storage | 15.3 x 7.10 P | Basement | Concrete |
| CHARACTERISTICS | |
|---|---|
| Driveway | Other, Plain paving stone |
| Landscaping | Fenced |
| Heating system | Air circulation |
| Water supply | Municipality |
| Heating energy | Natural gas |
| Windows | Wood, PVC |
| Garage | Attached |
| Proximity | Park - green area, Elementary school, High school, Public transport, Bicycle path, Daycare centre |
| Basement | 6 feet and over |
| Parking | Outdoor, Garage |
| Sewage system | Municipal sewer |
| Window type | Sliding, Tilt and turn |
| Topography | Flat |
| Zoning | Residential |
Matrimonial
Age
Household Income
Age of Immigration
Common Languages
Education
Ownership
Gender
Construction Date
Occupied Dwellings
Employment
Transportation to work
Work Location
Map
Loading maps...



