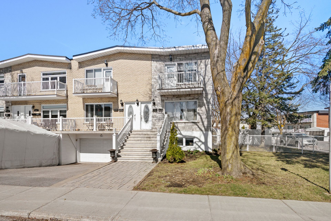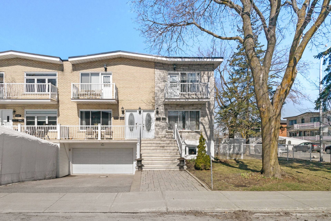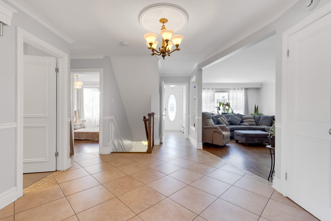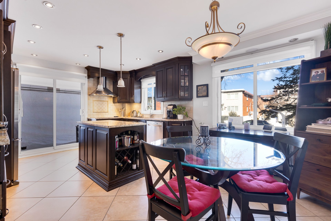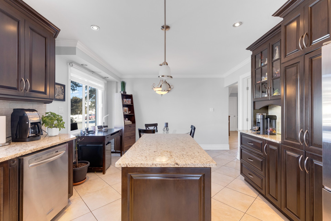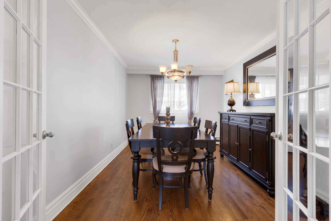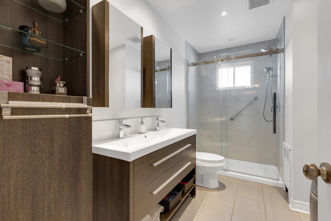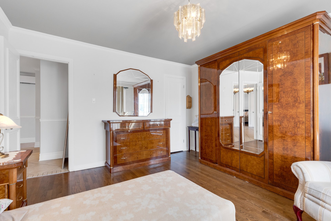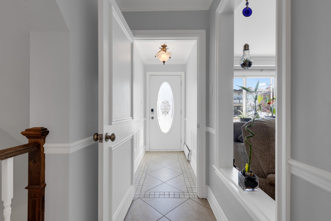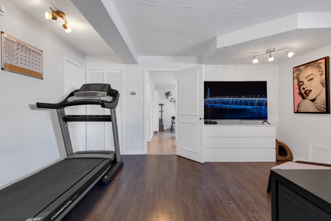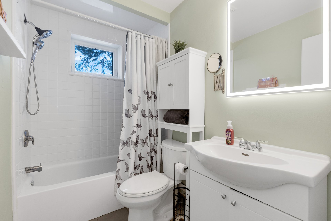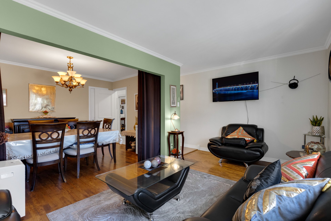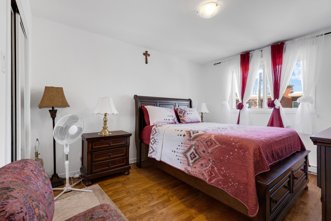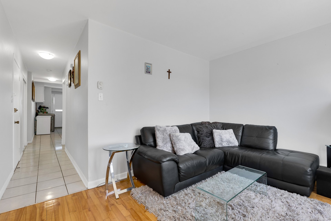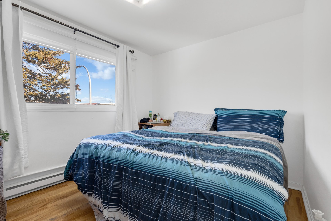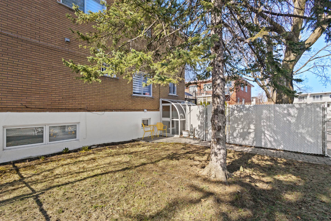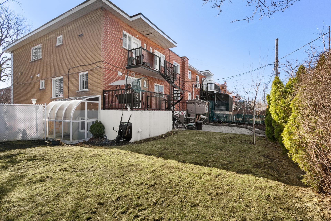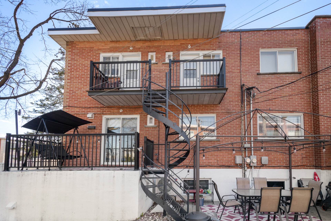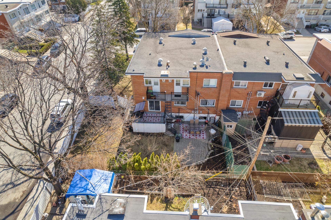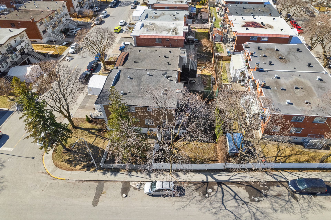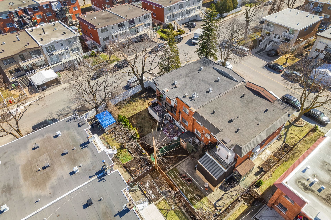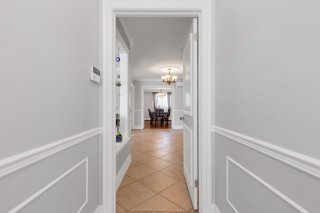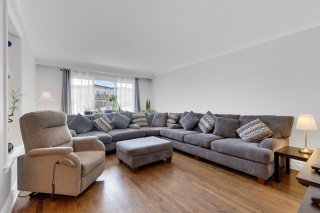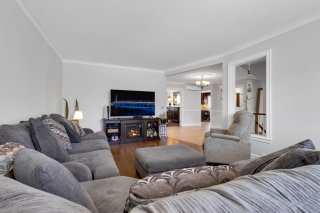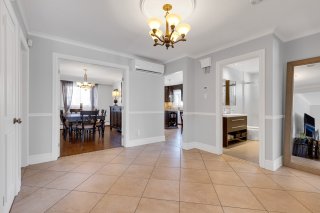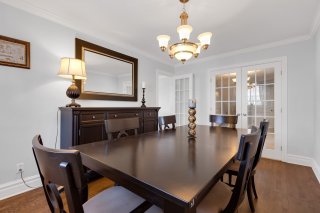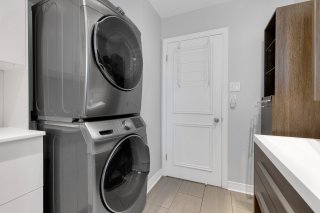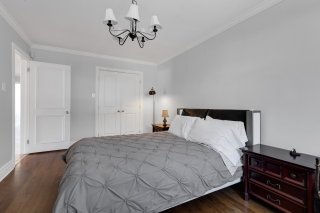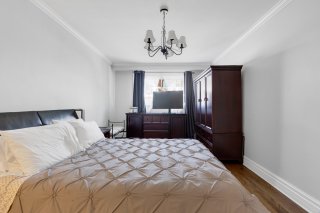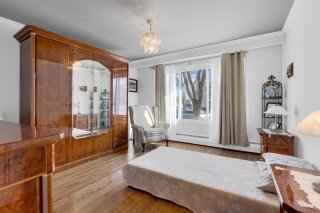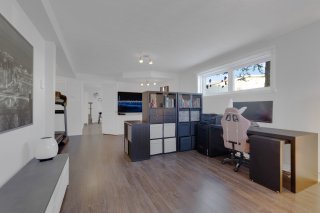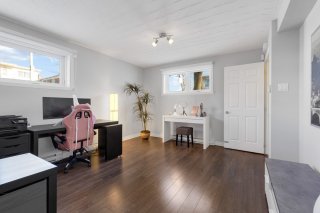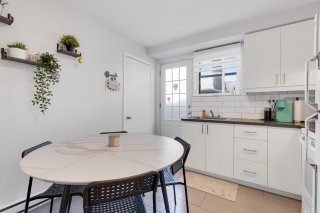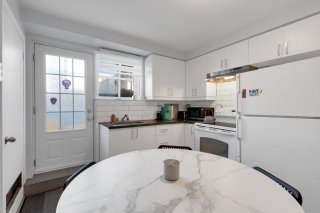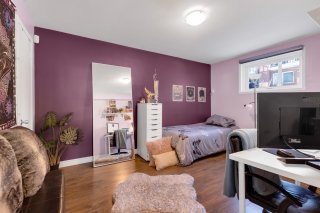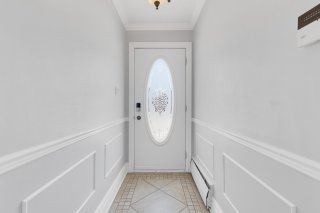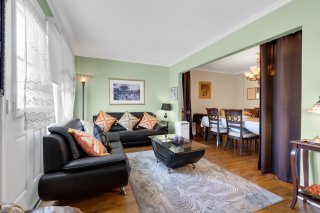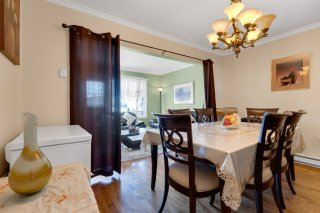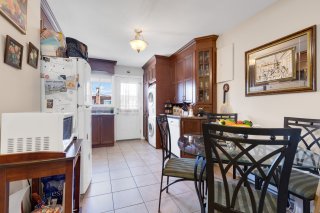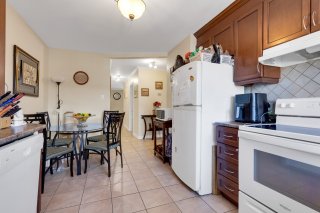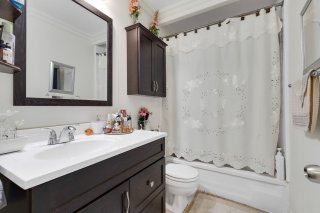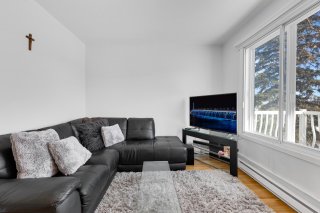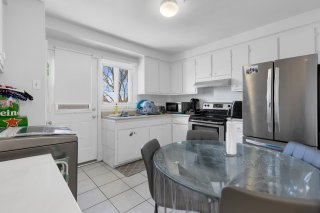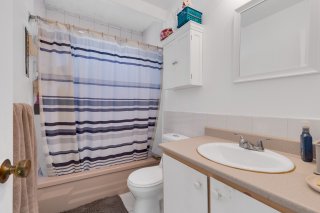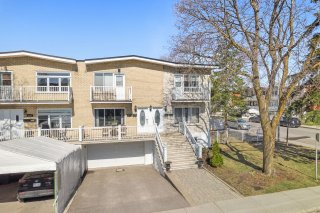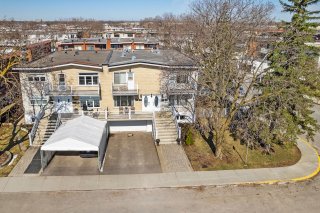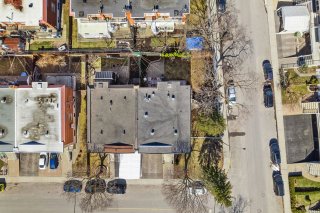6395 - 6399 Rue de Chambois
Montréal (Saint-Léonard), QC H1P
MLS: 19727375
$1,199,000
3
Bedrooms
1
Baths
0
Powder Rooms
1968
Year Built
Description
Excellent investment opportunity! Impeccably maintained quadruplex on large corner lot, this gem is located in an easily accessible area of St-Leonard, and offers four spacious and well-divided units, two of which are available for occupancy by the future buyer. Full height finished basement with two entrances, perfect to create a studio apartment or to keep for additional space to the main unit. Public transportation and all services within walking distance, one visit and you'll be charmed!
Welcome to your next investment opportunity on Chambois
Street in St-Leonard! This meticulously maintained
quadruplex presents a prime chance for savvy buyers seeking
a solid income property. Each unit boasts well-appointed
interiors and thoughtful layouts, offering comfortable
living spaces for tenants.
Nestled in the heart of St-Leonard, this property enjoys
proximity to amenities, schools, parks, and transportation
hubs, ensuring convenience for residents. Whether you're an
investor looking to expand your portfolio or a homeowner
seeking additional income streams, this quadruplex offers
versatility and potential.
Don't miss out on this rare find in St-Leonard! Schedule
your viewing today and seize the opportunity to own a piece
of real estate in this desirable location.
*** 6397 renewed until June 30 2025, rent increase to $827
as of July 1st 2024
*** 6399 renewed until June 30 2025, rent increase to $656
as of July 1st 2024
| BUILDING | |
|---|---|
| Type | Quadruplex |
| Style | Semi-detached |
| Dimensions | 42x35 P |
| Lot Size | 450.2 MC |
| EXPENSES | |
|---|---|
| Municipal Taxes (2024) | $ 5609 / year |
| School taxes (2023) | $ 665 / year |
| ROOM DETAILS | |||
|---|---|---|---|
| Room | Dimensions | Level | Flooring |
| Living room | 19 x 12.8 P | Ground Floor | Wood |
| Kitchen | 18.3 x 12.7 P | Ground Floor | Ceramic tiles |
| Primary bedroom | 18.3 x 10.7 P | Ground Floor | Wood |
| Bedroom | 13.2 x 12.9 P | Ground Floor | Wood |
| Bedroom | 12.1 x 10.1 P | Ground Floor | Wood |
| Hallway | 16.1 x 11.2 P | Ground Floor | Ceramic tiles |
| CHARACTERISTICS | |
|---|---|
| Heating system | Hot water, Electric baseboard units |
| Water supply | Municipality |
| Heating energy | Electricity |
| Garage | Attached, Heated |
| Rental appliances | Water heater |
| Proximity | Highway, Hospital, Park - green area, Elementary school, High school, Public transport, Daycare centre |
| Basement | 6 feet and over, Finished basement, Separate entrance |
| Parking | Outdoor, Garage |
| Sewage system | Municipal sewer |
| Zoning | Residential |
| Equipment available | Wall-mounted air conditioning |
| Driveway | Asphalt |
