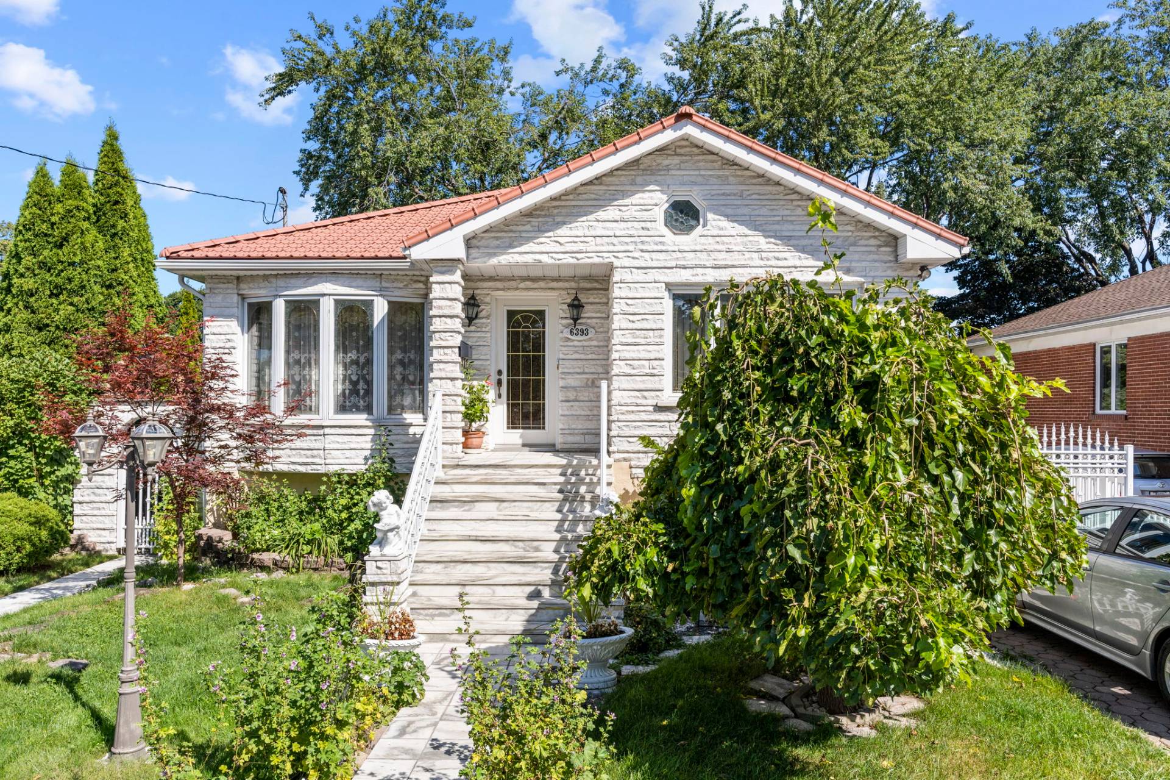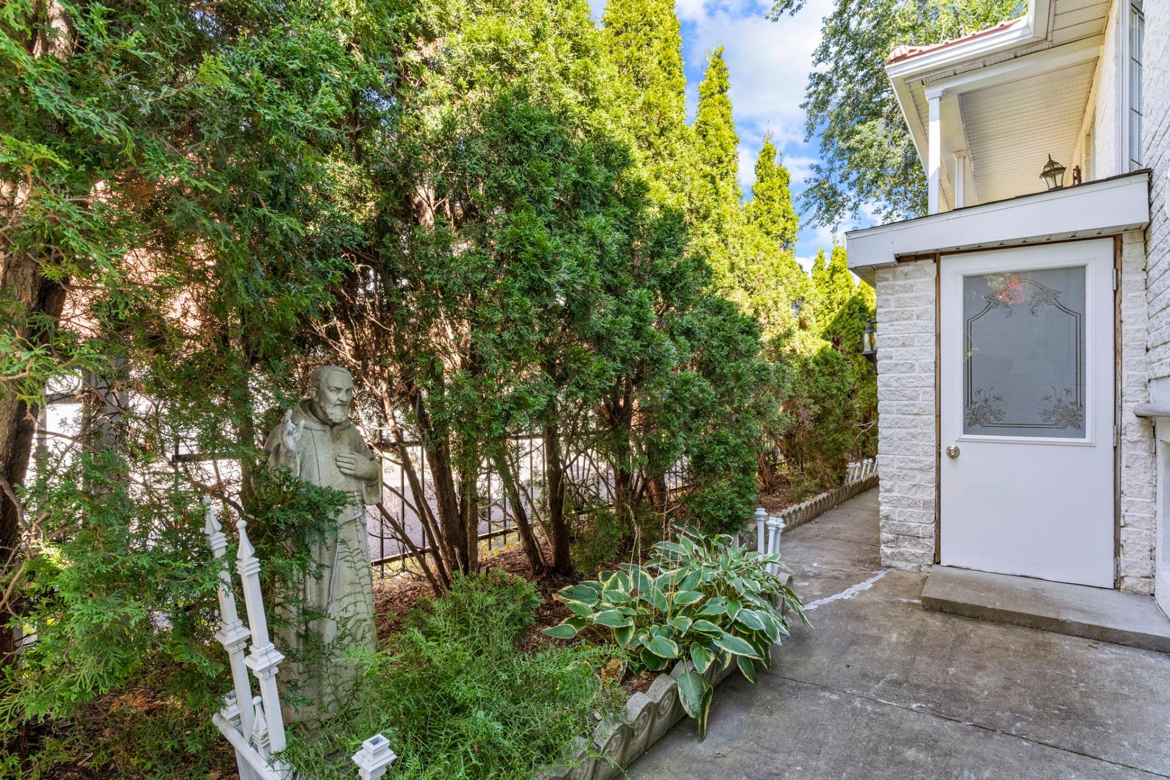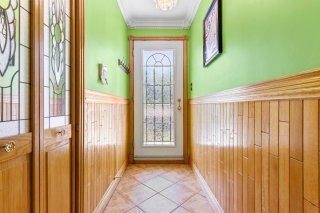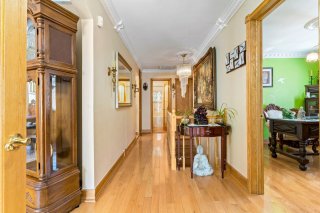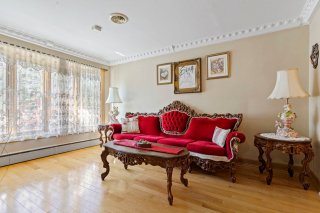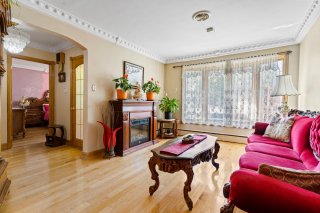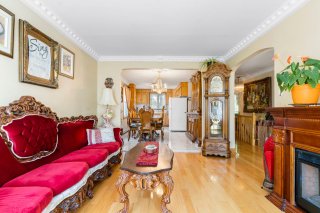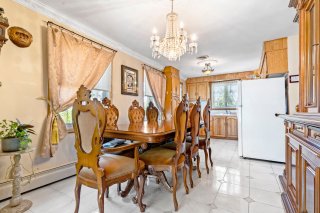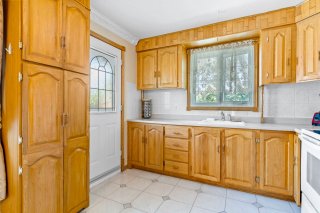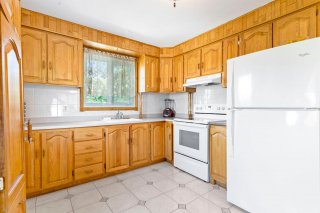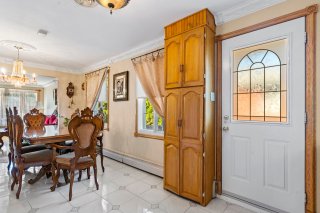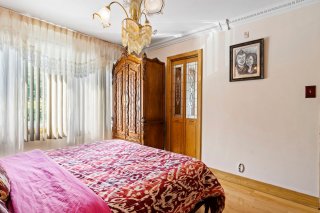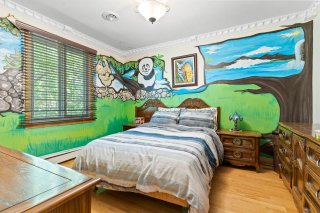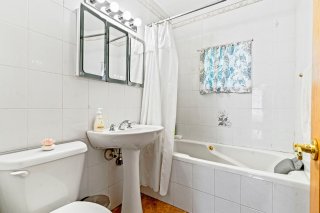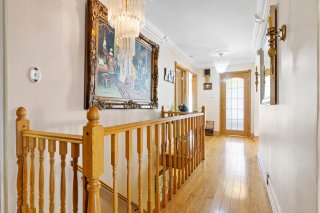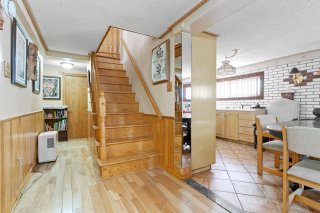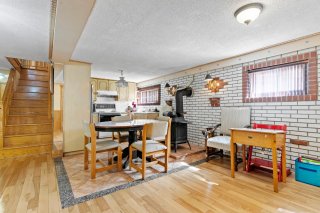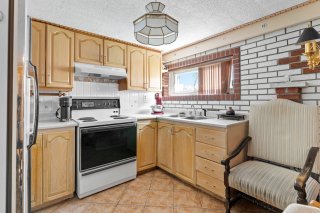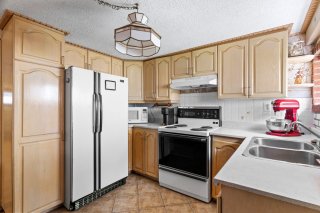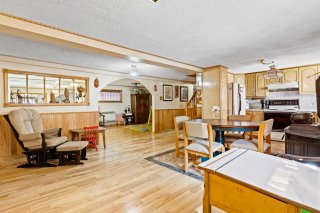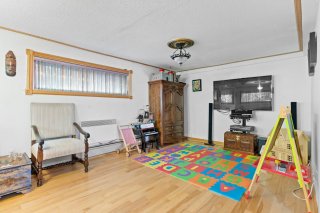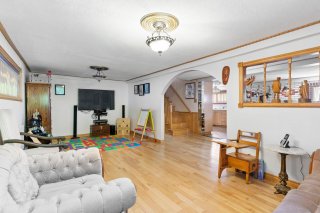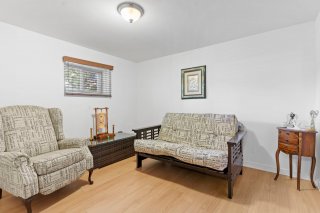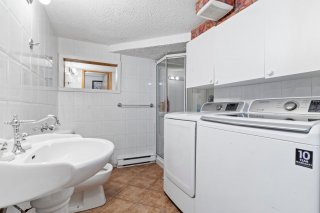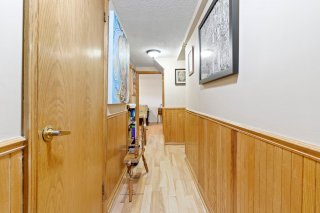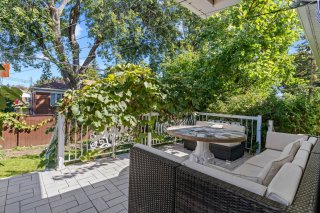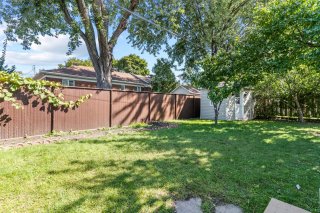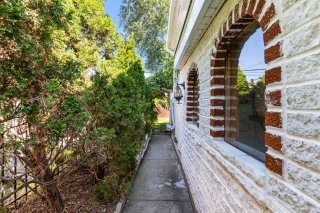6393 28e Avenue
Montréal (Rosemont, QC H1T
MLS: 25677651
$918,000
4
Bedrooms
2
Baths
0
Powder Rooms
1955
Year Built
Description
Magnificent single-storey house in Rosemont/La Petite-Patrie, popular area and close to all services, pharmacy, convenience stores, restaurants, small market, bakery, florist, several parks and schools including an elementary school right opposite. Great brightness and several prestigious materials. Composed of 4 bedrooms, 2 bathrooms, a cold room, 2nd kitchen in the basement and paved outdoor parking. Possibility of transforming for income or bi-generational. No front neighbors. Backyard with a magnificent ceramic terrace surrounded by vines and several fruit trees. A real little urban paradise!
Great brightness and several prestigious materials such as:
columns, facade, staircase and walkways in marble, bricks
(white alba split face churned), woodwork, hardwood on the
ground floor and in the basement, oak cabinets, French
doors , O'gees, Murano lighting fixtures, fiberglass roof,
paving stones and aluminum fence.
Cold room and 2nd kitchen in the basement. Possibility of
transforming for income or bi-generational.
Popular area and close to all services. (pharmacy,
convenience stores, restaurants, small market, bakery,
florist, several primary schools including one right
opposite, Louis-Riel, Jean-Eudes, Joseph-François-Perrault
secondary school, Cégep de Rosemont and Maisonneuve,
Botanical Garden, Insectarium , Biodôme, Maisonneuve Park,
Maisonneuve Hospital, Santa Cabrini, Cardiology Institute,
Epic Center, cycle paths, fire station a few steps away and
lots of pretty little shops in the surrounding area.
Flexible occupancy.
| BUILDING | |
|---|---|
| Type | Bungalow |
| Style | Detached |
| Dimensions | 9.22x12.26 M |
| Lot Size | 4129.68 PC |
| EXPENSES | |
|---|---|
| Municipal Taxes (2023) | $ 4443 / year |
| School taxes (2023) | $ 565 / year |
| ROOM DETAILS | |||
|---|---|---|---|
| Room | Dimensions | Level | Flooring |
| Hallway | 3.5 x 7.7 P | Ground Floor | Ceramic tiles |
| Other | 5.9 x 19.8 P | Ground Floor | Wood |
| Living room | 11.1 x 13.3 P | Ground Floor | Wood |
| Kitchen | 11.1 x 20.2 P | Ground Floor | Ceramic tiles |
| Bedroom | 10.4 x 14.3 P | Ground Floor | Wood |
| Bedroom | 10.4 x 10.11 P | Ground Floor | Wood |
| Bedroom | 10.4 x 12.4 P | Ground Floor | Wood |
| Bathroom | 4.11 x 6.10 P | Ground Floor | Ceramic tiles |
| Other | 9.10 x 13.1 P | Ground Floor | Ceramic tiles |
| Living room | 10.5 x 21.8 P | Basement | Wood |
| Kitchen | 10.3 x 13.9 P | Basement | Ceramic tiles |
| Bedroom | 9.2 x 10.9 P | Basement | Floating floor |
| Bathroom | 8.2 x 8.2 P | Basement | Ceramic tiles |
| Cellar / Cold room | 8.10 x 10.4 P | Basement | Ceramic tiles |
| Other | 7.5 x 16.2 P | Basement | Wood |
| Other | 7.6 x 7.10 P | Basement | Concrete |
| CHARACTERISTICS | |
|---|---|
| Driveway | Plain paving stone |
| Landscaping | Fenced, Land / Yard lined with hedges |
| Heating system | Other, Hot water |
| Water supply | Municipality |
| Heating energy | Electricity |
| Equipment available | Alarm system, Central heat pump |
| Hearth stove | Wood burning stove |
| Siding | Brick |
| Proximity | Highway, Cegep, Golf, Hospital, Park - green area, Elementary school, High school, Public transport, University, Bicycle path, Daycare centre |
| Bathroom / Washroom | Whirlpool bath-tub, Seperate shower |
| Basement | Finished basement, Separate entrance |
| Parking | Outdoor |
| Sewage system | Municipal sewer |
| Topography | Flat |
| Zoning | Residential |
