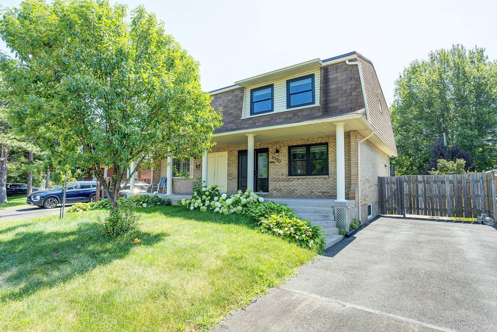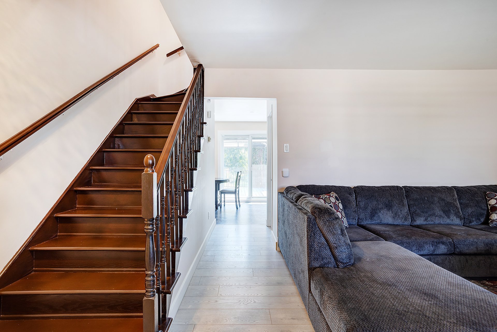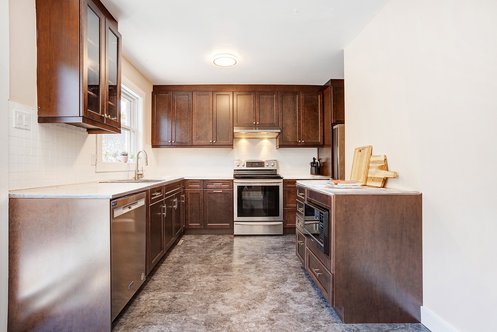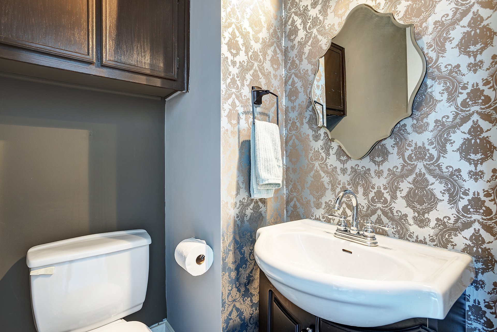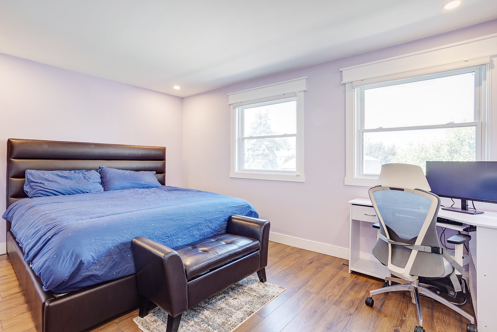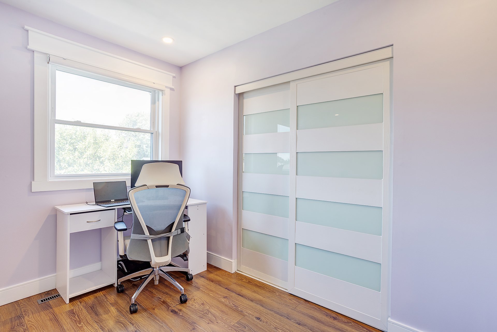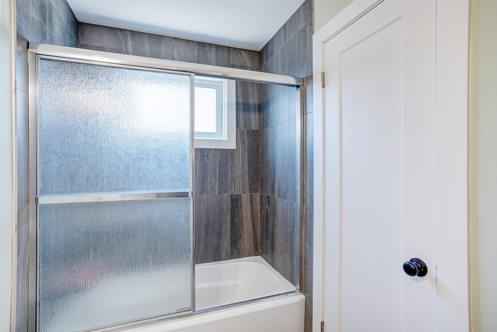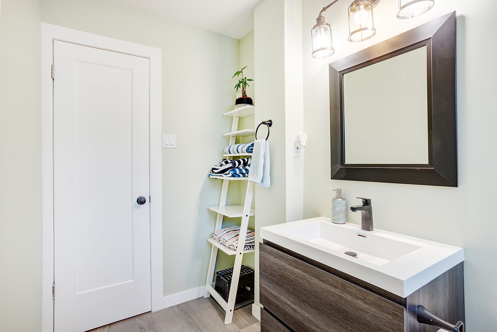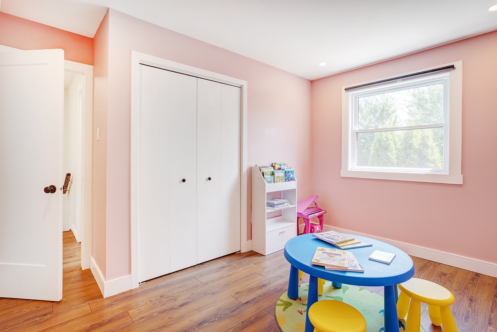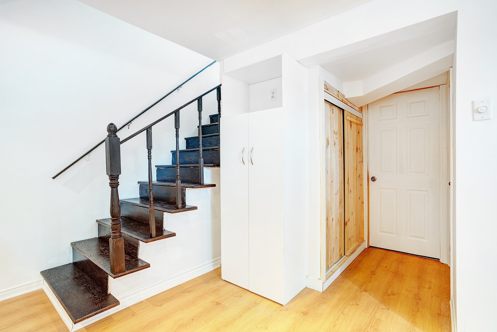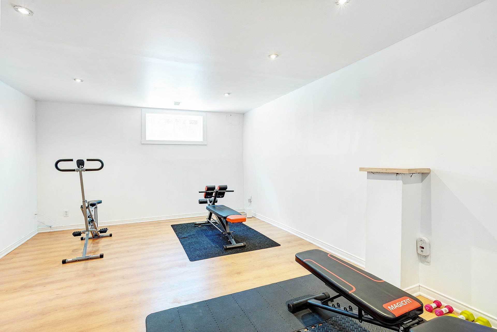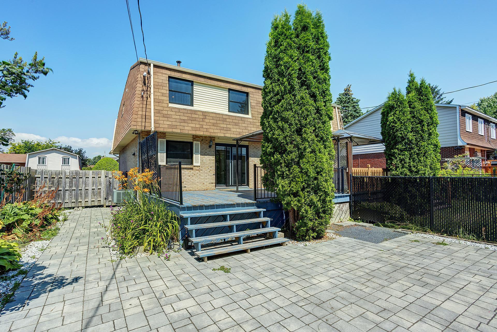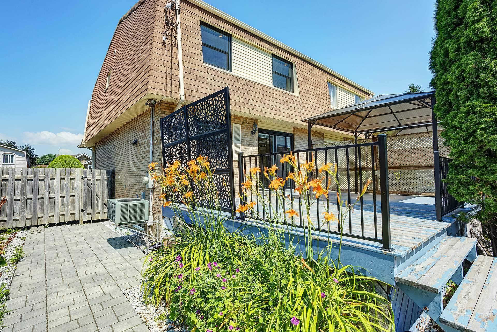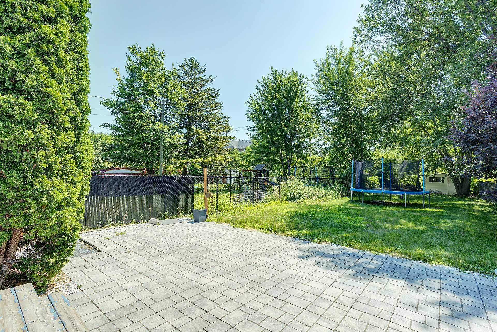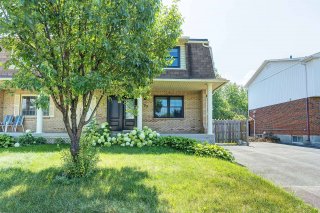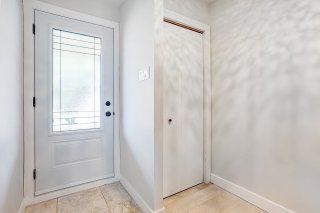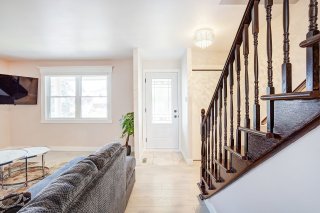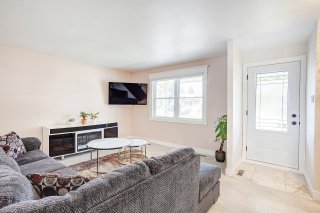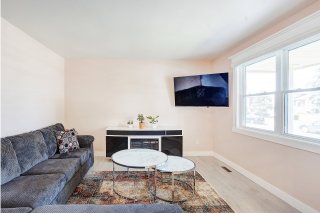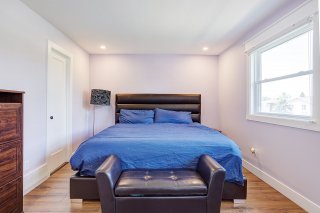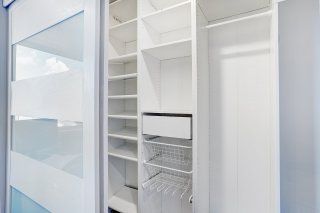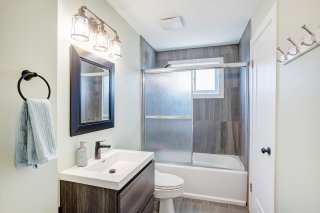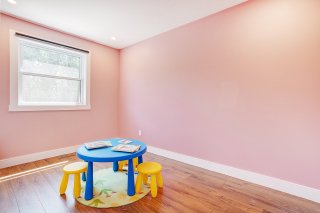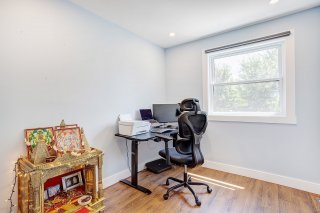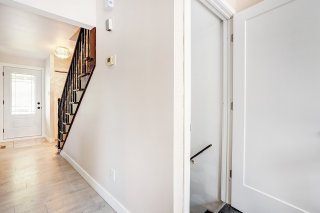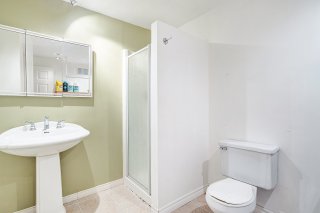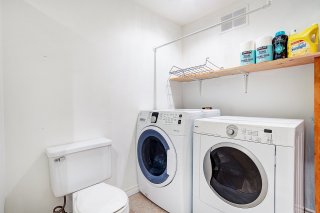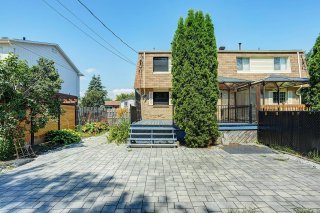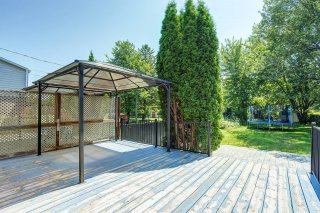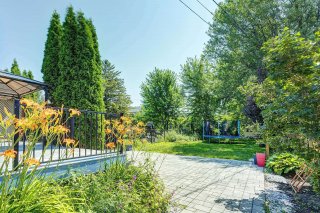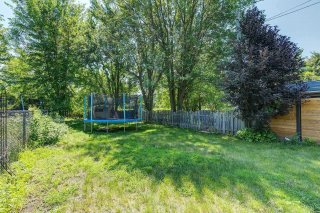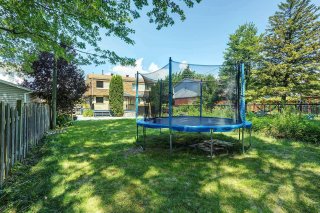6390 Av. Boniface
Brossard, QC J4Z
MLS: 22796431
4
Bedrooms
2
Baths
1
Powder Rooms
1979
Year Built
Description
Charming semi-detached home in Brossard, near Highway 10, giving easy access to the Brossard & Panama Terminals, Champlain Bridge, and Downtown Montreal. The living room is adjacent to the kitchen and dining room. There are 3+1 bedrooms and 2+1 bathrooms. Spacious master bedroom with lots of light and walking closet. The true gem of this house lies in the backyard, starting from the immense deck, moving down to the lower paved surface, and surrounded by lots of green space.
6390 Av. Boniface, Brossard, J4Z 3L7
Charming semi-detached home in Brossard, near Highway 10,
giving easy access to the Brossard & Panama Terminals,
Champlain Bridge, and Downtown Montreal. The living room is
adjacent to the kitchen and dining room. There are 3+1
bedrooms and 2+1 bathrooms. Spacious master bedroom with
lots of light and walking closet. The true gem of this
house lies in the backyard, starting from the immense deck,
moving down to the lower paved surface, and surrounded by
lots of green space.
- Renovated kitchen & bathroom (2022)
- New windows and doors (2020)
- Central Heat Pump (Heating & Air conditioning)
- 2-car driveway
Proximity
- Highway 10 & 30 -- <6 mins drive
- REM (Brossard & Panama) -- <10 mins drive
- Bus -- 32, 38, 106
- Near IGA, Familiprix, Banks (TD, BMO), Quartier Dix30,
Clinique DIX30, Jean-Coutu, Cineplex Brossard (VIP) -- < 10
mins drive
- Near several parks (Balzac & Chevrier), elementary & high
schools -- <15 mins walk
- Charles-Le Moyne Hospital -- <15 mins drive
| BUILDING | |
|---|---|
| Type | Two or more storey |
| Style | Semi-detached |
| Dimensions | 8.57x6.1 M |
| Lot Size | 596.7 MC |
| EXPENSES | |
|---|---|
| Energy cost | $ 2284 / year |
| Water taxes (2024) | $ 294 / year |
| Municipal Taxes (2025) | $ 2170 / year |
| School taxes (2024) | $ 283 / year |
| ROOM DETAILS | |||
|---|---|---|---|
| Room | Dimensions | Level | Flooring |
| Living room | 13.0 x 11.7 P | Ground Floor | Floating floor |
| Other | 18.6 x 8.7 P | Ground Floor | Floating floor |
| Washroom | 4.8 x 3.9 P | Ground Floor | Floating floor |
| Bedroom | 12.3 x 8.4 P | 2nd Floor | Floating floor |
| Bedroom | 9.2 x 8.0 P | 2nd Floor | Floating floor |
| Primary bedroom | 15.2 x 10.9 P | 2nd Floor | Floating floor |
| Bathroom | 10.6 x 4.9 P | 2nd Floor | Other |
| Family room | 18.3 x 12.5 P | Basement | Floating floor |
| Bedroom | 10.9 x 8.7 P | Basement | Floating floor |
| Bathroom | 9.2 x 8.3 P | Basement | Floating floor |
| CHARACTERISTICS | |
|---|---|
| Heating system | Air circulation |
| Driveway | Asphalt |
| Roofing | Asphalt shingles |
| Proximity | Bicycle path, Daycare centre, Elementary school, High school, Highway, Hospital, Park - green area, Public transport, Réseau Express Métropolitain (REM) |
| Siding | Brick |
| Equipment available | Central heat pump |
| Landscaping | Fenced, Landscape, Patio |
| Basement | Finished basement |
| Available services | Fire detector |
| Sewage system | Municipal sewer |
| Water supply | Municipality |
| Heating energy | Natural gas |
| Parking | Outdoor |
| Foundation | Poured concrete |
| Windows | PVC |
| Zoning | Residential |
| Window type | Sliding |
| Rental appliances | Water heater |

