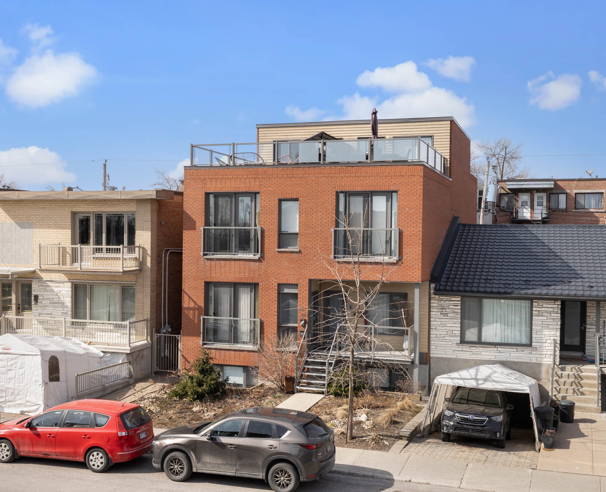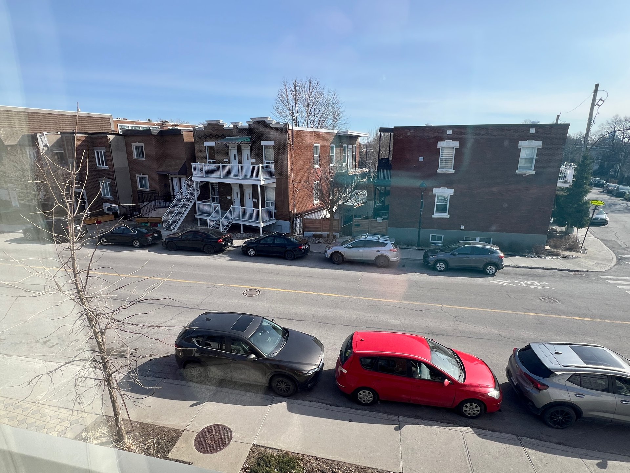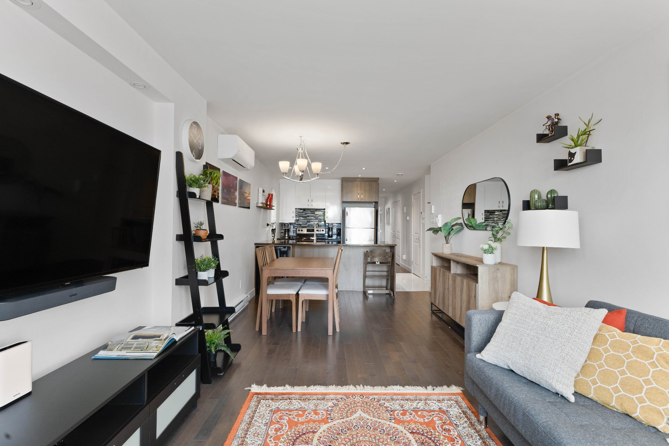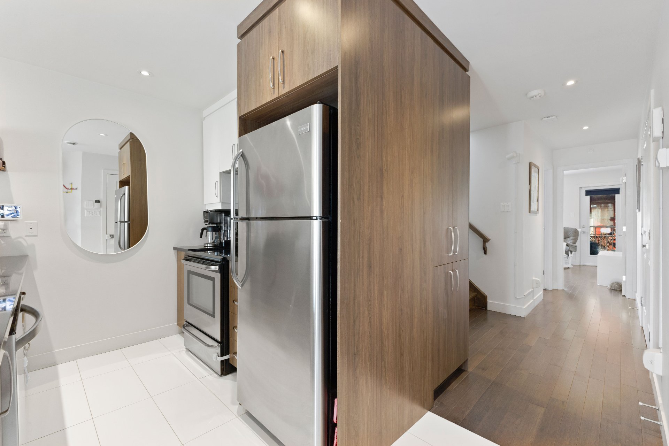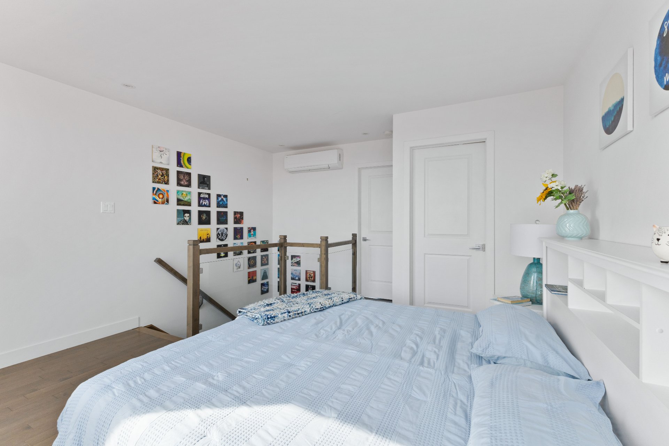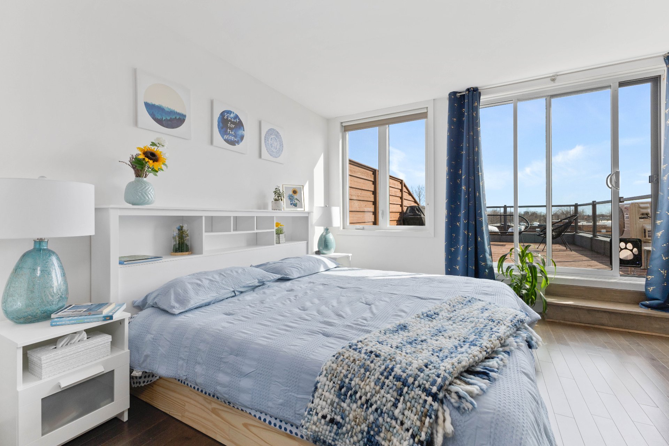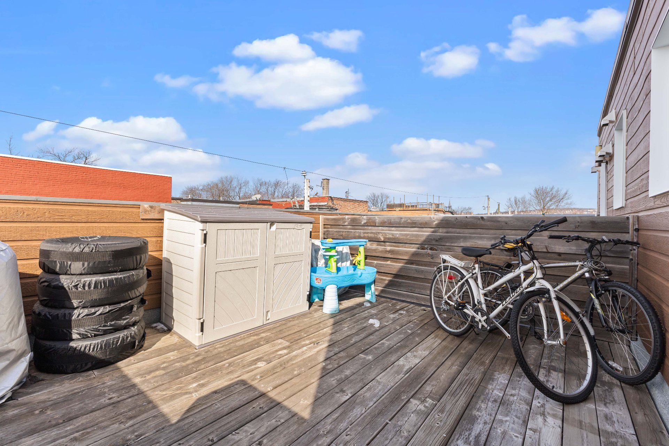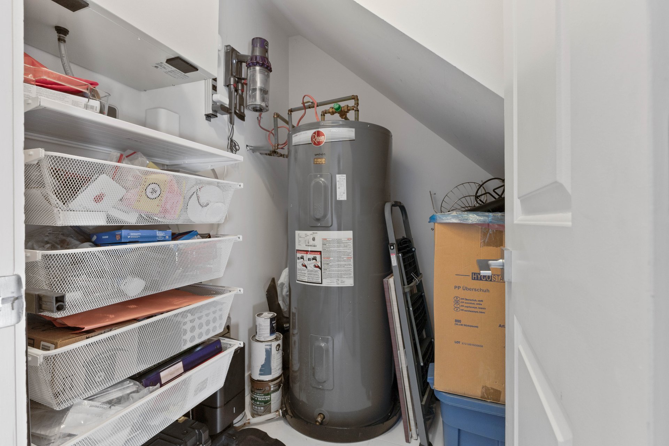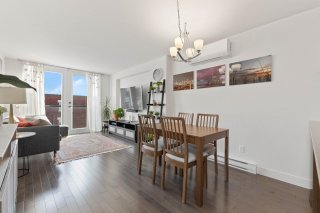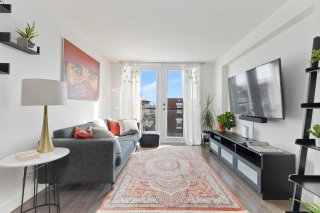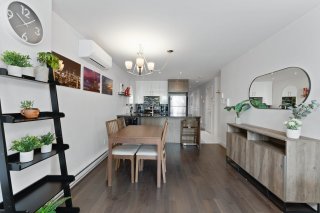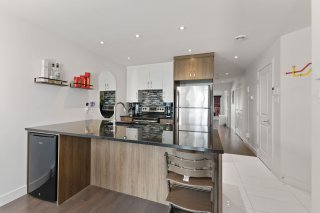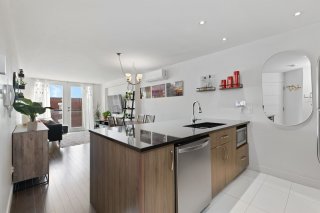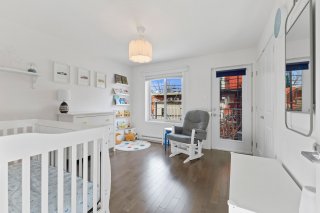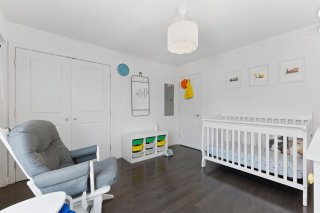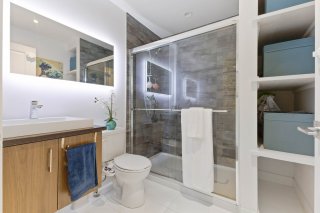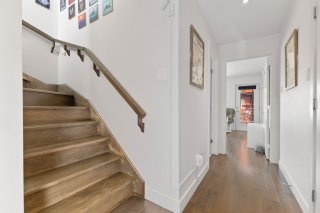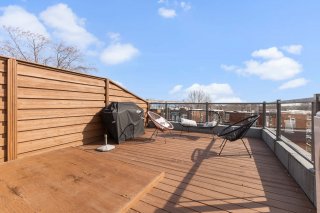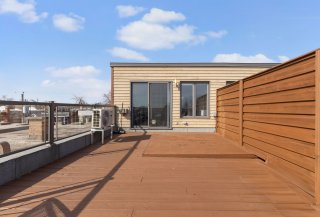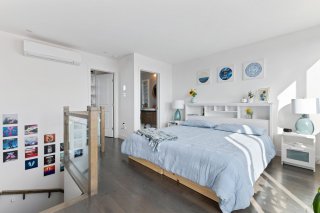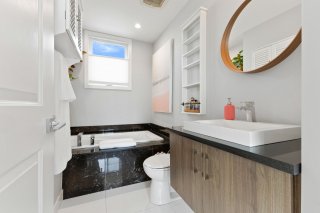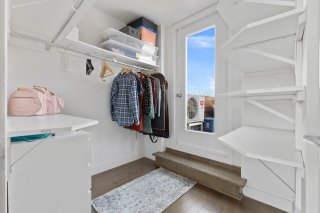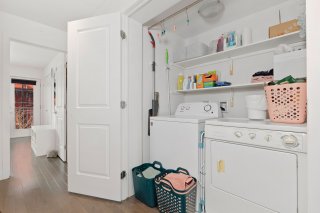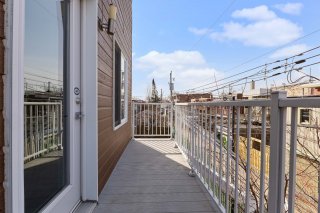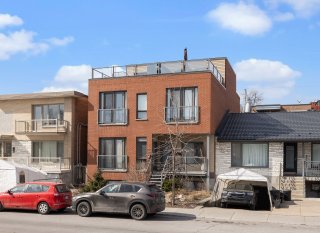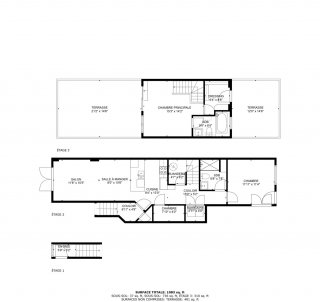6385 Rue Hadley
Montréal (Le Sud-Ouest), QC H4E
MLS: 16845690
2
Bedrooms
2
Baths
0
Powder Rooms
2015
Year Built
Description
The PERFECT starter home...luminous two level 2 bed 2 bath condo with huge east and west facing terraces. Solid, 2015 construction, quiet area and neighbours, walking distance to the great cultural activities, services and eateries of Monk Ave and only within biking distance of downtown. This area of the sudwest is a hidden gem, filled with greenery, quaint neighbourhoods and offers a real community feel. The Monk Café is a wildly popular local hangout as is the massive Angrignon Park just down the road. Ville Emard is home to loads of young families and first time buyers, it is more affordable and much less crowded!
This is not an offer or promise to sell that could bind the
seller to the buyer, but an invitation to submit promises
to purchase.
The PERFECT starter home...luminous two level 2 bed 2 bath
condo with huge east and west facing terraces. Solid, 2015
construction, quiet area and neighbours, walking distance
to the great cultural activities, services and eateries of
Monk Ave and only within biking distance of downtown. This
area of the sudwest is a hidden gem, filled with greenery,
quaint neighbourhoods and offers a real community feel.
The Monk Café is a wildly popular local hangout as is the
massive Angrignon Park just down the road. Ville Emard is
home to loads of young families and first time buyers, it
is more affordable and much less crowded!
| BUILDING | |
|---|---|
| Type | Apartment |
| Style | Semi-detached |
| Dimensions | 0x0 |
| Lot Size | 0 |
| EXPENSES | |
|---|---|
| Co-ownership fees | $ 780 / year |
| Municipal Taxes (2024) | $ 3110 / year |
| School taxes (2023) | $ 373 / year |
| ROOM DETAILS | |||
|---|---|---|---|
| Room | Dimensions | Level | Flooring |
| Kitchen | 9.4 x 8.1 P | 3rd Floor | Ceramic tiles |
| Dining room | 10.5 x 7.1 P | 3rd Floor | Wood |
| Living room | 10.5 x 11.11 P | 3rd Floor | Wood |
| Bedroom | 11.9 x 11.4 P | 3rd Floor | Wood |
| Bathroom | 7.7 x 6.7 P | 3rd Floor | Ceramic tiles |
| Bedroom | 14.10 x 13.5 P | 4th Floor | Wood |
| Bathroom | 9.1 x 4.10 P | 4th Floor | Ceramic tiles |
| Walk-in closet | 7 x 6.6 P | 4th Floor | Wood |
| CHARACTERISTICS | |
|---|---|
| Heating system | Electric baseboard units |
| Water supply | Municipality |
| Heating energy | Electricity |
| Siding | Brick, Vinyl |
| Proximity | Other, Highway, Hospital, Park - green area, Elementary school, Public transport, Daycare centre |
| Bathroom / Washroom | Adjoining to primary bedroom, Seperate shower |
| Parking | Vignette |
| Sewage system | Municipal sewer |
| View | City |
| Zoning | Residential |
| Roofing | Asphalt and gravel |
