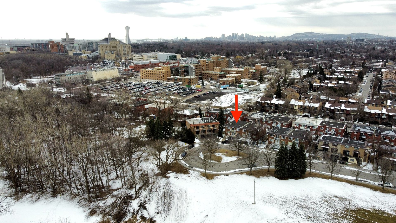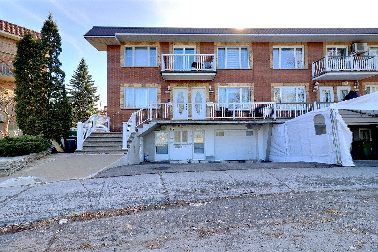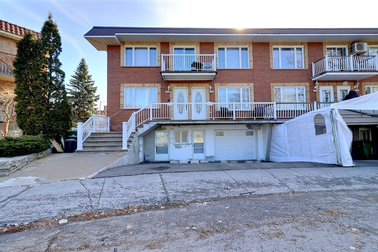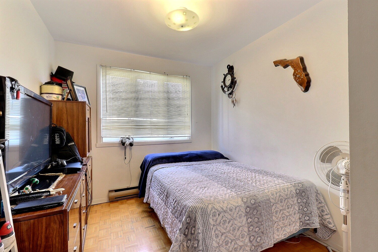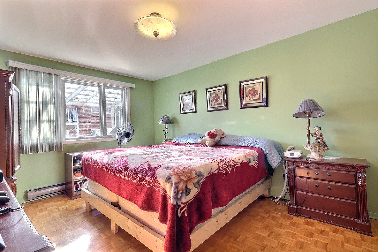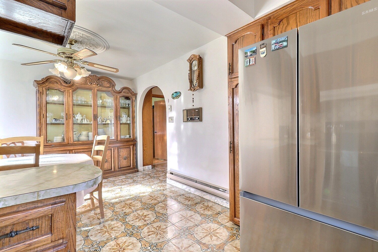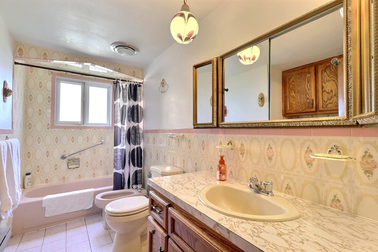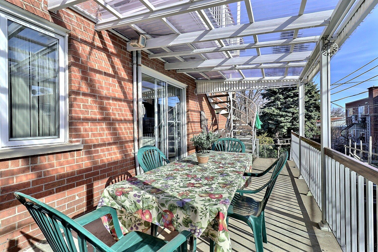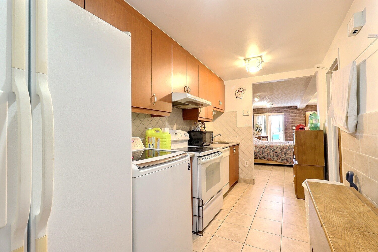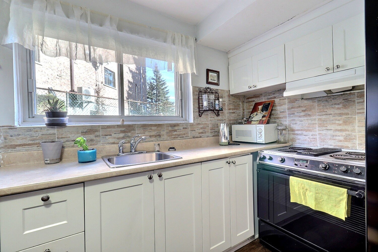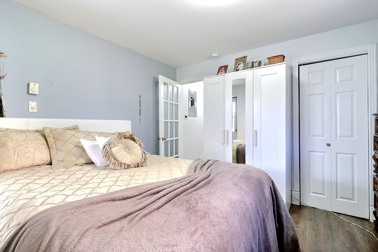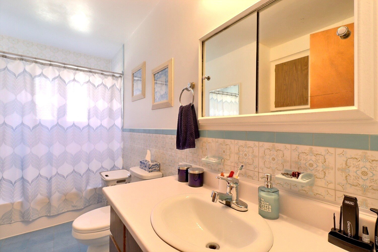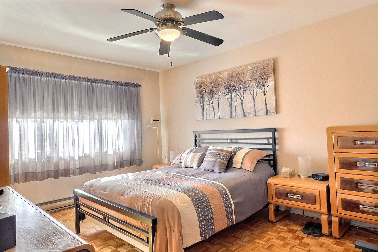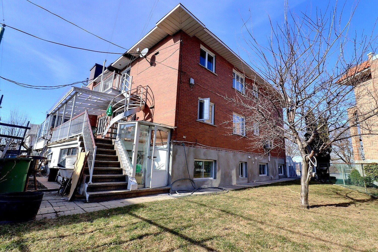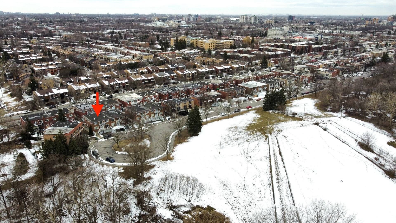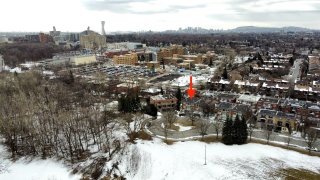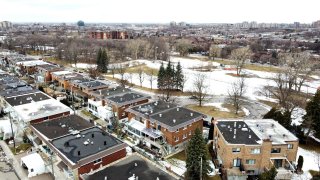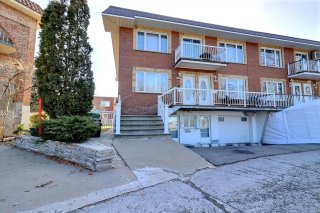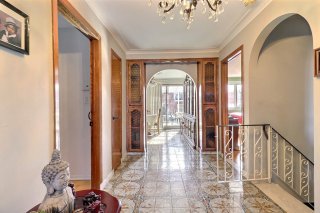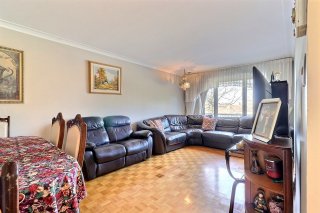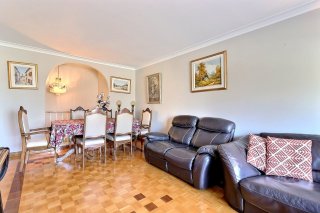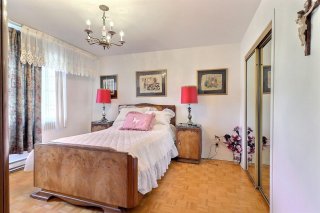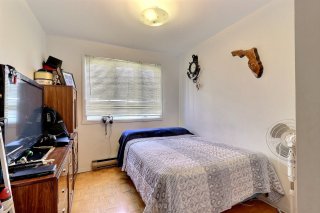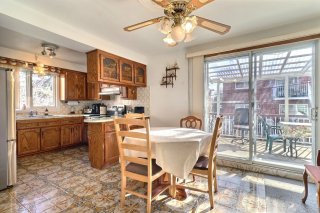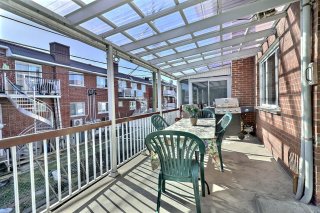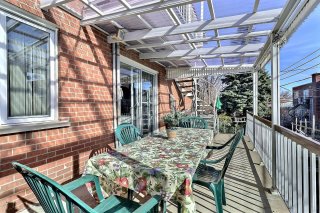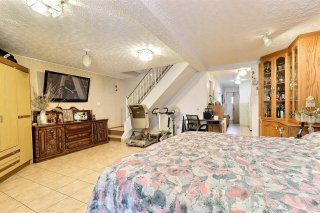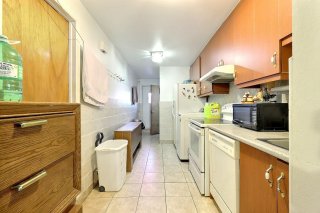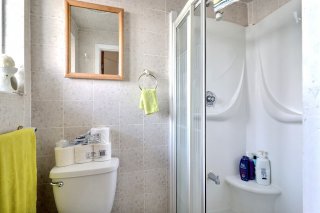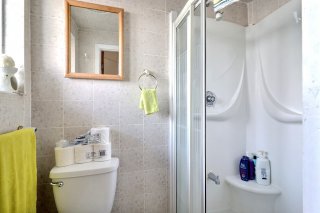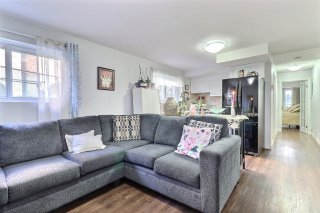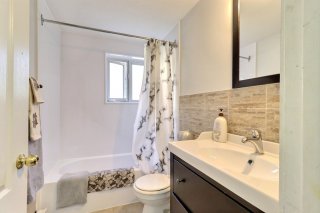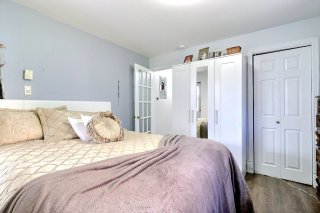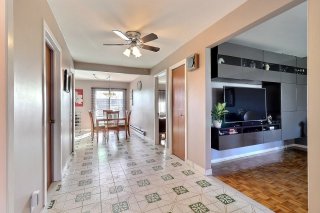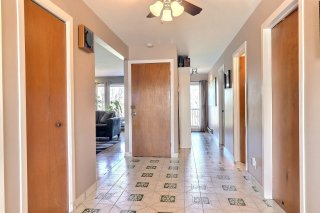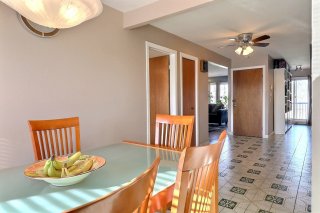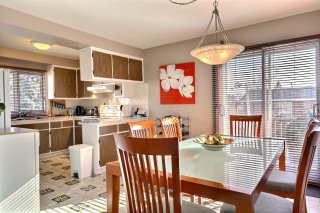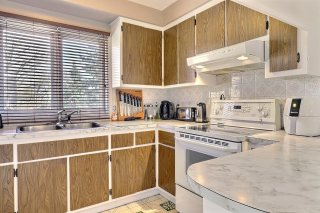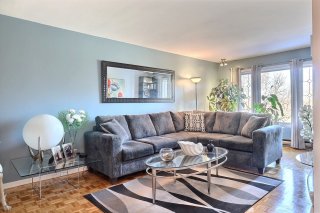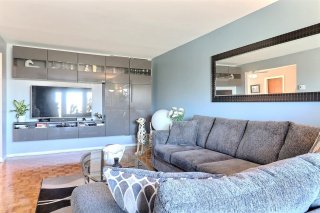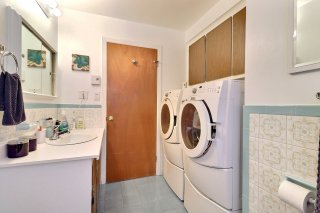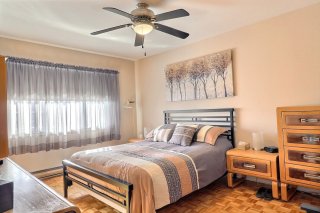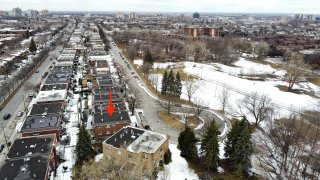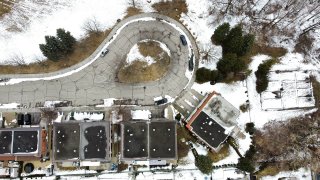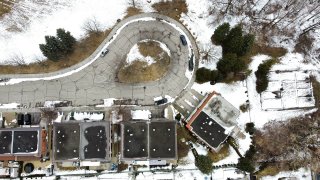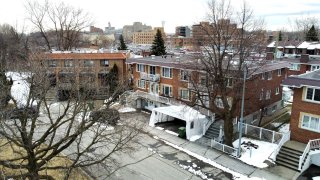6360 - 6362 Rue Cabrini
Montréal (Mercier, QC H1T
MLS: 26932460
$999,000
3
Bedrooms
2
Baths
0
Powder Rooms
1976
Year Built
Description
Nestled on a quiet cul-de-sac, this versatile triplex offers a panoramic view of the city, perfect for owner-occupants or investors seeking rental income. With spacious interiors and potential for conversion into a 4plex, this property presents a lucrative opportunity in a desirable location. Don't miss out--schedule a viewing today to explore its endless potential!
Stunning Triplex with City Views, Ideal for Owner-Occupant
or Investor
Welcome to 6360-6362 Rue Cabrini, Montreal, where
tranquility meets urban convenience. Nestled in a quiet
cul-de-sac, this remarkable triplex offers unparalleled
potential for both owner-occupants and savvy investors
alike.
Key Features:
* Prime Location: Situated in a serene neighborhood, this
property enjoys a picturesque view of the city skyline,
providing a captivating backdrop for residents.
* Versatile Opportunity: With three distinct units, each
boasting its own unique layout, this triplex offers endless
possibilities. Whether you're seeking a multi-generational
living arrangement, rental income, or conversion into a
4plex, the choice is yours.
* Spacious Interiors: Each unit showcases generous living
spaces bathed in natural light, complemented by modern
finishes and thoughtful design elements.
* Outdoor Oasis: Take advantage of the private outdoor
areas, perfect for relaxation or entertaining guests amidst
the peaceful surroundings.
* Convenient Amenities: Enjoy the convenience of nearby
amenities, including shopping centers, dining
establishments, parks, and recreational facilities, all
within easy reach.
Unit Breakdown:
* Unit 1: 5 1/2 on the main floor with a living room,
bathroom and kitchen in the basement and access to the
garage.
* Unit 2: 5 1/2 on the top floor with balconies on the
front and back of the property, offering gorgeous views.
* Unit 3: The bachelor in the basement has ample sunlight
with access to the yard.
Additional Information:
* Potential for Expansion: Explore the possibility of
converting this triplex into a 4plex to maximize rental
income and investment returns.
* Investment Opportunity: With its desirable location and
flexible layout, this property presents an attractive
investment opportunity in a thriving real estate market.
* Ideal for Owner-Occupants: Live in one unit and rent out
the others to offset mortgage expenses, or convert the
entire property into your dream residence with income
potential.
Don't miss out on the chance to own this exceptional
triplex in a sought-after locale. Contact us today to
schedule a private viewing and explore the endless
possibilities that await!
| BUILDING | |
|---|---|
| Type | Triplex |
| Style | Semi-detached |
| Dimensions | 0x0 |
| Lot Size | 336.9 MC |
| EXPENSES | |
|---|---|
| Municipal Taxes (2024) | $ 6509 / year |
| School taxes (2023) | $ 767 / year |
| ROOM DETAILS | |||
|---|---|---|---|
| Room | Dimensions | Level | Flooring |
| Hallway | 7.0 x 16.9 P | Ground Floor | Ceramic tiles |
| Kitchen | 8.0 x 11.5 P | Basement | Ceramic tiles |
| Hallway | 7.0 x 14.3 P | 2nd Floor | Ceramic tiles |
| Kitchen | 8.4 x 10.7 P | Ground Floor | Ceramic tiles |
| Living room | 11.0 x 11.5 P | Basement | Linoleum |
| Kitchen | 8.5 x 10.6 P | 2nd Floor | Ceramic tiles |
| Bedroom | 11.5 x 11.5 P | Basement | Linoleum |
| Dining room | 10.9 x 10.7 P | Ground Floor | Ceramic tiles |
| Dining room | 10.6 x 10.10 P | 2nd Floor | Ceramic tiles |
| Living room | 11.0 x 21.10 P | 2nd Floor | Parquetry |
| Bathroom | 5.0 x 7.10 P | Basement | Linoleum |
| Living room | 11.0 x 20.10 P | Ground Floor | Parquetry |
| Primary bedroom | 11.1 x 15.7 P | Ground Floor | Parquetry |
| Primary bedroom | 11.0 x 15.1 P | 2nd Floor | Parquetry |
| Bedroom | 11.10 x 12.5 P | Ground Floor | Parquetry |
| Bedroom | 11.10 x 12.5 P | 2nd Floor | Parquetry |
| Bedroom | 8.7 x 11.9 P | Ground Floor | Parquetry |
| Bedroom | 8.7 x 11.9 P | 2nd Floor | Parquetry |
| Bathroom | 7.4 x 11.0 P | 2nd Floor | Ceramic tiles |
| Bathroom | 7.4 x 11.0 P | Ground Floor | Ceramic tiles |
| Family room | 18.6 x 18.4 P | Basement | Ceramic tiles |
| Kitchen | 13.0 x 7.0 P | Basement | Ceramic tiles |
| Bathroom | 3.7 x 6.2 P | Basement | Ceramic tiles |
| Cellar / Cold room | 7.2 x 10.10 P | Basement | Concrete |
| CHARACTERISTICS | |
|---|---|
| Landscaping | Fenced, Patio, Landscape |
| Cupboard | Wood |
| Heating system | Electric baseboard units |
| Water supply | Municipality |
| Heating energy | Electricity |
| Windows | Aluminum |
| Foundation | Poured concrete |
| Garage | Heated, Fitted |
| Siding | Brick |
| Proximity | Highway, Hospital, Park - green area, Elementary school, High school, Public transport, Bicycle path, Daycare centre |
| Basement | 6 feet and over, Finished basement, Separate entrance |
| Parking | Outdoor, Garage |
| Sewage system | Municipal sewer |
| Window type | Sliding, Crank handle |
| Zoning | Residential |
| Roofing | Asphalt and gravel |
| Driveway | Asphalt |

