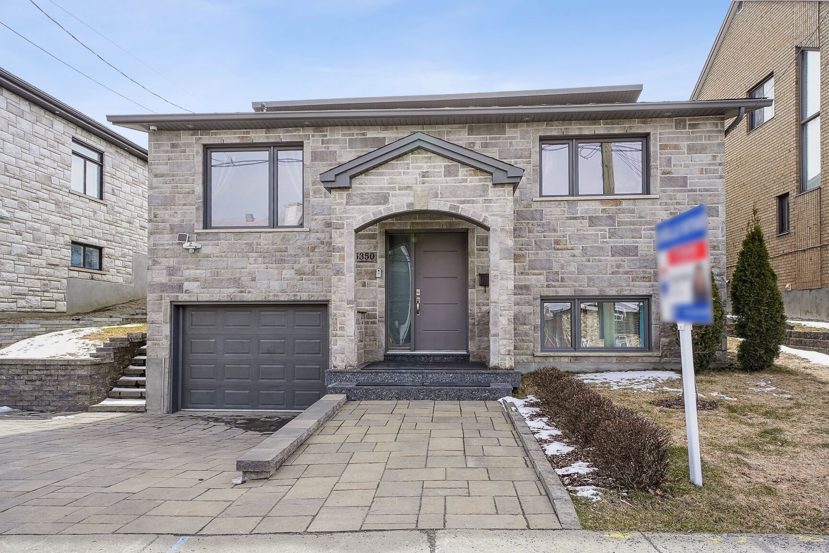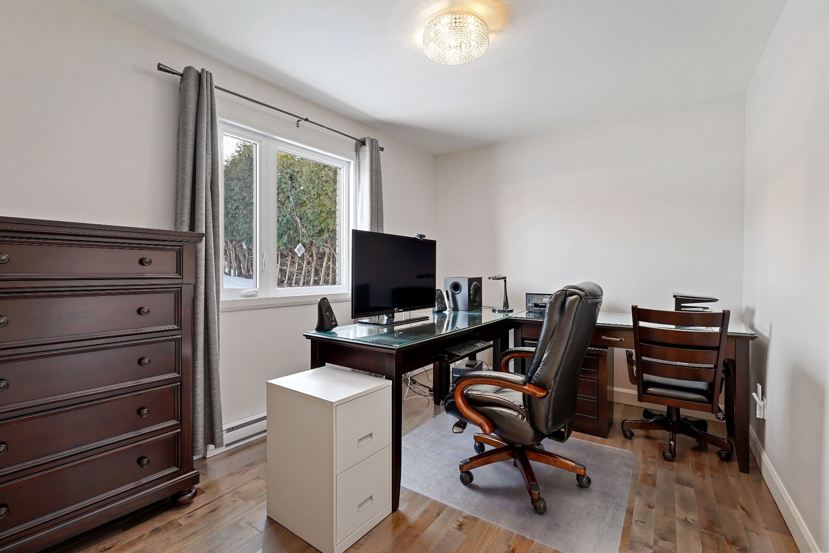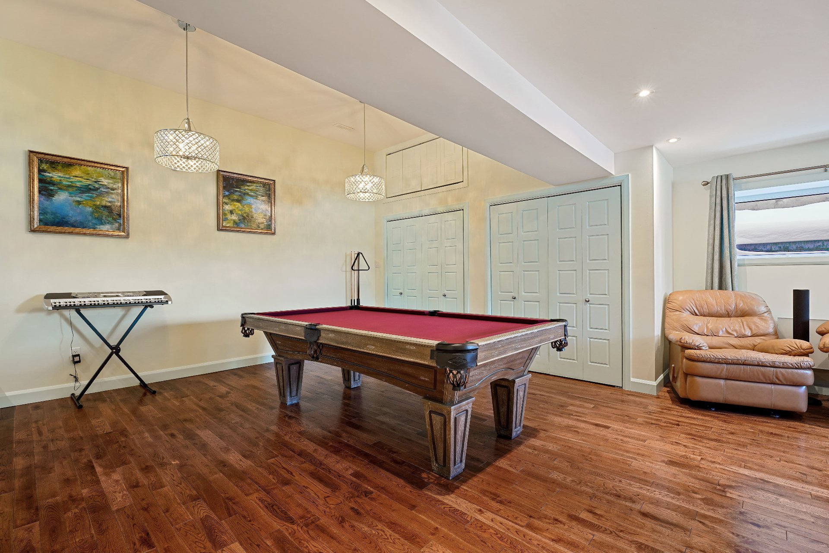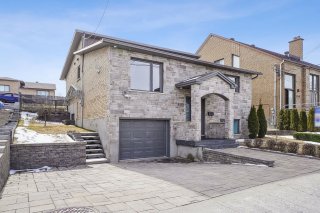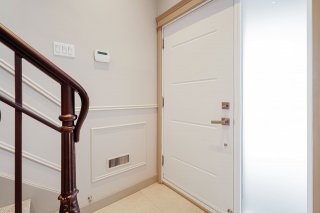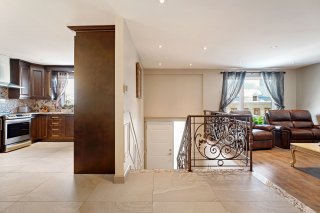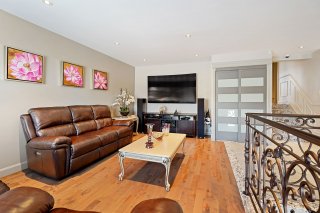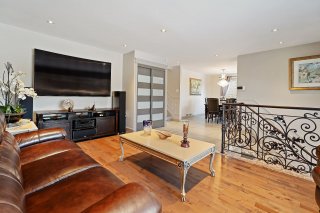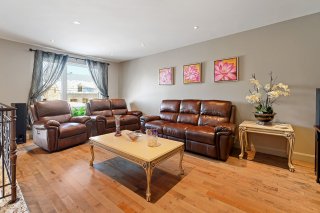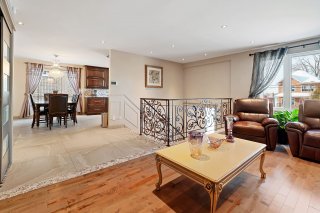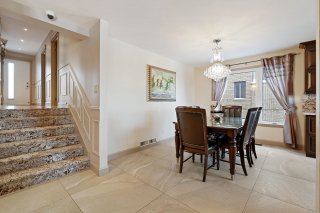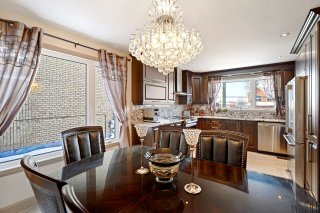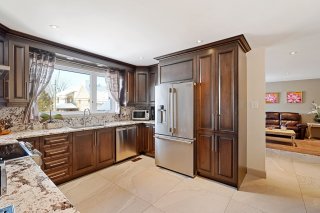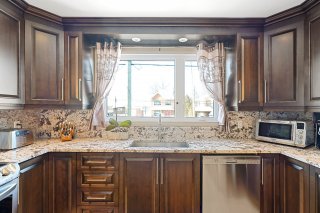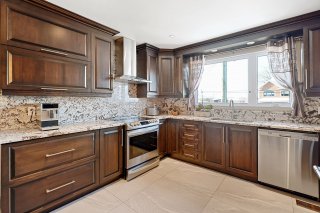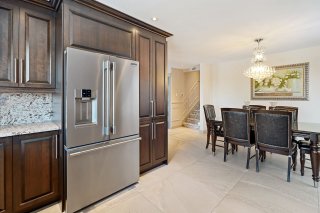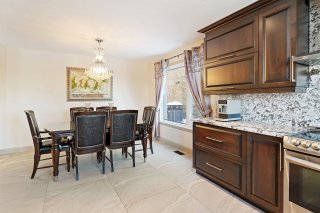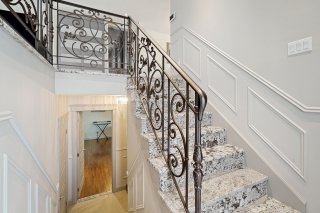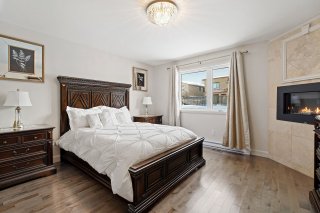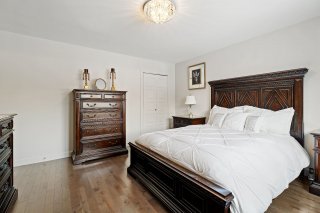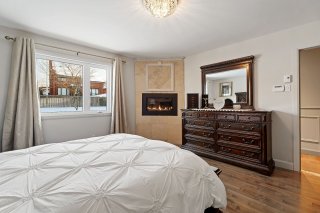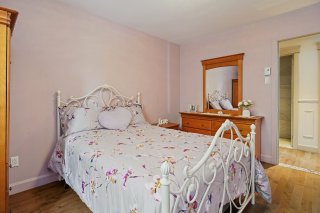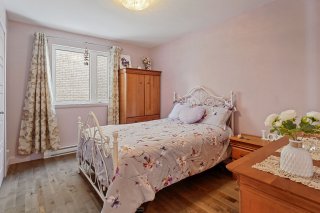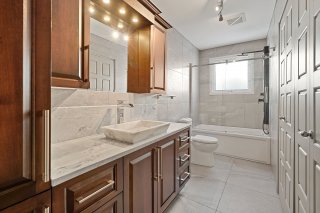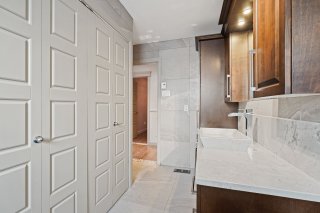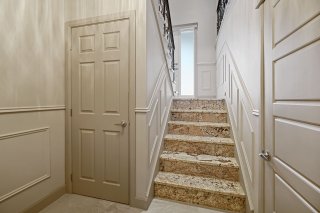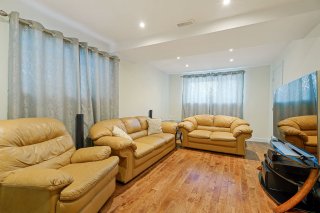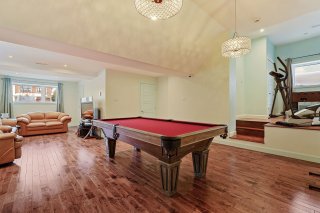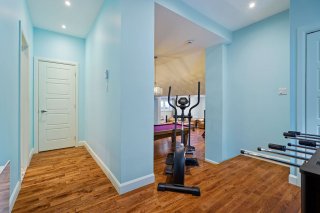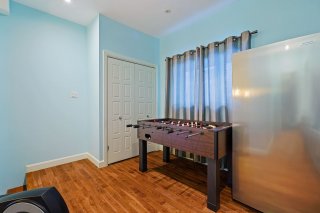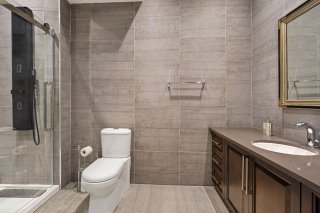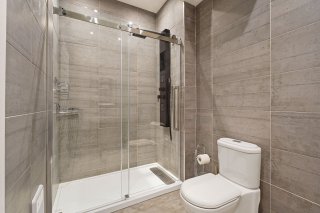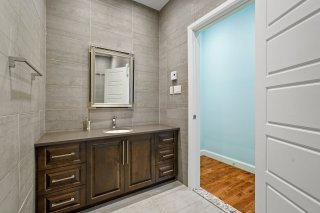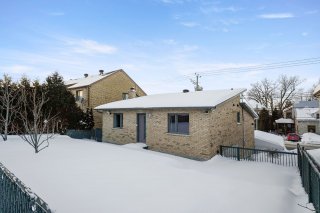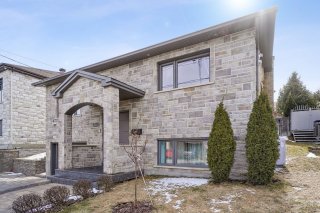6350 Boul. Gouin E.
Montréal (Montréal-Nord), QC H1G
MLS: 23944956
$799,000
4
Bedrooms
2
Baths
0
Powder Rooms
1981
Year Built
Description
Key in hand! Splendid renovated split level located in a peaceful area in Montreal North. This place is perfect for both a family and a couple who like to entertain guests. This property will satisfy you in every way with its open space as well as its modern and ultra-functional kitchen! Composed of 3 bedrooms upstairs, 2 full bathrooms, a large finished basement as well as a beautiful large backyard, you will not lack possibilities for your decoration and layout projects. You will also be close to all services and amenities. Water view. Rare on the market, not to be missed!
In addition to being turnkey, this superb property will
surprise you with the following points:
- Quality renovations and decorations;
- Bright and spacious living room inspiring comfort and
conviviality;
- Inviting dining room with open concept to the kitchen and
living room;
- High-end and functional kitchen with granite countertops
where no detail has been forgotten;
- Master bedroom with gas fireplace to create an enchanting
decor;
- Granite staircase separating the floors with decorative
banister;
- Bathroom with granite countertop and washer-dryer area;
- Finished basement with a part where the ceilings are 10
feet high, thus enhancing your family evenings;
- The family room in the basement allows you to install a
pool table and/or other games, a complete living room or
home theater room, an office, a gym, games room for young
or old or to add a bedroom...the possibilities are endless
with this kind of space;
- Full bathroom in the basement with ceramic wall and
shower as well as quartz countertop;
- Large cold room;
- Garage;
- Storage spaces;
- Beautiful and large fenced backyard, ready for your
landscaping/design projects.
Unique opportunity in a sought-after area! A visit will
convince you !
Flexible occupancy.
| BUILDING | |
|---|---|
| Type | Split-level |
| Style | Detached |
| Dimensions | 44x32 P |
| Lot Size | 4132 PC |
| EXPENSES | |
|---|---|
| Municipal Taxes (2023) | $ 3136 / year |
| School taxes (2023) | $ 341 / year |
| ROOM DETAILS | |||
|---|---|---|---|
| Room | Dimensions | Level | Flooring |
| Living room | 10.4 x 19.6 P | Ground Floor | Wood |
| Dining room | 9.4 x 12.2 P | Ground Floor | Ceramic tiles |
| Kitchen | 12.1 x 10.1 P | Ground Floor | Ceramic tiles |
| Primary bedroom | 13.7 x 13.9 P | 2nd Floor | Wood |
| Bathroom | 13.6 x 7.8 P | 2nd Floor | Ceramic tiles |
| Bedroom | 12.1 x 9.5 P | 2nd Floor | Wood |
| Bedroom | 12.2 x 9.3 P | 2nd Floor | Wood |
| Family room | 16.10 x 14.9 P | Basement | Wood |
| Playroom | 12.11 x 10.10 P | Basement | Wood |
| Home office | 12.6 x 8.8 P | Basement | Wood |
| Bathroom | 10.8 x 5.5 P | Basement | Ceramic tiles |
| CHARACTERISTICS | |
|---|---|
| Driveway | Double width or more, Plain paving stone |
| Landscaping | Fenced, Landscape |
| Heating system | Air circulation, Electric baseboard units |
| Water supply | Municipality |
| Heating energy | Electricity |
| Equipment available | Water softener, Central vacuum cleaner system installation, Other, Alarm system, Electric garage door, Central heat pump |
| Foundation | Poured concrete |
| Hearth stove | Gaz fireplace |
| Garage | Fitted, Single width |
| Siding | Brick, Stone |
| Distinctive features | Water access |
| Proximity | Highway, Cegep, Golf, Hospital, Park - green area, Elementary school, High school, Public transport, University, Bicycle path, Daycare centre |
| Bathroom / Washroom | Seperate shower |
| Basement | 6 feet and over, Finished basement |
| Parking | Outdoor, Garage |
| Sewage system | Municipal sewer |
| Window type | Crank handle |
| Roofing | Asphalt shingles |
| View | Water |
| Zoning | Residential |
