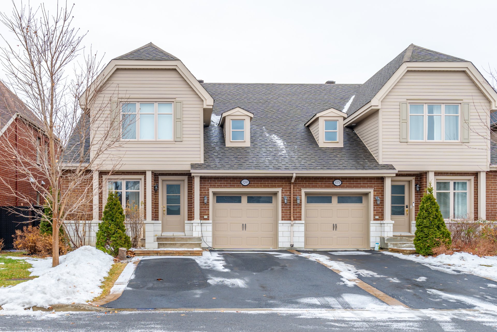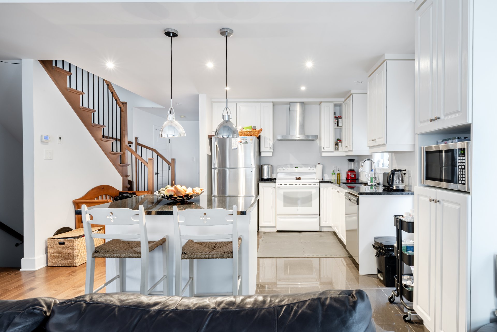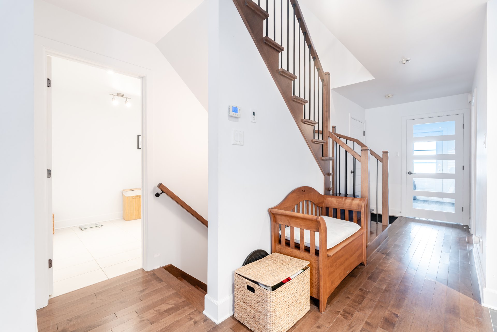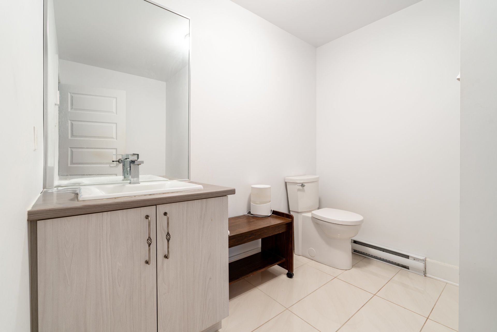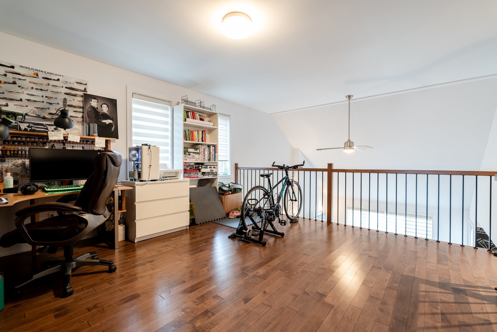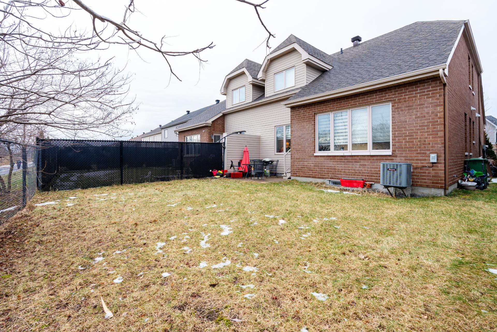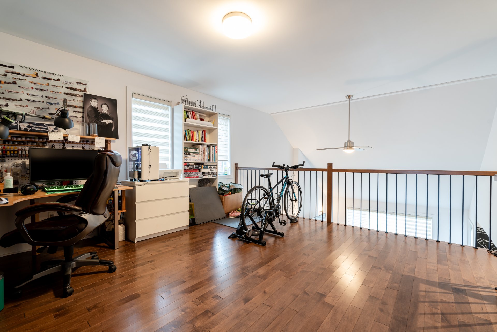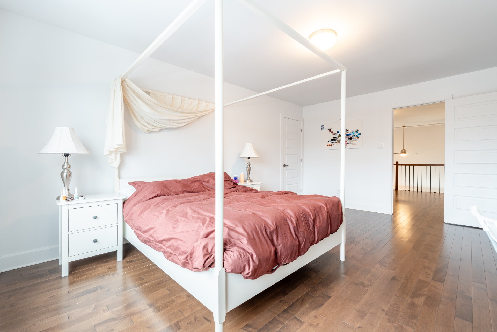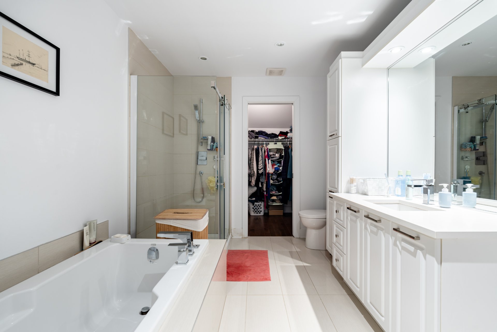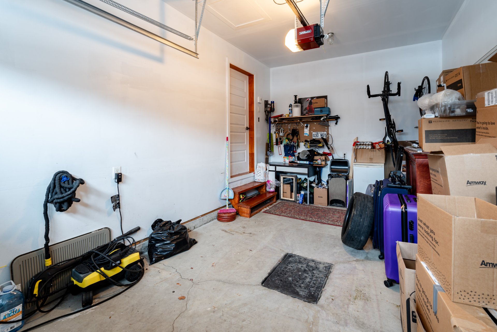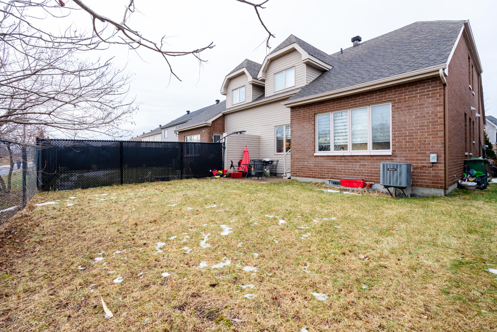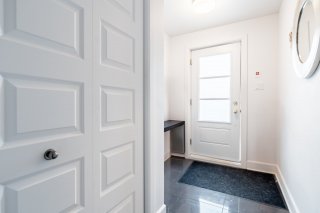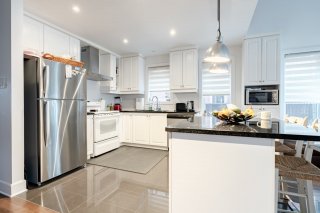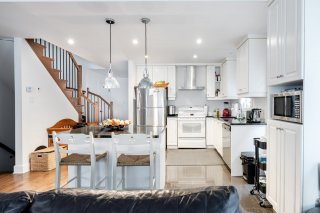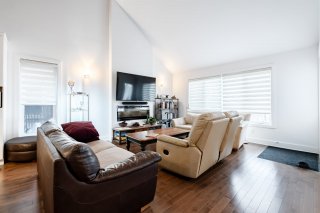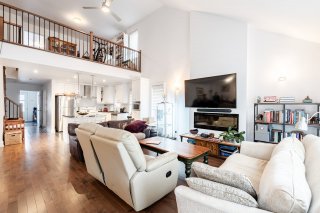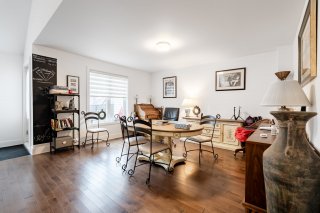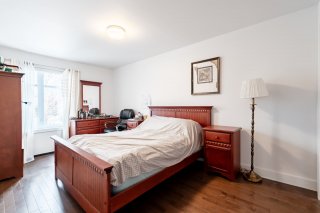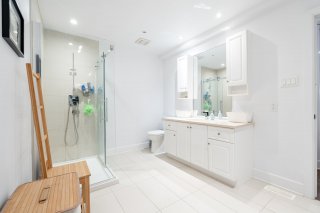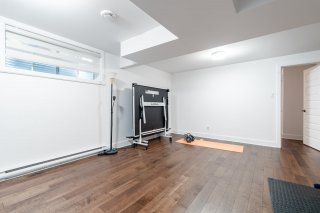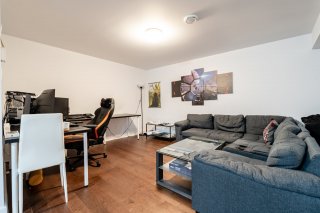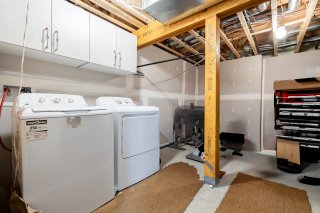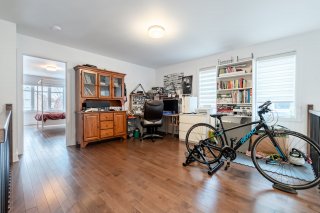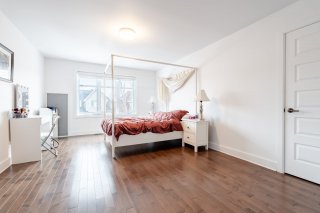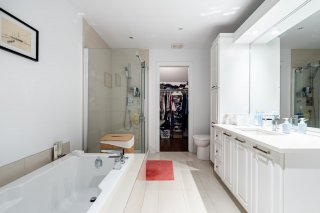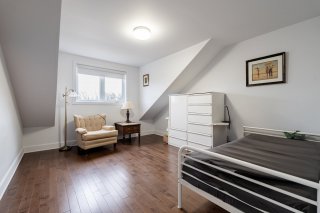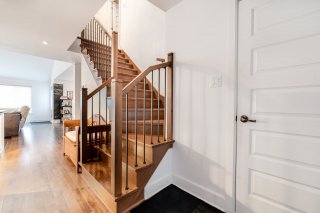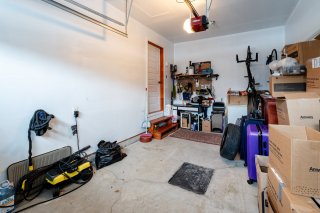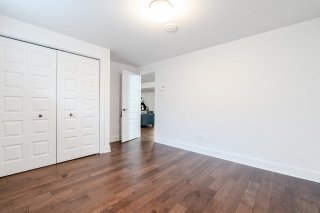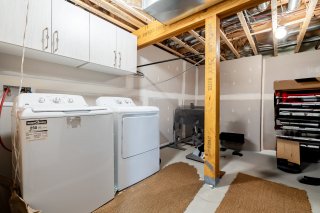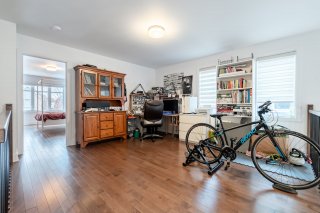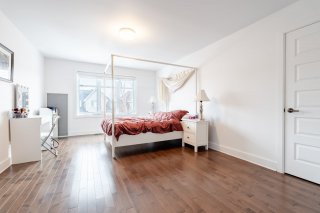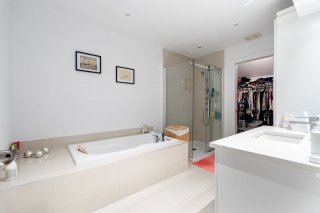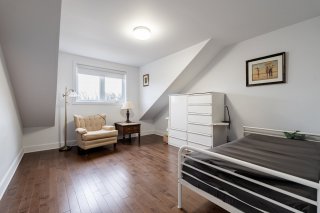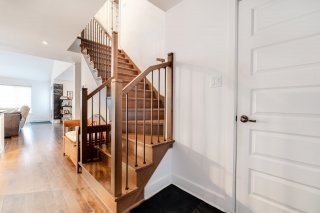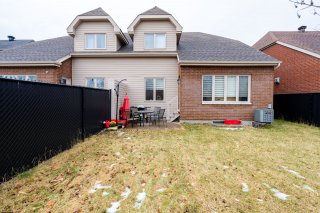6280 Rue Cortot
Brossard, QC J4Z
MLS: 20725503
$950,000
4
Bedrooms
3
Baths
0
Powder Rooms
2017
Year Built
Description
Brossard - Sector "C", near Brossard new park & Dix 30. Semi detached cottage, 2017, 3+1 bedrooms, 3 bathrooms, all hardwood floors, central heating, air condition & air exchange, indoor garage. Large basement family room. Near all services, Dix 30, shopping, Walmart, park, schools, daycares, and buses.
Bus: 21, 32, 38, 132
Living room direction South East
École de secteur:
Préscolaire - Nouvelle école de Brossard - Secteur C :
Statut pour le transport = Transporté
Primaire - Nouvelle école de Brossard - Secteur C : Statut
pour le transport = Transporté
Secondaire - École Internationale Lucille Teasdale : Statut
pour le transport = Transporté
Secondaire - Antoine Brossard : Statut pour le transport =
Transporté
. Great location
. Walking distance to the elementary school
. Lots of daylights (many windows)
. 3 bedrooms & 1 Mezzanine
. Central AC, Air Exchanger, Alarm, and Central Vacuum
installation
. Beautiful and practical design kitchen with large island.
. Garage single
. Finished basement with many great features.
. Gazebo with SPA BBQ and Patio furniture included
. Fenced backyard
. Mezzanine (4th bedroom) Quote attached
| BUILDING | |
|---|---|
| Type | Two or more storey |
| Style | Semi-detached |
| Dimensions | 8.64x15.56 M |
| Lot Size | 3326.05 PC |
| EXPENSES | |
|---|---|
| Energy cost | $ 2082 / year |
| Water taxes (2024) | $ 903 / year |
| Municipal Taxes (2024) | $ 3870 / year |
| School taxes (2024) | $ 601 / year |
| ROOM DETAILS | |||
|---|---|---|---|
| Room | Dimensions | Level | Flooring |
| Living room | 16.7 x 14.2 P | Ground Floor | Wood |
| Kitchen | 11.1 x 12.7 P | Ground Floor | Ceramic tiles |
| Dining room | 12.1 x 14.5 P | Ground Floor | Wood |
| Bedroom | 9.2 x 16.4 P | Ground Floor | Wood |
| Bathroom | 12.3 x 8.3 P | Ground Floor | Ceramic tiles |
| Primary bedroom | 17.1 x 12.3 P | 2nd Floor | Wood |
| Other | 10.8 x 5.7 P | 2nd Floor | Wood |
| Bathroom | 12.1 x 8.3 P | 2nd Floor | Ceramic tiles |
| Bedroom | 14.3 x 11.9 P | 2nd Floor | Wood |
| Mezzanine | 14.0 x 13.0 P | 2nd Floor | Wood |
| Family room | 31.0 x 13.9 P | Basement | Floating floor |
| Bedroom | 13.6 x 10.4 P | Basement | Floating floor |
| Bathroom | 7.8 x 7.8 P | Basement | Ceramic tiles |
| Laundry room | 15.2 x 14.2 P | Basement | Concrete |
| Other | 10.8 x 17.8 P | AU | |
| CHARACTERISTICS | |
|---|---|
| Landscaping | Landscape |
| Heating system | Air circulation |
| Water supply | Municipality |
| Heating energy | Electricity |
| Garage | Heated, Fitted, Single width |
| Distinctive features | No neighbours in the back |
| Proximity | Other, Highway, Park - green area, High school, Public transport, Bicycle path, Daycare centre |
| Bathroom / Washroom | Adjoining to primary bedroom, Seperate shower |
| Basement | 6 feet and over, Finished basement |
| Parking | Outdoor, Garage |
| Sewage system | Municipal sewer |
| Topography | Flat |
| View | City |
| Zoning | Residential |
| Equipment available | Ventilation system, Electric garage door, Central air conditioning, Central heat pump, Partially furnished, Private yard |
| Driveway | Asphalt |
Matrimonial
Age
Household Income
Age of Immigration
Common Languages
Education
Ownership
Gender
Construction Date
Occupied Dwellings
Employment
Transportation to work
Work Location
Map
Loading maps...
