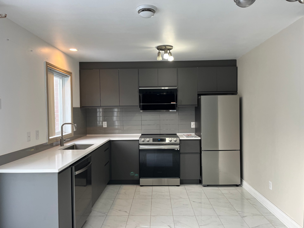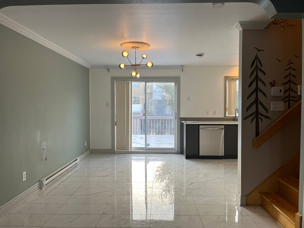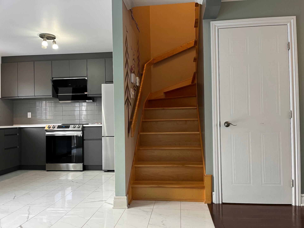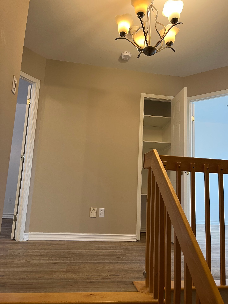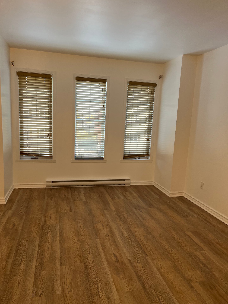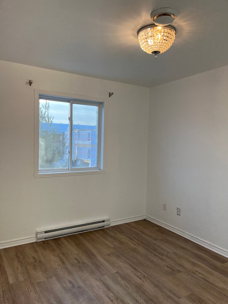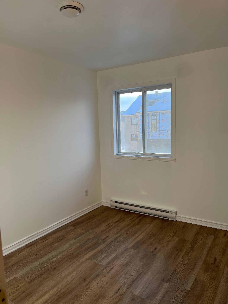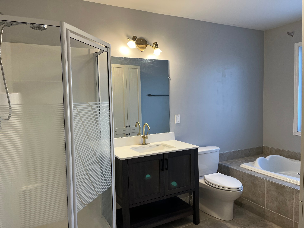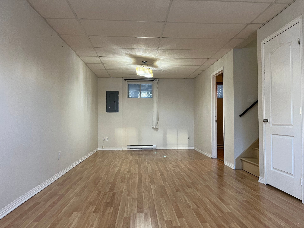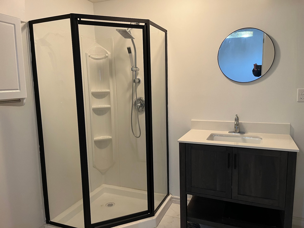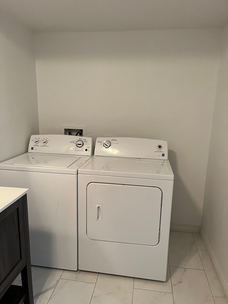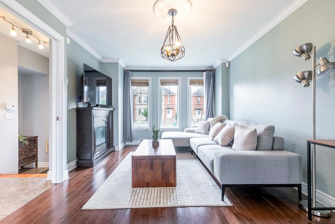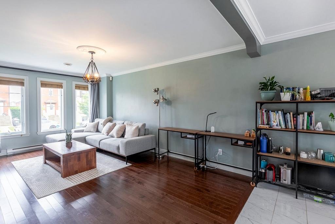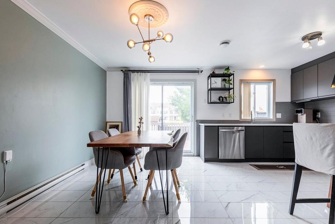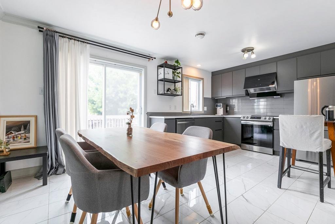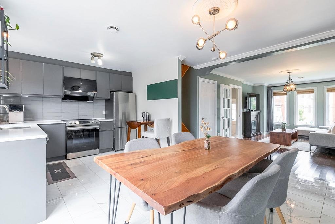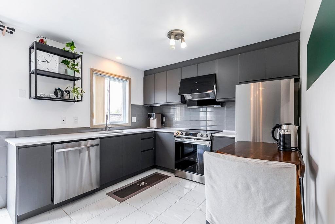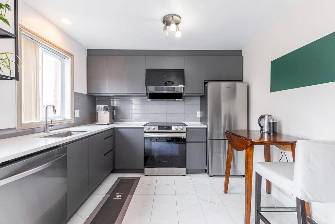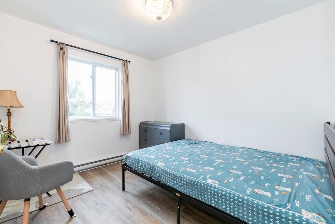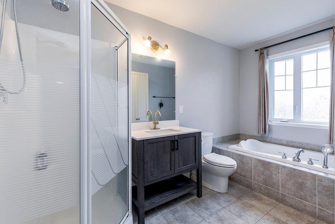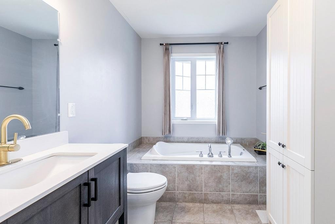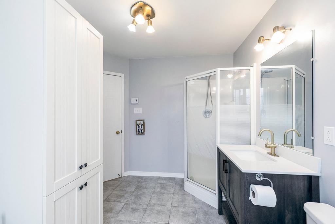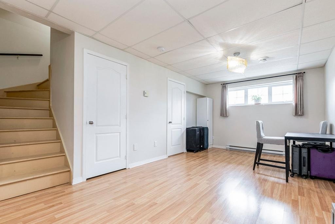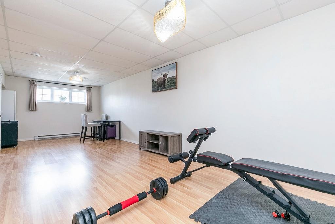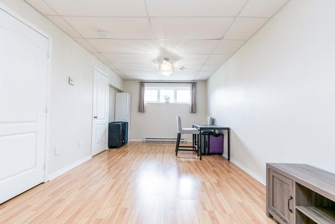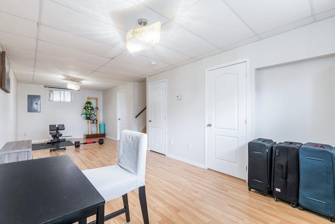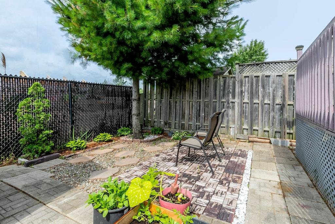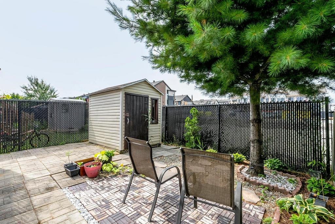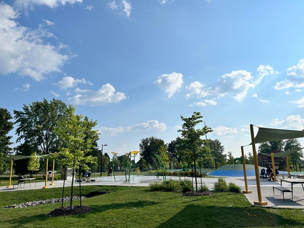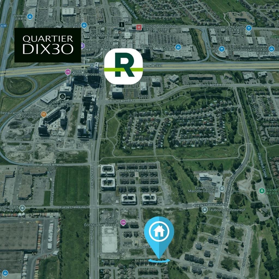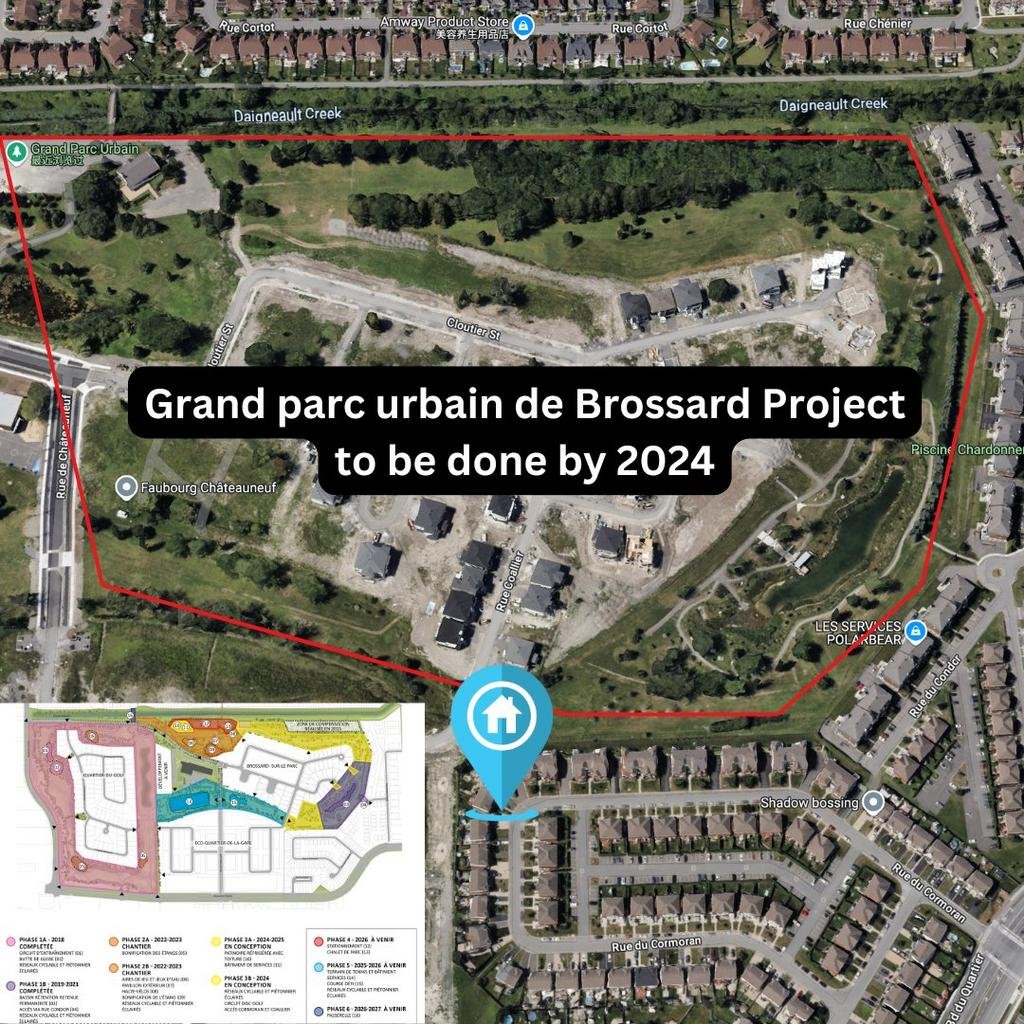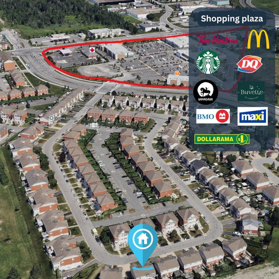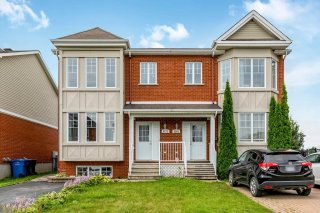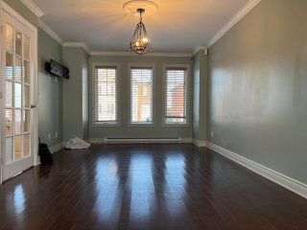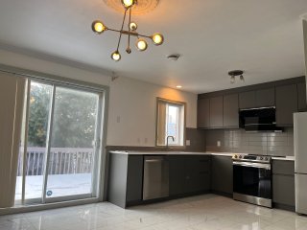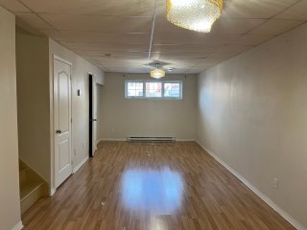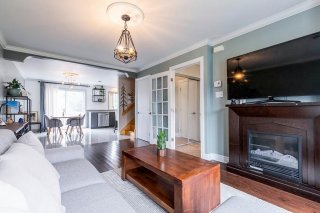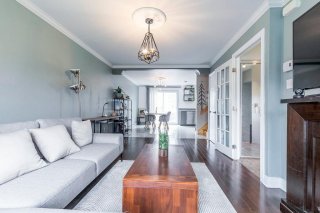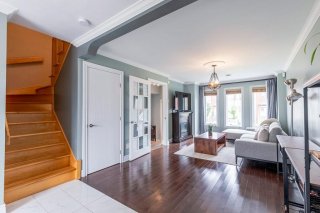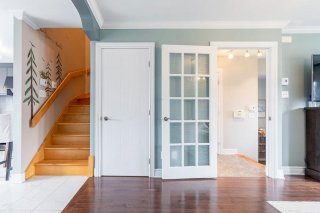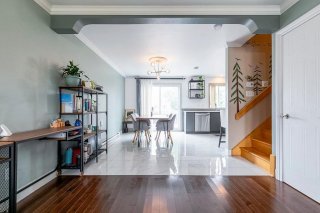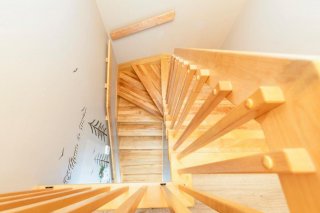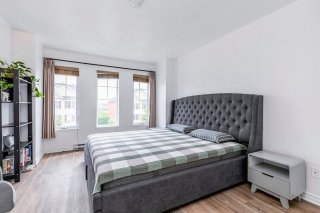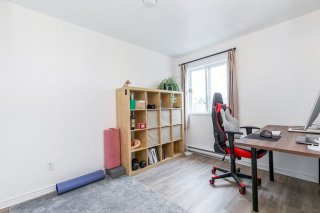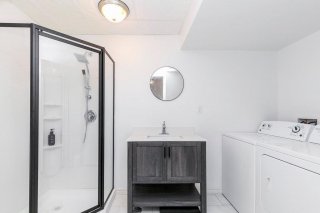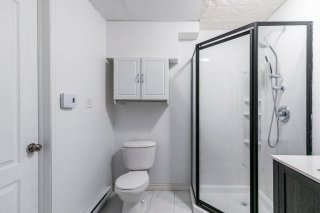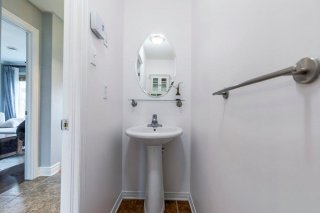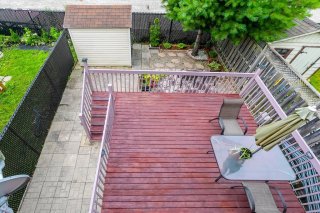6275 Rue du Cormoran
Brossard, QC J4Z
MLS: 24942648
$2,750/M
4
Bedrooms
2
Baths
1
Powder Rooms
2007
Year Built
Description
Renovations done in 2023-2024
1. Entire kitchen remodeled with brand-new appliances:
Samsung fridge, stove, dishwasher, and vent hood.
2. Water softener system added.
3. New hot water tank installed.
4. New flooring on the second floor.
5. Addition of a new bathroom in the basement.
6. Professional cleaning of the entire air exchange system.
7. Professional electrician verification of all electrical
systems.
8. Repaint the whole house
The signing of the lease shall be conditional upon
- Lessee should provide a valid photo ID, the full credit
report, valid employment or school letter, pay slip and/or
bank statement at the satisfaction of the lessor.
- Any Pets need to be approved by the landlord in advance
- No smoking, vaping, tobacco or marijuana inside and
outside the house
- Reference letter from previous landlord if applicable
- Minimum 12 months lease
- No Airbnb or any short-term rental
- No sublease without the lessor's written approval
- Proof of 2 million in liability insurance for the
duration of the lease and any renewal thereof
- Lessee is not allowed to paint or make any modification
without prior written consent from the Lessor. The lessee
shall return the property in the same conditions as when
signing the lease. Damage caused by tenants during the
lease will be at their expense. Normal wear and tear will
be considered acceptable.
| BUILDING | |
|---|---|
| Type | Two or more storey |
| Style | Semi-detached |
| Dimensions | 9.39x6.01 M |
| Lot Size | 0 |
| EXPENSES | |
|---|---|
| N/A |
| ROOM DETAILS | |||
|---|---|---|---|
| Room | Dimensions | Level | Flooring |
| Hallway | 9.6 x 6.6 P | Ground Floor | Ceramic tiles |
| Washroom | 8.0 x 2.5 P | Ground Floor | Ceramic tiles |
| Living room | 18.2 x 11.2 P | Ground Floor | Wood |
| Dining room | 13.8 x 10.3 P | Ground Floor | Ceramic tiles |
| Kitchen | 10.3 x 9.9 P | Ground Floor | Ceramic tiles |
| Primary bedroom | 15.5 x 11.0 P | 2nd Floor | Floating floor |
| Bedroom | 10.8 x 8.9 P | 2nd Floor | Floating floor |
| Bedroom | 18.8 x 9.4 P | 2nd Floor | Floating floor |
| Bathroom | 11.1 x 8.4 P | 2nd Floor | Ceramic tiles |
| Family room | 28.5 x 10.11 P | Basement | Floating floor |
| Bathroom | 10.11 x 6.2 P | Basement | Ceramic tiles |
| Home office | 10.4 x 7.0 P | Basement | Floating floor |
| Other | 6.11 x 3.2 P | Basement | Concrete |
| CHARACTERISTICS | |
|---|---|
| Landscaping | Fenced |
| Heating system | Electric baseboard units |
| Water supply | Municipality |
| Heating energy | Electricity |
| Equipment available | Water softener, Ventilation system, Wall-mounted air conditioning |
| Windows | PVC |
| Foundation | Poured concrete |
| Proximity | Highway, Hospital, Park - green area, Elementary school, High school, Public transport, Daycare centre, Réseau Express Métropolitain (REM) |
| Bathroom / Washroom | Seperate shower |
| Basement | 6 feet and over, Finished basement |
| Parking | Outdoor |
| Sewage system | Municipal sewer |
| Window type | Crank handle |
| Topography | Flat |
| Zoning | Residential |
| Driveway | Asphalt |
Matrimonial
Age
Household Income
Age of Immigration
Common Languages
Education
Ownership
Gender
Construction Date
Occupied Dwellings
Employment
Transportation to work
Work Location
Map
Loading maps...


