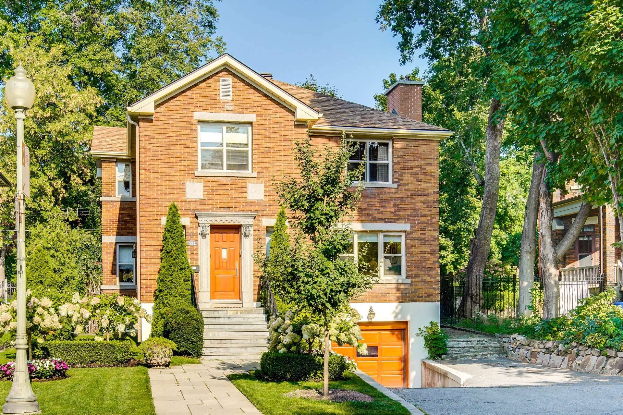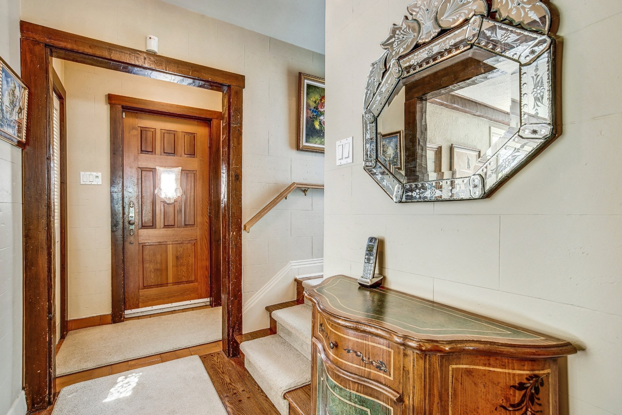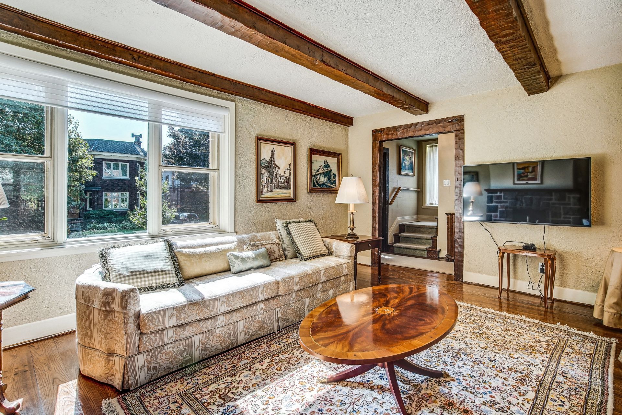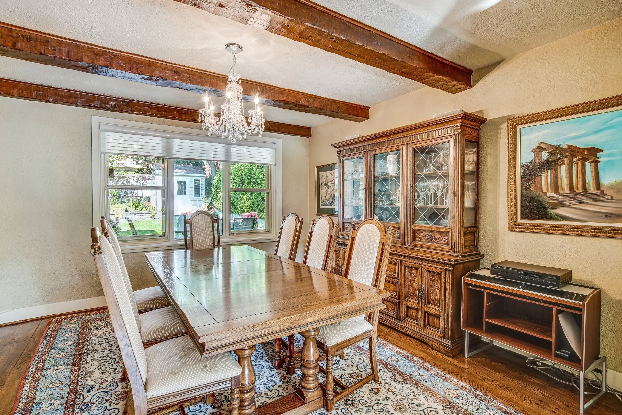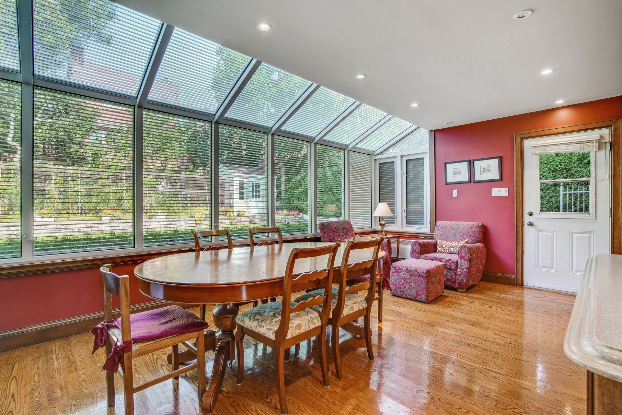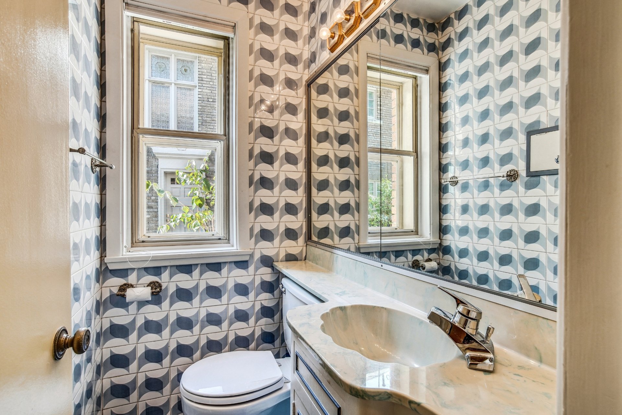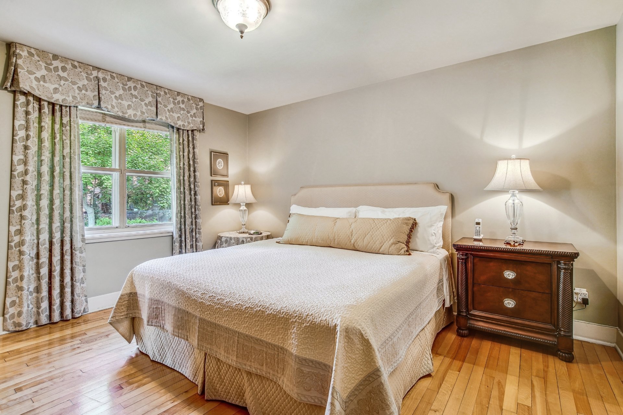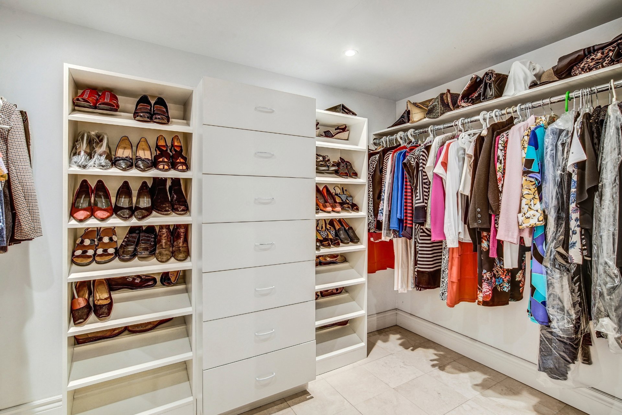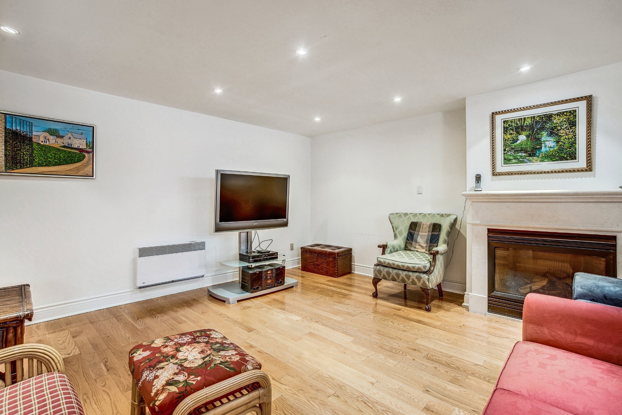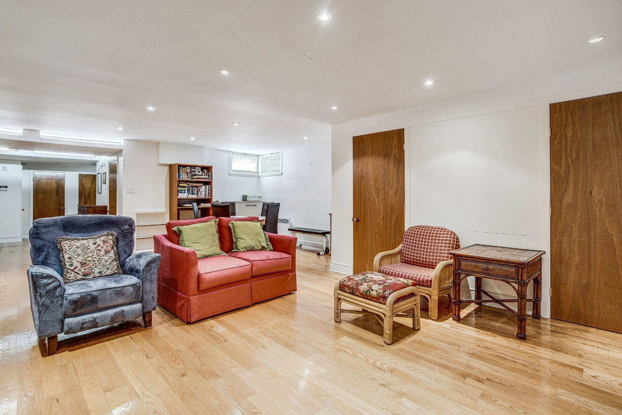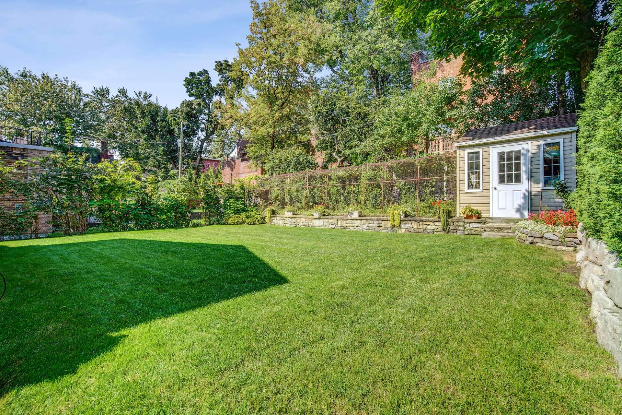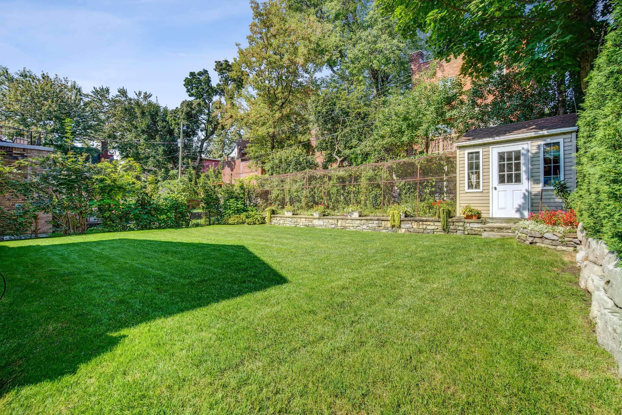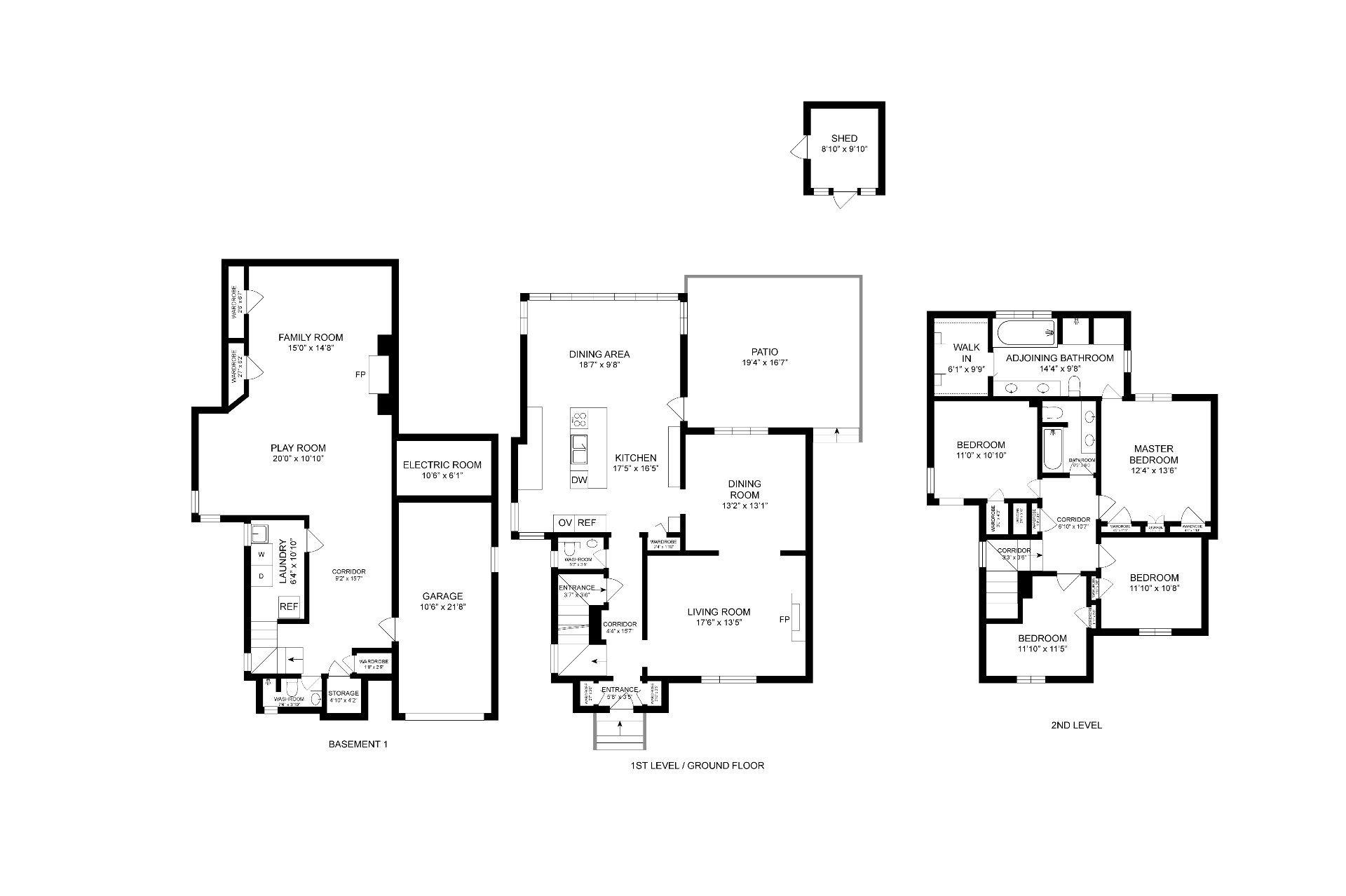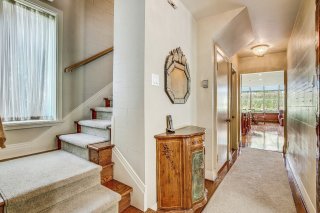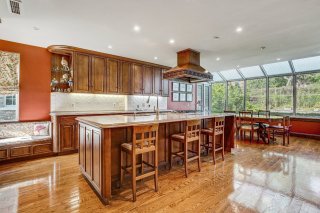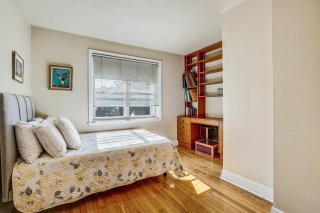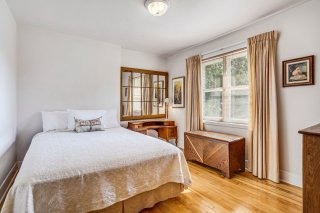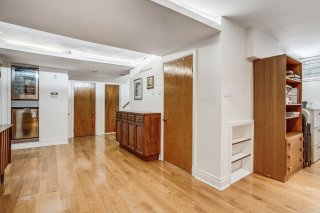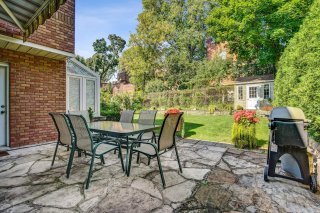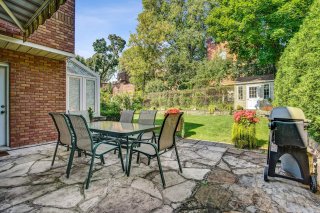621 Ch. de la Côte St Antoine
Westmount, QC H3Y
MLS: 23784282
$2,625,000
4
Bedrooms
3
Baths
1
Powder Rooms
1951
Year Built
Description
Located in the prestigious neighborhood of middle Westmount, this bright and airy detached home has many desirable features. Full sun exposure on the flat pool sized lot, integrated garage plus driveway parking, a cooks dream kitchen with impressive proportions and work space. A cozy and functional home situated blocks away from Murray Hill Park and an array of amenities.
Ground floor:
Beautiful living spaces with a large living room. Gorgeous
hardwood floor throughout. Extra large eat-in kitchen with
a wall of windows giving onto the private backyard with
tomato garden and room for a pool. A Separate dining room
and powder room complete the main floor.
Second floor:
Large primary bedroom with en-suite bathroom and walk-in
closet.
Three other spacious and bright bedrooms with a family
bathroom.
Basement:
Family room or den along with a full bathroom and laundry
room.
Direct access to the garage. Lots of storage and a pantry.
*****************************
DECLARATIONS
* Floor plan and dimensions are approximate and created by
Hausvalet, for informational purposes only.
* Some images have been virtually staged to better
showcase the true potential of rooms and spaces in the home.
* Pre-sale inspection report performed by Jean Bluteau
available
* Inspector to be chosen by the buyer(s) and agreed upon
by the seller(s)
* Notary to be chosen by the buyer(s) and agreed upon by
the seller(s)
* The stove(s), fireplace(s), combustion appliance(s) and
chimney(s) are sold without any warranty with respect to
their compliance with applicable regulations and insurance
company requirements.
* The property is sold without any legal warranty as to
quality at the buyer's own risk.
*****************************
Virtual Visit
| BUILDING | |
|---|---|
| Type | Two or more storey |
| Style | Detached |
| Dimensions | 0x0 |
| Lot Size | 6233 PC |
| EXPENSES | |
|---|---|
| Energy cost | $ 5210 / year |
| Municipal Taxes (2023) | $ 13415 / year |
| School taxes (2024) | $ 1849 / year |
| ROOM DETAILS | |||
|---|---|---|---|
| Room | Dimensions | Level | Flooring |
| Living room | 17.6 x 13.5 P | Ground Floor | Wood |
| Dining room | 13.2 x 13.1 P | Ground Floor | Wood |
| Kitchen | 18.7 x 9.8 P | Ground Floor | Wood |
| Dinette | 18.7 x 9.8 P | Ground Floor | Wood |
| Hallway | 6.10 x 10.7 P | Ground Floor | Wood |
| Primary bedroom | 12.4 x 13.6 P | 2nd Floor | Wood |
| Bedroom | 11.0 x 10.10 P | 2nd Floor | Wood |
| Bedroom | 11.10 x 10.8 P | 2nd Floor | Wood |
| Bedroom | 11.10 x 11.5 P | 2nd Floor | Wood |
| Bathroom | 14.4 x 9.8 P | 2nd Floor | Ceramic tiles |
| Bathroom | 6.9 x 8.0 P | 2nd Floor | Ceramic tiles |
| Walk-in closet | 6.1 x 9.9 P | 2nd Floor | Wood |
| Hallway | 9.2 x 15.7 P | 2nd Floor | Wood |
| Family room | 20.0 x 10.0 P | Basement | Wood |
| Family room | 15.0 x 14.8 P | Ground Floor | Wood |
| Bathroom | 7.6 x 3.10 P | Ground Floor | Ceramic tiles |
| Hallway | 9.2 x 15.7 P | Ground Floor | Wood |
| Laundry room | 6.4 x 10.10 P | Ground Floor | Ceramic tiles |
| CHARACTERISTICS | |
|---|---|
| Landscaping | Patio |
| Heating system | Electric baseboard units |
| Water supply | Municipality |
| Heating energy | Electricity |
| Equipment available | Alarm system, Electric garage door, Central air conditioning |
| Windows | PVC |
| Foundation | Poured concrete |
| Garage | Fitted |
| Proximity | Highway, Cegep, Hospital, Park - green area, Elementary school, High school, Public transport, University, Bicycle path, Réseau Express Métropolitain (REM) |
| Bathroom / Washroom | Adjoining to primary bedroom |
| Parking | Outdoor, Garage |
| Sewage system | Municipal sewer |
| Roofing | Asphalt shingles |
| Zoning | Residential |
| Hearth stove | Gas stove |
| Driveway | Concrete |
Matrimonial
Age
Household Income
Age of Immigration
Common Languages
Education
Ownership
Gender
Construction Date
Occupied Dwellings
Employment
Transportation to work
Work Location
Map
Loading maps...
